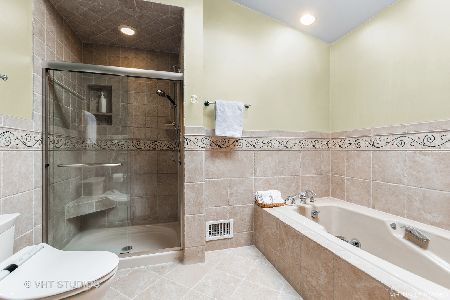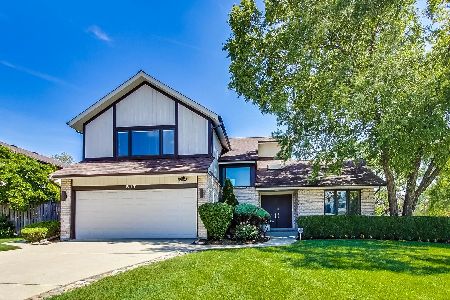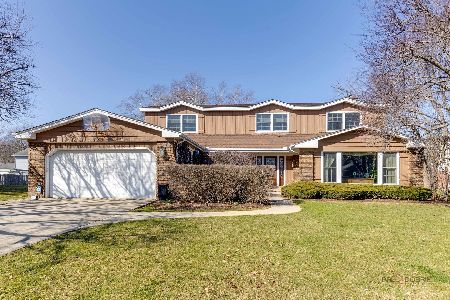821 Downing Street, Northbrook, Illinois 60062
$862,000
|
Sold
|
|
| Status: | Closed |
| Sqft: | 2,899 |
| Cost/Sqft: | $276 |
| Beds: | 4 |
| Baths: | 4 |
| Year Built: | 1985 |
| Property Taxes: | $9,964 |
| Days On Market: | 1259 |
| Lot Size: | 0,00 |
Description
Beautifully remodeled 4 bedroom plus 2 bedrooms (basement) & 3.1 baths (1 full bath basement) on a quiet culdesac. Fabulous kitchen with Piatra Gray quartz, soft close white shaker cabinets, stainless steel appliances which include a built in refrigerator, Wolf dual fueled stove, built in microwave into the island and eating area. Wonderful master bedroom with attached master bath that was remodeled in 2017, with a dressing area, 2 walk in closets, and an oversized marble shower. An additional room on the main level which was used as an office can be a library, sitting area or living room. Spacious family room with a beautiful fireplace, built in cabinets, and game area. The exterior wood and stucco of this wonderful Tudor was recently replaced along with all of the windows. This home also has a newer ac/furnace/hot water heater. The lower level has 2 bedrooms, a full bath and recreation room. One of the downstairs bedrooms has sound proofing (Auralex Sound Proofing walls/ceiling). Gorgeous landscaped yard with sprinkler system, a private dog run, which also includes an 800 square foot patio for all of your summer entertaining. Located in District 27 elementary/middle schools. This home is close to the tollway and shopping. It is not to be missed !
Property Specifics
| Single Family | |
| — | |
| — | |
| 1985 | |
| — | |
| — | |
| No | |
| — |
| Cook | |
| — | |
| 120 / Annual | |
| — | |
| — | |
| — | |
| 11490333 | |
| 04072000490000 |
Nearby Schools
| NAME: | DISTRICT: | DISTANCE: | |
|---|---|---|---|
|
Grade School
Hickory Point Elementary School |
27 | — | |
|
Middle School
Wood Oaks Junior High School |
27 | Not in DB | |
|
High School
Glenbrook North High School |
225 | Not in DB | |
Property History
| DATE: | EVENT: | PRICE: | SOURCE: |
|---|---|---|---|
| 27 Sep, 2022 | Sold | $862,000 | MRED MLS |
| 30 Aug, 2022 | Under contract | $799,900 | MRED MLS |
| 12 Aug, 2022 | Listed for sale | $799,900 | MRED MLS |
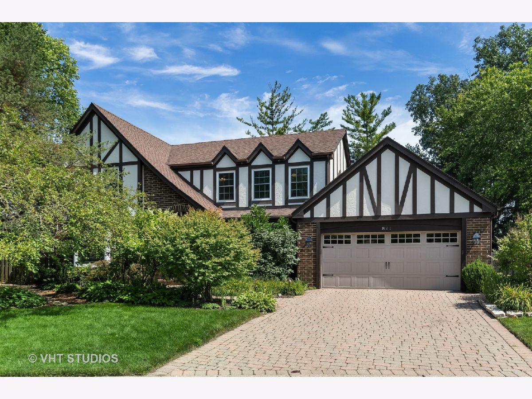
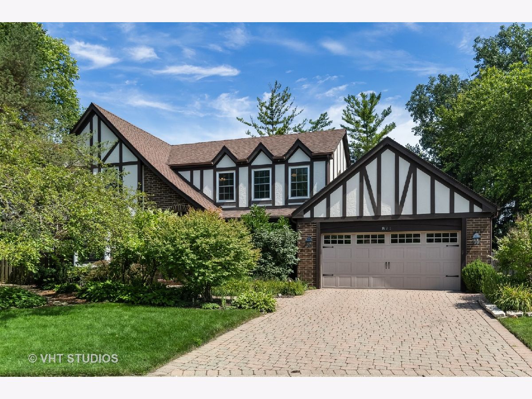
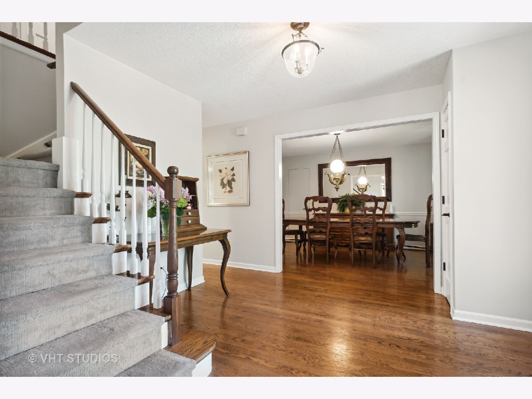
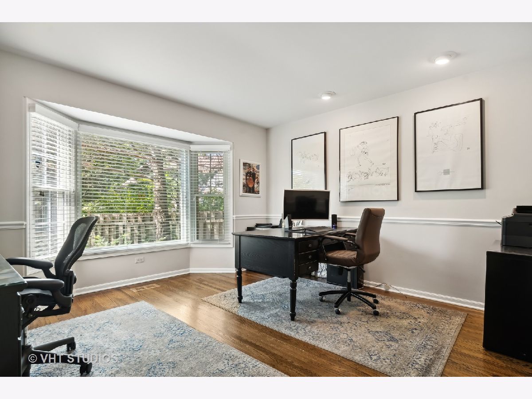
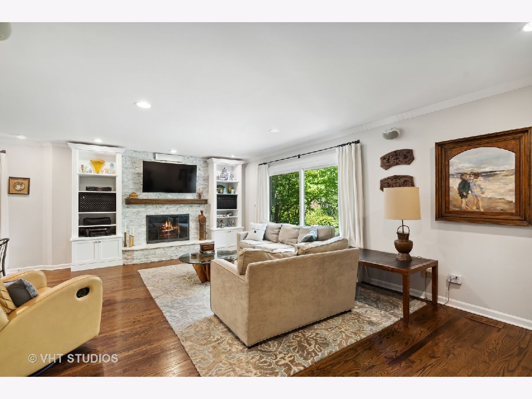
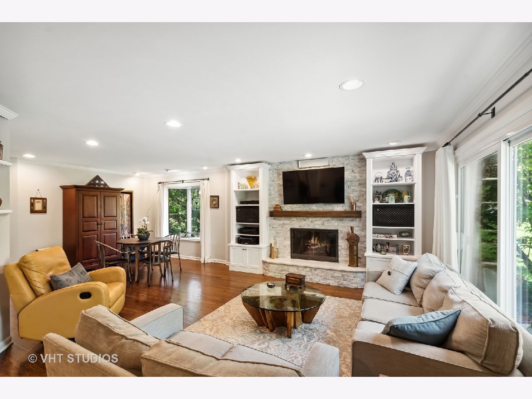
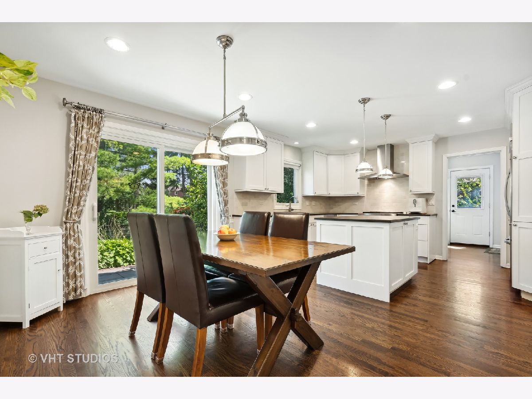
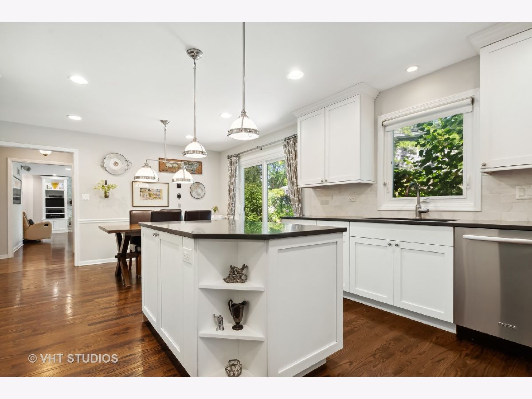
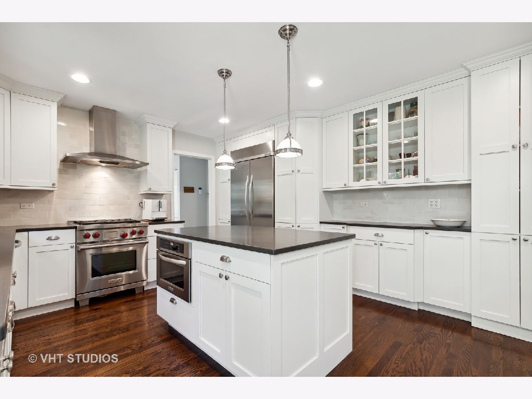
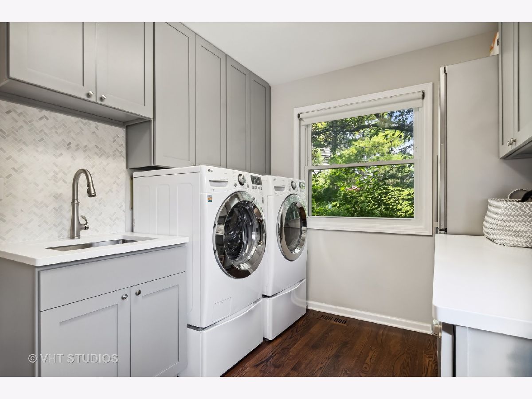
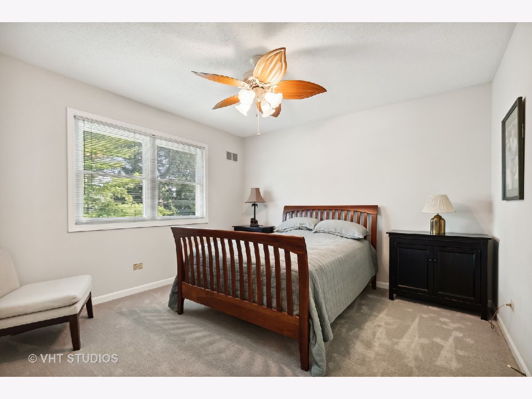
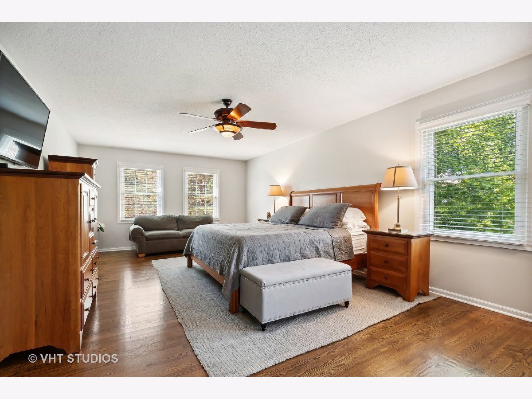
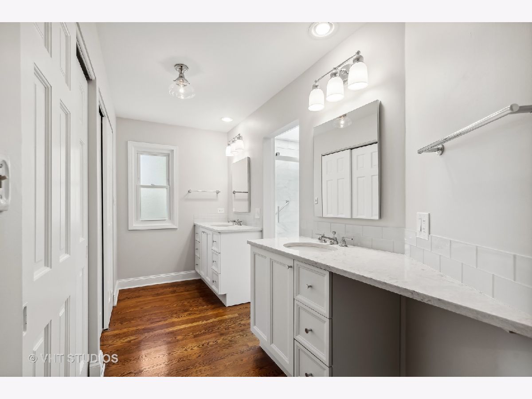
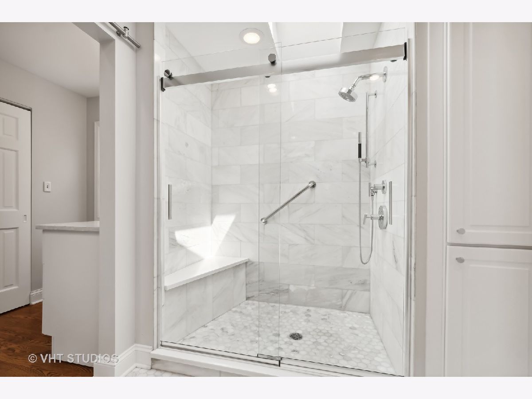
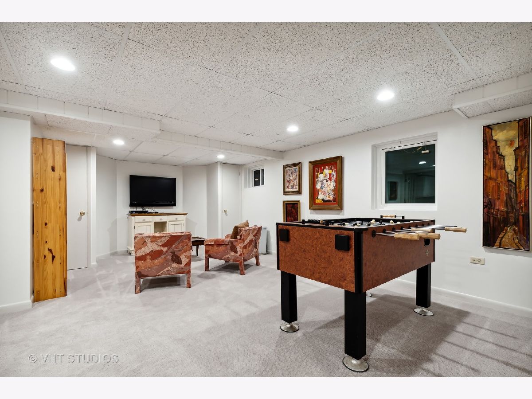
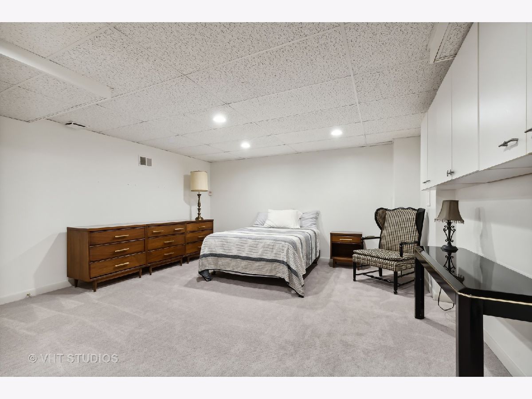
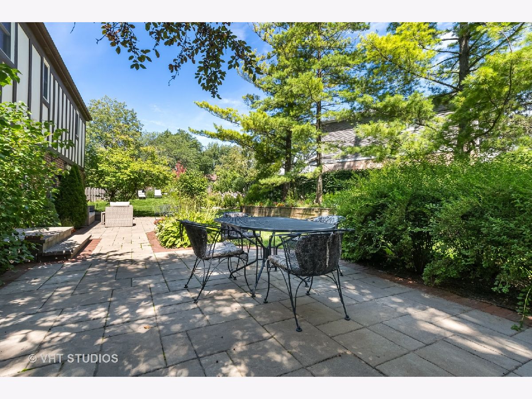
Room Specifics
Total Bedrooms: 6
Bedrooms Above Ground: 4
Bedrooms Below Ground: 2
Dimensions: —
Floor Type: —
Dimensions: —
Floor Type: —
Dimensions: —
Floor Type: —
Dimensions: —
Floor Type: —
Dimensions: —
Floor Type: —
Full Bathrooms: 4
Bathroom Amenities: —
Bathroom in Basement: 1
Rooms: —
Basement Description: Partially Finished,Crawl
Other Specifics
| 2 | |
| — | |
| — | |
| — | |
| — | |
| 8101 | |
| — | |
| — | |
| — | |
| — | |
| Not in DB | |
| — | |
| — | |
| — | |
| — |
Tax History
| Year | Property Taxes |
|---|---|
| 2022 | $9,964 |
Contact Agent
Nearby Similar Homes
Nearby Sold Comparables
Contact Agent
Listing Provided By
Wolf & Gordon Realty, LLC






