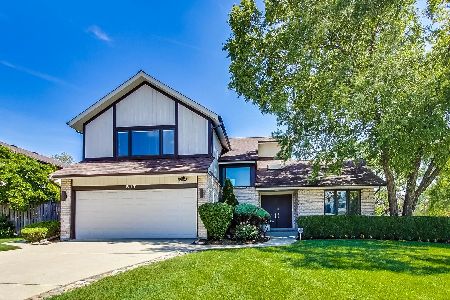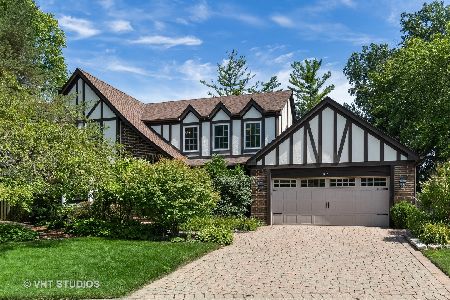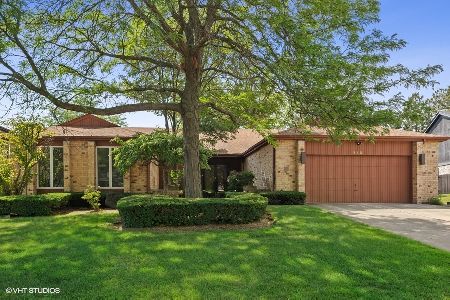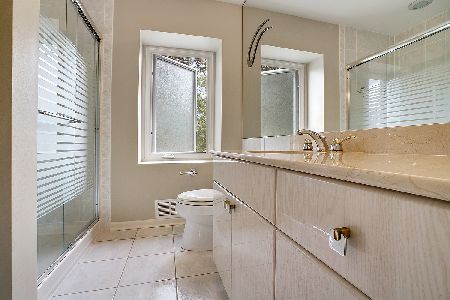813 Downing Street, Northbrook, Illinois 60062
$740,000
|
Sold
|
|
| Status: | Closed |
| Sqft: | 3,220 |
| Cost/Sqft: | $233 |
| Beds: | 5 |
| Baths: | 4 |
| Year Built: | 1985 |
| Property Taxes: | $13,591 |
| Days On Market: | 1667 |
| Lot Size: | 0,28 |
Description
Impeccably maintained home ready for new owners. Fastidious sellers have updated or upgraded entire home to create a true homeownership oasis. Located on a private cul-de-sac in Northbrook's district 27 and 225 this Tudor-style colonial is the poster child for creature comforts. Inviting spacious foyer will draw you into your living environment with a warm hardwood dining room or delightful living room; both wonderful places to gather and entertain. The kitchen has been updated with soft close custom Shiloh cabinetry and durable quartz countertops. The high end appliance package, including Dacor and Miele, will be enjoyed for years to come. Spectacular light filled sunroom addition is the perfect place for morning coffee, game night or a private retreat. Cozy family room with it's stone accent wall and surround sound system will entertain you and all of your guests! Fully hardwood upstairs enjoys 5 spacious bedrooms and large closets. Primary bathroom with double walk-in closets, double sinks, jetted tub, skylight, and separate shower. Both upstairs Toto toilets with washlets are a surprising delight! Fabulous fully finished basement with full bathroom, maximized ceiling height, and enormous stoarge closets, is the perfect flex space for a play room, exercise room, office, and so much more. To top it off, owners have installed a new furnace and air conditioner with zone system in 2019, a new recirculating hot water pump in 2019 (practically instant hot water), proprietary camera doorbell and rear yard camera (app access), and Pella windows throughout! Beautifully landscaped yard is larger than it appears and boasts a tiered stone patio, privacy fences, a gas line for the BBQ and a dog run for your fur baby. The original owners have loved and cared for this home, and are ready to pass the love to you.
Property Specifics
| Single Family | |
| — | |
| Colonial | |
| 1985 | |
| Full | |
| — | |
| No | |
| 0.28 |
| Cook | |
| — | |
| — / Not Applicable | |
| None | |
| Lake Michigan | |
| Public Sewer | |
| 11140264 | |
| 04072000510000 |
Nearby Schools
| NAME: | DISTRICT: | DISTANCE: | |
|---|---|---|---|
|
Grade School
Hickory Point Elementary School |
27 | — | |
|
Middle School
Wood Oaks Junior High School |
27 | Not in DB | |
|
High School
Glenbrook North High School |
225 | Not in DB | |
|
Alternate Elementary School
Shabonee School |
— | Not in DB | |
Property History
| DATE: | EVENT: | PRICE: | SOURCE: |
|---|---|---|---|
| 12 Aug, 2021 | Sold | $740,000 | MRED MLS |
| 4 Jul, 2021 | Under contract | $749,000 | MRED MLS |
| 30 Jun, 2021 | Listed for sale | $749,000 | MRED MLS |
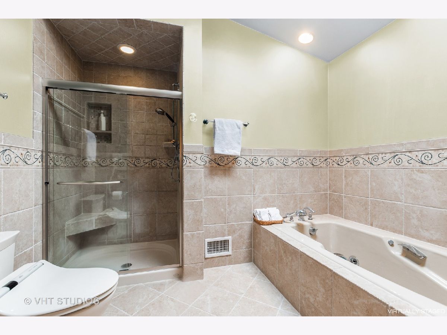
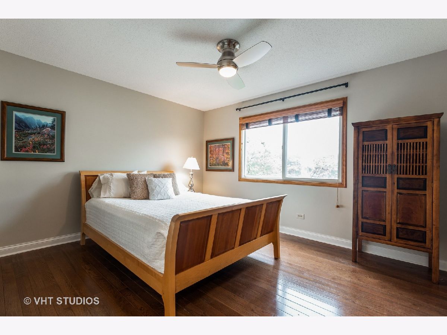
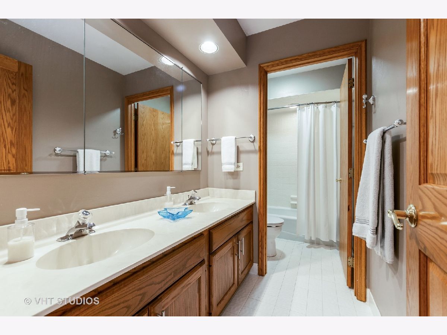
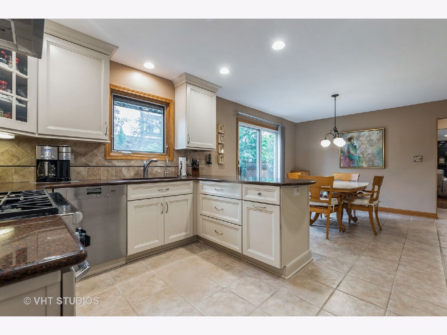
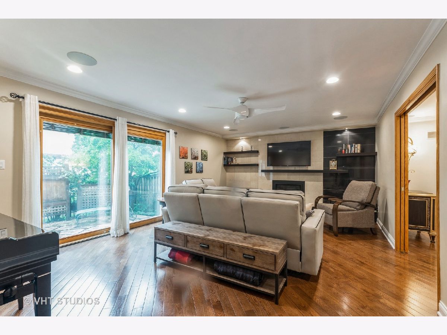
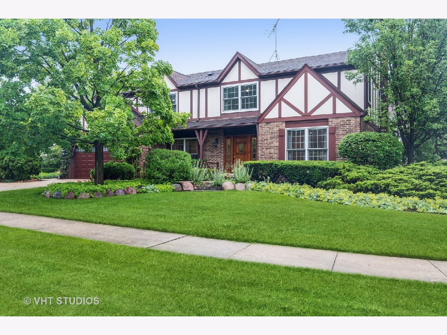
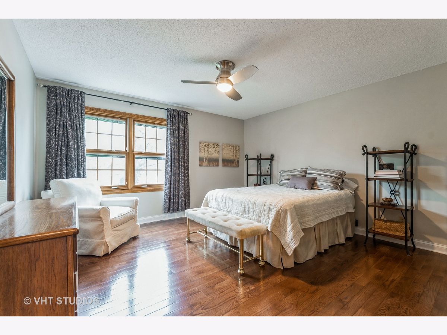
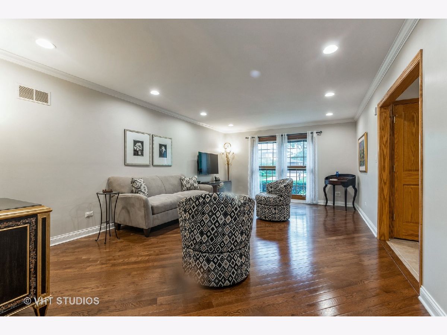
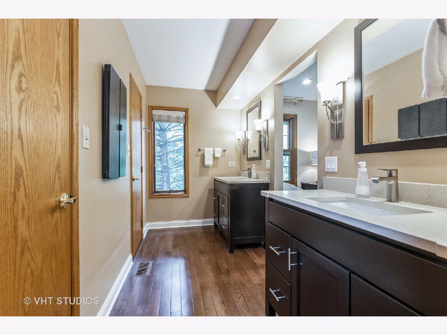
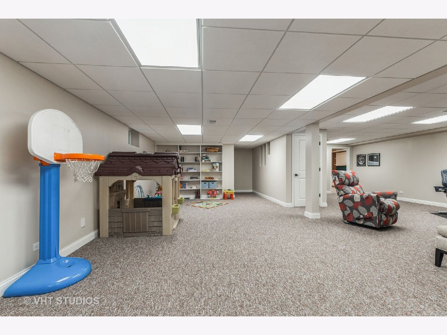
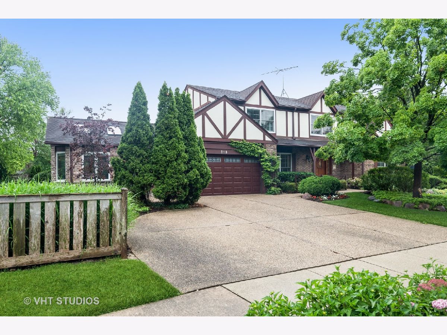
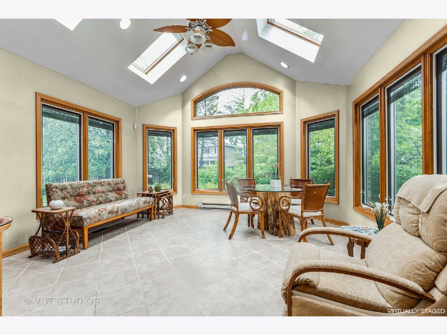
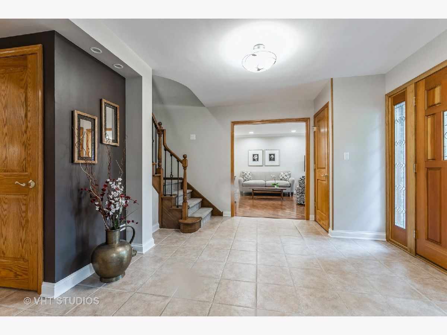
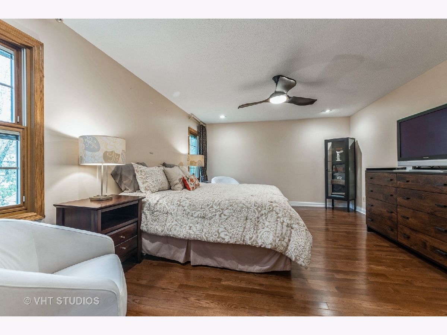
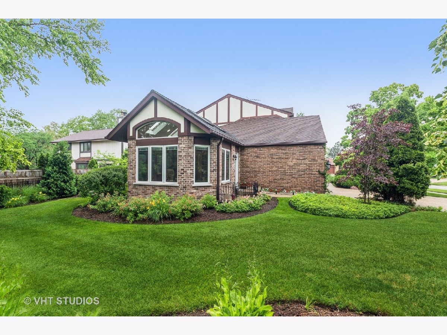
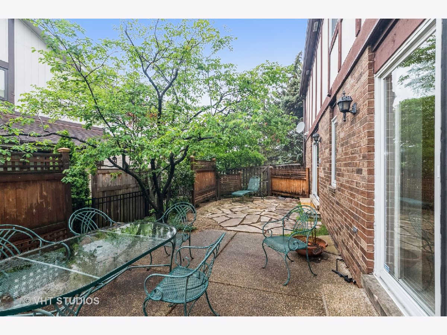
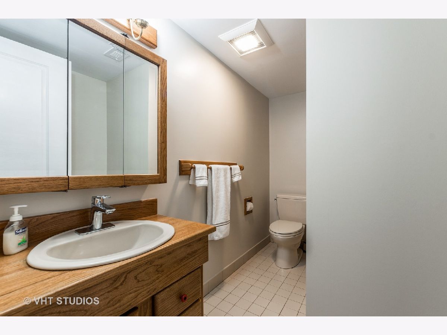
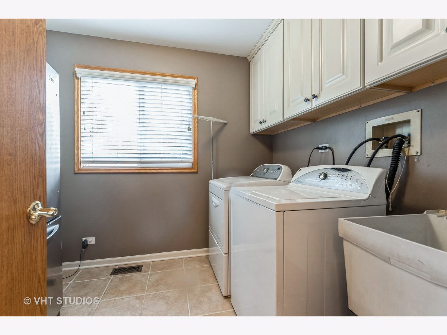
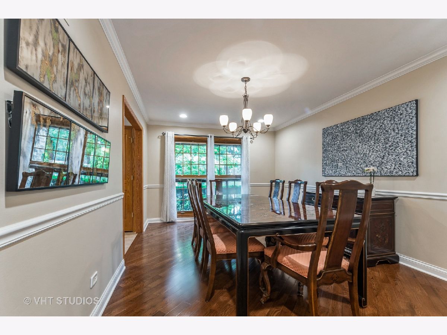
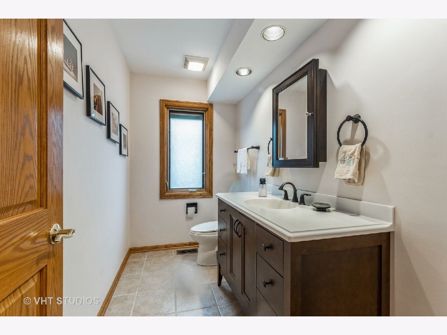
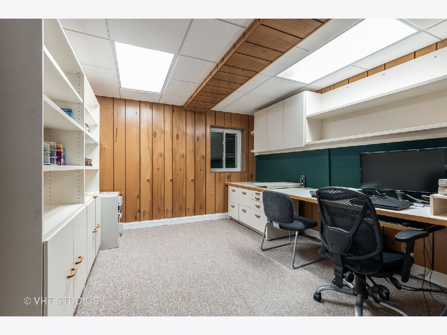
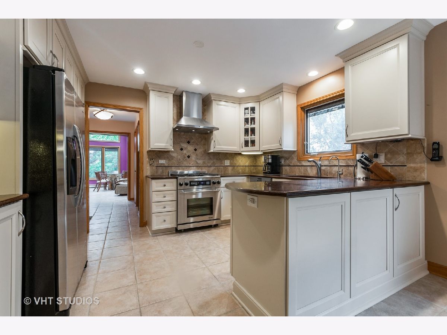
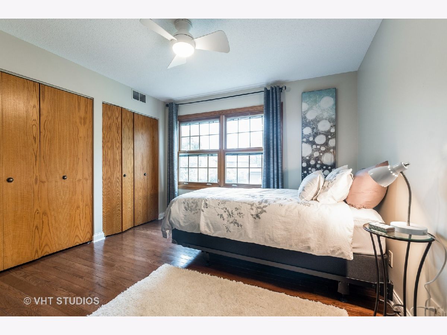
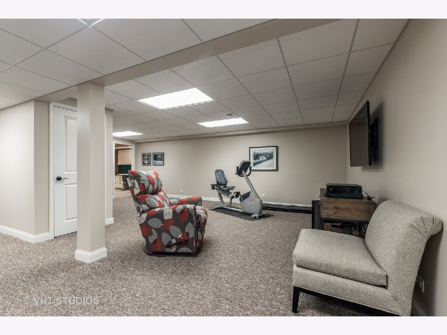
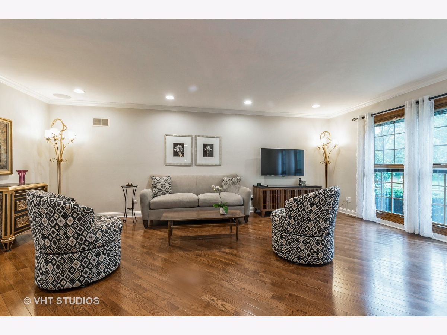
Room Specifics
Total Bedrooms: 5
Bedrooms Above Ground: 5
Bedrooms Below Ground: 0
Dimensions: —
Floor Type: Hardwood
Dimensions: —
Floor Type: Hardwood
Dimensions: —
Floor Type: Hardwood
Dimensions: —
Floor Type: —
Full Bathrooms: 4
Bathroom Amenities: Whirlpool,Separate Shower,Double Sink,Bidet
Bathroom in Basement: 1
Rooms: Bedroom 5,Office,Recreation Room,Heated Sun Room,Foyer
Basement Description: Finished,Bathroom Rough-In,Rec/Family Area,Storage Space
Other Specifics
| 2 | |
| Concrete Perimeter | |
| Concrete | |
| Patio, Dog Run | |
| Corner Lot | |
| 153X81 | |
| Unfinished | |
| Full | |
| Vaulted/Cathedral Ceilings, Skylight(s), Hardwood Floors, First Floor Laundry, Walk-In Closet(s), Some Carpeting, Some Window Treatmnt, Some Wood Floors, Drapes/Blinds, Some Insulated Wndws | |
| Range, Microwave, Dishwasher, Refrigerator, Washer, Dryer, Disposal, Stainless Steel Appliance(s), Water Purifier Owned | |
| Not in DB | |
| Curbs, Sidewalks, Street Lights, Street Paved | |
| — | |
| — | |
| Gas Log, Gas Starter |
Tax History
| Year | Property Taxes |
|---|---|
| 2021 | $13,591 |
Contact Agent
Nearby Similar Homes
Nearby Sold Comparables
Contact Agent
Listing Provided By
Baird & Warner





