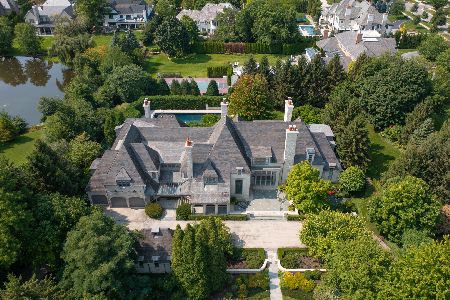821 Elm Street, Hinsdale, Illinois 60521
$2,899,000
|
Sold
|
|
| Status: | Closed |
| Sqft: | 8,270 |
| Cost/Sqft: | $399 |
| Beds: | 5 |
| Baths: | 8 |
| Year Built: | 2012 |
| Property Taxes: | $53,122 |
| Days On Market: | 2095 |
| Lot Size: | 0,45 |
Description
This magnificent and timeless J. Jordan built home located in highly regarded Southeast Hinsdale is perfection. A statement is made with its dignified curb appeal and manicured grounds. Upon entering your eyes will be drawn to the two-story foyer with a gorgeous shimmering chandelier lighting your way. Notable features of this home include hardwood floors, oversized crown molding, beautiful light fixtures, two master bathrooms each with a steam shower, soaring ceiling heights, coffered and wood beamed ceilings, radiant heat in all six bathrooms, basement, garage and master balcony, wall to wall wool carpeting in basement installed in 2018 and a full house generator. The flow of this house is sublime with two front living rooms with French doors to the blue stone patio, grand dining room with a captivating chandelier and elegant butler pantry with leaded glass windows. Cooking is a pleasure in this top of the line spacious kitchen with Carrera Marble and Soapstone countertops, Sub Zero and Wolf appliances, two dishwashers, warming drawers, large island with seating, hidden walk-in pantry, built-in banquette breakfast area and an abundance of windows filtering in the sunshine. Cozy up in the light filled family room with wood beamed ceiling, limestone fireplace and doors leading to the backyard oasis. A second family room with two walls of windows and a door to the backyard is the perfect place for cozying up with a good book or relaxing in a quiet space. The master bedroom suite is luxurious with heated balcony, hardwood floors and two master bathrooms with steam showers, full body spray, whirlpool tub, marble countertops and two walk-in closets. Four more bedrooms, three full bathrooms and laundry room round out the second floor. Ready for a large party or intimate gathering this lower level has it all with a sizable rec room, full bar with dishwasher, wine cellar, phenomenal media room, powder room, sixth bedroom with ensuite bathroom and exercise room. It does not stop there! Your family and friends will love the outdoor space with bar, grill, firepit and patio spanning the length of the house with multiple seating areas. Three car garage, lush lawn and professional landscaping. One block from Oak School and within walking distance to Hinsdale Middle School and Hinsdale Central High School as well as the town and train this home is one in a million.
Property Specifics
| Single Family | |
| — | |
| — | |
| 2012 | |
| Full | |
| — | |
| No | |
| 0.45 |
| Du Page | |
| — | |
| — / Not Applicable | |
| None | |
| Lake Michigan | |
| Public Sewer | |
| 10699468 | |
| 0912410004 |
Nearby Schools
| NAME: | DISTRICT: | DISTANCE: | |
|---|---|---|---|
|
Grade School
Oak Elementary School |
181 | — | |
|
Middle School
Hinsdale Middle School |
181 | Not in DB | |
|
High School
Hinsdale Central High School |
86 | Not in DB | |
Property History
| DATE: | EVENT: | PRICE: | SOURCE: |
|---|---|---|---|
| 3 May, 2011 | Sold | $1,100,000 | MRED MLS |
| 20 Apr, 2011 | Under contract | $1,349,000 | MRED MLS |
| — | Last price change | $1,599,000 | MRED MLS |
| 20 Oct, 2009 | Listed for sale | $1,899,000 | MRED MLS |
| 29 May, 2020 | Sold | $2,899,000 | MRED MLS |
| 3 May, 2020 | Under contract | $3,299,000 | MRED MLS |
| 27 Apr, 2020 | Listed for sale | $3,299,000 | MRED MLS |
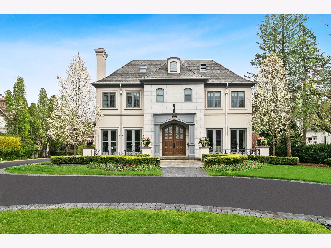
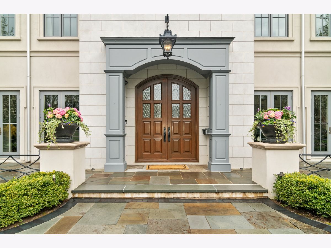
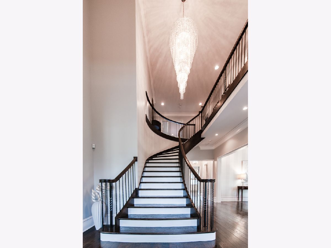
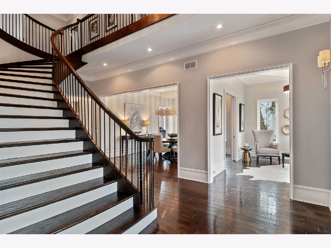
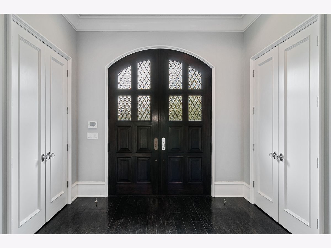
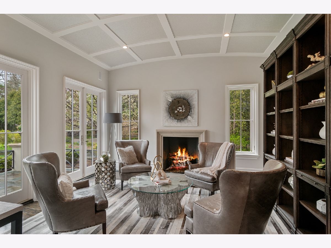
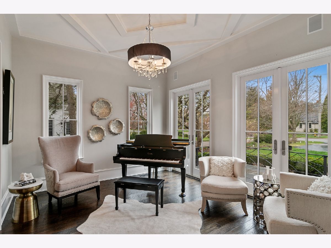
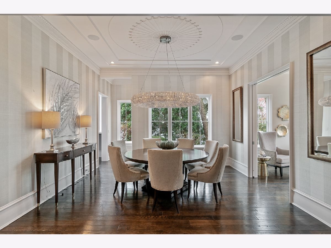
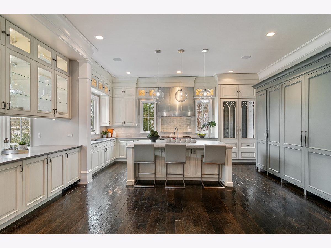
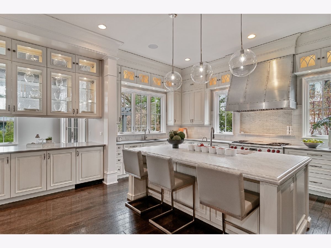
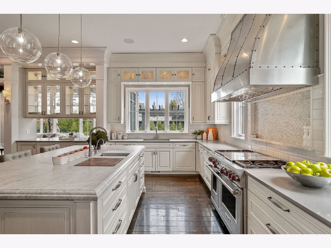
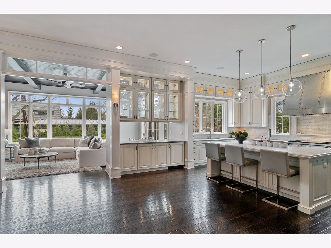
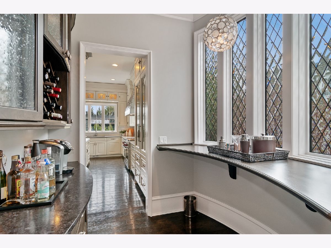
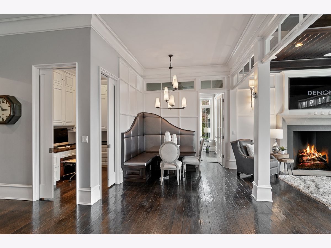
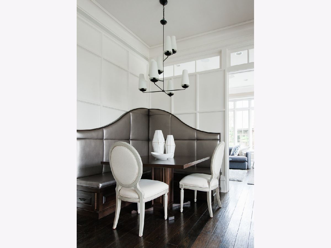
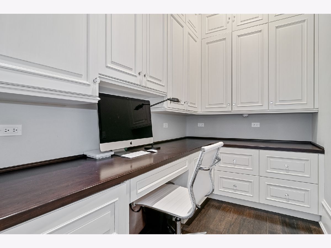
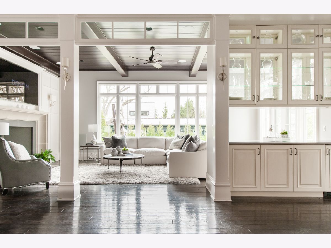
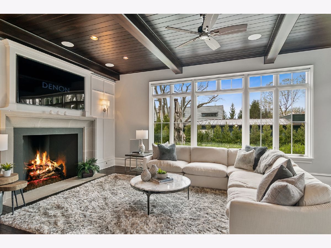
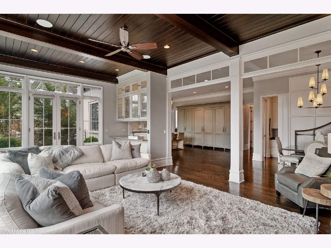
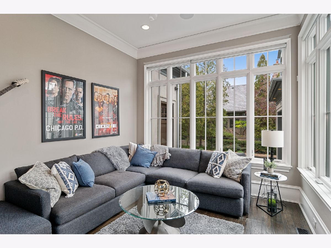
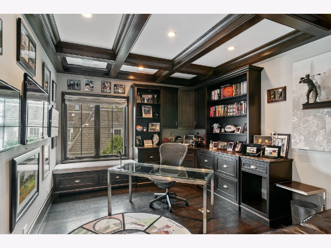
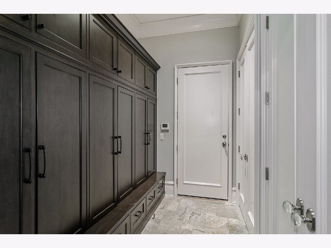
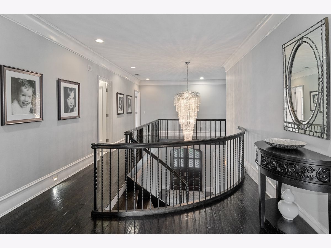
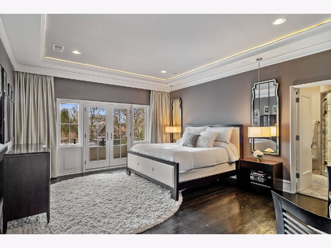
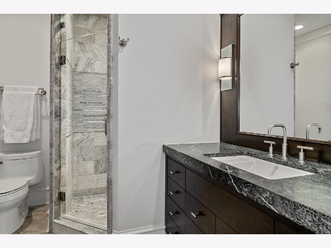
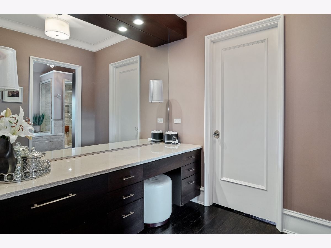
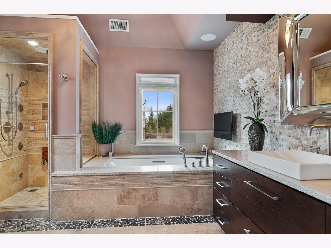
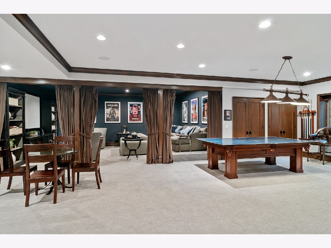
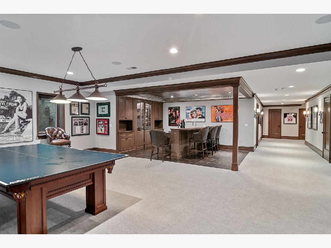
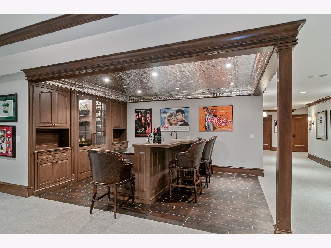
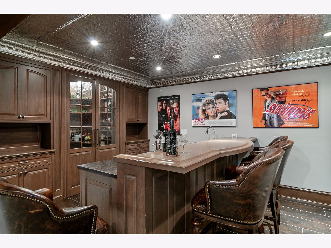
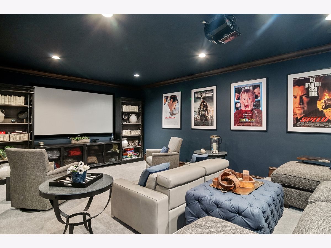
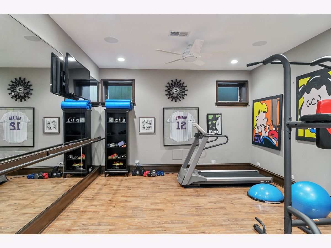
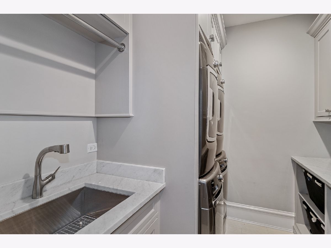
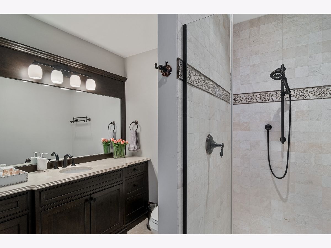
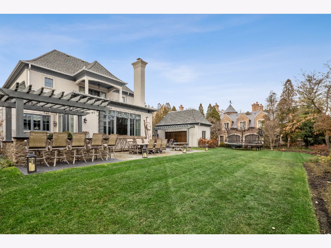
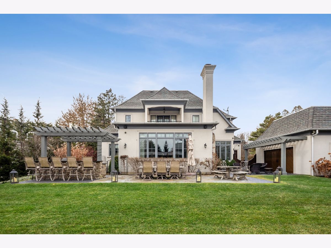
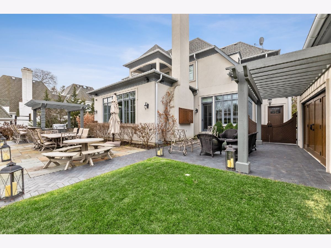
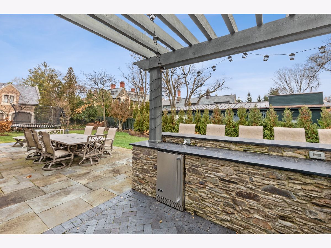
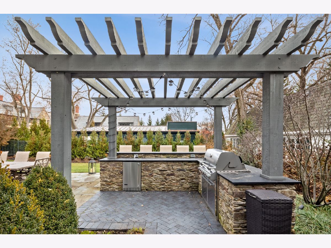
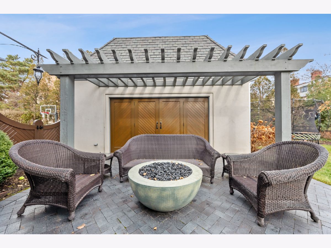
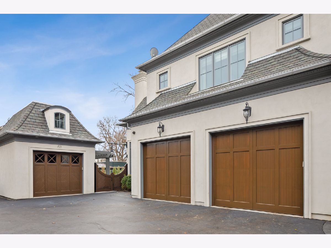
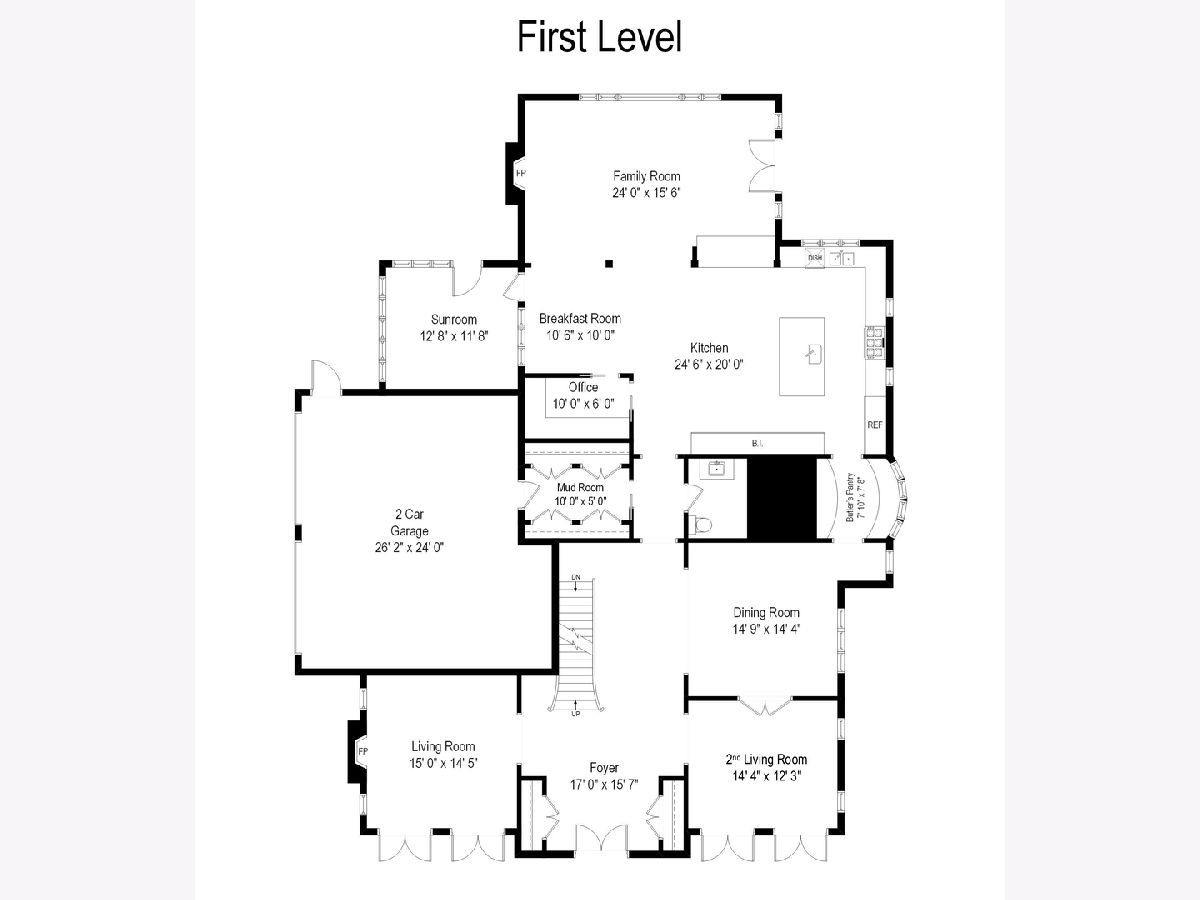
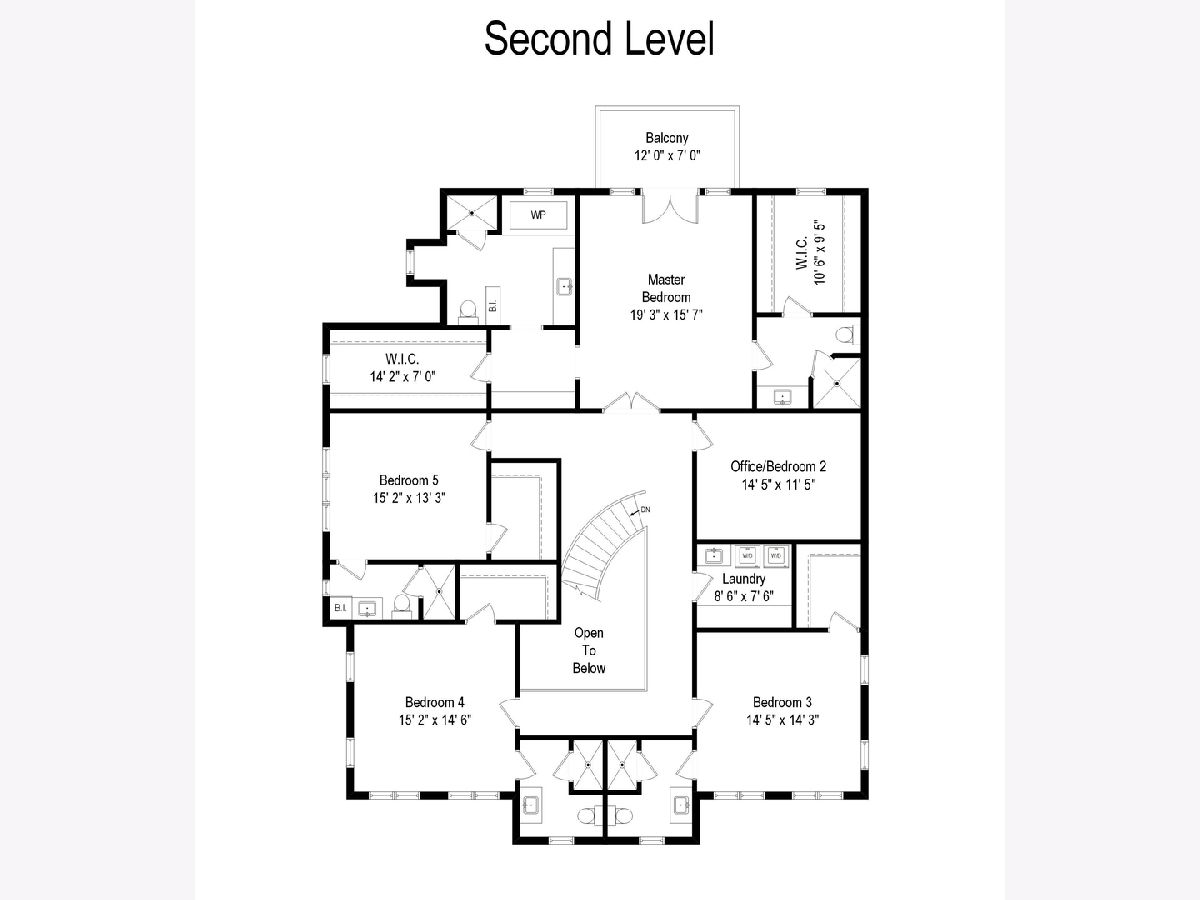
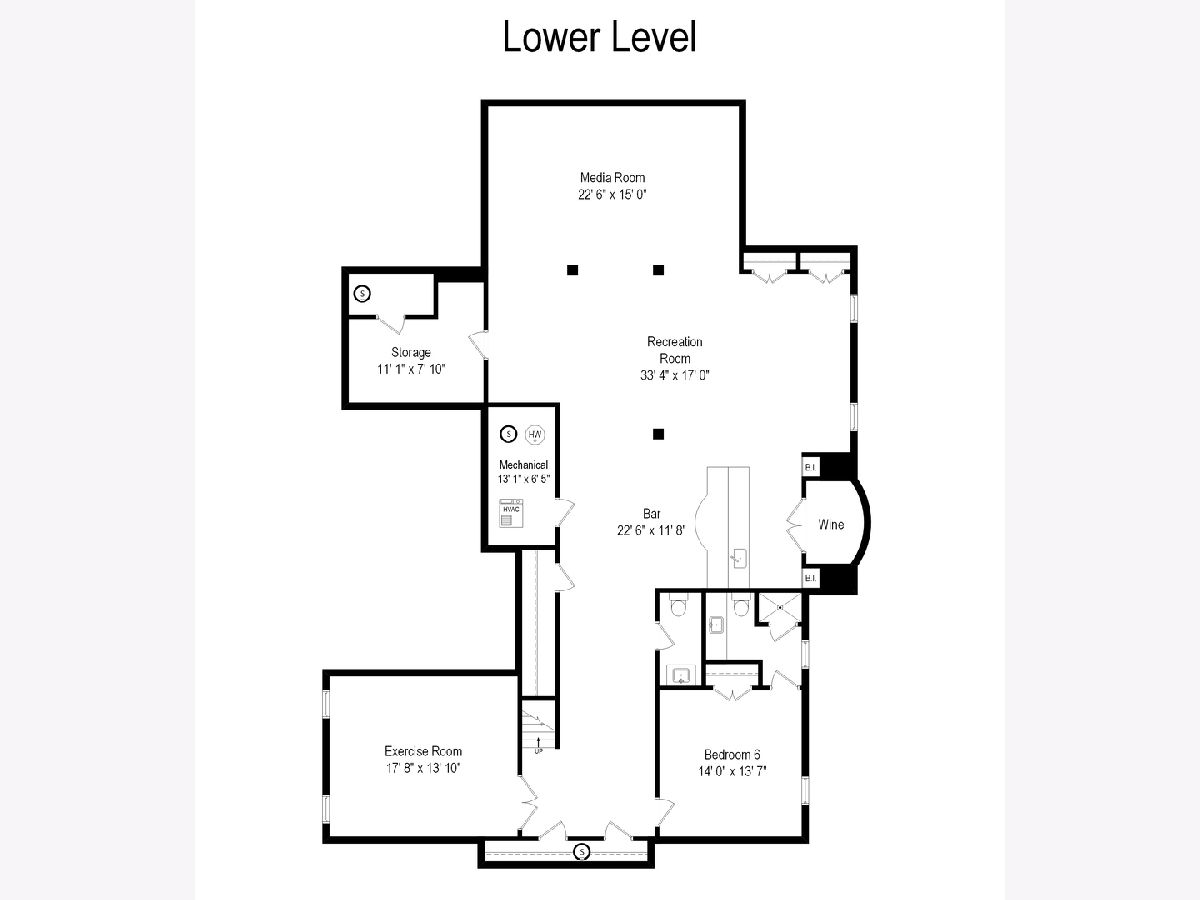
Room Specifics
Total Bedrooms: 6
Bedrooms Above Ground: 5
Bedrooms Below Ground: 1
Dimensions: —
Floor Type: Hardwood
Dimensions: —
Floor Type: Carpet
Dimensions: —
Floor Type: Carpet
Dimensions: —
Floor Type: —
Dimensions: —
Floor Type: —
Full Bathrooms: 8
Bathroom Amenities: Whirlpool,Separate Shower,Steam Shower,Double Sink,Full Body Spray Shower,Double Shower
Bathroom in Basement: 1
Rooms: Bedroom 5,Bedroom 6,Breakfast Room,Office,Recreation Room,Heated Sun Room,Exercise Room,Media Room,Foyer
Basement Description: Finished
Other Specifics
| 3 | |
| Concrete Perimeter | |
| Asphalt | |
| Balcony, Patio, Outdoor Grill | |
| Landscaped,Mature Trees | |
| 99.45X197.63 | |
| — | |
| Full | |
| Vaulted/Cathedral Ceilings, Bar-Dry, Bar-Wet, Hardwood Floors, Heated Floors, Second Floor Laundry, Walk-In Closet(s) | |
| Double Oven, Microwave, Dishwasher, High End Refrigerator, Washer, Dryer, Disposal, Indoor Grill, Stainless Steel Appliance(s), Wine Refrigerator, Range Hood | |
| Not in DB | |
| Park, Curbs, Sidewalks, Street Paved | |
| — | |
| — | |
| Gas Log, Gas Starter |
Tax History
| Year | Property Taxes |
|---|---|
| 2011 | $24,859 |
| 2020 | $53,122 |
Contact Agent
Nearby Similar Homes
Contact Agent
Listing Provided By
Coldwell Banker Residential




