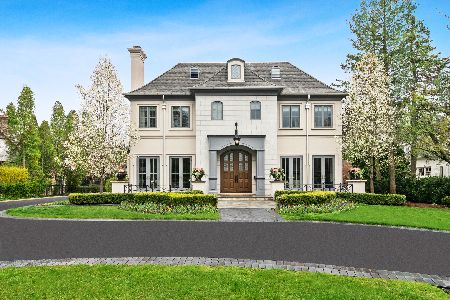831 Elm Street, Hinsdale, Illinois 60521
$1,435,000
|
Sold
|
|
| Status: | Closed |
| Sqft: | 5,085 |
| Cost/Sqft: | $344 |
| Beds: | 5 |
| Baths: | 6 |
| Year Built: | 1996 |
| Property Taxes: | $40,835 |
| Days On Market: | 2657 |
| Lot Size: | 0,45 |
Description
This all brick home offers the perfect blend of style and comfort, featuring the best floor plan in town.. Set in one of Hinsdale's most sought after S.E. locations, on a glorious nearly 1/2 acre lot, with Oak School at your doorstep. Past the grand foyer center entry, you will find a phenomenal Chef's kitchen with mega island spilling into an impressive, sun filled family room. The generous sized rooms and open plan are just right for entertaining any size group. A first floor office, mudroom / laundry room to fit a football team, 5 bedrooms on the 2nd floor and full finished basement with fireplace, custom bar, game rooms and exercise room is only the beginning. The outstanding yard, massive patio, grilling station and private hot tub completes the wish list... Designed and built for a beautiful life, updated and renewed for today's lifestyle. Imagine adding your own personality... You'll See!!
Property Specifics
| Single Family | |
| — | |
| Traditional | |
| 1996 | |
| Full | |
| — | |
| No | |
| 0.45 |
| Du Page | |
| — | |
| 0 / Not Applicable | |
| None | |
| Lake Michigan | |
| Public Sewer | |
| 10110521 | |
| 0912410006 |
Nearby Schools
| NAME: | DISTRICT: | DISTANCE: | |
|---|---|---|---|
|
Grade School
Oak Elementary School |
181 | — | |
|
Middle School
Hinsdale Middle School |
181 | Not in DB | |
|
High School
Hinsdale Central High School |
86 | Not in DB | |
Property History
| DATE: | EVENT: | PRICE: | SOURCE: |
|---|---|---|---|
| 29 May, 2019 | Sold | $1,435,000 | MRED MLS |
| 28 Apr, 2019 | Under contract | $1,749,000 | MRED MLS |
| — | Last price change | $1,899,000 | MRED MLS |
| 12 Oct, 2018 | Listed for sale | $1,995,000 | MRED MLS |
Room Specifics
Total Bedrooms: 5
Bedrooms Above Ground: 5
Bedrooms Below Ground: 0
Dimensions: —
Floor Type: Carpet
Dimensions: —
Floor Type: Carpet
Dimensions: —
Floor Type: Carpet
Dimensions: —
Floor Type: —
Full Bathrooms: 6
Bathroom Amenities: Whirlpool,Separate Shower,Double Sink
Bathroom in Basement: 1
Rooms: Bedroom 5,Game Room,Breakfast Room,Foyer,Mud Room,Deck,Exercise Room,Recreation Room
Basement Description: Finished
Other Specifics
| 3 | |
| Concrete Perimeter | |
| Circular,Side Drive | |
| Patio, Hot Tub, Brick Paver Patio, Outdoor Grill | |
| Landscaped | |
| 99X197 | |
| — | |
| Full | |
| Bar-Wet, Hardwood Floors | |
| Double Oven, Range, Microwave, Dishwasher, High End Refrigerator, Washer, Dryer, Disposal, Stainless Steel Appliance(s) | |
| Not in DB | |
| Pool, Tennis Courts | |
| — | |
| — | |
| Wood Burning, Attached Fireplace Doors/Screen, Gas Log |
Tax History
| Year | Property Taxes |
|---|---|
| 2019 | $40,835 |
Contact Agent
Nearby Similar Homes
Nearby Sold Comparables
Contact Agent
Listing Provided By
Jameson Sotheby's International Realty






