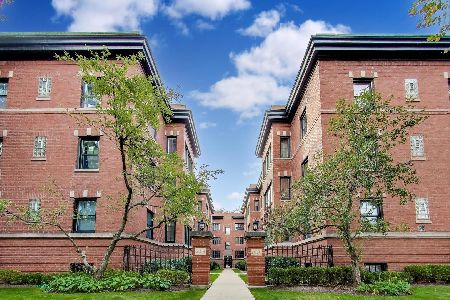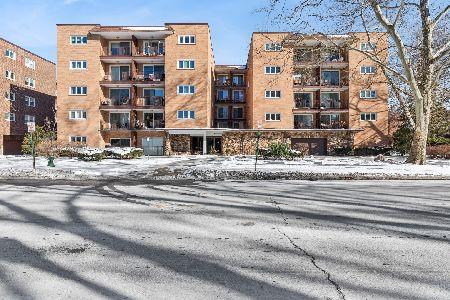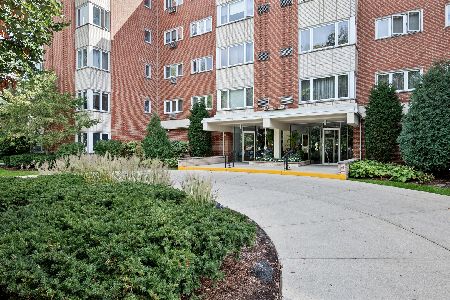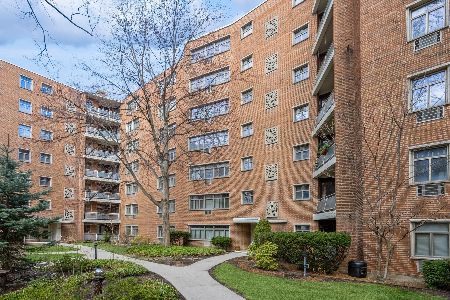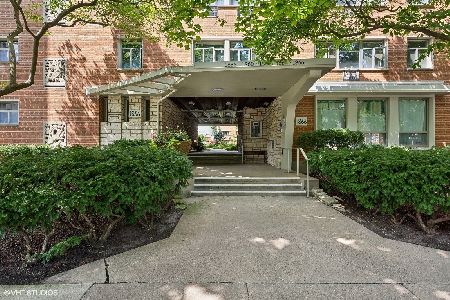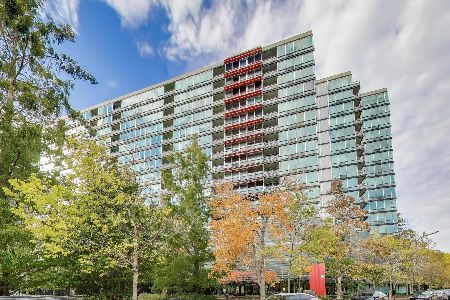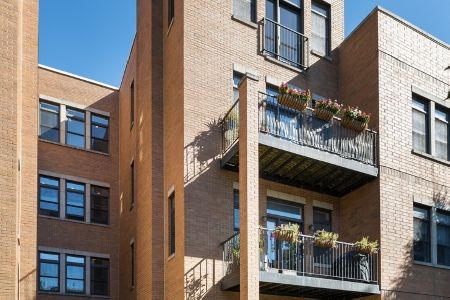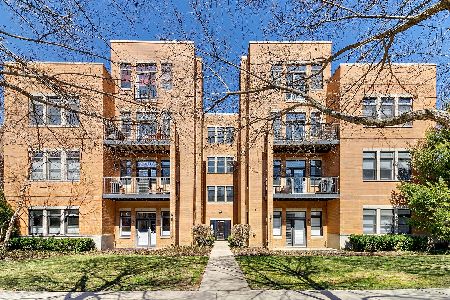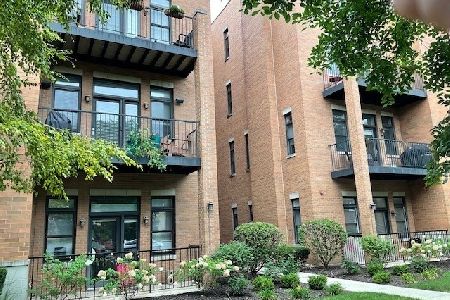821 Foster, Evanston, Illinois 60201
$305,000
|
Sold
|
|
| Status: | Closed |
| Sqft: | 1,400 |
| Cost/Sqft: | $243 |
| Beds: | 2 |
| Baths: | 2 |
| Year Built: | 2005 |
| Property Taxes: | $7,590 |
| Days On Market: | 5456 |
| Lot Size: | 0,00 |
Description
LUXURY CONDO W/ALL THE AMENITIES AND OPEN FLOOR PLAN! BUILT IN 2005 THIS SUN FILLED SOUTH FACING SPLT 2BD/2BTH FULLY UPGRADED UNIT FEATURES GOURMET GRANITE & S/S KITCHEN, ISLAND SEATING AND 42" MAPLE CABINETS. THE SPACIOUS LIVING ROOM WITH FRPLC AND HRDWD FLRS OPENS TO LARGE SUNNY SOUTH FACING BALCONY. SPA MRBL MSTR BTH WITH 2 SINKS, WRPL TUB & SEPARATE SHWR. IN UNIT LNDRY, GARAGE, ELEVATOR, WALK TO NU & TRAINS!
Property Specifics
| Condos/Townhomes | |
| — | |
| — | |
| 2005 | |
| None | |
| — | |
| No | |
| — |
| Cook | |
| The Evanshire At Foster | |
| 249 / Monthly | |
| Water,Parking,Insurance,Security,Exterior Maintenance,Lawn Care,Scavenger,Snow Removal | |
| Lake Michigan | |
| Public Sewer | |
| 07738942 | |
| 11181040451008 |
Nearby Schools
| NAME: | DISTRICT: | DISTANCE: | |
|---|---|---|---|
|
Grade School
Dewey Elementary School |
65 | — | |
|
Middle School
Nichols Middle School |
65 | Not in DB | |
|
High School
Evanston Twp High School |
202 | Not in DB | |
Property History
| DATE: | EVENT: | PRICE: | SOURCE: |
|---|---|---|---|
| 2 May, 2008 | Sold | $393,000 | MRED MLS |
| 11 Mar, 2008 | Under contract | $398,000 | MRED MLS |
| — | Last price change | $429,000 | MRED MLS |
| 19 Aug, 2007 | Listed for sale | $429,000 | MRED MLS |
| 15 Jul, 2011 | Sold | $305,000 | MRED MLS |
| 4 May, 2011 | Under contract | $339,900 | MRED MLS |
| 24 Feb, 2011 | Listed for sale | $339,900 | MRED MLS |
| 31 Mar, 2016 | Sold | $355,000 | MRED MLS |
| 24 Jan, 2016 | Under contract | $369,000 | MRED MLS |
| 20 Jan, 2016 | Listed for sale | $369,000 | MRED MLS |
| 23 Apr, 2024 | Sold | $499,900 | MRED MLS |
| 24 Mar, 2024 | Under contract | $509,000 | MRED MLS |
| 8 Feb, 2024 | Listed for sale | $509,000 | MRED MLS |
Room Specifics
Total Bedrooms: 2
Bedrooms Above Ground: 2
Bedrooms Below Ground: 0
Dimensions: —
Floor Type: Carpet
Full Bathrooms: 2
Bathroom Amenities: Whirlpool,Separate Shower
Bathroom in Basement: 0
Rooms: Balcony/Porch/Lanai,Foyer
Basement Description: None
Other Specifics
| 1 | |
| — | |
| Concrete,Off Alley | |
| Balcony, Cable Access | |
| Common Grounds | |
| COMMON GROUND | |
| — | |
| Full | |
| Hardwood Floors, Laundry Hook-Up in Unit | |
| — | |
| Not in DB | |
| — | |
| — | |
| Elevator(s), Security Door Lock(s) | |
| Gas Log |
Tax History
| Year | Property Taxes |
|---|---|
| 2008 | $8,046 |
| 2011 | $7,590 |
| 2016 | $7,013 |
| 2024 | $9,865 |
Contact Agent
Nearby Similar Homes
Nearby Sold Comparables
Contact Agent
Listing Provided By
Coldwell Banker Residential

