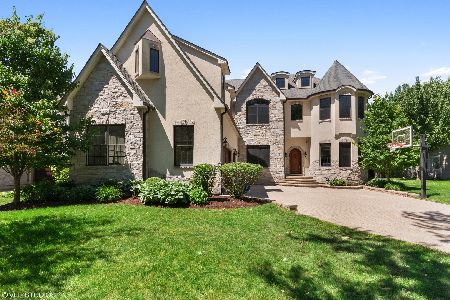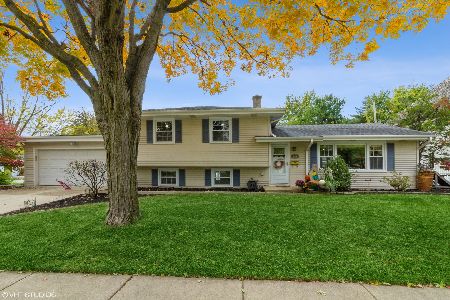821 Iris Lane, Naperville, Illinois 60540
$1,250,000
|
Sold
|
|
| Status: | Closed |
| Sqft: | 4,900 |
| Cost/Sqft: | $275 |
| Beds: | 5 |
| Baths: | 6 |
| Year Built: | 2008 |
| Property Taxes: | $2,845 |
| Days On Market: | 6201 |
| Lot Size: | 0,00 |
Description
Five bedroom, 7000 sq ft of luxury.Great location in nhood close to downtown Naperville. Oversize lot & quiet street. This home has it all. High end finishes, prof apps, high end tile & flooring, 2 sty foyer and FR. Each bed w/bath, huge master suite & closet + balcony overlooking private back yard. First floor den/office/bedroom w/closet & adjacent full bath. Fin bsmt w/5th bed, bar, full bath & media room. Amazing!
Property Specifics
| Single Family | |
| — | |
| — | |
| 2008 | |
| Full | |
| — | |
| No | |
| — |
| Du Page | |
| West Highlands | |
| 0 / Not Applicable | |
| None | |
| Lake Michigan | |
| Public Sewer | |
| 07118465 | |
| 0724406032 |
Nearby Schools
| NAME: | DISTRICT: | DISTANCE: | |
|---|---|---|---|
|
Grade School
Elmwood Elementary School |
203 | — | |
|
Middle School
Lincoln Junior High School |
203 | Not in DB | |
|
High School
Naperville Central High School |
203 | Not in DB | |
Property History
| DATE: | EVENT: | PRICE: | SOURCE: |
|---|---|---|---|
| 11 May, 2009 | Sold | $1,250,000 | MRED MLS |
| 10 Mar, 2009 | Under contract | $1,349,500 | MRED MLS |
| — | Last price change | $1,395,000 | MRED MLS |
| 26 Jan, 2009 | Listed for sale | $1,395,000 | MRED MLS |
Room Specifics
Total Bedrooms: 6
Bedrooms Above Ground: 5
Bedrooms Below Ground: 1
Dimensions: —
Floor Type: Carpet
Dimensions: —
Floor Type: Carpet
Dimensions: —
Floor Type: Carpet
Dimensions: —
Floor Type: —
Dimensions: —
Floor Type: —
Full Bathrooms: 6
Bathroom Amenities: Whirlpool,Separate Shower,Double Sink
Bathroom in Basement: 1
Rooms: Balcony/Porch/Lanai,Bedroom 5,Bedroom 6,Den,Eating Area,Exercise Room,Foyer,Gallery,Great Room,Mud Room,Recreation Room,Theatre Room,Utility Room-2nd Floor,Walk In Closet
Basement Description: Finished
Other Specifics
| 3 | |
| — | |
| Brick | |
| Balcony, Patio | |
| Cul-De-Sac | |
| 75X145 | |
| — | |
| Full | |
| Vaulted/Cathedral Ceilings, Bar-Wet, First Floor Bedroom, In-Law Arrangement | |
| Double Oven, Range, Microwave, Dishwasher, Refrigerator, Disposal | |
| Not in DB | |
| Sidewalks, Street Lights, Street Paved | |
| — | |
| — | |
| — |
Tax History
| Year | Property Taxes |
|---|---|
| 2009 | $2,845 |
Contact Agent
Nearby Similar Homes
Nearby Sold Comparables
Contact Agent
Listing Provided By
john greene Realtor










