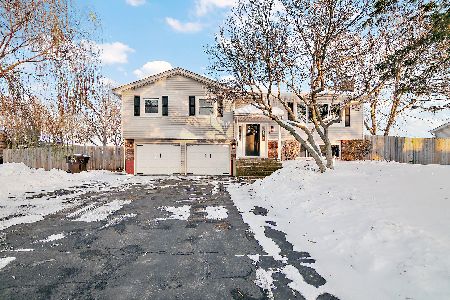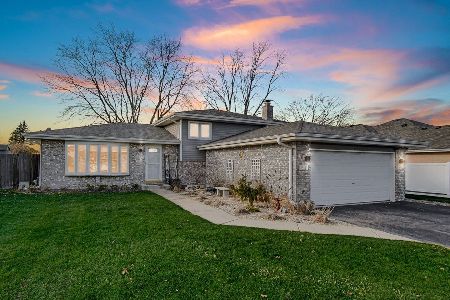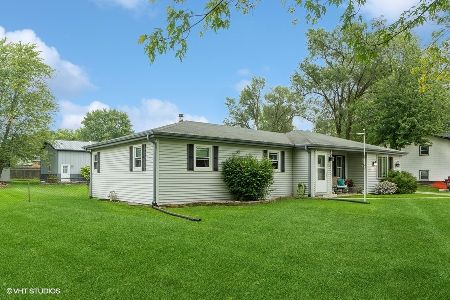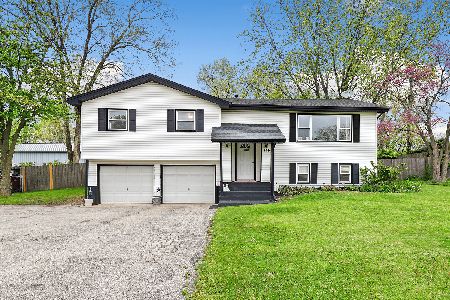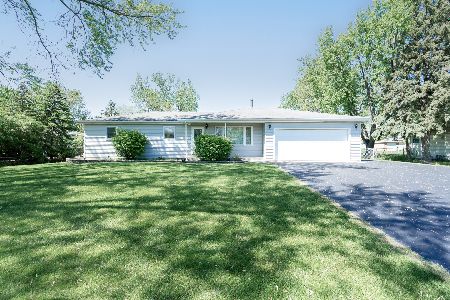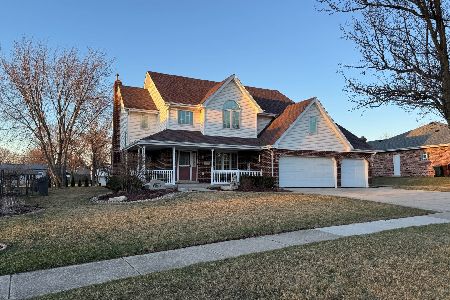821 Joliet Highway, New Lenox, Illinois 60451
$214,000
|
Sold
|
|
| Status: | Closed |
| Sqft: | 1,440 |
| Cost/Sqft: | $156 |
| Beds: | 4 |
| Baths: | 2 |
| Year Built: | 1973 |
| Property Taxes: | $5,578 |
| Days On Market: | 3029 |
| Lot Size: | 0,48 |
Description
Brand NEW ROOF just done 11/17!! This 4 BDR Ranch with full BASEMENT has a beautiful 1/2 acre yard! If your wish list includes a woodburning FIREPLACE, ample CLOSETS, 2 full baths (MASTER BATH!), 6 panel solid interior doors, an oversized HEATED ATTACHED GARAGE, basement OFFICE, and central New Lenox location, then look no further! The 16 x 20 deck overlooks the large yard, 12 x 14 super SHED (w/electric and concrete floor) garden area & electricity+gas line for a future pool hook up! Brand new carpet in NE bdr and SW bdr. Brand New countertops in kitchen!. Lots of new paint! ANDERSEN windows 2000, Siding 2000, Furnace & A/C 1999, Roof 2017, Bathrooms remodeled 2001, Extra wide driveway offers space for boat/camper on newly resealed blacktop driveway. Close to schools, stores and Hibernia's FABULOUS Park featuring playground, splash park, & fishing/paddle boating lake. ALL 4 BEDROOMS ARE ON THE MAIN FLOOR!! House appraised this week 10-1-17 for $227,000. Value priced under that!!
Property Specifics
| Single Family | |
| — | |
| Ranch | |
| 1973 | |
| Full | |
| 4 BDR RANCH W/BSMT | |
| No | |
| 0.48 |
| Will | |
| — | |
| 0 / Not Applicable | |
| None | |
| Private Well | |
| Septic-Private | |
| 09765450 | |
| 1508231040200000 |
Nearby Schools
| NAME: | DISTRICT: | DISTANCE: | |
|---|---|---|---|
|
High School
Lincoln-way Central High School |
210 | Not in DB | |
Property History
| DATE: | EVENT: | PRICE: | SOURCE: |
|---|---|---|---|
| 23 Feb, 2018 | Sold | $214,000 | MRED MLS |
| 23 Dec, 2017 | Under contract | $224,800 | MRED MLS |
| — | Last price change | $224,900 | MRED MLS |
| 30 Sep, 2017 | Listed for sale | $224,900 | MRED MLS |
Room Specifics
Total Bedrooms: 4
Bedrooms Above Ground: 4
Bedrooms Below Ground: 0
Dimensions: —
Floor Type: Carpet
Dimensions: —
Floor Type: Carpet
Dimensions: —
Floor Type: Carpet
Full Bathrooms: 2
Bathroom Amenities: Separate Shower
Bathroom in Basement: 0
Rooms: Foyer,Office
Basement Description: Partially Finished
Other Specifics
| 2 | |
| Concrete Perimeter | |
| Asphalt,Side Drive | |
| Deck | |
| Landscaped | |
| 100X200 | |
| — | |
| Full | |
| First Floor Bedroom, First Floor Full Bath | |
| Range, Microwave, Dishwasher, Refrigerator, Freezer, Washer, Dryer | |
| Not in DB | |
| Street Lights, Street Paved | |
| — | |
| — | |
| Wood Burning, Attached Fireplace Doors/Screen |
Tax History
| Year | Property Taxes |
|---|---|
| 2018 | $5,578 |
Contact Agent
Nearby Similar Homes
Nearby Sold Comparables
Contact Agent
Listing Provided By
Century 21 Pride Realty


