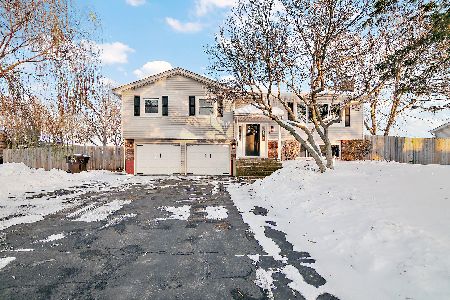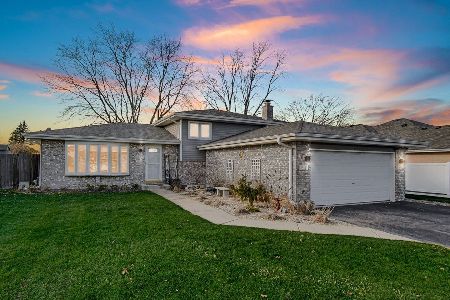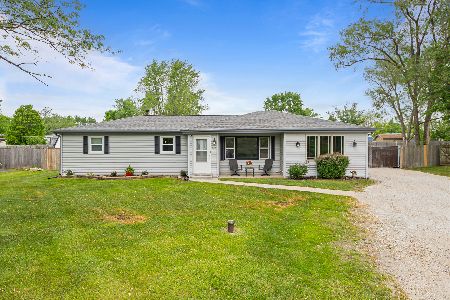829 Joliet Highway, New Lenox, Illinois 60451
$390,000
|
Sold
|
|
| Status: | Closed |
| Sqft: | 2,070 |
| Cost/Sqft: | $183 |
| Beds: | 4 |
| Baths: | 3 |
| Year Built: | 1974 |
| Property Taxes: | $7,473 |
| Days On Market: | 253 |
| Lot Size: | 0,50 |
Description
Welcome to this charming 4 bedrooms - 3 full bath raised ranch residence, which is located on a spacious half-acre plot in the renowned Lincoln Way School District of New Lenox Center. The dining room and living room are combined with new upgraded luxury vinyl flooring, and the entire house has natural color paint on the entire walls. The entire house is well-lit, even in the basement, and each space has independent windows allowing sunlight to shine through! It is a new home waiting for a new owner to decorate it in their own way! When you pass through the entrance of the foyer, you will be greeted by a bright and airy living room, through which you can see the pond and the pleasant scenery changing with the seasons! The French doors in the dining room lead to the backyard deck; the sunny kitchen has ample storage space and is very suitable for the family to cook their favorite dishes; at the end of the day, you can relax in the master suite, which has a complete connecting bathroom. The main floor also includes two additional spacious bedrooms and another complete bathroom. The renovated basement provides more living space, with a family room, an additional bedroom, plus a full bathroom and a laundry room. Outside, you will find a raised deck overlooking a large, private, and fully enclosed yard, perfect for relaxation or entertainment. You can have a spontaneous family and friends gathering! This house is conveniently located near shopping, dining, parks, etc. The homeowner has taken good care of the house, and this well-maintained property offers a perfect blend of classic design and modern facilities. The spacious backyard has enough space for outdoor activities and potential expansion. Whether you want to create a lush garden, set up a play area for children, or simply enjoy an open space, the possibilities are endless. The exterior of the house exudes charm with its classic architecture and good maintenance. The large lot provides a private and peaceful environment, making it the perfect retreat from the hustle and bustle of daily life! Commuting or exploring the surrounding areas is a breeze. Don't miss the opportunity to make this house your new home, a warm and cozy home. Book your showing now
Property Specifics
| Single Family | |
| — | |
| — | |
| 1974 | |
| — | |
| — | |
| No | |
| 0.5 |
| Will | |
| — | |
| — / Not Applicable | |
| — | |
| — | |
| — | |
| 12354707 | |
| 1508231040220000 |
Nearby Schools
| NAME: | DISTRICT: | DISTANCE: | |
|---|---|---|---|
|
Grade School
Arnold J Tyler School |
122 | — | |
|
Middle School
Alex M Martino Junior High Schoo |
122 | Not in DB | |
|
High School
Lincoln-way Central High School |
210 | Not in DB | |
Property History
| DATE: | EVENT: | PRICE: | SOURCE: |
|---|---|---|---|
| 28 May, 2025 | Sold | $390,000 | MRED MLS |
| 10 May, 2025 | Under contract | $379,000 | MRED MLS |
| 6 May, 2025 | Listed for sale | $379,000 | MRED MLS |
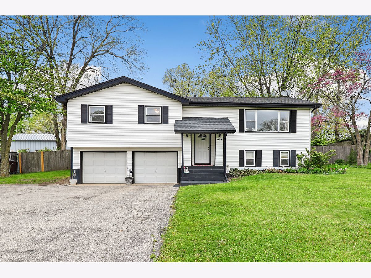
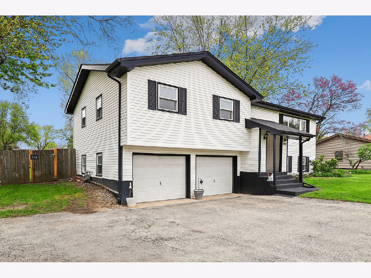
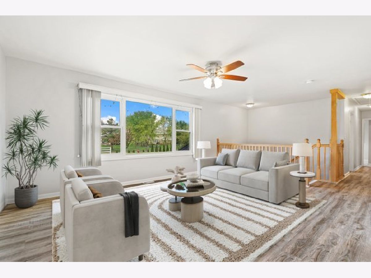
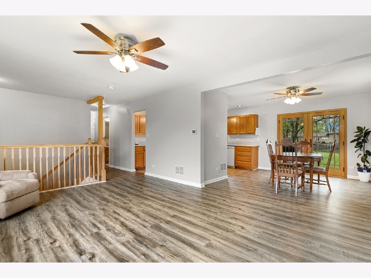
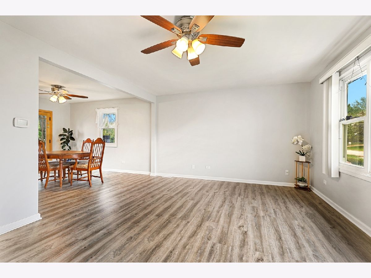
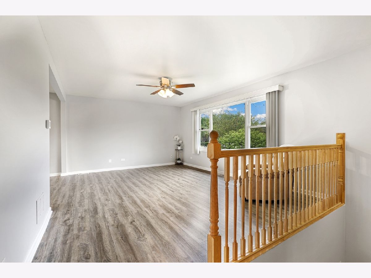
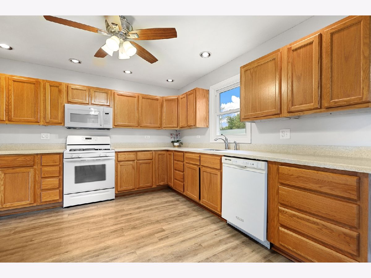
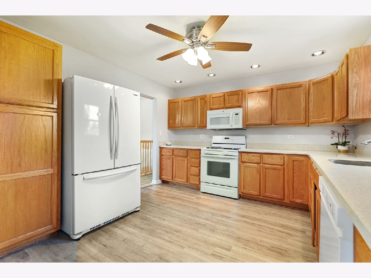
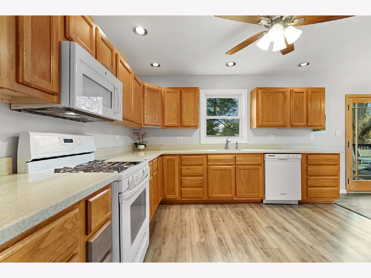
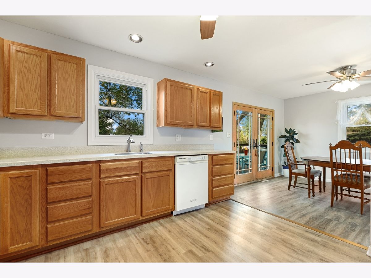
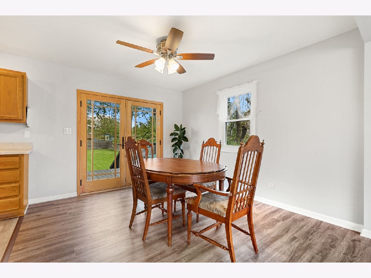
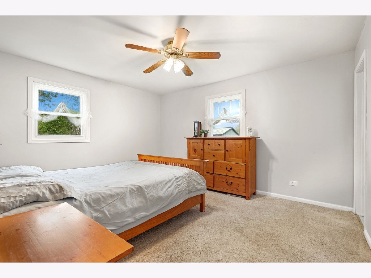
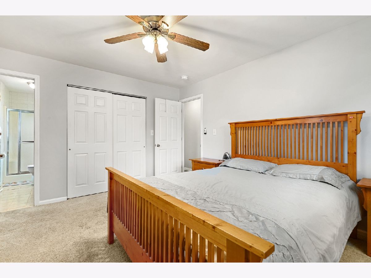
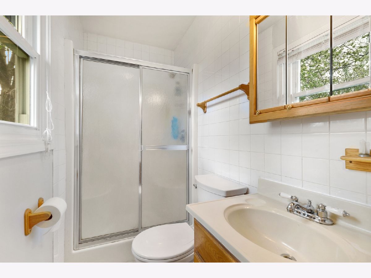
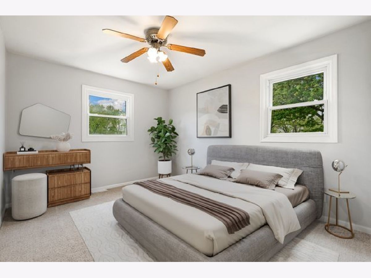
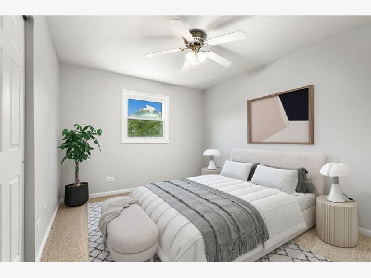
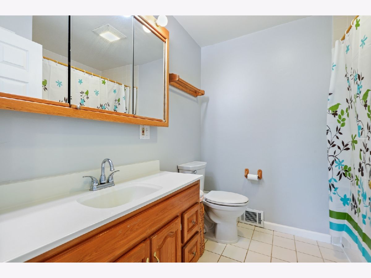
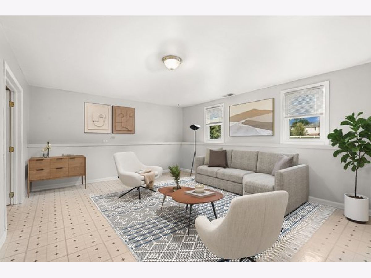
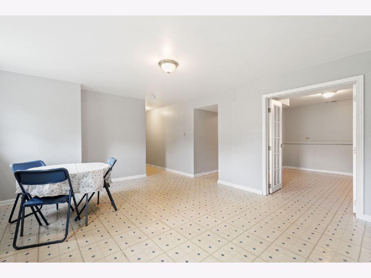
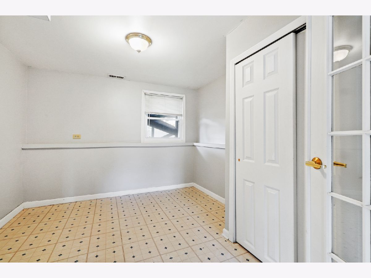
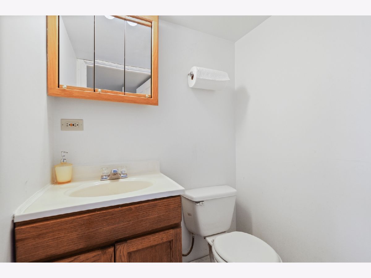
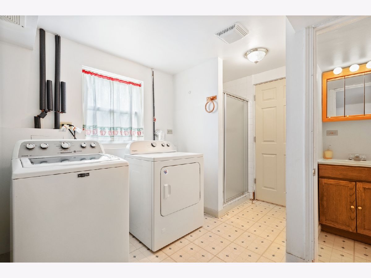
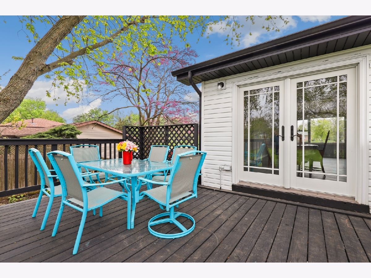
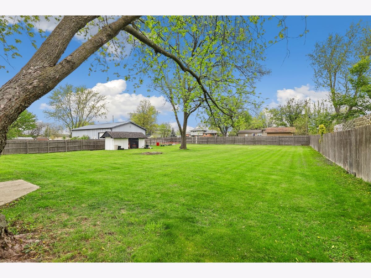
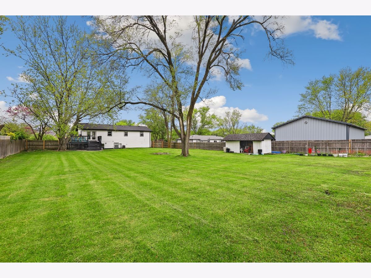
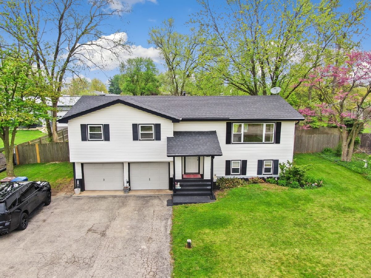
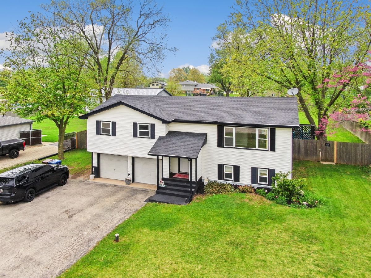
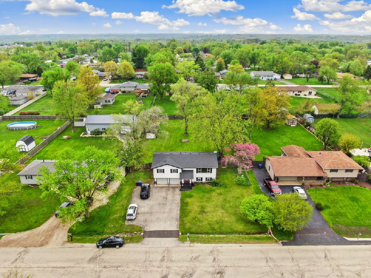
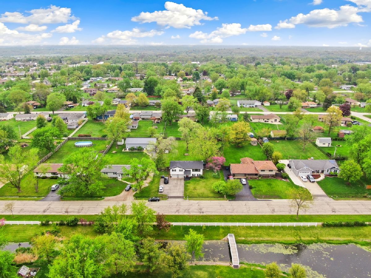
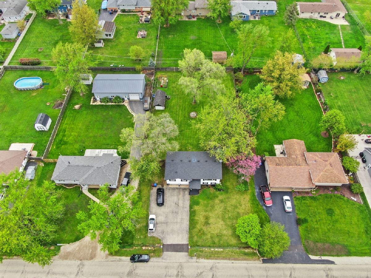
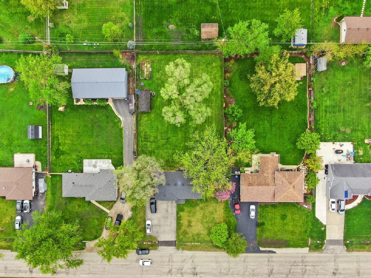
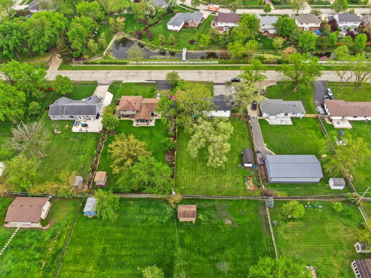
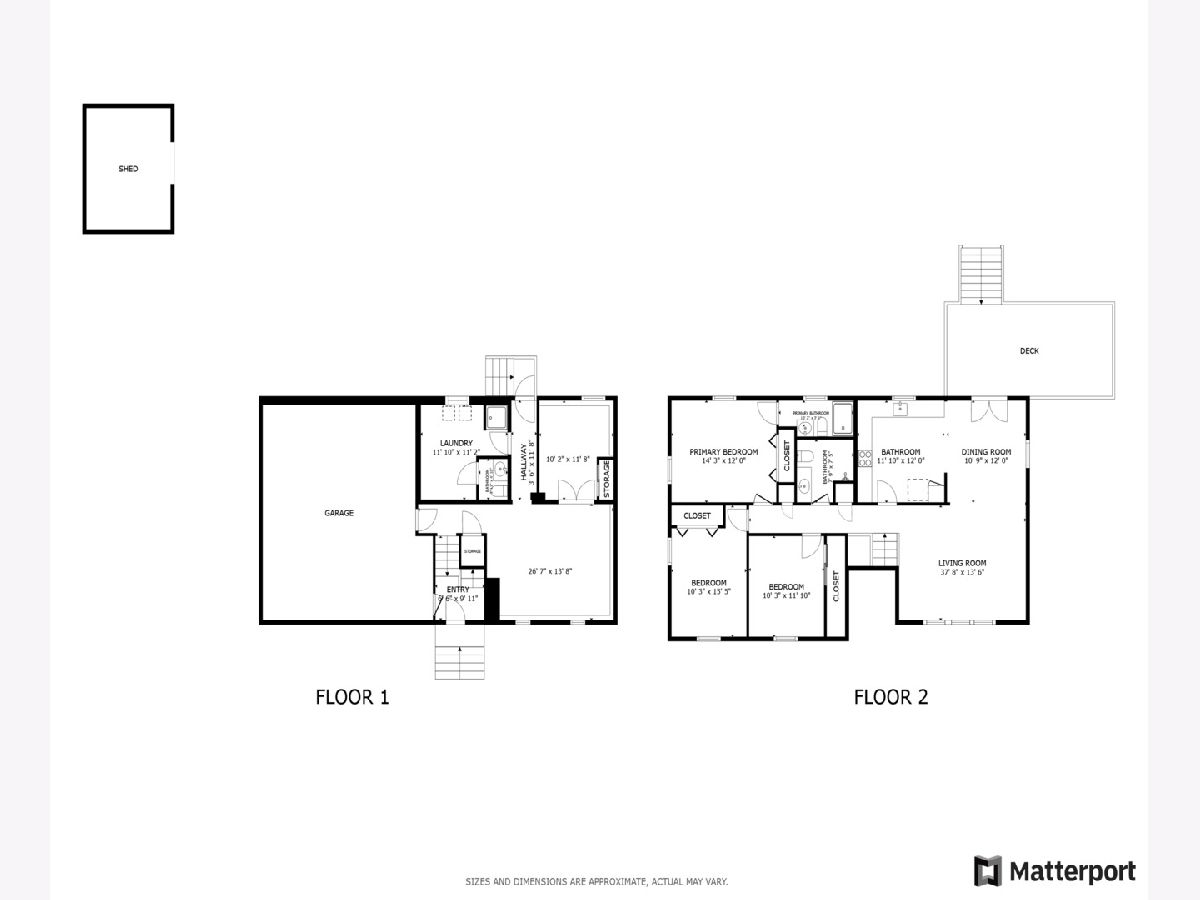
Room Specifics
Total Bedrooms: 4
Bedrooms Above Ground: 4
Bedrooms Below Ground: 0
Dimensions: —
Floor Type: —
Dimensions: —
Floor Type: —
Dimensions: —
Floor Type: —
Full Bathrooms: 3
Bathroom Amenities: —
Bathroom in Basement: 1
Rooms: —
Basement Description: —
Other Specifics
| 2 | |
| — | |
| — | |
| — | |
| — | |
| 21780 | |
| — | |
| — | |
| — | |
| — | |
| Not in DB | |
| — | |
| — | |
| — | |
| — |
Tax History
| Year | Property Taxes |
|---|---|
| 2025 | $7,473 |
Contact Agent
Nearby Similar Homes
Nearby Sold Comparables
Contact Agent
Listing Provided By
Redfin Corporation


