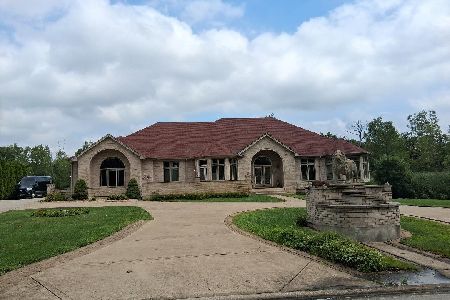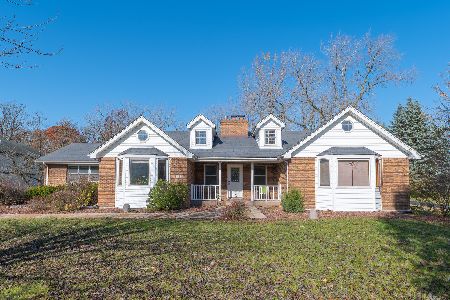821 Mary Byrne Drive, Sauk Village, Illinois 60411
$187,000
|
Sold
|
|
| Status: | Closed |
| Sqft: | 2,224 |
| Cost/Sqft: | $84 |
| Beds: | 3 |
| Baths: | 3 |
| Year Built: | 1996 |
| Property Taxes: | $7,862 |
| Days On Market: | 2260 |
| Lot Size: | 0,19 |
Description
A RARE FIND!! MOTIVATED SELLERS with a Gorgeous move -in condition 3 bedroom, 2.5 bath quad-level. Formal Living room, formal dining room, great kitchen with quartz counters with under mount sink, pantry, island, appliances with view of family room with access to backyard. 1/2 bath has quartz counter top with vessel sink. New laminate flooring on lower levels. Master bedroom has double closets, master bath with double sinks, separate shower & whirlpool tub. There is a private veranda off master bedroom. New carpet upstairs. Ceiling fans in bedrooms. Cathedral ceilings. Laundry on lower level. Finished basement with crawl space for lots of storage. Attached garage. Private backyard has nice deck, hot tub, and view of large open field behind home. Make an appointment to SEE & BUY YOUR NEW HOME TODAY!!!
Property Specifics
| Single Family | |
| — | |
| Quad Level | |
| 1996 | |
| Partial | |
| — | |
| No | |
| 0.19 |
| Cook | |
| Deer Creek Estates | |
| — / Not Applicable | |
| None | |
| Community Well | |
| Public Sewer | |
| 10581874 | |
| 32351010070000 |
Property History
| DATE: | EVENT: | PRICE: | SOURCE: |
|---|---|---|---|
| 12 Mar, 2010 | Sold | $135,000 | MRED MLS |
| 4 Feb, 2010 | Under contract | $135,000 | MRED MLS |
| — | Last price change | $150,000 | MRED MLS |
| 25 Nov, 2009 | Listed for sale | $150,000 | MRED MLS |
| 1 May, 2020 | Sold | $187,000 | MRED MLS |
| 23 Mar, 2020 | Under contract | $187,000 | MRED MLS |
| — | Last price change | $195,000 | MRED MLS |
| 26 Nov, 2019 | Listed for sale | $220,000 | MRED MLS |
Room Specifics
Total Bedrooms: 3
Bedrooms Above Ground: 3
Bedrooms Below Ground: 0
Dimensions: —
Floor Type: —
Dimensions: —
Floor Type: —
Full Bathrooms: 3
Bathroom Amenities: —
Bathroom in Basement: 0
Rooms: Recreation Room
Basement Description: Finished,Crawl
Other Specifics
| 2.5 | |
| — | |
| — | |
| — | |
| — | |
| 67 X 131 X 66 X 121 | |
| — | |
| Full | |
| — | |
| — | |
| Not in DB | |
| — | |
| — | |
| — | |
| — |
Tax History
| Year | Property Taxes |
|---|---|
| 2010 | $4,653 |
| 2020 | $7,862 |
Contact Agent
Nearby Similar Homes
Nearby Sold Comparables
Contact Agent
Listing Provided By
McColly Real Estate






