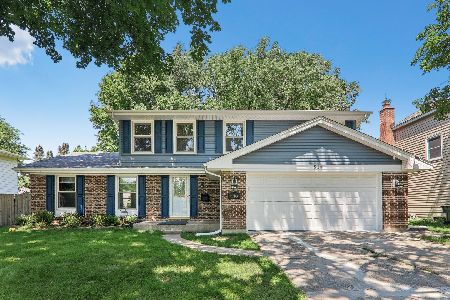821 Pembrooke Road, Libertyville, Illinois 60048
$480,000
|
Sold
|
|
| Status: | Closed |
| Sqft: | 2,807 |
| Cost/Sqft: | $167 |
| Beds: | 4 |
| Baths: | 3 |
| Year Built: | 1972 |
| Property Taxes: | $10,464 |
| Days On Market: | 3586 |
| Lot Size: | 0,00 |
Description
Expanded 2-story with vaulted breakfast room addition. Ideal walking distance location to Rockland Elem, Highland Jr and LHS and close to play parks. Newer roof, fresh paint and new carpet. Large formal living room and separate dining room, big family room with fireplace & sliders to paver patio. Updated kitchen with granite & stainless steel appliances. Newer windows and hardwood floors. Huge master suite with second fireplace. Super Huge Fourth Bedroom, could be converted back to fifth. Fabulous fenced backyard. Professional landscaping. Updated mechanicals including sump pump, ejector pit, AC, furnace and garage door. Includes security system, Smart Ideas Central Air Conditioning Cycling System. What more could you want????
Property Specifics
| Single Family | |
| — | |
| — | |
| 1972 | |
| Partial | |
| WESTMINISTER | |
| No | |
| — |
| Lake | |
| Cambridge | |
| 0 / Not Applicable | |
| None | |
| Public | |
| Public Sewer | |
| 09213222 | |
| 11204150040000 |
Nearby Schools
| NAME: | DISTRICT: | DISTANCE: | |
|---|---|---|---|
|
Grade School
Rockland Elementary School |
70 | — | |
|
Middle School
Highland Middle School |
70 | Not in DB | |
|
High School
Libertyville High School |
128 | Not in DB | |
Property History
| DATE: | EVENT: | PRICE: | SOURCE: |
|---|---|---|---|
| 12 Apr, 2013 | Sold | $442,000 | MRED MLS |
| 5 Mar, 2013 | Under contract | $449,000 | MRED MLS |
| — | Last price change | $459,000 | MRED MLS |
| 17 Jan, 2013 | Listed for sale | $459,000 | MRED MLS |
| 31 May, 2016 | Sold | $480,000 | MRED MLS |
| 4 May, 2016 | Under contract | $469,900 | MRED MLS |
| 2 May, 2016 | Listed for sale | $469,900 | MRED MLS |
Room Specifics
Total Bedrooms: 4
Bedrooms Above Ground: 4
Bedrooms Below Ground: 0
Dimensions: —
Floor Type: Carpet
Dimensions: —
Floor Type: Carpet
Dimensions: —
Floor Type: —
Full Bathrooms: 3
Bathroom Amenities: Double Sink
Bathroom in Basement: 0
Rooms: Breakfast Room,Recreation Room
Basement Description: Partially Finished
Other Specifics
| 2 | |
| Concrete Perimeter | |
| Concrete | |
| Brick Paver Patio | |
| Fenced Yard,Landscaped | |
| 80X125 | |
| Unfinished | |
| Full | |
| Vaulted/Cathedral Ceilings, Hardwood Floors | |
| Range, Microwave, Dishwasher, Refrigerator, Washer, Dryer, Disposal, Stainless Steel Appliance(s) | |
| Not in DB | |
| — | |
| — | |
| — | |
| Gas Starter |
Tax History
| Year | Property Taxes |
|---|---|
| 2013 | $9,891 |
| 2016 | $10,464 |
Contact Agent
Nearby Similar Homes
Nearby Sold Comparables
Contact Agent
Listing Provided By
Kreuser & Seiler LTD









