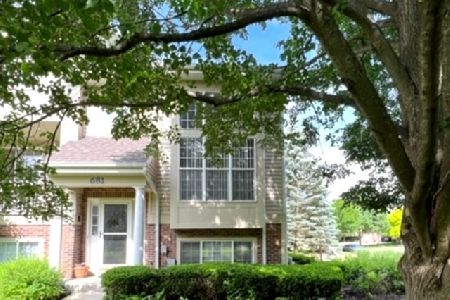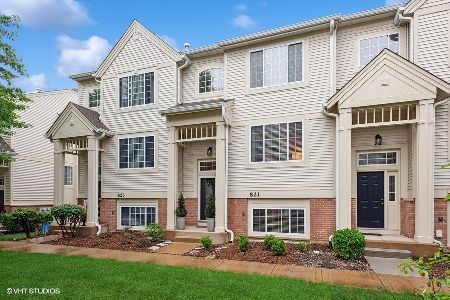821 Pheasant Trail, St Charles, Illinois 60174
$230,000
|
Sold
|
|
| Status: | Closed |
| Sqft: | 1,484 |
| Cost/Sqft: | $152 |
| Beds: | 3 |
| Baths: | 3 |
| Year Built: | 2004 |
| Property Taxes: | $4,559 |
| Days On Market: | 2482 |
| Lot Size: | 0,00 |
Description
Step into this inviting 3 bed 2.1 bath townhome! First floor will wow you with an open concept floorplan. Spacious living and dining room combo will make entertaining easy with a beautiful multi window fireplace and hardwood floors throughout the first floor. Make your way into the kitchen where you will find gorgeous cabinetry and granite countertops with stainless steel appliances and a space for an eat in table. Off the kitchen is a deck that faces south with plenty of natural light. Large first floor laundry room is off the kitchen. Master Bedroom has plenty of space with walk in closets soaring ceilings and a master bath. Master bath has a gorgeous extra-large shower! Two additional well sized bedrooms and another full bath will finish the 2nd floor. Make your way to the english basement with a chalkboard wall and walk out access to the garage! Close to schools shopping and more, don't wait start your next chapter here today!
Property Specifics
| Condos/Townhomes | |
| 3 | |
| — | |
| 2004 | |
| Full,English | |
| CUSTOM | |
| No | |
| — |
| Du Page | |
| Pheasant Run Trails | |
| 260 / Monthly | |
| Insurance,Lawn Care,Snow Removal | |
| Public | |
| Public Sewer | |
| 10340051 | |
| 0130103229 |
Nearby Schools
| NAME: | DISTRICT: | DISTANCE: | |
|---|---|---|---|
|
Grade School
Norton Creek Elementary School |
303 | — | |
|
Middle School
Wredling Middle School |
303 | Not in DB | |
|
High School
St Charles East High School |
303 | Not in DB | |
Property History
| DATE: | EVENT: | PRICE: | SOURCE: |
|---|---|---|---|
| 14 May, 2019 | Sold | $230,000 | MRED MLS |
| 12 Apr, 2019 | Under contract | $225,000 | MRED MLS |
| 11 Apr, 2019 | Listed for sale | $225,000 | MRED MLS |
| 23 Aug, 2023 | Sold | $318,900 | MRED MLS |
| 21 Jul, 2023 | Under contract | $319,900 | MRED MLS |
| 13 Jul, 2023 | Listed for sale | $319,900 | MRED MLS |
Room Specifics
Total Bedrooms: 3
Bedrooms Above Ground: 3
Bedrooms Below Ground: 0
Dimensions: —
Floor Type: Carpet
Dimensions: —
Floor Type: Carpet
Full Bathrooms: 3
Bathroom Amenities: Steam Shower
Bathroom in Basement: 0
Rooms: No additional rooms
Basement Description: Finished
Other Specifics
| 2 | |
| Concrete Perimeter | |
| Concrete | |
| Balcony, Storms/Screens | |
| Common Grounds,Landscaped | |
| 94X22 | |
| — | |
| Full | |
| Vaulted/Cathedral Ceilings, Laundry Hook-Up in Unit, Storage | |
| Range, Microwave, Dishwasher, High End Refrigerator, Washer, Dryer, Disposal | |
| Not in DB | |
| — | |
| — | |
| — | |
| Double Sided, Attached Fireplace Doors/Screen, Gas Log, Gas Starter |
Tax History
| Year | Property Taxes |
|---|---|
| 2019 | $4,559 |
| 2023 | $5,419 |
Contact Agent
Nearby Similar Homes
Nearby Sold Comparables
Contact Agent
Listing Provided By
Keller Williams Success Realty





