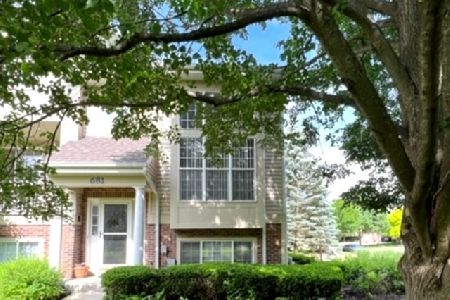821 Pheasant Trail, St Charles, Illinois 60174
$318,900
|
Sold
|
|
| Status: | Closed |
| Sqft: | 1,806 |
| Cost/Sqft: | $177 |
| Beds: | 3 |
| Baths: | 3 |
| Year Built: | 2004 |
| Property Taxes: | $5,419 |
| Days On Market: | 926 |
| Lot Size: | 0,00 |
Description
Everything Buyers Want - None of the Work! Move right in and enjoy this impeccably maintained and updated townhome in desirable Pheasant Run Trail neighborhood. This stunning unit has an open floor plan with many interior upgrades. Featuring 3 bedrooms, 2 full and 1 half bath, spacious living and dining room combo with gorgeous wainscoting and crown molding will make entertaining easy with a contemporary multi window fireplace and gleaming hardwood floors throughout the first floor. Large eat-in kitchen offers an abundance of cabinetry and lovely granite countertops. Off the kitchen is a nice balcony/outdoor space that faces south with plenty of natural light. Beautiful owner's suite has plenty of space, soaring ceilings, and a private updated bath with a gorgeous extra-large walk-in shower! Two additional nicely sized bedrooms and another full bath will finish the second floor. Also, let's not forget the English basement which offers an additional recreation/family room or den/office with walk out access to the attached 2 car garage. Monthly fees include lawn care, snow removal, and exterior maintenance. Truly move-in ready with an abundance of natural sunlight and neutral colors throughout. Owners has lovingly taken care of this home, very clean and well maintained. Home Warranty Included! Ideal location - close to award winning schools, shopping, restaurants and more! Welcome Home!
Property Specifics
| Condos/Townhomes | |
| 3 | |
| — | |
| 2004 | |
| — | |
| CUSTOM | |
| No | |
| — |
| Du Page | |
| Pheasant Run Trails | |
| 270 / Monthly | |
| — | |
| — | |
| — | |
| 11830116 | |
| 0130103229 |
Nearby Schools
| NAME: | DISTRICT: | DISTANCE: | |
|---|---|---|---|
|
Grade School
Norton Creek Elementary School |
303 | — | |
|
Middle School
Wredling Middle School |
303 | Not in DB | |
|
High School
St Charles East High School |
303 | Not in DB | |
Property History
| DATE: | EVENT: | PRICE: | SOURCE: |
|---|---|---|---|
| 14 May, 2019 | Sold | $230,000 | MRED MLS |
| 12 Apr, 2019 | Under contract | $225,000 | MRED MLS |
| 11 Apr, 2019 | Listed for sale | $225,000 | MRED MLS |
| 23 Aug, 2023 | Sold | $318,900 | MRED MLS |
| 21 Jul, 2023 | Under contract | $319,900 | MRED MLS |
| 13 Jul, 2023 | Listed for sale | $319,900 | MRED MLS |
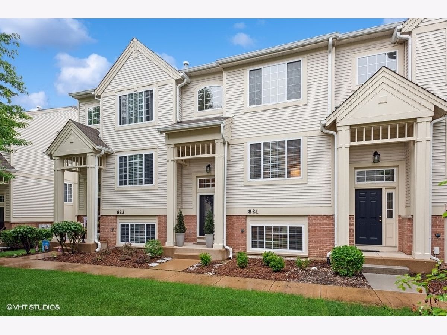
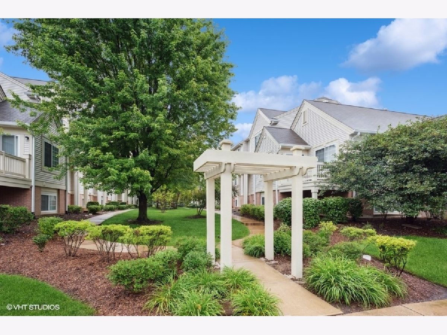
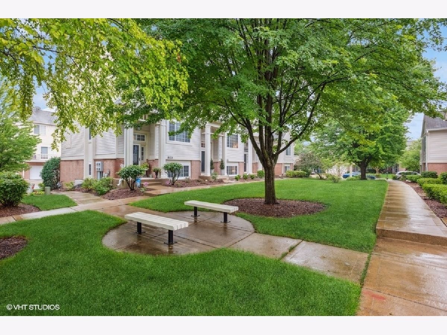
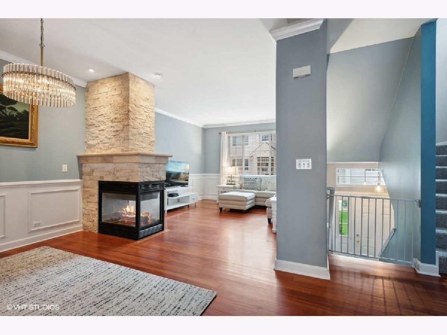
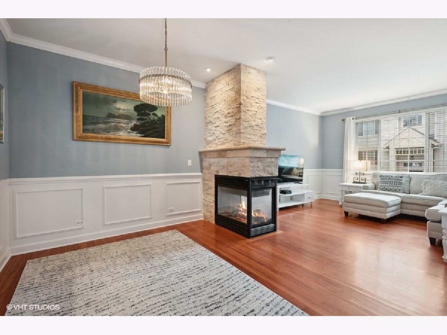
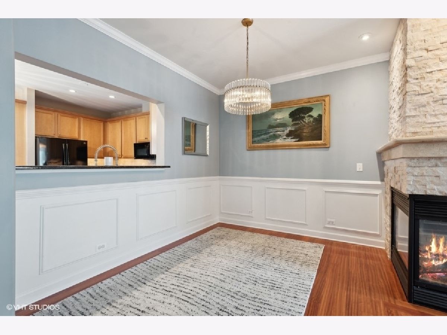
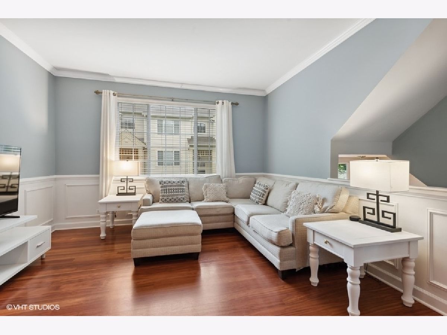
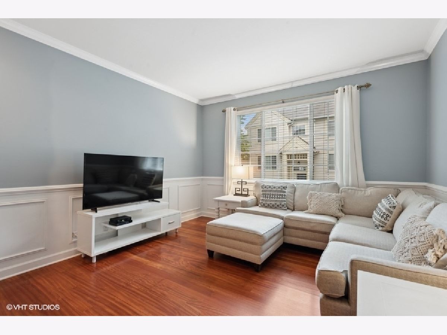
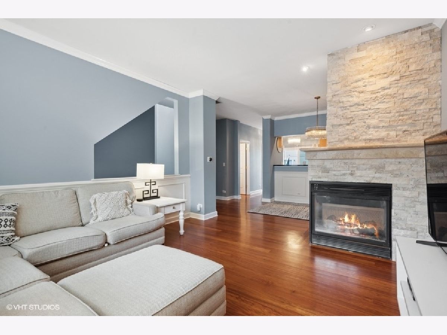
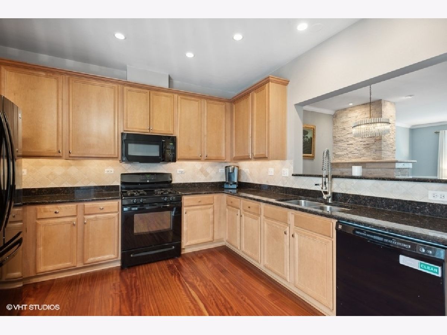
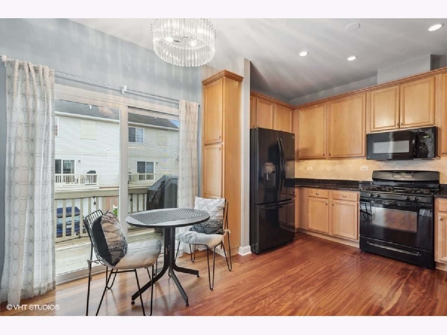
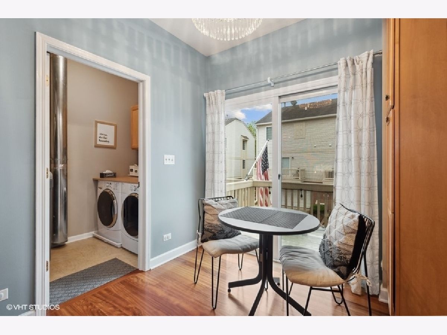
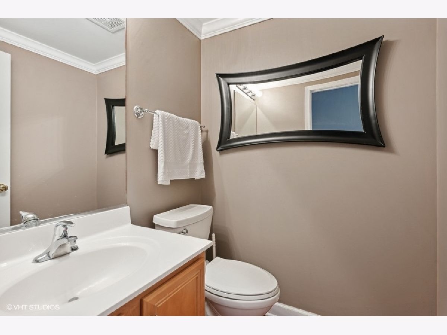
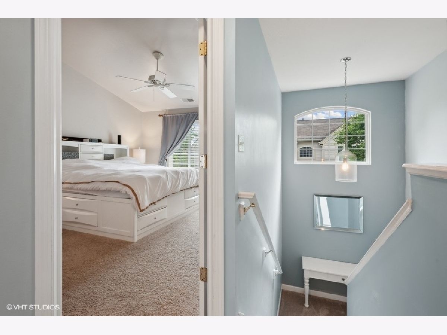
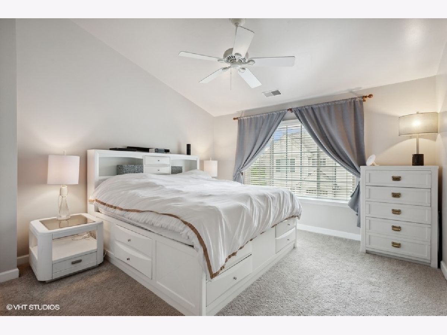
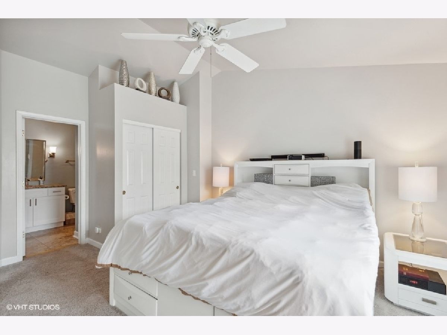
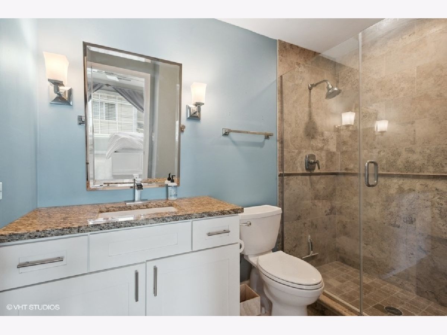
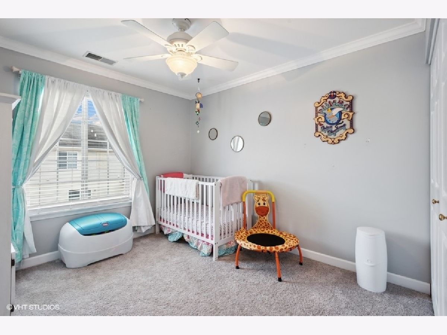
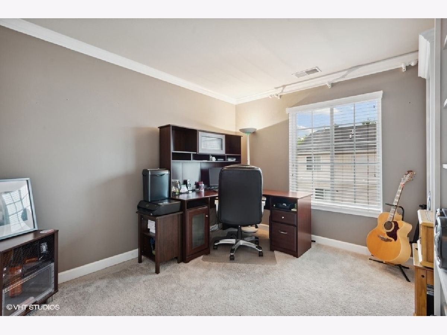
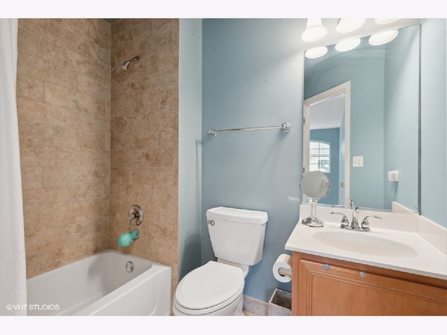
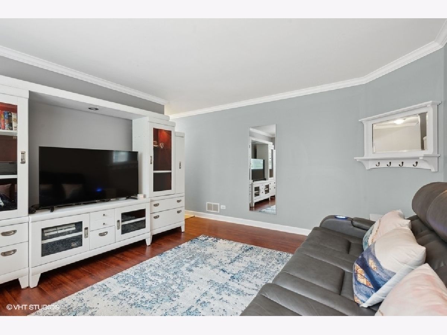
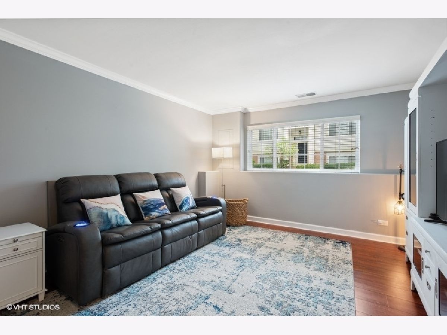
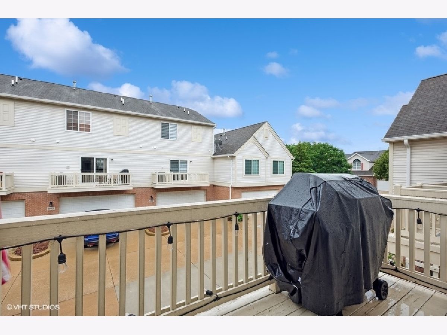
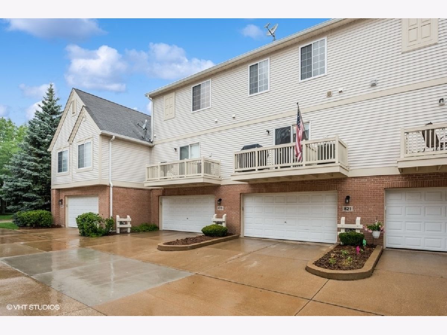
Room Specifics
Total Bedrooms: 3
Bedrooms Above Ground: 3
Bedrooms Below Ground: 0
Dimensions: —
Floor Type: —
Dimensions: —
Floor Type: —
Full Bathrooms: 3
Bathroom Amenities: Separate Shower
Bathroom in Basement: 0
Rooms: —
Basement Description: Finished
Other Specifics
| 2 | |
| — | |
| Concrete | |
| — | |
| — | |
| 94X22 | |
| — | |
| — | |
| — | |
| — | |
| Not in DB | |
| — | |
| — | |
| — | |
| — |
Tax History
| Year | Property Taxes |
|---|---|
| 2019 | $4,559 |
| 2023 | $5,419 |
Contact Agent
Nearby Similar Homes
Nearby Sold Comparables
Contact Agent
Listing Provided By
Berkshire Hathaway HomeServices Starck Real Estate

