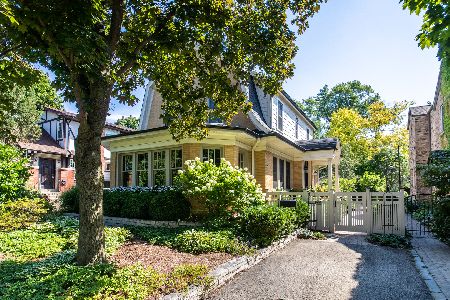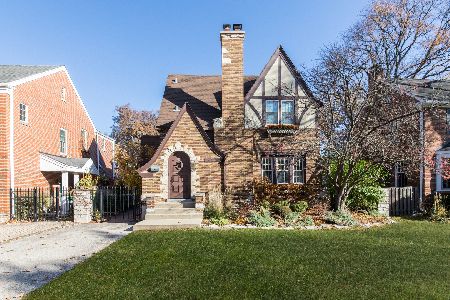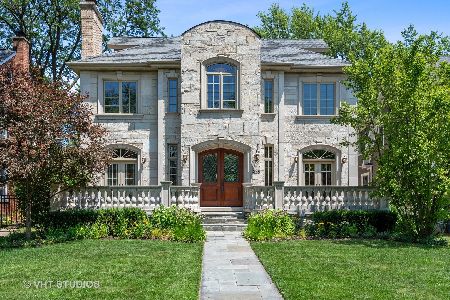821 Prospect Avenue, Park Ridge, Illinois 60068
$750,000
|
Sold
|
|
| Status: | Closed |
| Sqft: | 0 |
| Cost/Sqft: | — |
| Beds: | 3 |
| Baths: | 4 |
| Year Built: | 1929 |
| Property Taxes: | $12,789 |
| Days On Market: | 1827 |
| Lot Size: | 0,19 |
Description
Beautiful home in red-hot uptown Park Ridge. Half a block from school, with an in-law arrangement. Here's your home. This impressive architecturally English Tudor, is even more impressive on the inside, with fine finishes all around! Rare, Brazilian granite countertops in your kitchen, custom made - leaded glass front windows, exquisite 4 season's room with beautiful river stone tiles - features baseboard heat and air conditioning with vaulted ceilings and sweeping views. The main floor also features a living and family room, with a full bath. Enjoy your 3 bed, plus office and loft area upstairs, with luxurious bathrooms. Full finished, walk-out basement, with an additional room, full kitchen and bath, make it a perfect in-law living arrangement. Updated mechanics (furnace, water heater, AC) and low taxes. Schedule a private tour today!
Property Specifics
| Single Family | |
| — | |
| Tudor | |
| 1929 | |
| Full | |
| TUDOR | |
| No | |
| 0.19 |
| Cook | |
| — | |
| 0 / Not Applicable | |
| None | |
| Lake Michigan,Public | |
| Public Sewer, Sewer-Storm | |
| 10975247 | |
| 09354080080000 |
Nearby Schools
| NAME: | DISTRICT: | DISTANCE: | |
|---|---|---|---|
|
Grade School
Theodore Roosevelt Elementary Sc |
64 | — | |
|
Middle School
Lincoln Middle School |
64 | Not in DB | |
|
High School
Maine South High School |
207 | Not in DB | |
Property History
| DATE: | EVENT: | PRICE: | SOURCE: |
|---|---|---|---|
| 7 May, 2021 | Sold | $750,000 | MRED MLS |
| 15 Mar, 2021 | Under contract | $789,000 | MRED MLS |
| 20 Jan, 2021 | Listed for sale | $789,000 | MRED MLS |
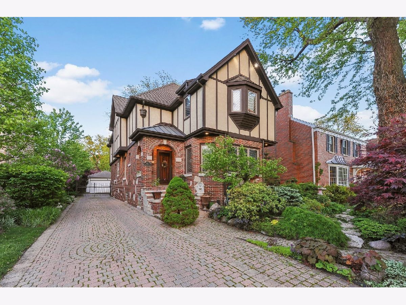
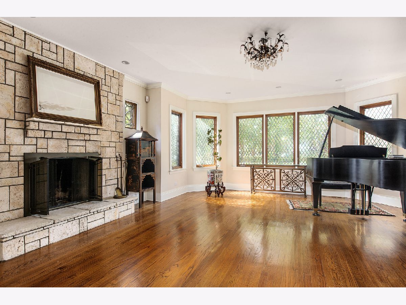
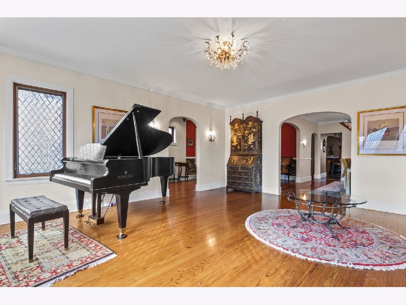
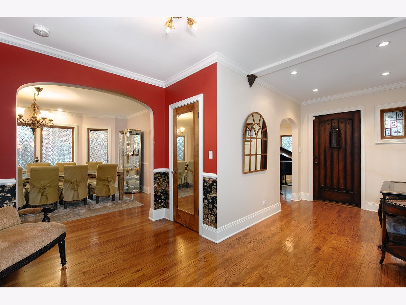
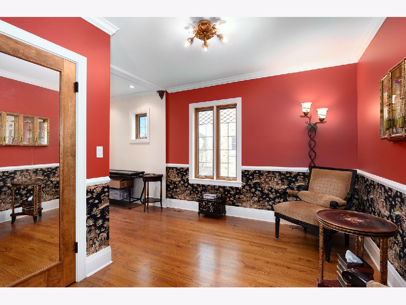
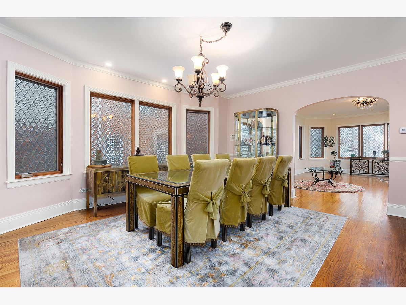
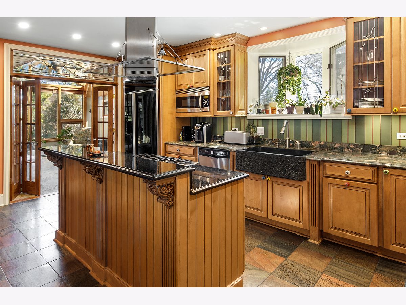
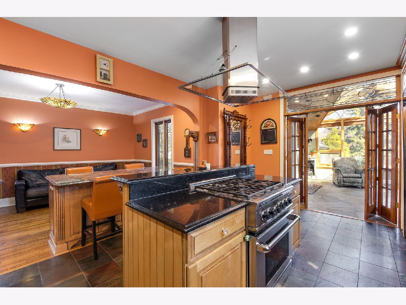
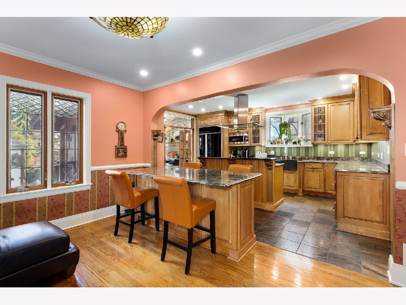
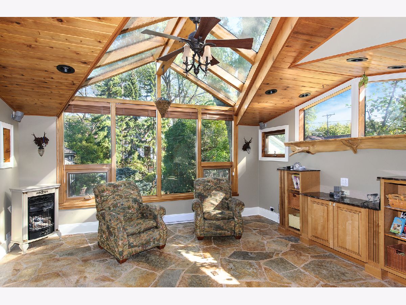
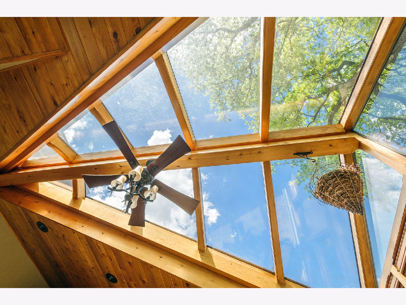
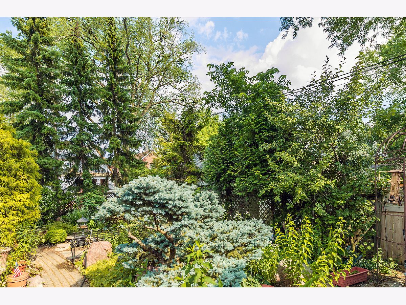
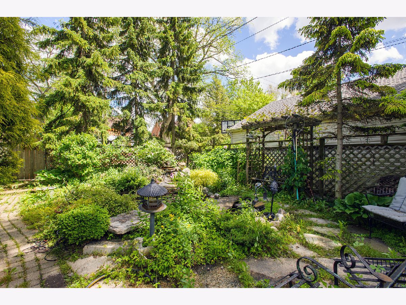
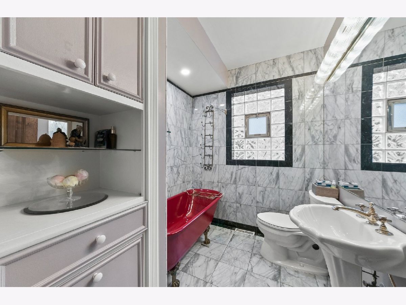
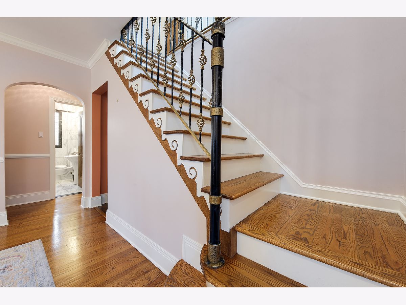
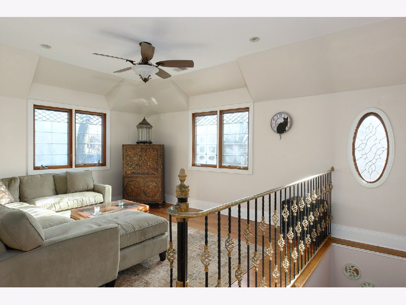
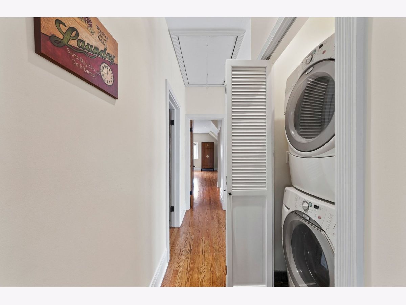
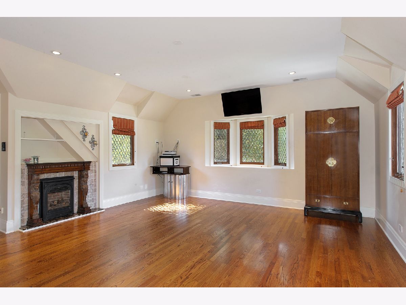
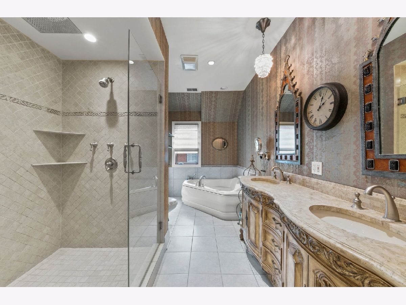
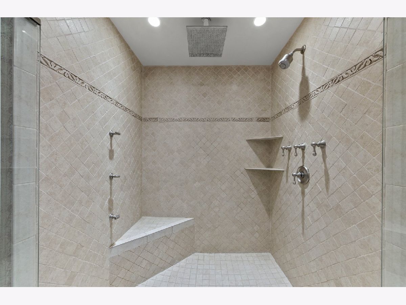
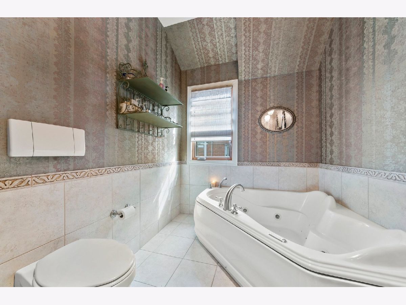
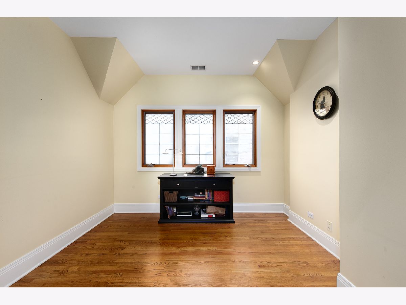
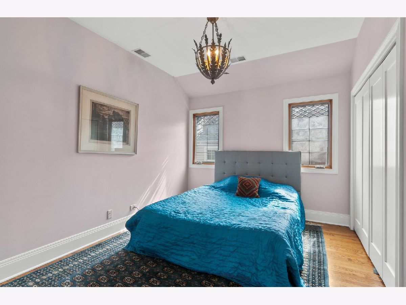
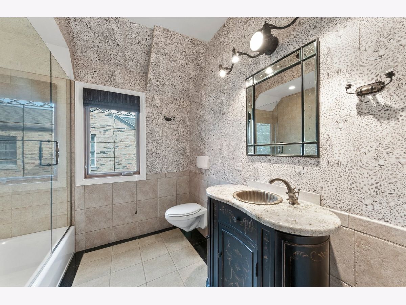
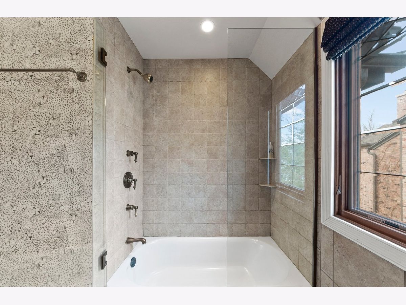
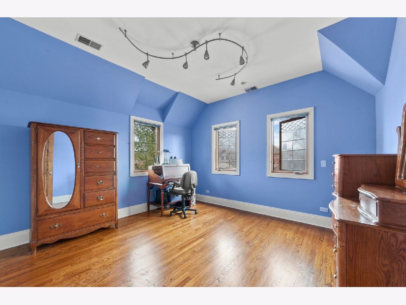
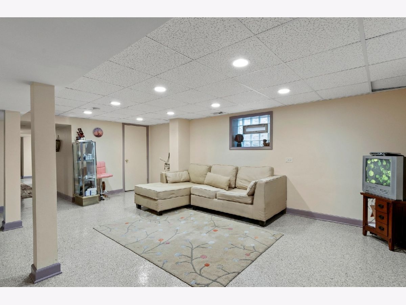
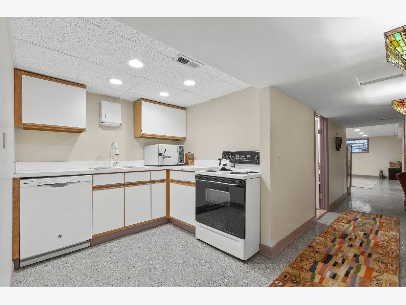
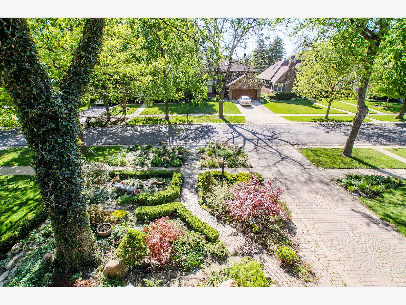
Room Specifics
Total Bedrooms: 4
Bedrooms Above Ground: 3
Bedrooms Below Ground: 1
Dimensions: —
Floor Type: Hardwood
Dimensions: —
Floor Type: Hardwood
Dimensions: —
Floor Type: —
Full Bathrooms: 4
Bathroom Amenities: Whirlpool,Separate Shower,Double Sink,Soaking Tub
Bathroom in Basement: 1
Rooms: Den,Loft,Sitting Room,Kitchen,Family Room,Foyer,Utility Room-Lower Level,Walk In Closet,Atrium,Office
Basement Description: Finished,Exterior Access
Other Specifics
| 2 | |
| Concrete Perimeter | |
| Brick,Side Drive | |
| Storms/Screens | |
| Fenced Yard | |
| 8304 | |
| Unfinished | |
| Full | |
| Vaulted/Cathedral Ceilings, Sauna/Steam Room, Hardwood Floors, Second Floor Laundry, First Floor Full Bath, Built-in Features, Walk-In Closet(s) | |
| Range, Microwave, Dishwasher, High End Refrigerator, Washer, Dryer, Disposal, Stainless Steel Appliance(s), Cooktop, Range Hood | |
| Not in DB | |
| Curbs, Sidewalks, Street Lights, Street Paved | |
| — | |
| — | |
| Wood Burning, Gas Log, Gas Starter |
Tax History
| Year | Property Taxes |
|---|---|
| 2021 | $12,789 |
Contact Agent
Nearby Similar Homes
Nearby Sold Comparables
Contact Agent
Listing Provided By
James Realty Inc.





