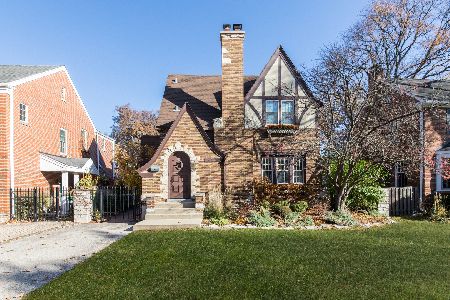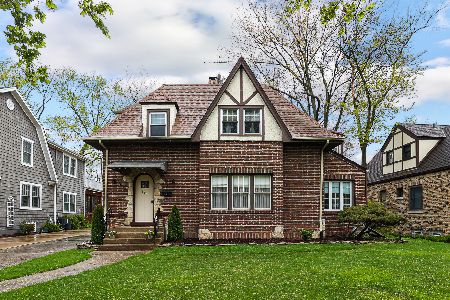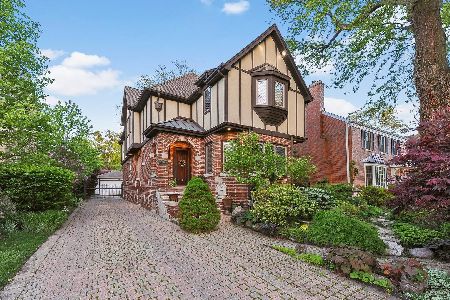835 Prospect Avenue, Park Ridge, Illinois 60068
$1,347,000
|
Sold
|
|
| Status: | Closed |
| Sqft: | 6,350 |
| Cost/Sqft: | $220 |
| Beds: | 4 |
| Baths: | 6 |
| Year Built: | 2008 |
| Property Taxes: | $20,968 |
| Days On Market: | 2060 |
| Lot Size: | 0,20 |
Description
Beautiful custom built home with exquisite architectural detail, solid brick & stone construction with high grade materials. Exceptional design with handcrafted mouldings & the highest level of finishes. 5 Beds. 6 Full Baths. Main floor showcases custom wood paneled library w/ coffered ceiling; living room w/ fireplace; formal dining room, family room w/ wet-bar & fireplace; True Chef's Kitchen with high-end appliances: Wolf ovens and range, microwave & broiler, Subzero refrigerator, Miele dishwasher, oversized island and breakfast nook. 2nd FL with full laundry room. 4 Bedrooms w/en-suites & walk-in-closets. Master Suite includes 2 WICs, dual jet stream bathtub for two w/ individual controls, separate steam shower with body sprays, double sink vanity w/ custom cabinetry and lighting. Finished 3rd FL bonus room. Brazilian cherry wood floors. Lower level with a third fireplace, heated stone flooring, impressive rec room, full professional bar & new Brunswick pool table, 110" theater screen and 2 surround sounds, mirrored exercise room, 5TH bedroom and separate full bath. 9 connected sound zones throughout. 2 tankless water heaters offer hot water on demand. 10'x40' front porch. 18'x19' rear deck. Solid brick 2 car garage w/ side parking pad. Fantastic Location: Walk to town, restaurants and shops, highly rated schools, Metra & close to I90/I294.
Property Specifics
| Single Family | |
| — | |
| — | |
| 2008 | |
| Full | |
| — | |
| No | |
| 0.2 |
| Cook | |
| — | |
| 0 / Not Applicable | |
| None | |
| Lake Michigan,Public | |
| Public Sewer | |
| 10731532 | |
| 09354080120000 |
Nearby Schools
| NAME: | DISTRICT: | DISTANCE: | |
|---|---|---|---|
|
Grade School
Theodore Roosevelt Elementary Sc |
64 | — | |
|
Middle School
Lincoln Middle School |
64 | Not in DB | |
|
High School
Maine South High School |
207 | Not in DB | |
Property History
| DATE: | EVENT: | PRICE: | SOURCE: |
|---|---|---|---|
| 27 Aug, 2020 | Sold | $1,347,000 | MRED MLS |
| 13 Jul, 2020 | Under contract | $1,399,000 | MRED MLS |
| 1 Jun, 2020 | Listed for sale | $1,399,000 | MRED MLS |
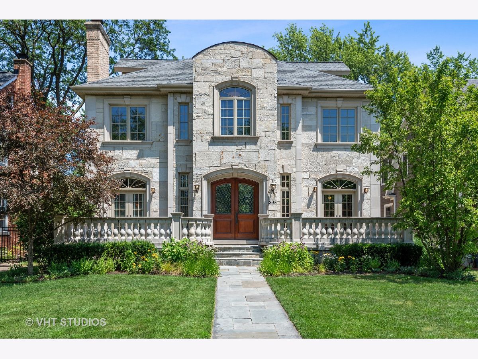
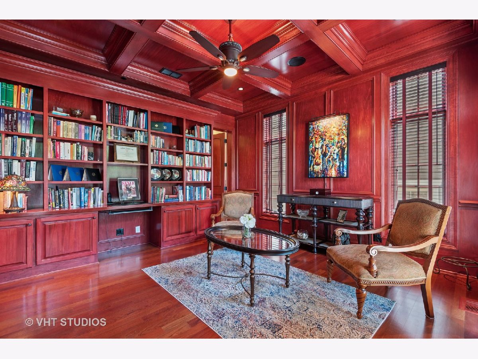
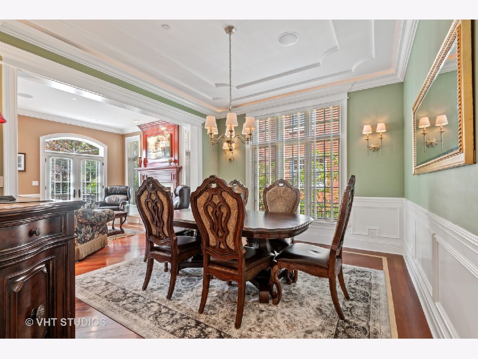
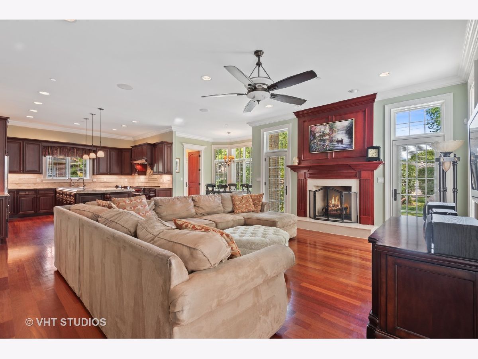
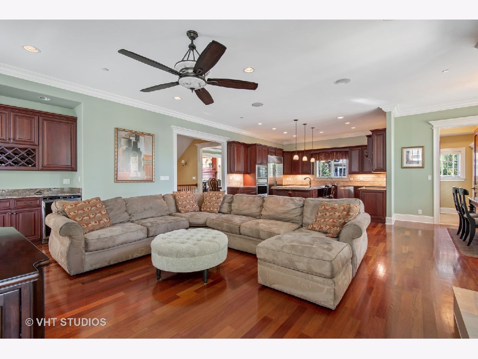
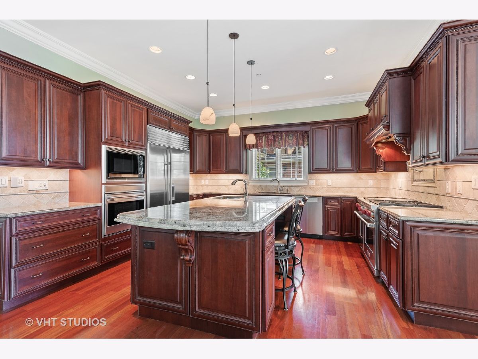
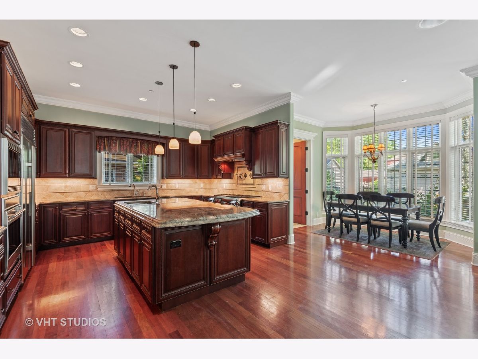
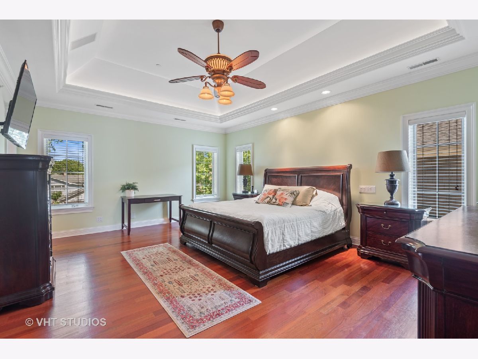
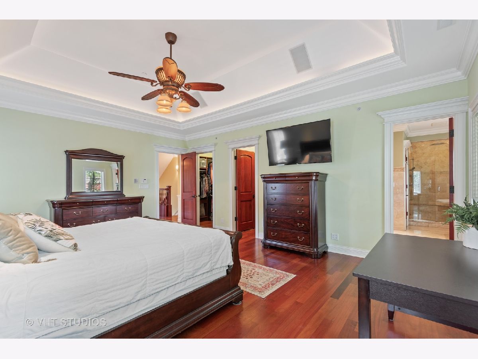
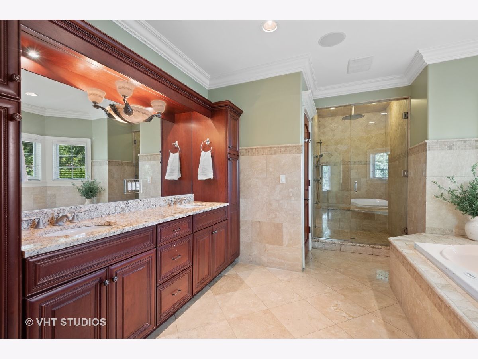
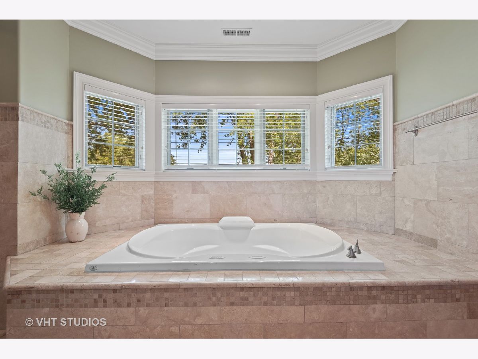
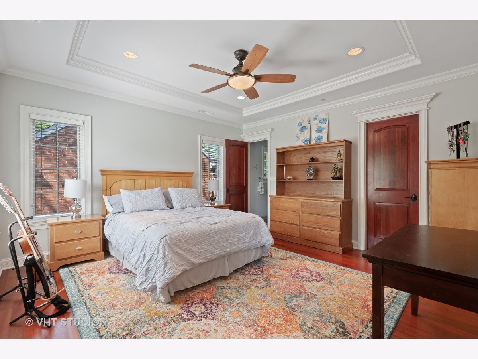
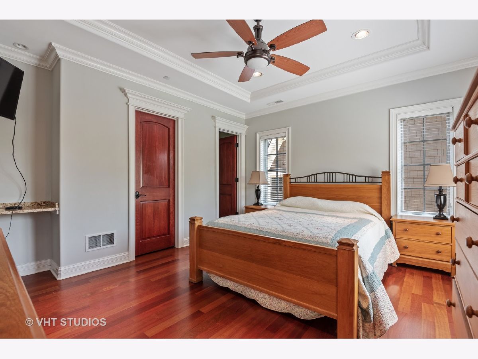
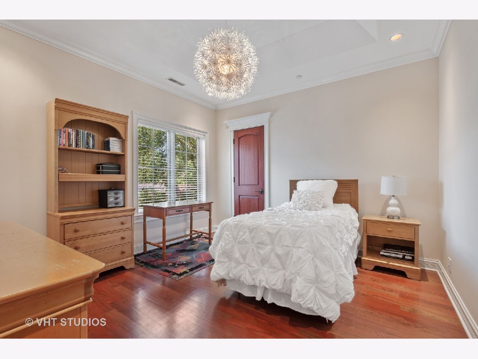
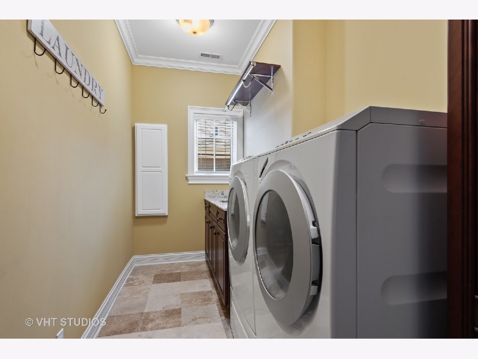
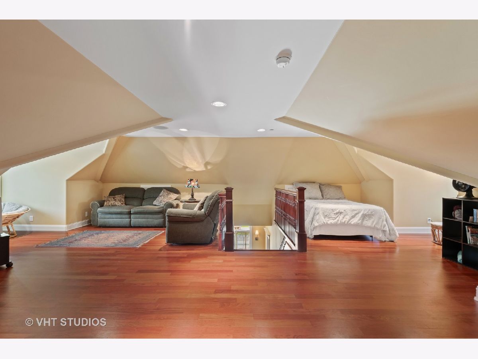
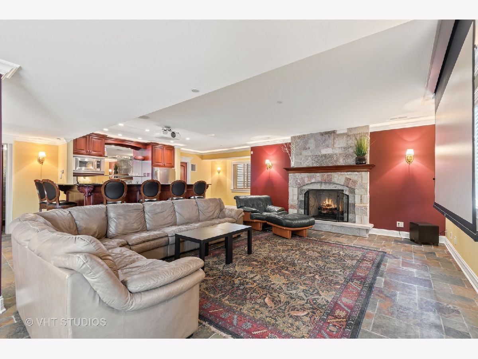
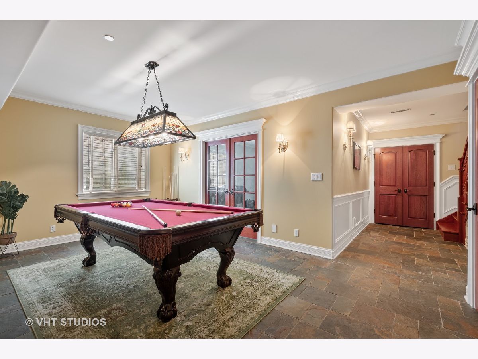
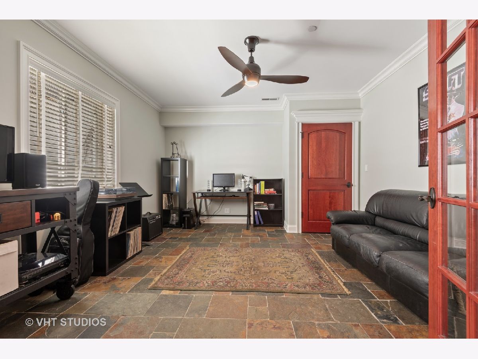
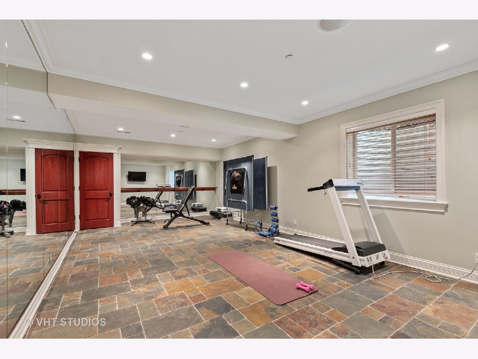
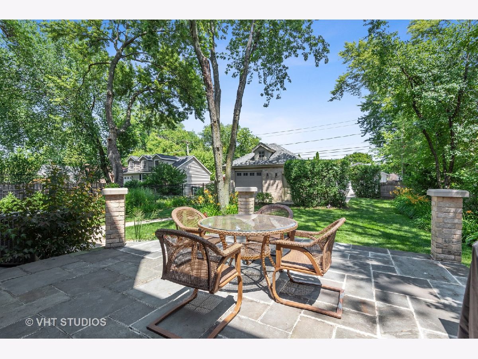
Room Specifics
Total Bedrooms: 5
Bedrooms Above Ground: 4
Bedrooms Below Ground: 1
Dimensions: —
Floor Type: Hardwood
Dimensions: —
Floor Type: Hardwood
Dimensions: —
Floor Type: Hardwood
Dimensions: —
Floor Type: —
Full Bathrooms: 6
Bathroom Amenities: Whirlpool,Separate Shower,Steam Shower,Double Sink,Full Body Spray Shower
Bathroom in Basement: —
Rooms: Bedroom 5,Breakfast Room,Library,Attic,Recreation Room,Exercise Room
Basement Description: Finished,None
Other Specifics
| 2 | |
| — | |
| — | |
| Deck, Porch | |
| — | |
| 51 X 174 | |
| Finished,Full | |
| Full | |
| Bar-Wet, Hardwood Floors, Heated Floors, Second Floor Laundry, First Floor Full Bath, Walk-In Closet(s) | |
| Range, Microwave, Dishwasher, High End Refrigerator, Bar Fridge, Washer, Dryer, Disposal, Stainless Steel Appliance(s), Wine Refrigerator, Range Hood | |
| Not in DB | |
| Park, Curbs, Sidewalks, Street Paved | |
| — | |
| — | |
| Wood Burning, Gas Starter |
Tax History
| Year | Property Taxes |
|---|---|
| 2020 | $20,968 |
Contact Agent
Nearby Similar Homes
Nearby Sold Comparables
Contact Agent
Listing Provided By
Frangias Realty





