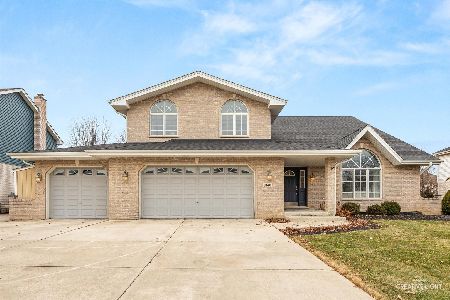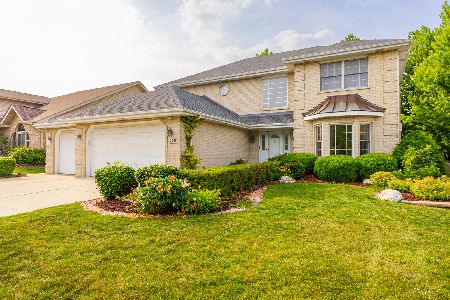8211 Hampton Drive, Woodridge, Illinois 60517
$410,000
|
Sold
|
|
| Status: | Closed |
| Sqft: | 2,286 |
| Cost/Sqft: | $188 |
| Beds: | 4 |
| Baths: | 3 |
| Year Built: | 2000 |
| Property Taxes: | $9,310 |
| Days On Market: | 3963 |
| Lot Size: | 0,31 |
Description
*JUST MOVE IN* BRICK TWO STORY HOME* FRONT PORCH & HUGE DECK 35'X24'* HW FOYER, LR, DR, FR, KITCHEN* SUNNY KITCHEN: REFERESHED CABINETRY, SS APPLIANCES (LG & BOSCH), GRANITE, TILE BACKSPLASH*ADJACENT 1ST FLOOR LAUNDRY ROOM & ACCESS TO GARAGE*TRAY CEILING IN MBR W/ HUGE WALK IN CLOSET, JETTED TUB & SEP SHOWER, GRANITE*FRIEZE CARPET 2ND FLOOR*LIGHT BRIGHT BASEMENT*SPRINKLER SYSTEM*NEWER HWH & SEF*HUGE LOT 13,573 SF*
Property Specifics
| Single Family | |
| — | |
| — | |
| 2000 | |
| Full | |
| OXFORD | |
| No | |
| 0.31 |
| Du Page | |
| Farmingdale Village | |
| 100 / Annual | |
| Other | |
| Lake Michigan | |
| Public Sewer | |
| 08902094 | |
| 0836215021 |
Nearby Schools
| NAME: | DISTRICT: | DISTANCE: | |
|---|---|---|---|
|
Grade School
John L Sipley Elementary School |
68 | — | |
|
Middle School
Thomas Jefferson Junior High Sch |
68 | Not in DB | |
|
High School
South High School |
99 | Not in DB | |
Property History
| DATE: | EVENT: | PRICE: | SOURCE: |
|---|---|---|---|
| 28 Dec, 2009 | Sold | $315,000 | MRED MLS |
| 18 Nov, 2009 | Under contract | $299,900 | MRED MLS |
| 5 Nov, 2009 | Listed for sale | $299,900 | MRED MLS |
| 23 Feb, 2010 | Sold | $385,000 | MRED MLS |
| 20 Jan, 2010 | Under contract | $397,900 | MRED MLS |
| 16 Jan, 2010 | Listed for sale | $397,900 | MRED MLS |
| 22 Jun, 2015 | Sold | $410,000 | MRED MLS |
| 29 Apr, 2015 | Under contract | $429,900 | MRED MLS |
| 25 Apr, 2015 | Listed for sale | $429,900 | MRED MLS |
Room Specifics
Total Bedrooms: 4
Bedrooms Above Ground: 4
Bedrooms Below Ground: 0
Dimensions: —
Floor Type: Carpet
Dimensions: —
Floor Type: Carpet
Dimensions: —
Floor Type: Carpet
Full Bathrooms: 3
Bathroom Amenities: Whirlpool,Separate Shower
Bathroom in Basement: 0
Rooms: No additional rooms
Basement Description: Unfinished
Other Specifics
| 2 | |
| Concrete Perimeter | |
| Concrete | |
| Deck, Porch | |
| Cul-De-Sac,Irregular Lot,Landscaped | |
| 25+26X157X29X139X112 | |
| Unfinished | |
| Full | |
| Hardwood Floors, First Floor Laundry | |
| Range, Microwave, Dishwasher, Refrigerator, Washer, Dryer, Disposal, Stainless Steel Appliance(s) | |
| Not in DB | |
| Sidewalks, Street Lights, Street Paved | |
| — | |
| — | |
| Gas Log, Gas Starter |
Tax History
| Year | Property Taxes |
|---|---|
| 2009 | $8,797 |
| 2015 | $9,310 |
Contact Agent
Nearby Similar Homes
Nearby Sold Comparables
Contact Agent
Listing Provided By
Coldwell Banker Residential





