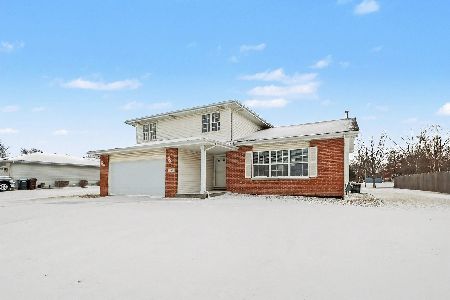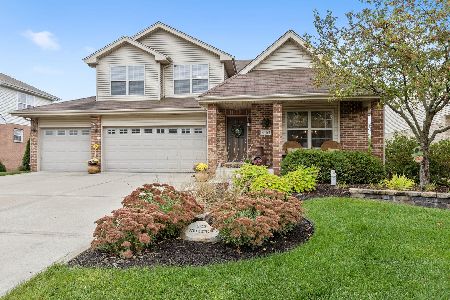8211 Rosebury Drive, Frankfort, Illinois 60423
$385,000
|
Sold
|
|
| Status: | Closed |
| Sqft: | 3,451 |
| Cost/Sqft: | $113 |
| Beds: | 5 |
| Baths: | 3 |
| Year Built: | 2006 |
| Property Taxes: | $12,030 |
| Days On Market: | 4221 |
| Lot Size: | 0,00 |
Description
Amazing Space w 5 Bedrms, 3 Full Baths & 3 Car Garage. Bright & Open Floor Plan! Huge Family Room w Fireplace & Office or 5th Bedrm on Main Level. Awesome Pond Views From Deck. Large Bedrm Sizes w Jack and Jill Bath. Master Suite w Fireplace, Whirlpool Tub & Sep Shower. Walk In Closets, Hardwood Floors, Ceiling Fans. Walkout Basement w Roughed in Bath. Entire House Just Painted & New Carpet. Close to Metra, I-80.
Property Specifics
| Single Family | |
| — | |
| — | |
| 2006 | |
| Full,Walkout | |
| EXPANDED ASPEN | |
| Yes | |
| — |
| Will | |
| White Oak Estates | |
| 120 / Annual | |
| Other | |
| Public | |
| Public Sewer | |
| 08660031 | |
| 1909232060050000 |
Property History
| DATE: | EVENT: | PRICE: | SOURCE: |
|---|---|---|---|
| 11 Aug, 2014 | Sold | $385,000 | MRED MLS |
| 17 Jul, 2014 | Under contract | $390,000 | MRED MLS |
| 30 Jun, 2014 | Listed for sale | $390,000 | MRED MLS |
Room Specifics
Total Bedrooms: 5
Bedrooms Above Ground: 5
Bedrooms Below Ground: 0
Dimensions: —
Floor Type: Hardwood
Dimensions: —
Floor Type: Hardwood
Dimensions: —
Floor Type: Hardwood
Dimensions: —
Floor Type: —
Full Bathrooms: 3
Bathroom Amenities: Whirlpool,Separate Shower,Double Sink
Bathroom in Basement: 0
Rooms: Bedroom 5
Basement Description: Unfinished,Exterior Access,Bathroom Rough-In
Other Specifics
| 3 | |
| Concrete Perimeter | |
| — | |
| Deck, Patio | |
| Landscaped,Pond(s),Water View | |
| 70 X 130 | |
| — | |
| Full | |
| Skylight(s), Hardwood Floors, First Floor Bedroom, First Floor Laundry, First Floor Full Bath | |
| — | |
| Not in DB | |
| Sidewalks, Street Lights, Street Paved | |
| — | |
| — | |
| Heatilator |
Tax History
| Year | Property Taxes |
|---|---|
| 2014 | $12,030 |
Contact Agent
Nearby Similar Homes
Nearby Sold Comparables
Contact Agent
Listing Provided By
Coldwell Banker The Real Estate Group









