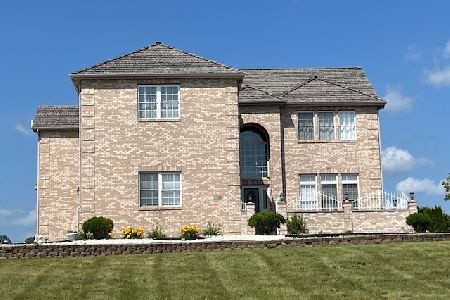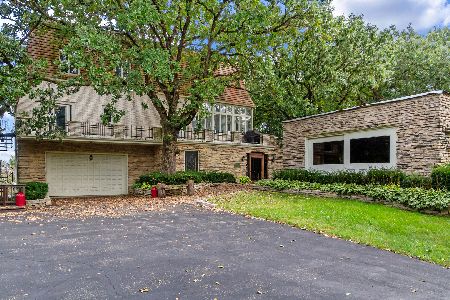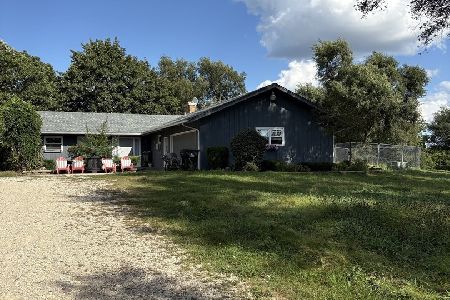8212 Appaloosa Lane, Spring Grove, Illinois 60081
$655,000
|
Sold
|
|
| Status: | Closed |
| Sqft: | 5,447 |
| Cost/Sqft: | $117 |
| Beds: | 5 |
| Baths: | 5 |
| Year Built: | 2005 |
| Property Taxes: | $14,001 |
| Days On Market: | 799 |
| Lot Size: | 2,10 |
Description
Stunning. Amazing and Beautiful home nestled in a serene, nature-rich 2.1 Acre setting. This exceptional home combines fine craftsmanship with timeless quality. When you walk in and there is a living room to the right that could be converted to a great home office with french doors. You'll love the family room with 20 foot ceilings that is centered around a massive striking stone fireplace that commands attention. Overlooking the family room is your kitchen with Cherrywood cabinets, Quartz Toppers, Double crown, Splash, Recessed lighting, a Breakfast bar and more. Your 1st floor Master Suite is a rare find and can convert to an in-law arrangement too. Rich Brazilian Cherry flooring flows gracefully beneath your feet throughout. The 6" baseboards and elegant crown molding frame each room with the feel of old world European carpenters with 9-foot ceilings and a plethora of high-end finishes exuding quality and sophistication. You can access your super-sized veranda with concrete Pillars from the kitchen, master suite and Stairs outside. It overlooks your entire estate. There's a huge stone patio below with a professionally designed fire pit. From there you have access to the huge bonus closed in space under the veranda with 4 arched double windows and access door to your walk out basement. The basement has a rec room with a brick fireplace, a game room, wet bar, home theater, extra bedroom with full bathroom and lots of additional living space. There's a heated 3-4 car garage, 30' X 28', with a workshop and storage area. Also, above the garage is a bonus, fully equipped Guest Apartment, Private Office, Studio, or another In-law possibility with a full bathroom, cool kitchen, breakfast bar, balcony, heat, and A/C. It's connected to the home by a covered breezeway, providing flexible living arrangements. The greenhouse you've always wanted with a garden area that has 100% full Sun. Also a watering system, electricity and raised garden beds... For those who love recreation and exploration, this location offers proximity to a wealth of activities, from the Richardson Corn Maze to the Chain o' Lake State Park, Wilmot Ski Resort, and the excitement of Country Thunder. Nearby towns such as Richmond and Antioch beckon with small-town antiquing, while Lake Geneva and the Volo Auto Museum provide further adventures. The Fox Lake/River Resort area boasts picturesque lakeside dining, local bars, grills, and charming cafes, making this residence a gateway to a world of enjoyment.
Property Specifics
| Single Family | |
| — | |
| — | |
| 2005 | |
| — | |
| CUSTOM | |
| No | |
| 2.1 |
| Mc Henry | |
| Sundial Farms | |
| 0 / Not Applicable | |
| — | |
| — | |
| — | |
| 11899221 | |
| 0520451005 |
Nearby Schools
| NAME: | DISTRICT: | DISTANCE: | |
|---|---|---|---|
|
Grade School
Spring Grove Elementary School |
2 | — | |
|
Middle School
Nippersink Middle School |
2 | Not in DB | |
|
High School
Richmond-burton Community High S |
157 | Not in DB | |
Property History
| DATE: | EVENT: | PRICE: | SOURCE: |
|---|---|---|---|
| 1 Feb, 2011 | Sold | $285,900 | MRED MLS |
| 28 Nov, 2010 | Under contract | $285,900 | MRED MLS |
| 23 Nov, 2010 | Listed for sale | $285,900 | MRED MLS |
| 9 May, 2014 | Sold | $447,500 | MRED MLS |
| 3 Apr, 2014 | Under contract | $450,000 | MRED MLS |
| 3 Apr, 2014 | Listed for sale | $450,000 | MRED MLS |
| 28 Sep, 2016 | Sold | $459,000 | MRED MLS |
| 7 Aug, 2016 | Under contract | $469,000 | MRED MLS |
| 4 Aug, 2016 | Listed for sale | $469,000 | MRED MLS |
| 29 Nov, 2023 | Sold | $655,000 | MRED MLS |
| 24 Oct, 2023 | Under contract | $640,000 | MRED MLS |
| 12 Oct, 2023 | Listed for sale | $640,000 | MRED MLS |




























Room Specifics
Total Bedrooms: 5
Bedrooms Above Ground: 5
Bedrooms Below Ground: 0
Dimensions: —
Floor Type: —
Dimensions: —
Floor Type: —
Dimensions: —
Floor Type: —
Dimensions: —
Floor Type: —
Full Bathrooms: 5
Bathroom Amenities: Double Sink,Double Shower
Bathroom in Basement: 1
Rooms: —
Basement Description: Finished,Exterior Access
Other Specifics
| 4 | |
| — | |
| Concrete | |
| — | |
| — | |
| 249X325X338X272 | |
| — | |
| — | |
| — | |
| — | |
| Not in DB | |
| — | |
| — | |
| — | |
| — |
Tax History
| Year | Property Taxes |
|---|---|
| 2011 | $11,722 |
| 2014 | $7,742 |
| 2016 | $14,054 |
| 2023 | $14,001 |
Contact Agent
Nearby Similar Homes
Nearby Sold Comparables
Contact Agent
Listing Provided By
Charles Rutenberg Realty of IL








