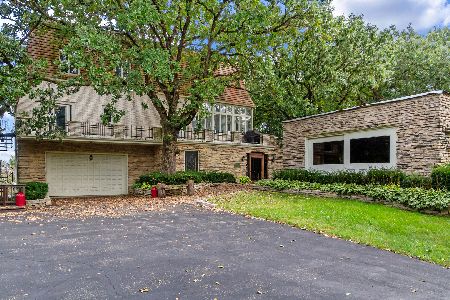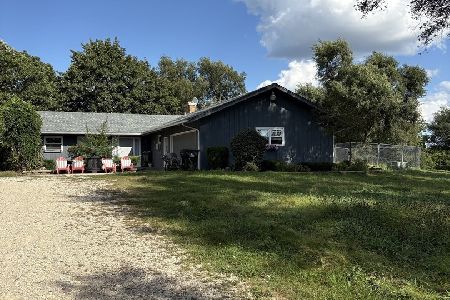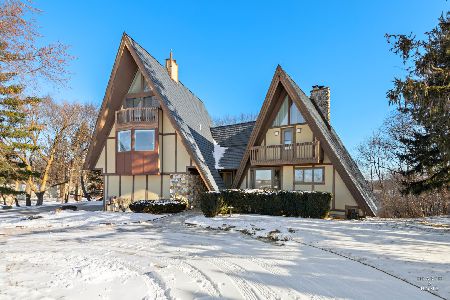8212 Appaloosa Lane, Spring Grove, Illinois 60081
$447,500
|
Sold
|
|
| Status: | Closed |
| Sqft: | 3,106 |
| Cost/Sqft: | $145 |
| Beds: | 4 |
| Baths: | 5 |
| Year Built: | 2005 |
| Property Taxes: | $7,742 |
| Days On Market: | 4316 |
| Lot Size: | 2,10 |
Description
Absolutely gorgeous with high quality throughout. Open gourmet kitchen with large breakfast bar, stainless steel appliances, butler pantry. 1st fl. master suite. 2 story family room with stone fireplace. 2nd floor loft. Finished basement with rec room, bar, full bath. Studio/office with kitchenette & bath above the garage is a perfect home office or in-law. Amazing verandas overlook huge 2 plus acre lot.
Property Specifics
| Single Family | |
| — | |
| Traditional | |
| 2005 | |
| Full,English | |
| CUSTOM | |
| No | |
| 2.1 |
| Mc Henry | |
| Sundial Farms | |
| 0 / Not Applicable | |
| None | |
| Private Well | |
| Septic-Private | |
| 08575561 | |
| 0520451005 |
Nearby Schools
| NAME: | DISTRICT: | DISTANCE: | |
|---|---|---|---|
|
Grade School
Spring Grove Elementary School |
2 | — | |
|
Middle School
Nippersink Middle School |
2 | Not in DB | |
|
High School
Richmond-burton Community High S |
157 | Not in DB | |
Property History
| DATE: | EVENT: | PRICE: | SOURCE: |
|---|---|---|---|
| 1 Feb, 2011 | Sold | $285,900 | MRED MLS |
| 28 Nov, 2010 | Under contract | $285,900 | MRED MLS |
| 23 Nov, 2010 | Listed for sale | $285,900 | MRED MLS |
| 9 May, 2014 | Sold | $447,500 | MRED MLS |
| 3 Apr, 2014 | Under contract | $450,000 | MRED MLS |
| 3 Apr, 2014 | Listed for sale | $450,000 | MRED MLS |
| 28 Sep, 2016 | Sold | $459,000 | MRED MLS |
| 7 Aug, 2016 | Under contract | $469,000 | MRED MLS |
| 4 Aug, 2016 | Listed for sale | $469,000 | MRED MLS |
| 29 Nov, 2023 | Sold | $655,000 | MRED MLS |
| 24 Oct, 2023 | Under contract | $640,000 | MRED MLS |
| 12 Oct, 2023 | Listed for sale | $640,000 | MRED MLS |
Room Specifics
Total Bedrooms: 4
Bedrooms Above Ground: 4
Bedrooms Below Ground: 0
Dimensions: —
Floor Type: Carpet
Dimensions: —
Floor Type: Carpet
Dimensions: —
Floor Type: Carpet
Full Bathrooms: 5
Bathroom Amenities: Separate Shower,Double Sink
Bathroom in Basement: 1
Rooms: Bonus Room,Exercise Room,Game Room,Loft,Office,Recreation Room
Basement Description: Finished,Exterior Access
Other Specifics
| 3 | |
| Concrete Perimeter | |
| Concrete | |
| Balcony, Patio, Above Ground Pool, Breezeway | |
| Corner Lot | |
| 249X325X338X272 | |
| — | |
| Full | |
| Bar-Wet, Hardwood Floors, First Floor Bedroom, In-Law Arrangement, First Floor Laundry, First Floor Full Bath | |
| Range, Microwave, Dishwasher, Refrigerator, Bar Fridge, Washer, Dryer, Stainless Steel Appliance(s), Wine Refrigerator | |
| Not in DB | |
| Horse-Riding Area, Horse-Riding Trails, Street Paved | |
| — | |
| — | |
| Wood Burning, Gas Starter |
Tax History
| Year | Property Taxes |
|---|---|
| 2011 | $11,722 |
| 2014 | $7,742 |
| 2016 | $14,054 |
| 2023 | $14,001 |
Contact Agent
Nearby Similar Homes
Nearby Sold Comparables
Contact Agent
Listing Provided By
Weichert Realtors-McKee Real Estate









