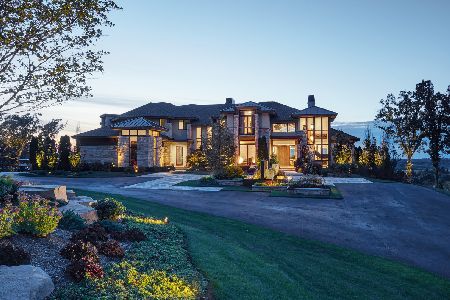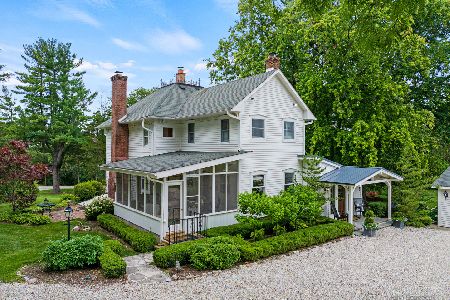8212 Concord Drive, Bull Valley, Illinois 60098
$401,000
|
Sold
|
|
| Status: | Closed |
| Sqft: | 3,000 |
| Cost/Sqft: | $137 |
| Beds: | 4 |
| Baths: | 3 |
| Year Built: | 1988 |
| Property Taxes: | $13,209 |
| Days On Market: | 2438 |
| Lot Size: | 3,51 |
Description
Stunning custom brick home sits on 3.51 beautiful, wooded and secluded acres. High end kitchen offers granite, custom table/island, built in cooktop, SS appliances, tons of prep space, bar and so much more! The vaulted living room with floor to ceiling windows allows for amazing views of your own piece of paradise. Wood burning fireplaces in the LR and FR sure to keep everyone warm. Hardwood floors throughout most of the main floor which includes 2 large bedrooms, bathroom and laundry room. Upstairs you will find the master suite complete with balcony overlooking the pool and your vast acreage, 2 WIC's, master bath w/ his & her vanities, jetted tub, multi shower head shower and heated floors! The walkout LL is where you will find the 4th bedroom, game room, family room, storage, 3rd full bath and patio doors that lead you out to the sparkling and refreshing in ground pool & the barn for your horses. Property offers horse trails through the neighborhood. Truly a must see to appreciate!
Property Specifics
| Single Family | |
| — | |
| Ranch | |
| 1988 | |
| Full,Walkout | |
| — | |
| No | |
| 3.51 |
| Mc Henry | |
| Pine Ridge | |
| 0 / Not Applicable | |
| None | |
| Private Well | |
| Septic-Private | |
| 10395198 | |
| 0836426006 |
Property History
| DATE: | EVENT: | PRICE: | SOURCE: |
|---|---|---|---|
| 8 Jul, 2019 | Sold | $401,000 | MRED MLS |
| 1 Jun, 2019 | Under contract | $410,000 | MRED MLS |
| 28 May, 2019 | Listed for sale | $410,000 | MRED MLS |
Room Specifics
Total Bedrooms: 4
Bedrooms Above Ground: 4
Bedrooms Below Ground: 0
Dimensions: —
Floor Type: Hardwood
Dimensions: —
Floor Type: Hardwood
Dimensions: —
Floor Type: Carpet
Full Bathrooms: 3
Bathroom Amenities: Whirlpool,Separate Shower,Double Sink,Full Body Spray Shower
Bathroom in Basement: 1
Rooms: Game Room,Foyer,Utility Room-Lower Level,Storage
Basement Description: Finished
Other Specifics
| 2 | |
| Concrete Perimeter | |
| Concrete,Circular | |
| Balcony, Deck, In Ground Pool, Storms/Screens | |
| Horses Allowed,Wooded,Mature Trees | |
| 164X571X351X608 | |
| — | |
| Full | |
| Vaulted/Cathedral Ceilings, Skylight(s), Hardwood Floors, First Floor Bedroom, First Floor Laundry, First Floor Full Bath | |
| Double Oven, Microwave, Dishwasher, Refrigerator, Washer, Dryer, Stainless Steel Appliance(s) | |
| Not in DB | |
| Horse-Riding Area, Horse-Riding Trails, Street Paved | |
| — | |
| — | |
| Wood Burning, Gas Starter |
Tax History
| Year | Property Taxes |
|---|---|
| 2019 | $13,209 |
Contact Agent
Nearby Sold Comparables
Contact Agent
Listing Provided By
Lakes Realty Group







