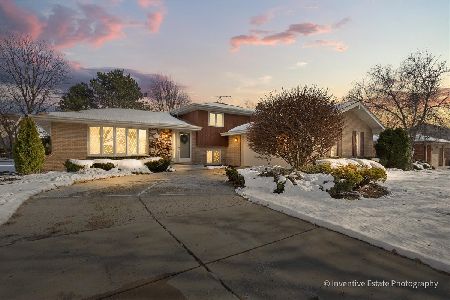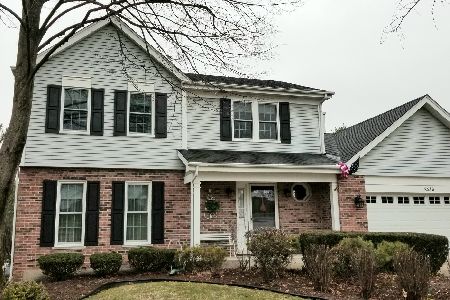8217 Ide Drive, Woodridge, Illinois 60517
$545,000
|
Sold
|
|
| Status: | Closed |
| Sqft: | 2,860 |
| Cost/Sqft: | $191 |
| Beds: | 4 |
| Baths: | 3 |
| Year Built: | 2015 |
| Property Taxes: | $10,685 |
| Days On Market: | 1981 |
| Lot Size: | 0,00 |
Description
Wow! A stunning Baldwin Model from Pulte Homes in highly sought-after Timbers Edge Subdivision. This amazing home was built in 2015 and boasts 4 bedrooms, 2.5 baths and a 3 car garage. Buyers will fall in love from the start as they approach the front entrance and notice the professionally landscaped yard and stellar curb appeal. Once inside, enjoy the gleaming hardwood floors, open floor plan and generous living spaces. The kitchen offers a large island for entertaining, a spacious pantry and separate desk space for working/reading. Additional spaces include a 1st floor office, mudroom and gorgeous sunroom which offers tons of natural light. Upstairs, the master bedroom is tucked away and features a luxurious soaking tub, double vanities, and a large walk-in closet. Enjoy the 2nd story laundry and loft space as well! There's extra space throughout, from walk-in closets to the garage's third bay, for another car or storage. Additional upgrades include but aren't limited to - new paver patio with built-in gas fireplace, sprinkler system, 200 amp electrical service, rough-in plumbing in basement and epoxy finished garage floors. Close to recently developed Ide's Grove West Park, expressways, shops and more. Too many features to list. Don't miss out, see it today! Agents and/or perspective buyers exposed to covid-19 or with a cough or fever are not to enter the home until they receive medical clearance.
Property Specifics
| Single Family | |
| — | |
| — | |
| 2015 | |
| Full | |
| BALDWIN | |
| No | |
| — |
| Du Page | |
| — | |
| 425 / Annual | |
| Other | |
| Lake Michigan | |
| Public Sewer | |
| 10816275 | |
| 0931114005 |
Nearby Schools
| NAME: | DISTRICT: | DISTANCE: | |
|---|---|---|---|
|
Grade School
Elizabeth Ide Elementary School |
66 | — | |
|
Middle School
Lakeview Junior High School |
66 | Not in DB | |
|
High School
South High School |
99 | Not in DB | |
Property History
| DATE: | EVENT: | PRICE: | SOURCE: |
|---|---|---|---|
| 20 Oct, 2020 | Sold | $545,000 | MRED MLS |
| 2 Sep, 2020 | Under contract | $545,000 | MRED MLS |
| — | Last price change | $560,000 | MRED MLS |
| 21 Aug, 2020 | Listed for sale | $560,000 | MRED MLS |
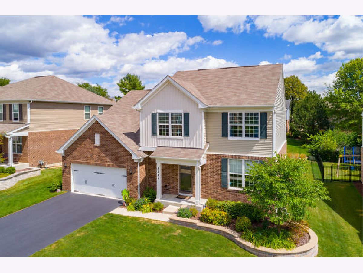
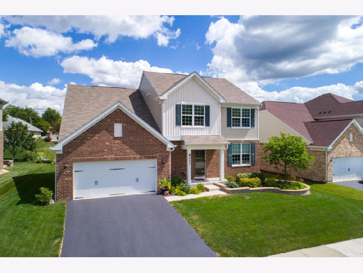
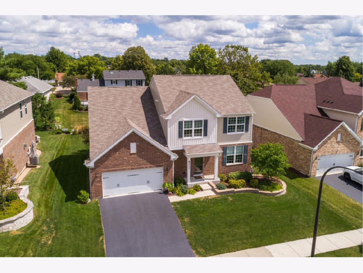
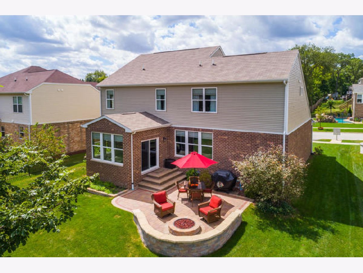
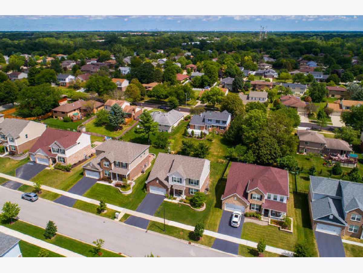
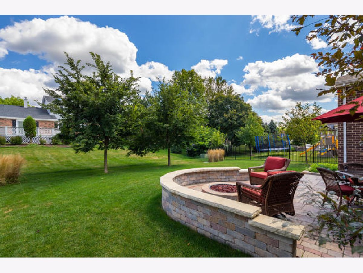
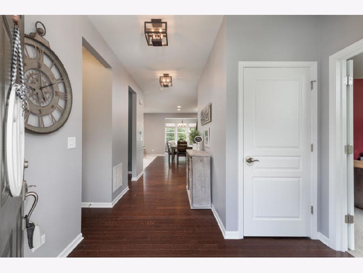
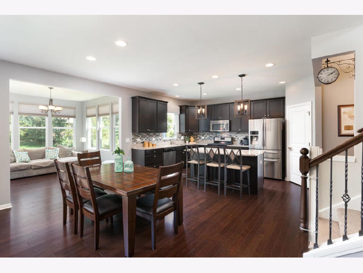
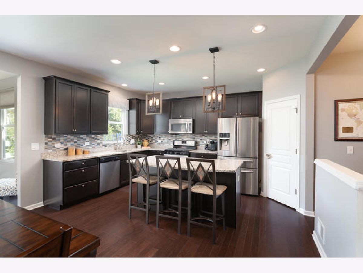
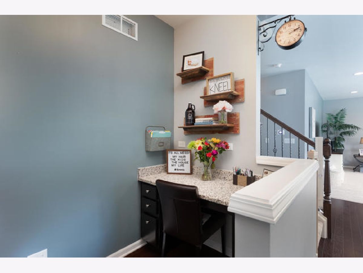
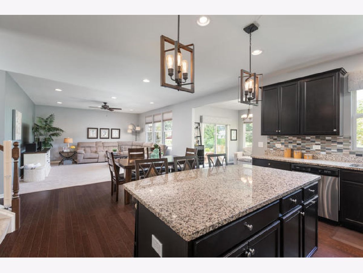
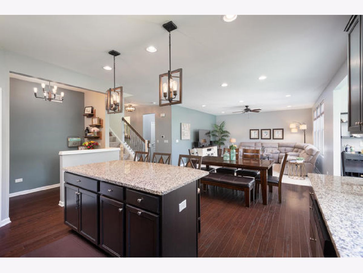
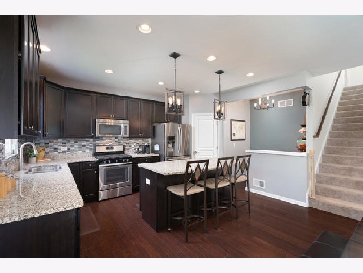
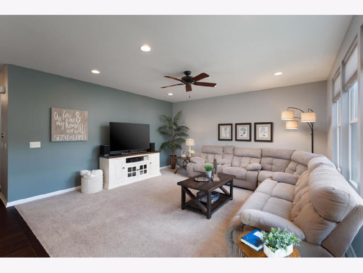
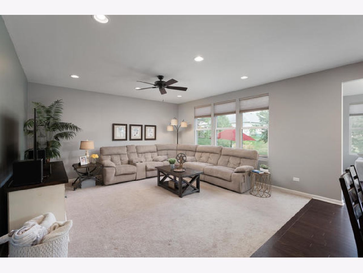
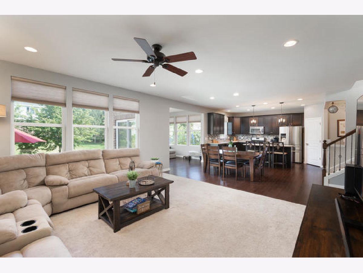
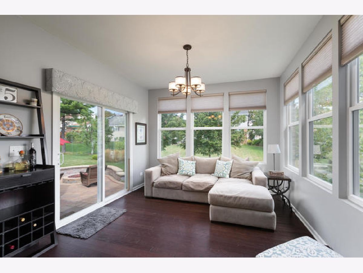
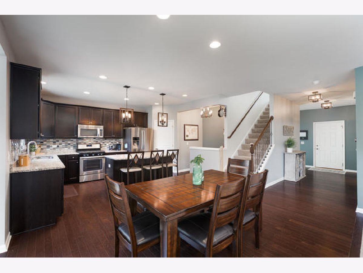
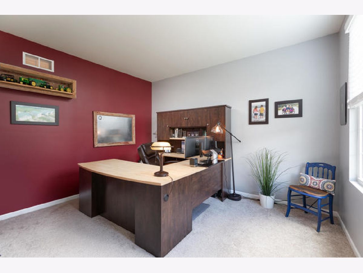
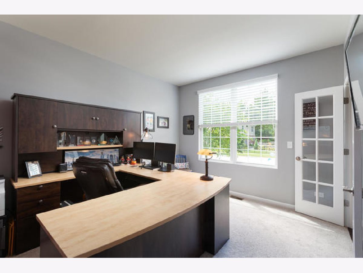
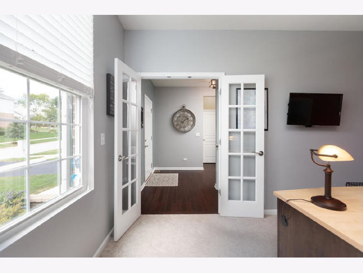
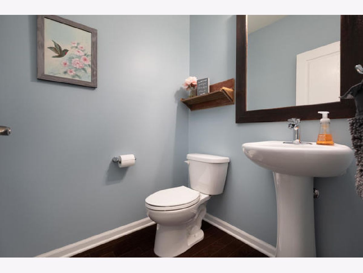
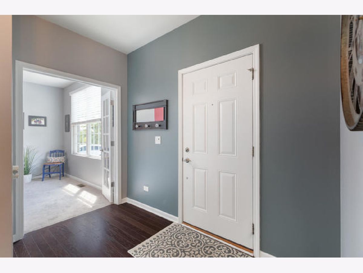
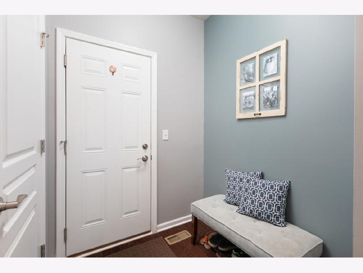
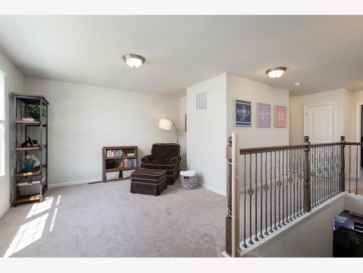
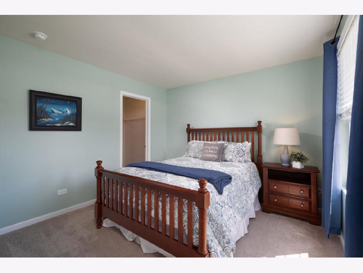
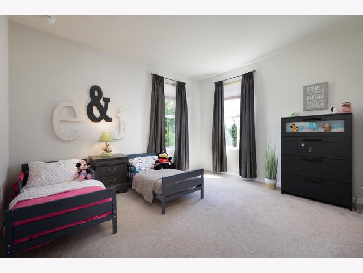
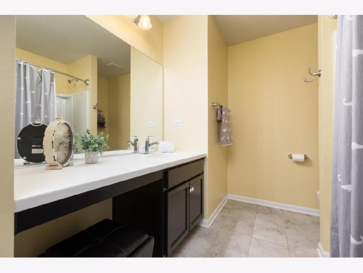
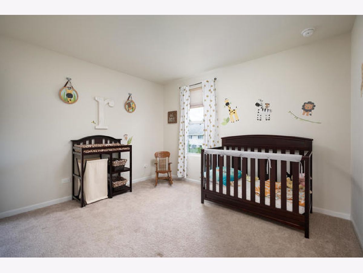
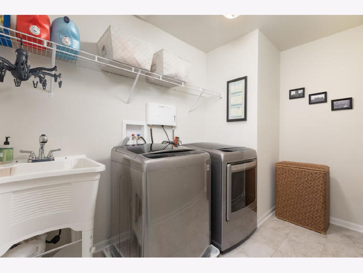
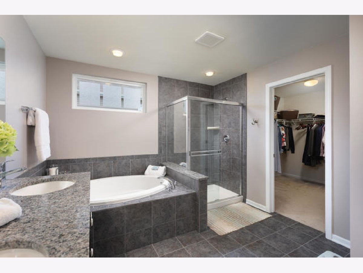
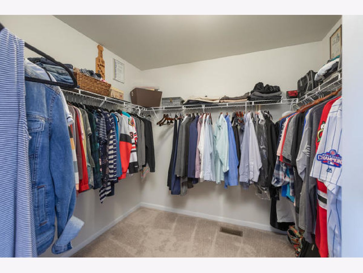
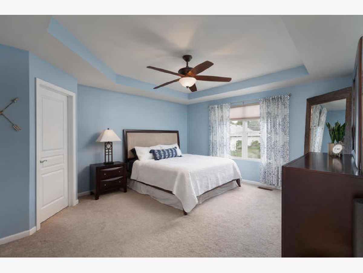
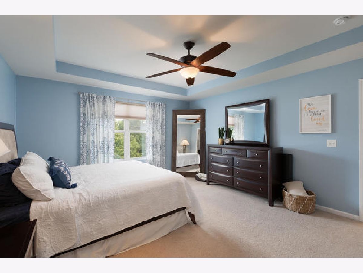
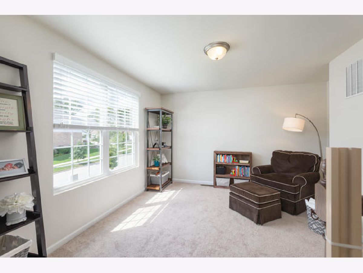
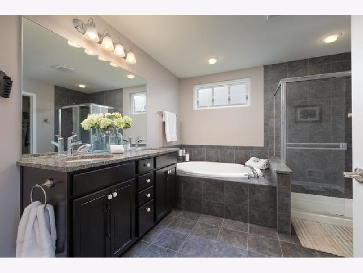
Room Specifics
Total Bedrooms: 4
Bedrooms Above Ground: 4
Bedrooms Below Ground: 0
Dimensions: —
Floor Type: Carpet
Dimensions: —
Floor Type: Carpet
Dimensions: —
Floor Type: Carpet
Full Bathrooms: 3
Bathroom Amenities: Separate Shower,Double Sink,Soaking Tub
Bathroom in Basement: 0
Rooms: Office,Mud Room
Basement Description: Unfinished
Other Specifics
| 3 | |
| — | |
| Asphalt | |
| Brick Paver Patio, Fire Pit | |
| — | |
| 8280 | |
| — | |
| Full | |
| Hardwood Floors, Second Floor Laundry, Walk-In Closet(s) | |
| — | |
| Not in DB | |
| — | |
| — | |
| — | |
| — |
Tax History
| Year | Property Taxes |
|---|---|
| 2020 | $10,685 |
Contact Agent
Nearby Similar Homes
Nearby Sold Comparables
Contact Agent
Listing Provided By
Keller Williams Premiere Properties

