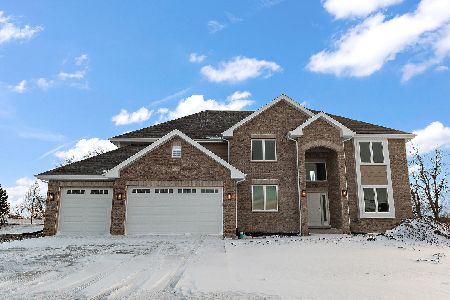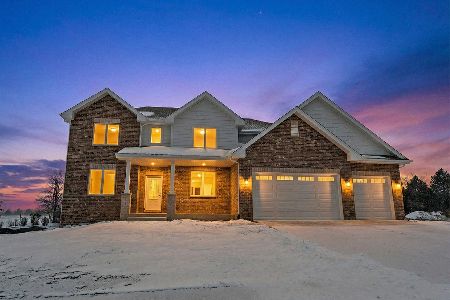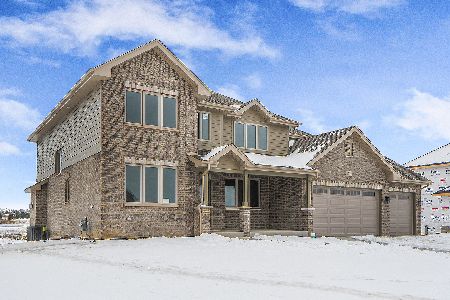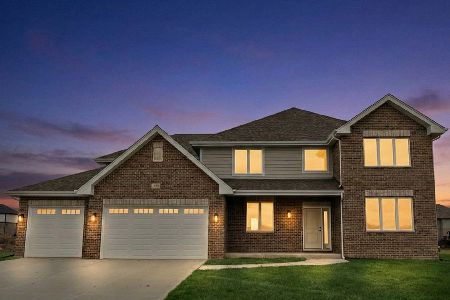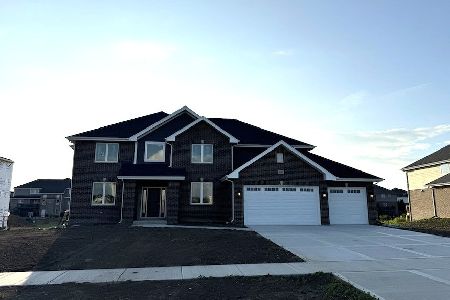8219 Katie Lane, Frankfort, Illinois 60423
$520,000
|
Sold
|
|
| Status: | Closed |
| Sqft: | 3,700 |
| Cost/Sqft: | $140 |
| Beds: | 4 |
| Baths: | 3 |
| Year Built: | 2021 |
| Property Taxes: | $0 |
| Days On Market: | 1856 |
| Lot Size: | 0,43 |
Description
Beautiful, new construction features cutting edge floor plan perfect for entertaining. 3700 sq. ft. 2-story with plenty of WOW, ready for immediate occupancy! Energy conscious design with blown in insulation & 2x6 exterior walls. Entry welcomes you with custom millwork. Endless hardwoods, white trim, solid 2 panel doors, custom modern day colors & designer finishes! 4 bedrooms, 2 1/2 baths. Kitchen boasts granite counters, white cabinets, stainless appliances, a huge island w/seating & a tucked away office/homework nook! Large family room open to kitchen w/wall of windows & fireplace. Upper-level loft would make a great second family area or office. Master w/luxury bath includes walk-in shower w/hand held sprays, soaker tub and 2 room size walk-in closets. Large lookout basement with 9' ceilings for storage or ready to finish. Oversized deck on large lot, plus 3 car garage. Award winning schools & community amenities!
Property Specifics
| Single Family | |
| — | |
| Traditional | |
| 2021 | |
| Full,English | |
| 2 STORY | |
| No | |
| 0.43 |
| Will | |
| Lakeview Estates | |
| 10 / Monthly | |
| Other | |
| Public | |
| Public Sewer | |
| 10955757 | |
| 1909354050170000 |
Nearby Schools
| NAME: | DISTRICT: | DISTANCE: | |
|---|---|---|---|
|
Grade School
Grand Prairie Elementary School |
157C | — | |
|
Middle School
Hickory Creek Middle School |
157C | Not in DB | |
|
High School
Lincoln-way East High School |
210 | Not in DB | |
Property History
| DATE: | EVENT: | PRICE: | SOURCE: |
|---|---|---|---|
| 26 Feb, 2021 | Sold | $520,000 | MRED MLS |
| 21 Jan, 2021 | Under contract | $519,000 | MRED MLS |
| 18 Dec, 2020 | Listed for sale | $519,000 | MRED MLS |







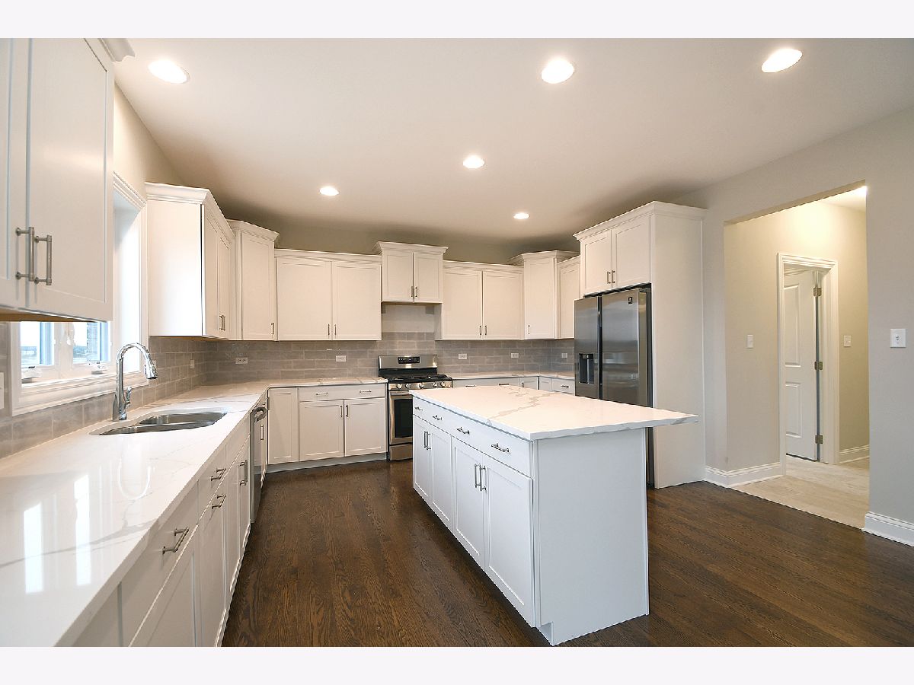





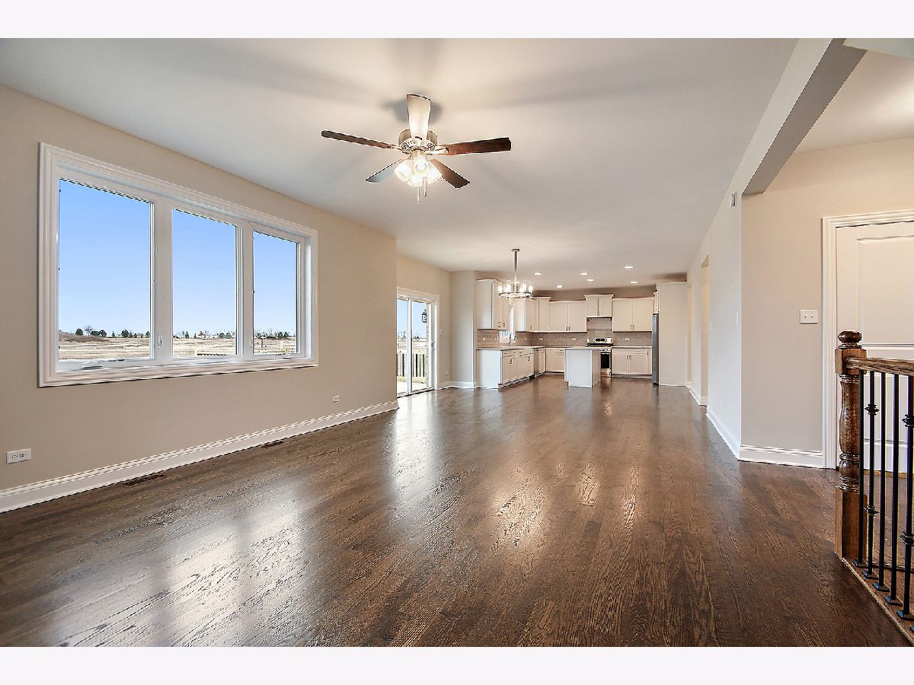







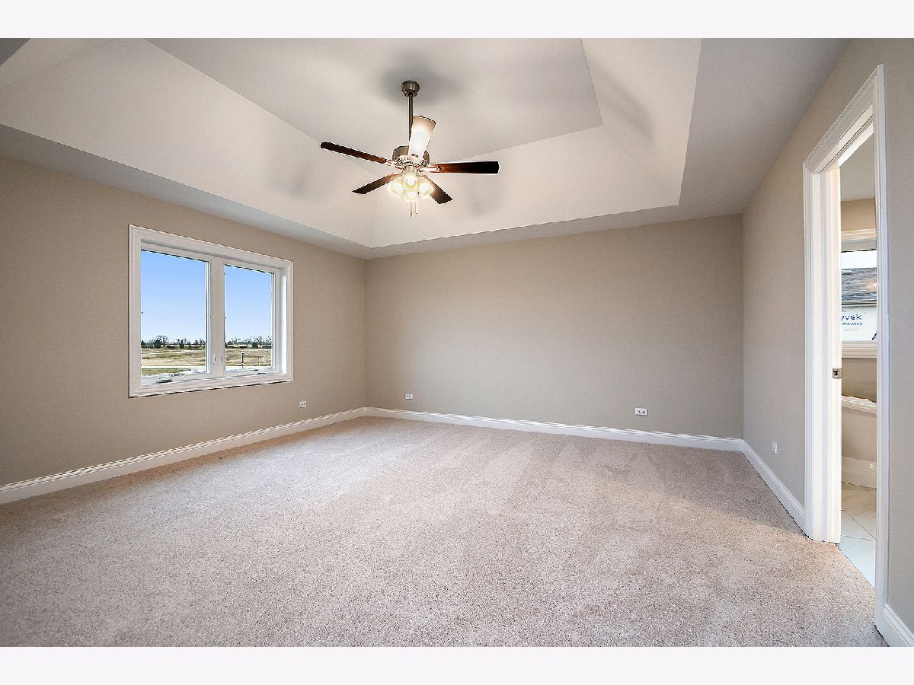










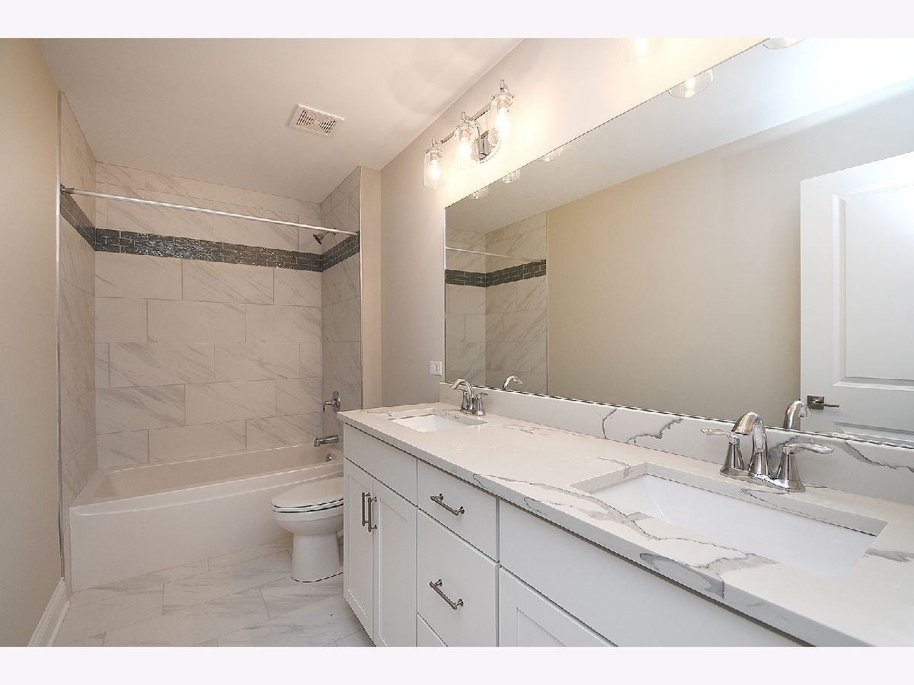
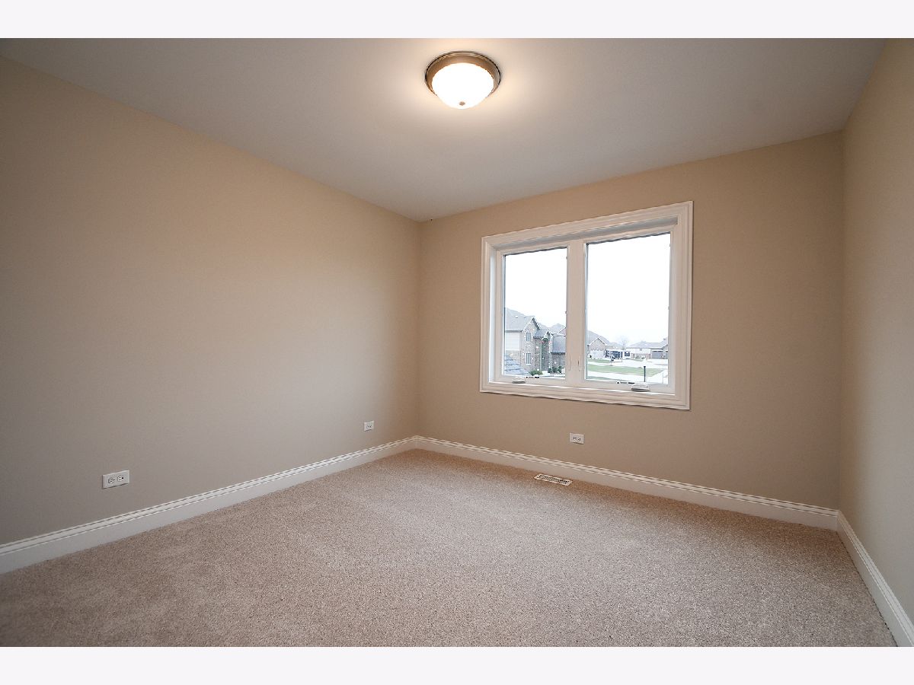
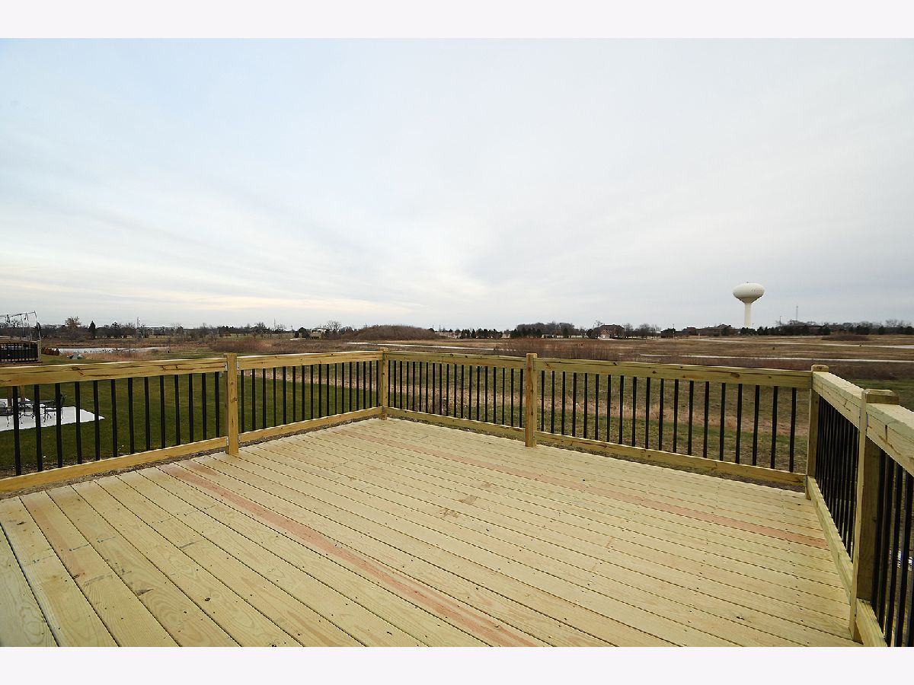
Room Specifics
Total Bedrooms: 4
Bedrooms Above Ground: 4
Bedrooms Below Ground: 0
Dimensions: —
Floor Type: Carpet
Dimensions: —
Floor Type: Carpet
Dimensions: —
Floor Type: Carpet
Full Bathrooms: 3
Bathroom Amenities: Separate Shower,Double Sink,Soaking Tub
Bathroom in Basement: 0
Rooms: Office,Loft,Walk In Closet,Other Room
Basement Description: Unfinished
Other Specifics
| 3 | |
| Concrete Perimeter | |
| Concrete | |
| Deck | |
| — | |
| 100X187 | |
| — | |
| Full | |
| — | |
| Range, Microwave, Dishwasher, Refrigerator | |
| Not in DB | |
| Park, Curbs, Sidewalks, Street Lights, Street Paved | |
| — | |
| — | |
| — |
Tax History
| Year | Property Taxes |
|---|
Contact Agent
Nearby Similar Homes
Nearby Sold Comparables
Contact Agent
Listing Provided By
Century 21 Affiliated

