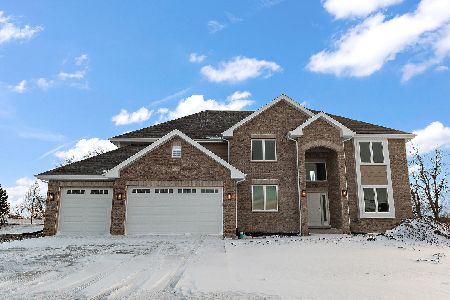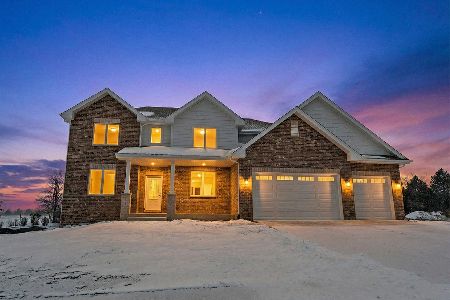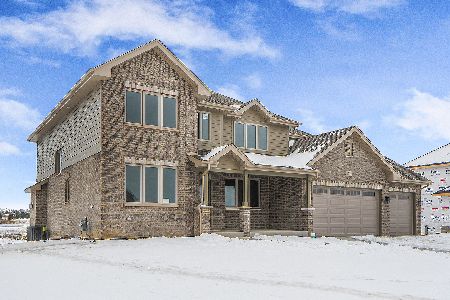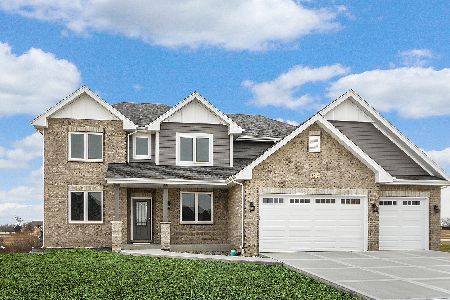8231 Karli Jean Court, Frankfort, Illinois 60423
$490,000
|
Sold
|
|
| Status: | Closed |
| Sqft: | 3,700 |
| Cost/Sqft: | $135 |
| Beds: | 5 |
| Baths: | 4 |
| Year Built: | 2017 |
| Property Taxes: | $0 |
| Days On Market: | 3002 |
| Lot Size: | 0,68 |
Description
Newly constructed 5 bd, 4 bath 2-story home set on large corner lot in Lakeview Estates. Beautiful hardwoods, vaulted cathedral ceilings & extensive custom tile work are reflective of builder's craftsmanship. Entryway views capture custom fireplace flanked by wall of windows, & overlooking bridge w/decorative railings. Commanding kitchen w/quartz counters, stainless appliances, breakfast bar w/seating, recessed lighting & pantry. Main level bedroom, full bath & mudroom w/folding counter & extra cabinetry. Double door entry to oversized master. Ensuite includes vanity, dual sinks & soaker tub. Spacious rooms throughout. Full lookout basement for storage/expansion. 1 Year Home Warranty. Located approximately 15 minutes from downtown Frankfort, known for its festivals & community amenities. Enjoy Plank Trail, Emagine Theatre & plenty of outstanding shopping & dining options. Frankfort schools, including Lincoln-Way High School. Easy access to transportation.
Property Specifics
| Single Family | |
| — | |
| Traditional | |
| 2017 | |
| Full,English | |
| 2 STORY | |
| No | |
| 0.68 |
| Will | |
| Lakeview Estates | |
| 10 / Monthly | |
| None | |
| Public | |
| Public Sewer | |
| 09788854 | |
| 1909354080150000 |
Nearby Schools
| NAME: | DISTRICT: | DISTANCE: | |
|---|---|---|---|
|
Grade School
Chelsea Elementary School |
157C | — | |
|
Middle School
Hickory Creek Middle School |
157C | Not in DB | |
|
High School
Lincoln-way East High School |
210 | Not in DB | |
|
Alternate Elementary School
Grand Prairie Elementary School |
— | Not in DB | |
Property History
| DATE: | EVENT: | PRICE: | SOURCE: |
|---|---|---|---|
| 15 Jul, 2019 | Sold | $490,000 | MRED MLS |
| 6 Jun, 2019 | Under contract | $499,000 | MRED MLS |
| 29 Oct, 2017 | Listed for sale | $499,000 | MRED MLS |
Room Specifics
Total Bedrooms: 5
Bedrooms Above Ground: 5
Bedrooms Below Ground: 0
Dimensions: —
Floor Type: Carpet
Dimensions: —
Floor Type: Carpet
Dimensions: —
Floor Type: Carpet
Dimensions: —
Floor Type: —
Full Bathrooms: 4
Bathroom Amenities: Separate Shower,Double Sink,Garden Tub
Bathroom in Basement: 0
Rooms: Bedroom 5
Basement Description: Unfinished,Bathroom Rough-In
Other Specifics
| 3 | |
| Concrete Perimeter | |
| Concrete | |
| Patio | |
| Corner Lot,Landscaped | |
| 118X245X120X255 | |
| — | |
| Full | |
| Vaulted/Cathedral Ceilings, Hardwood Floors, First Floor Bedroom, First Floor Laundry, First Floor Full Bath | |
| Range, Microwave, Dishwasher, Refrigerator | |
| Not in DB | |
| Sidewalks, Street Lights, Street Paved | |
| — | |
| — | |
| Gas Starter |
Tax History
| Year | Property Taxes |
|---|
Contact Agent
Nearby Similar Homes
Nearby Sold Comparables
Contact Agent
Listing Provided By
Century 21 Affiliated











