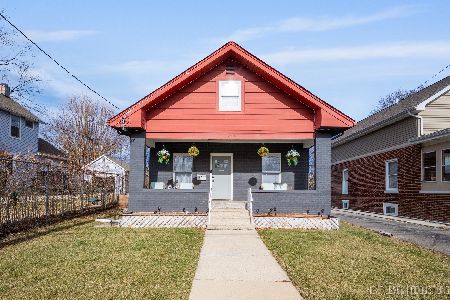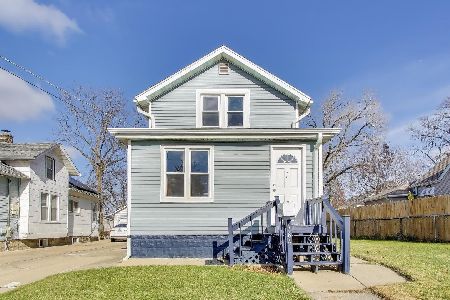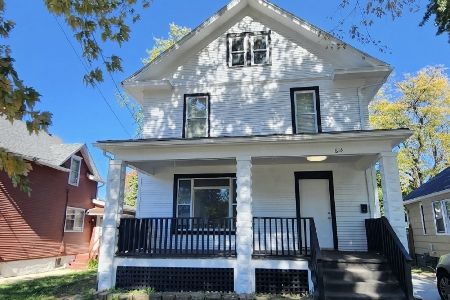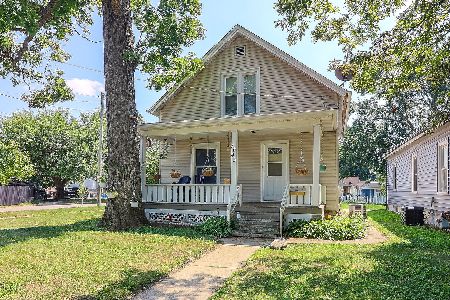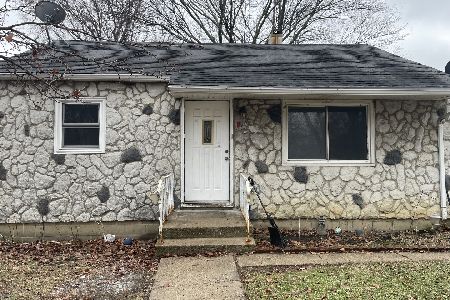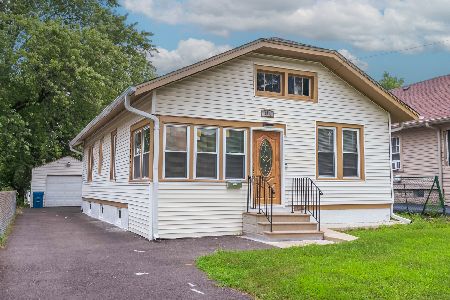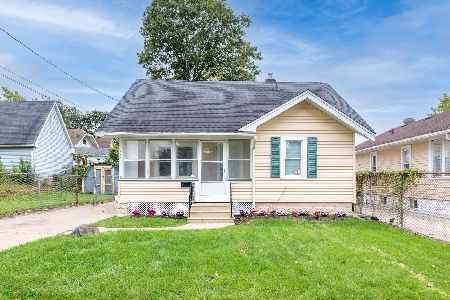822 5th Avenue, Aurora, Illinois 60505
$170,000
|
Sold
|
|
| Status: | Closed |
| Sqft: | 1,944 |
| Cost/Sqft: | $88 |
| Beds: | 3 |
| Baths: | 1 |
| Year Built: | 1931 |
| Property Taxes: | $2,483 |
| Days On Market: | 2041 |
| Lot Size: | 0,15 |
Description
Move-in ready Colonial home! This 3 bedroom, 1 bath Aurora home features beautiful hardwood flooring throughout that was just refinished in 2017! The spacious living room features a wood-burning, brick fireplace that is sold as-is, beautiful crown molding, and is open to the separate dining room. The bright and sunny kitchen features stainless steel appliances including a premium double oven. All bedrooms are nicely-sized! Downstairs, there's a large studio space that would be a great workshop with the storage space and industrial fan! This home has been beautifully maintained including - all windows were replaced in 2005, new water heater in 2014, new furance in 2016 with an ion UV light filtering system, full tear-off roof done in 2005, an updated electrical panel, and the kitchen was remodeled in 2002! The large back yard is fully fenced-in and features a spacious, wood deck. There's a 1-car detached garage plus side parking in the back. Come see this beautiful home today or set up a private virtual tour from the safety of your own home!
Property Specifics
| Single Family | |
| — | |
| — | |
| 1931 | |
| — | |
| — | |
| No | |
| 0.15 |
| Kane | |
| — | |
| — / Not Applicable | |
| — | |
| — | |
| — | |
| 10752871 | |
| 1526180019 |
Nearby Schools
| NAME: | DISTRICT: | DISTANCE: | |
|---|---|---|---|
|
Grade School
John Gates Elementary School |
131 | — | |
|
Middle School
Henry W Cowherd Middle School |
131 | Not in DB | |
|
High School
East High School |
131 | Not in DB | |
Property History
| DATE: | EVENT: | PRICE: | SOURCE: |
|---|---|---|---|
| 30 Jul, 2020 | Sold | $170,000 | MRED MLS |
| 19 Jun, 2020 | Under contract | $172,000 | MRED MLS |
| 19 Jun, 2020 | Listed for sale | $172,000 | MRED MLS |
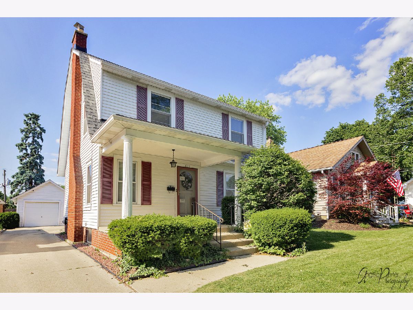
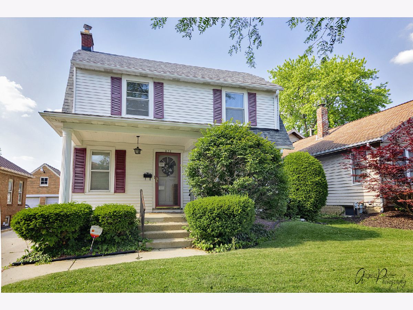
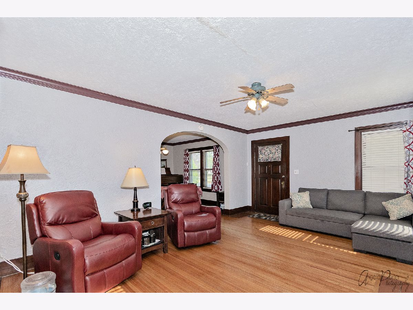
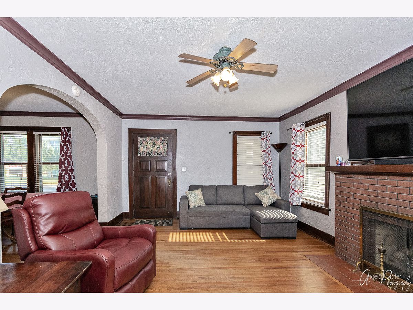
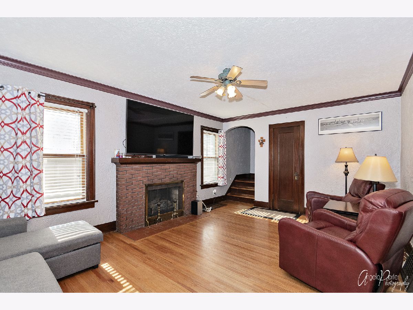
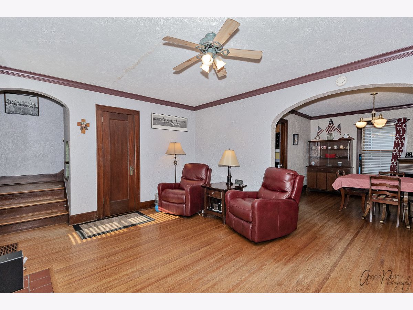
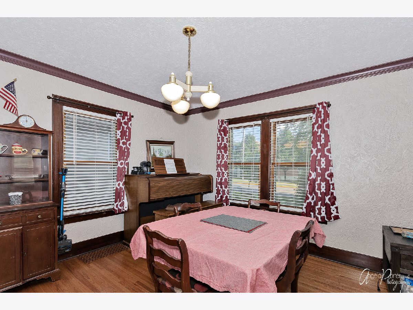
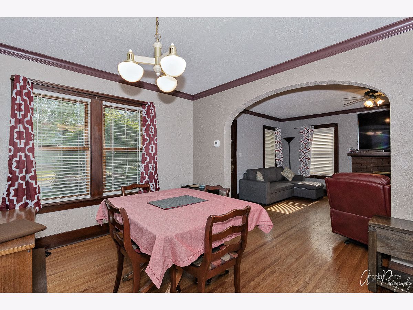
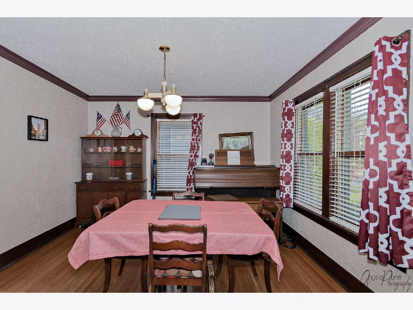
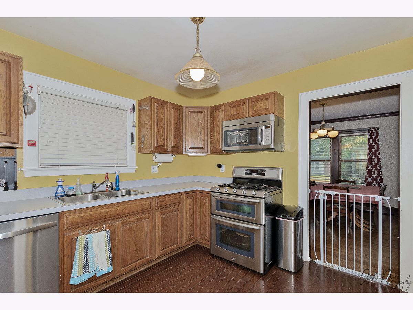
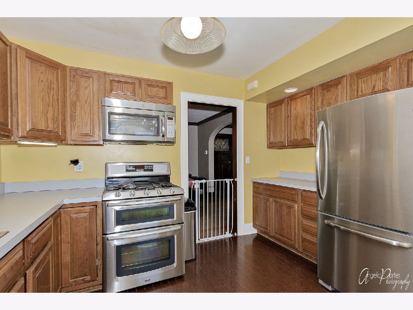
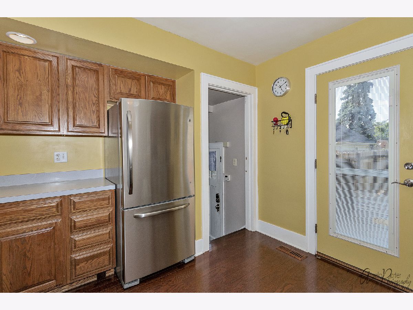
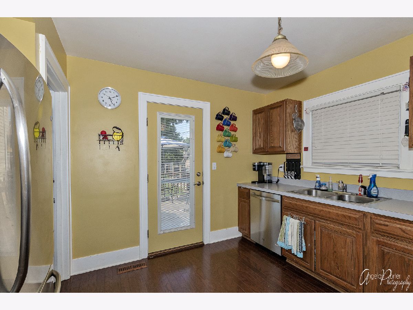
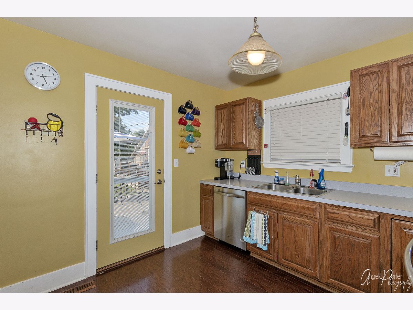
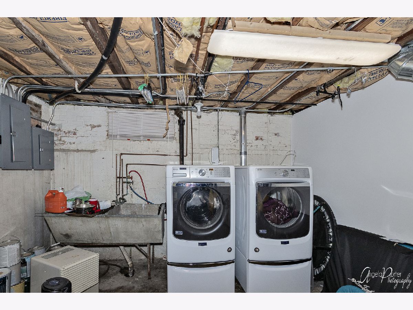
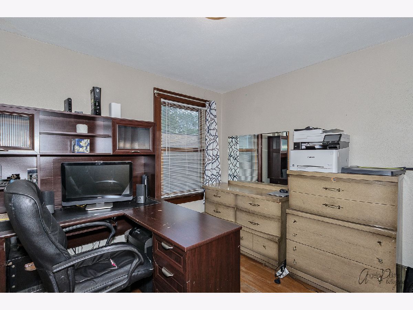
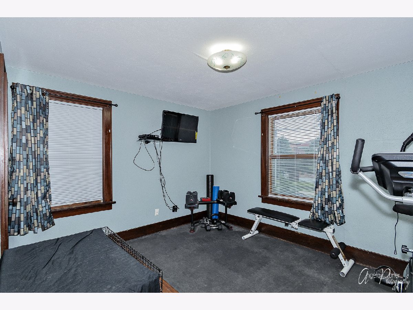
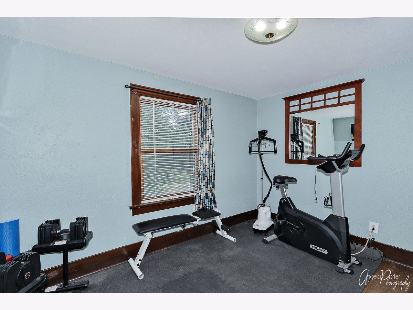
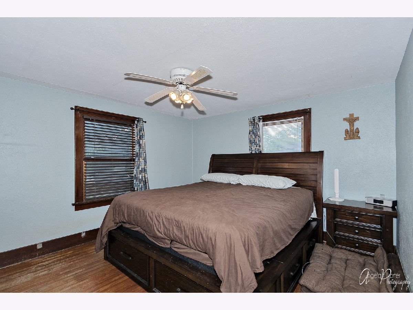
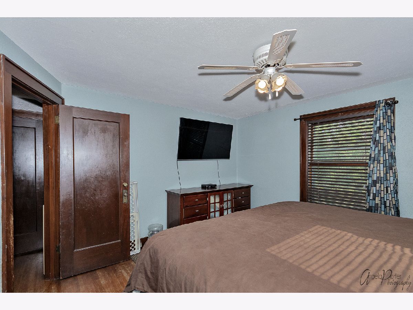
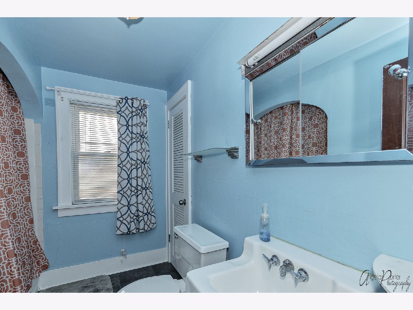
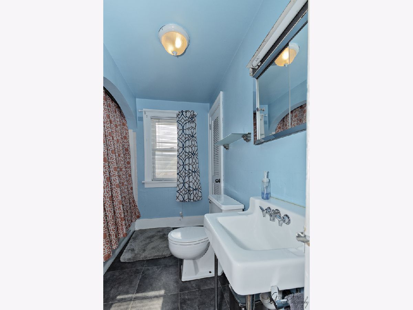
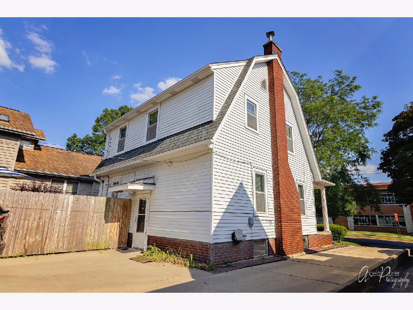
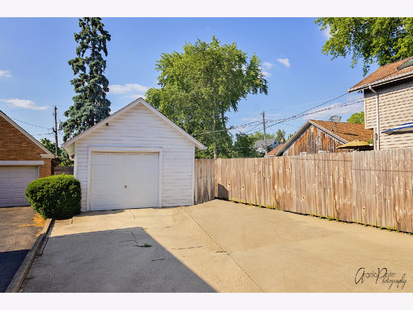
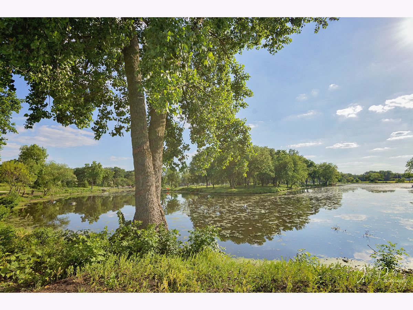
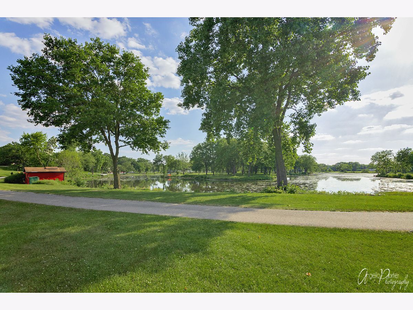
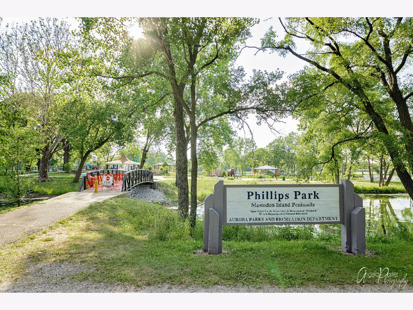
Room Specifics
Total Bedrooms: 3
Bedrooms Above Ground: 3
Bedrooms Below Ground: 0
Dimensions: —
Floor Type: —
Dimensions: —
Floor Type: —
Full Bathrooms: 1
Bathroom Amenities: —
Bathroom in Basement: 0
Rooms: —
Basement Description: Partially Finished
Other Specifics
| 2 | |
| — | |
| Asphalt | |
| — | |
| — | |
| 40X163 | |
| Full | |
| — | |
| — | |
| — | |
| Not in DB | |
| — | |
| — | |
| — | |
| — |
Tax History
| Year | Property Taxes |
|---|---|
| 2020 | $2,483 |
Contact Agent
Nearby Similar Homes
Nearby Sold Comparables
Contact Agent
Listing Provided By
Re/Max American Dream


