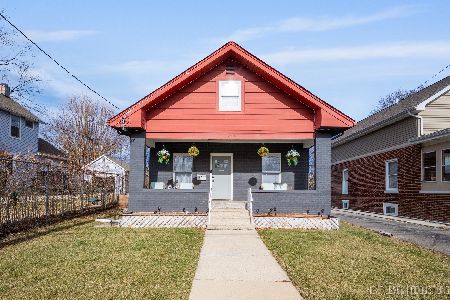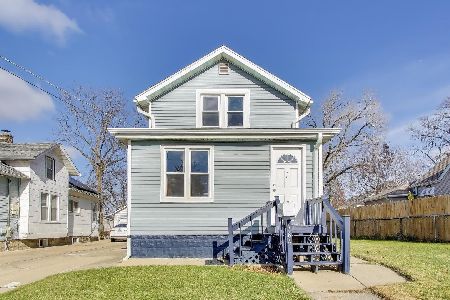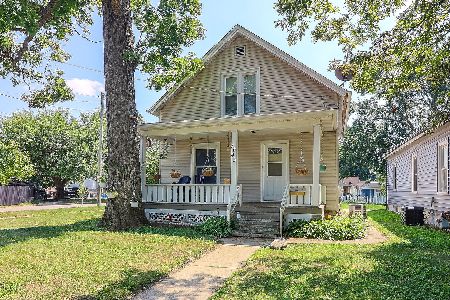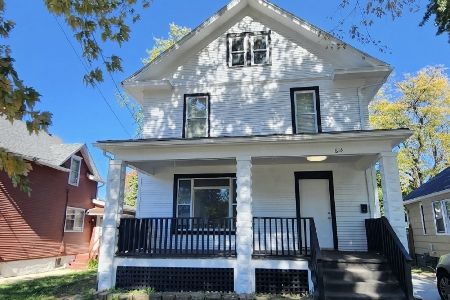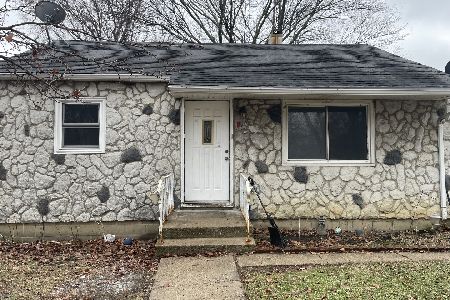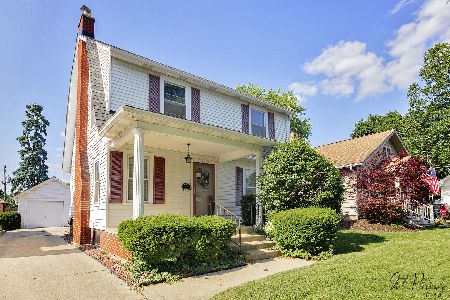827 George Avenue, Aurora, Illinois 60505
$190,000
|
Sold
|
|
| Status: | Closed |
| Sqft: | 1,378 |
| Cost/Sqft: | $138 |
| Beds: | 4 |
| Baths: | 1 |
| Year Built: | 1927 |
| Property Taxes: | $3,289 |
| Days On Market: | 1548 |
| Lot Size: | 0,00 |
Description
Spacious and updated 4-bedroom home with central air conditioning. Neutral FRESH PAINT (1st floor) and white trim throughout! Large enclosed front porch opens to spacious Living Room with NEW plank flooring! Separate dining area. Kitchen offers white appliances, NEW plank flooring and TONS of cabinets! Large family room has NEW plank flooring and sliding door to oversized deck and back yard space. 1st floor full bath has been renovated with NEW tiled tub, NEW plank flooring, NEW vanity and NEW mirrored medicine cabinet. 3 bedrooms on the 1st floor, all with neutral carpeting. Upstairs is the 4th bedroom with HUGE closet and access to attic storage! Unfinished basement with laundry area and additional storage. Detached garage. Plenty of room for backyard play and a location that is close to everything! Don't miss this one!
Property Specifics
| Single Family | |
| — | |
| — | |
| 1927 | |
| Full | |
| — | |
| No | |
| 0 |
| Kane | |
| — | |
| 0 / Not Applicable | |
| None | |
| Public | |
| Public Sewer | |
| 11253526 | |
| 1526180009 |
Nearby Schools
| NAME: | DISTRICT: | DISTANCE: | |
|---|---|---|---|
|
Grade School
John Gates Elementary School |
131 | — | |
|
Middle School
Henry W Cowherd Middle School |
131 | Not in DB | |
|
High School
East High School |
131 | Not in DB | |
Property History
| DATE: | EVENT: | PRICE: | SOURCE: |
|---|---|---|---|
| 29 Nov, 2007 | Sold | $106,000 | MRED MLS |
| 31 Oct, 2007 | Under contract | $105,000 | MRED MLS |
| 2 Oct, 2007 | Listed for sale | $105,000 | MRED MLS |
| 29 Mar, 2013 | Sold | $47,100 | MRED MLS |
| 18 Mar, 2013 | Under contract | $49,900 | MRED MLS |
| 15 Feb, 2013 | Listed for sale | $49,900 | MRED MLS |
| 15 Dec, 2021 | Sold | $190,000 | MRED MLS |
| 5 Nov, 2021 | Under contract | $190,000 | MRED MLS |
| 25 Oct, 2021 | Listed for sale | $190,000 | MRED MLS |
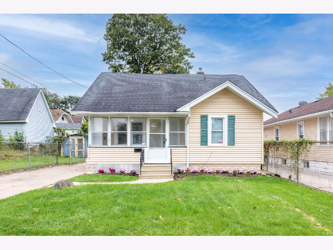
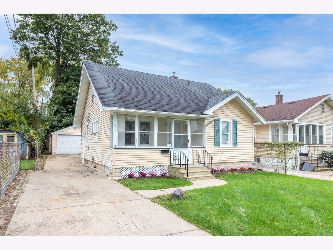
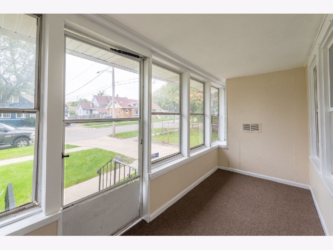
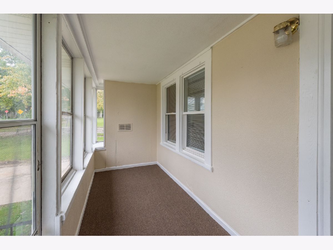
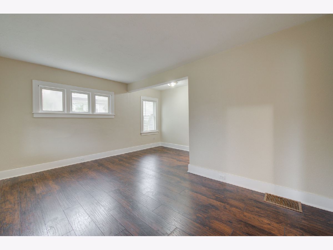
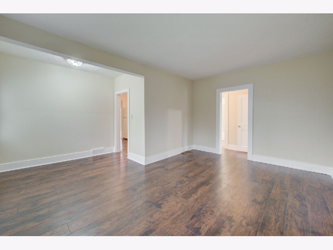
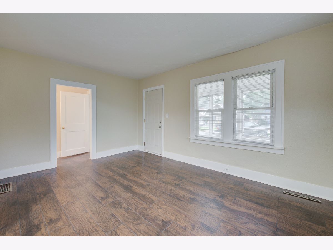
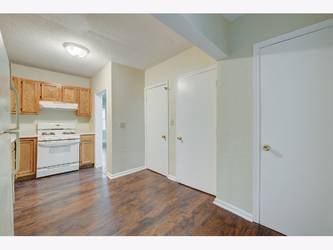
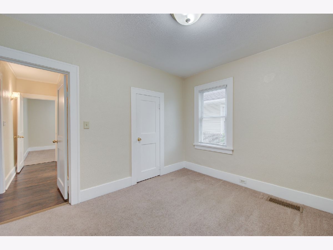
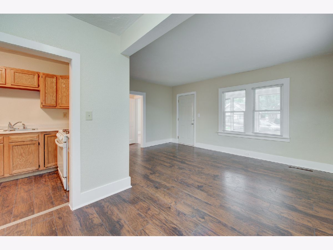
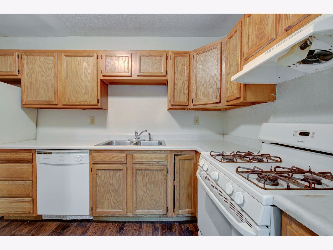
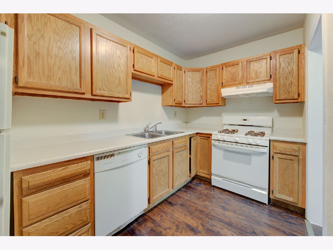
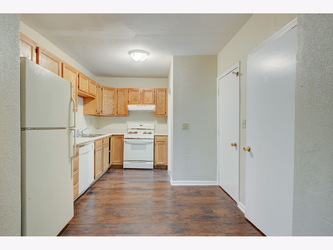
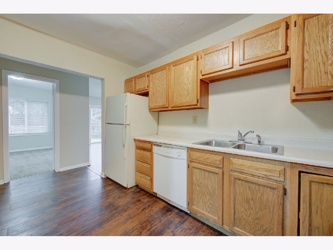
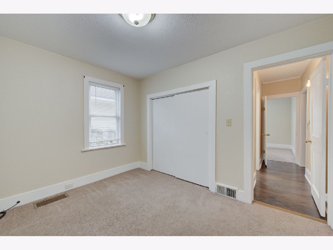
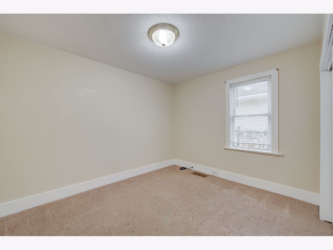
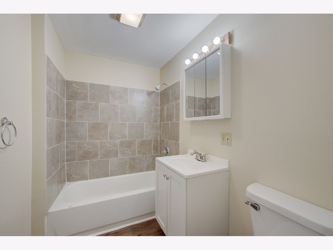
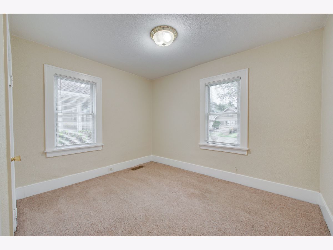
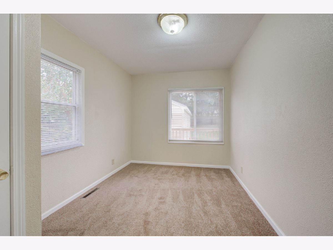
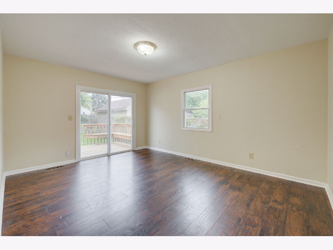
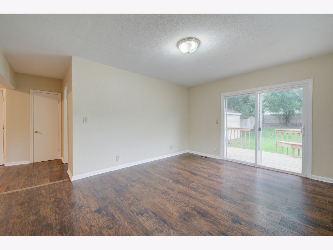
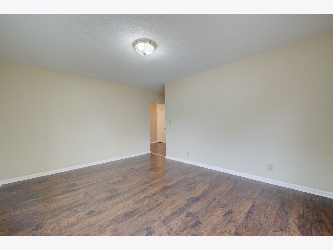
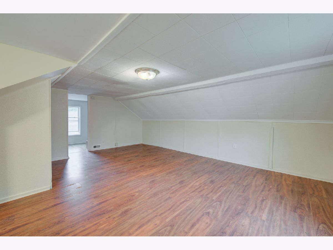
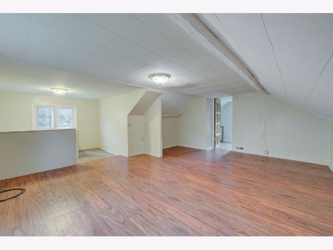
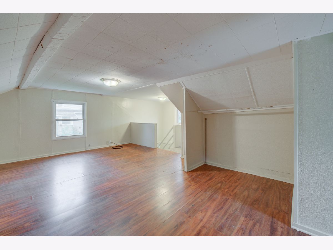
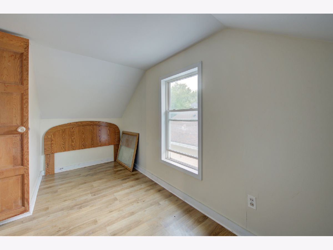
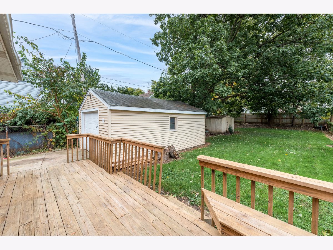
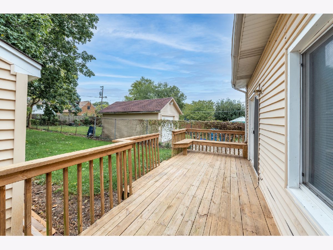
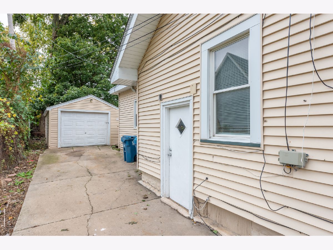
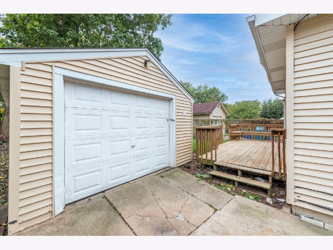
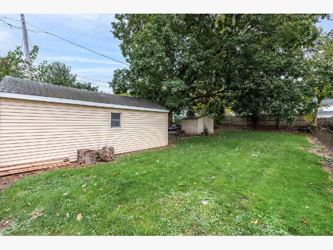
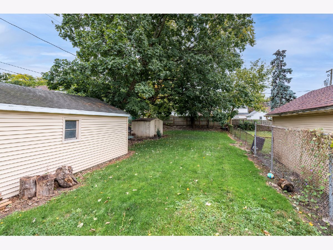
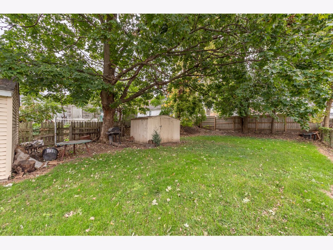
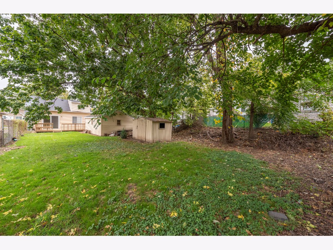
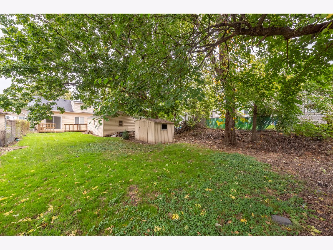
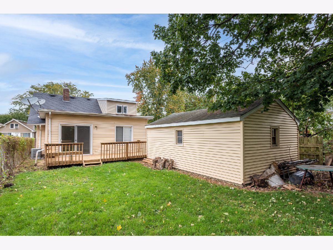
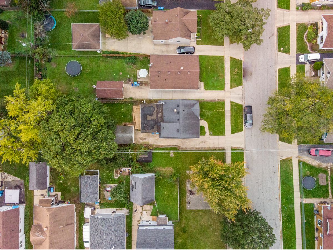
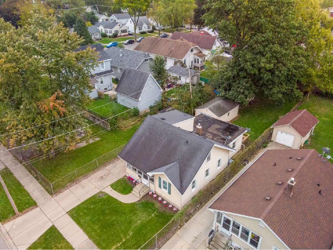
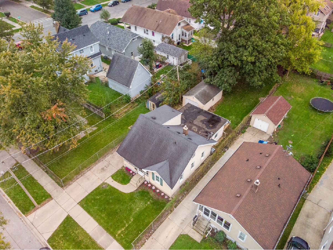
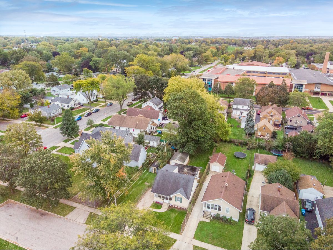
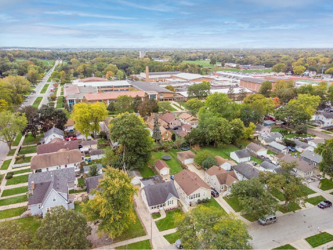
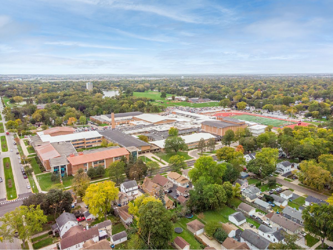
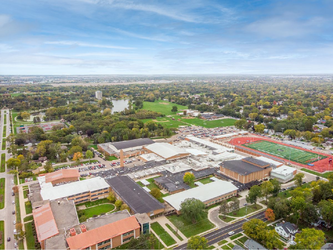
Room Specifics
Total Bedrooms: 4
Bedrooms Above Ground: 4
Bedrooms Below Ground: 0
Dimensions: —
Floor Type: Carpet
Dimensions: —
Floor Type: —
Dimensions: —
Floor Type: Wood Laminate
Full Bathrooms: 1
Bathroom Amenities: —
Bathroom in Basement: 0
Rooms: Walk In Closet,Enclosed Porch
Basement Description: Unfinished
Other Specifics
| 2 | |
| Block | |
| Concrete | |
| Patio, Porch | |
| — | |
| 40X162 | |
| Unfinished | |
| None | |
| Wood Laminate Floors, First Floor Bedroom, First Floor Full Bath, Walk-In Closet(s), Some Carpeting, Some Window Treatmnt, Dining Combo, Drapes/Blinds, Some Wall-To-Wall Cp | |
| — | |
| Not in DB | |
| — | |
| — | |
| — | |
| — |
Tax History
| Year | Property Taxes |
|---|---|
| 2007 | $2,365 |
| 2013 | $3,714 |
| 2021 | $3,289 |
Contact Agent
Nearby Similar Homes
Nearby Sold Comparables
Contact Agent
Listing Provided By
Keller Williams Infinity


