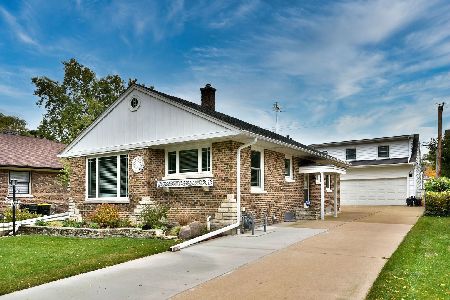822 Ashland Avenue, La Grange, Illinois 60525
$460,000
|
Sold
|
|
| Status: | Closed |
| Sqft: | 0 |
| Cost/Sqft: | — |
| Beds: | 4 |
| Baths: | 3 |
| Year Built: | 1947 |
| Property Taxes: | $10,944 |
| Days On Market: | 4756 |
| Lot Size: | 0,00 |
Description
Wonderful Open Floor Plan! Newer kitchen w/ granite counters/breakfast bar opens to formal living room with wood burning FP & dining room area. Hardwood floors. Sliding glass doors open to private yard. Charming 1st floor den/office. Open staircase leads to finished basement recreation room and laundry area. 2nd floor has 4 spacious bedrooms, including master bedroom w/ large master bath. No exemptions on taxes.
Property Specifics
| Single Family | |
| — | |
| Georgian | |
| 1947 | |
| Full | |
| — | |
| No | |
| — |
| Cook | |
| Country Club | |
| 0 / Not Applicable | |
| None | |
| Lake Michigan | |
| Public Sewer | |
| 08255229 | |
| 18091290180000 |
Nearby Schools
| NAME: | DISTRICT: | DISTANCE: | |
|---|---|---|---|
|
Grade School
Spring Ave Elementary School |
105 | — | |
|
Middle School
Wm F Gurrie Middle School |
105 | Not in DB | |
|
High School
Lyons Twp High School |
204 | Not in DB | |
Property History
| DATE: | EVENT: | PRICE: | SOURCE: |
|---|---|---|---|
| 6 Nov, 2009 | Sold | $460,000 | MRED MLS |
| 21 Oct, 2009 | Under contract | $499,000 | MRED MLS |
| — | Last price change | $529,000 | MRED MLS |
| 4 Aug, 2009 | Listed for sale | $529,000 | MRED MLS |
| 13 Mar, 2013 | Sold | $460,000 | MRED MLS |
| 25 Jan, 2013 | Under contract | $469,900 | MRED MLS |
| 20 Jan, 2013 | Listed for sale | $469,900 | MRED MLS |
| 27 Mar, 2020 | Sold | $536,000 | MRED MLS |
| 21 Jan, 2020 | Under contract | $549,700 | MRED MLS |
| 15 Jan, 2020 | Listed for sale | $549,700 | MRED MLS |
Room Specifics
Total Bedrooms: 4
Bedrooms Above Ground: 4
Bedrooms Below Ground: 0
Dimensions: —
Floor Type: Hardwood
Dimensions: —
Floor Type: Hardwood
Dimensions: —
Floor Type: Hardwood
Full Bathrooms: 3
Bathroom Amenities: Whirlpool,Separate Shower,Double Sink,Bidet
Bathroom in Basement: 0
Rooms: Den,Foyer,Recreation Room
Basement Description: Partially Finished
Other Specifics
| 1 | |
| — | |
| Concrete | |
| — | |
| — | |
| 50X123 | |
| Pull Down Stair | |
| Full | |
| Skylight(s), Hardwood Floors | |
| — | |
| Not in DB | |
| Sidewalks, Street Lights, Street Paved | |
| — | |
| — | |
| Wood Burning |
Tax History
| Year | Property Taxes |
|---|---|
| 2009 | $10,000 |
| 2013 | $10,944 |
| 2020 | $13,984 |
Contact Agent
Nearby Similar Homes
Nearby Sold Comparables
Contact Agent
Listing Provided By
Smothers Realty Group










