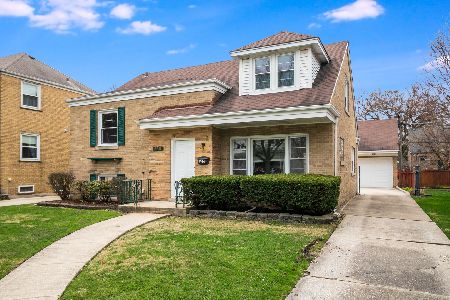828 Ashland Avenue, La Grange, Illinois 60525
$439,000
|
Sold
|
|
| Status: | Closed |
| Sqft: | 2,550 |
| Cost/Sqft: | $176 |
| Beds: | 4 |
| Baths: | 2 |
| Year Built: | 1953 |
| Property Taxes: | $7,594 |
| Days On Market: | 2182 |
| Lot Size: | 0,14 |
Description
Location, La Grange, Location. Nestled amongst the many million dollar build-to-suits coming to the area, sets this totally renovated brick/sided, move-in ready modern masterpiece. Open floor plan with "designer inspired" finishes has this home showing like a model! New roof, doors/trim, A/C, furnace, electric (including new panel), gleaming hardwoods, decorative lighting, custom blinds, stainless appliances, upgraded cabinetry/quartz countertops with pantry and massive center island boasting storage and seating. Cozy eating area with pass thru to massive heated sunroom lined with a wall of sliders accessing the backyard and lower level. 3 upper level bedrooms with a private master retreat featuring 2 closets. Perfect entertaining option or potential related living on the lower level with separate entry, closet, and bath. New driveway, fence and landscaping. Freshly painted inside and out! Walkable location is a 10, with community park at the end of the block and all of Historic La Grange's shopping and dining. Fido friendly with doggie doors leading to small enclosed area. A few short blocks to METRA with only a 20 minute commute to Chicago! La Grange is ranked among the best places to live in Illinois with an A+ rating, award wining schools, and parks. Pet friendly community hosts a yearly pet parade and puts out water bowls at restaurants and shopping downtown. Come see why everyone is choosing to live the La Grange lifestyle! Low taxes!
Property Specifics
| Single Family | |
| — | |
| Quad Level | |
| 1953 | |
| Partial,Walkout | |
| SPLIT LEVEL | |
| No | |
| 0.14 |
| Cook | |
| Country Club | |
| 0 / Not Applicable | |
| None | |
| Lake Michigan,Public | |
| Public Sewer | |
| 10631089 | |
| 18091290200000 |
Nearby Schools
| NAME: | DISTRICT: | DISTANCE: | |
|---|---|---|---|
|
Grade School
Spring Ave Elementary School |
105 | — | |
|
Middle School
Wm F Gurrie Middle School |
105 | Not in DB | |
|
High School
Lyons Twp High School |
204 | Not in DB | |
Property History
| DATE: | EVENT: | PRICE: | SOURCE: |
|---|---|---|---|
| 31 Jan, 2018 | Sold | $287,625 | MRED MLS |
| 4 Jan, 2018 | Under contract | $310,000 | MRED MLS |
| 6 Dec, 2017 | Listed for sale | $310,000 | MRED MLS |
| 10 Apr, 2020 | Sold | $439,000 | MRED MLS |
| 10 Mar, 2020 | Under contract | $449,900 | MRED MLS |
| — | Last price change | $469,900 | MRED MLS |
| 7 Feb, 2020 | Listed for sale | $469,900 | MRED MLS |
Room Specifics
Total Bedrooms: 4
Bedrooms Above Ground: 4
Bedrooms Below Ground: 0
Dimensions: —
Floor Type: Hardwood
Dimensions: —
Floor Type: Hardwood
Dimensions: —
Floor Type: Wood Laminate
Full Bathrooms: 2
Bathroom Amenities: —
Bathroom in Basement: 1
Rooms: Heated Sun Room,Eating Area
Basement Description: Finished,Crawl,Exterior Access,Bathroom Rough-In,Egress Window
Other Specifics
| 1.5 | |
| Concrete Perimeter | |
| Asphalt | |
| Dog Run, Storms/Screens | |
| Fenced Yard,Landscaped,Mature Trees | |
| 50X123 | |
| Dormer,Finished,Interior Stair | |
| None | |
| Hardwood Floors, Wood Laminate Floors, In-Law Arrangement, Built-in Features | |
| Range, Microwave, Refrigerator | |
| Not in DB | |
| Park, Tennis Court(s), Curbs, Sidewalks, Street Lights, Street Paved | |
| — | |
| — | |
| — |
Tax History
| Year | Property Taxes |
|---|---|
| 2018 | $6,805 |
| 2020 | $7,594 |
Contact Agent
Nearby Similar Homes
Nearby Sold Comparables
Contact Agent
Listing Provided By
Century 21 Affiliated










