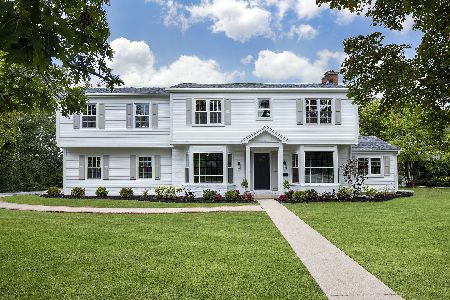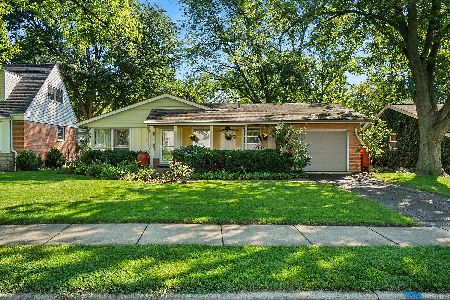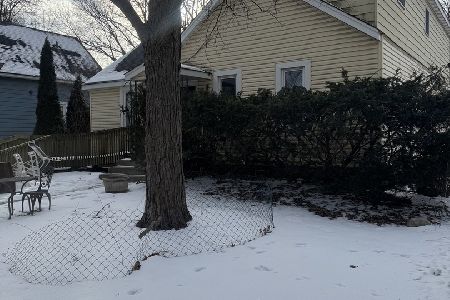822 Cedar Lane, Northbrook, Illinois 60062
$595,000
|
Sold
|
|
| Status: | Closed |
| Sqft: | 2,368 |
| Cost/Sqft: | $262 |
| Beds: | 4 |
| Baths: | 3 |
| Year Built: | 1960 |
| Property Taxes: | $11,277 |
| Days On Market: | 2943 |
| Lot Size: | 0,22 |
Description
This lovely 4 BR colonial with magnificent great rm, 2 fplcs, sparkling pool & coveted 2 car att garage enjoys a fantastic 'Highlands' location just blocks to town, train, Greenbriar K-5 school & renown library--it just doesn't get any better! A circular drive leads guests to the gracious FOY opening to both the elegant LR w/inviting fplc & flr-to-ceil blt-ins & to the formal DR w/moldings. Everyone will love to gather in the spectacular FR boasting dramatic vaulted pine ceils, blt-in media cabinet, wet bar & 2nd fplc. Glass drs open from the FR & freshly remodeled KIT w/stainless appl's out to a park-like yd where endless fun is at your doorstep--enjoy entertaining on the patio, swimming in the beautiful pool w/jacuzzi or relaxing & relishing the lush landscaping & pretty scenery. 4 spacious BRs are on 2nd level; the MBR has its own pvt bth. The finished LL has rec w/new carpeting & storage galore. A wonderful opportunity to live in one of Northbrook's most sought-after neighborhoods!
Property Specifics
| Single Family | |
| — | |
| Colonial | |
| 1960 | |
| Partial | |
| COLONIAL | |
| No | |
| 0.22 |
| Cook | |
| — | |
| 0 / Not Applicable | |
| None | |
| Lake Michigan | |
| Public Sewer | |
| 09754700 | |
| 04092130060000 |
Nearby Schools
| NAME: | DISTRICT: | DISTANCE: | |
|---|---|---|---|
|
Grade School
Greenbriar Elementary School |
28 | — | |
|
Middle School
Northbrook Junior High School |
28 | Not in DB | |
|
High School
Glenbrook North High School |
225 | Not in DB | |
Property History
| DATE: | EVENT: | PRICE: | SOURCE: |
|---|---|---|---|
| 25 May, 2018 | Sold | $595,000 | MRED MLS |
| 9 Apr, 2018 | Under contract | $619,900 | MRED MLS |
| — | Last price change | $649,900 | MRED MLS |
| 7 Feb, 2018 | Listed for sale | $649,900 | MRED MLS |
Room Specifics
Total Bedrooms: 4
Bedrooms Above Ground: 4
Bedrooms Below Ground: 0
Dimensions: —
Floor Type: Hardwood
Dimensions: —
Floor Type: Hardwood
Dimensions: —
Floor Type: Hardwood
Full Bathrooms: 3
Bathroom Amenities: —
Bathroom in Basement: 0
Rooms: Foyer,Recreation Room,Storage,Workshop
Basement Description: Partially Finished
Other Specifics
| 2.5 | |
| Concrete Perimeter | |
| Asphalt | |
| Patio, In Ground Pool | |
| Landscaped | |
| 96 X 134 X 63 X 149 | |
| — | |
| Full | |
| Vaulted/Cathedral Ceilings, Skylight(s), Bar-Wet, Hardwood Floors | |
| Range, Dishwasher, Refrigerator, Stainless Steel Appliance(s), Cooktop | |
| Not in DB | |
| Sidewalks, Street Paved | |
| — | |
| — | |
| Wood Burning |
Tax History
| Year | Property Taxes |
|---|---|
| 2018 | $11,277 |
Contact Agent
Nearby Similar Homes
Nearby Sold Comparables
Contact Agent
Listing Provided By
@properties










