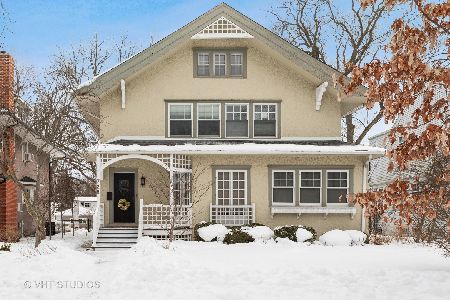822 Central Avenue, Wilmette, Illinois 60091
$1,615,000
|
Sold
|
|
| Status: | Closed |
| Sqft: | 3,740 |
| Cost/Sqft: | $441 |
| Beds: | 4 |
| Baths: | 4 |
| Year Built: | 1886 |
| Property Taxes: | $32,787 |
| Days On Market: | 917 |
| Lot Size: | 0,49 |
Description
Boasting an amazing east location just steps from Wilmette's Gillson Beach, the heart of the vibrant village with its bustling nightlife, exceptional restaurants, and close to train, discover a once in a lifetime opportunity! This Painted Lady Victorian is sited on gorgeous grounds surrounded by mature landscaping and is a gardener's delight. You will love this passionately cared for home with a fantastic addition. The original detail includes a gracious formal entry, hardwood floors with geometric inlay border, fireplace, high ceilings and detailed molding. The architecturally designed, sun drenched kitchen, with a wall of windows overlooking the back yard, was carefully crafted to match the homes original ambiance. Discover the heart of this home with a kitchen that serves as the central hub for culinary creativity and social gatherings. The expansive woodworking shop, with a soaring vaulted ceiling and abundant windows, serves as a versatile space that can be utilized as a multipurpose room, encompassing a yoga studio, home office or family room. An artist studio, off the kitchen, will convert to meet your needs. The second floor currently has 3 bedrooms and 3 baths. The second floor laundry would easily converted back to the 4th bedroom. An additional laundry is in the basement. The bay window in the spacious primary suite draws light in from the east garden. Transform the huge walk up attic to bedrooms and a bath. Escape to your own private oasis surrounded by lush gardens, a tranquil fountain, and ample outdoor space on nearly half an acre, complete with a charming front porch and a relaxing back deck. Discover the perfect blend of serenity and convenience with this remarkable home, A must see!
Property Specifics
| Single Family | |
| — | |
| — | |
| 1886 | |
| — | |
| — | |
| No | |
| 0.49 |
| Cook | |
| — | |
| — / Not Applicable | |
| — | |
| — | |
| — | |
| 11830324 | |
| 05342010100000 |
Nearby Schools
| NAME: | DISTRICT: | DISTANCE: | |
|---|---|---|---|
|
Grade School
Central Elementary School |
39 | — | |
|
Middle School
Highcrest Middle School |
39 | Not in DB | |
|
High School
New Trier Twp H.s. Northfield/wi |
203 | Not in DB | |
Property History
| DATE: | EVENT: | PRICE: | SOURCE: |
|---|---|---|---|
| 8 Nov, 2023 | Sold | $1,615,000 | MRED MLS |
| 12 Aug, 2023 | Under contract | $1,650,000 | MRED MLS |
| 14 Jul, 2023 | Listed for sale | $1,650,000 | MRED MLS |
| 10 Feb, 2024 | Under contract | $0 | MRED MLS |
| 26 Jan, 2024 | Listed for sale | $0 | MRED MLS |
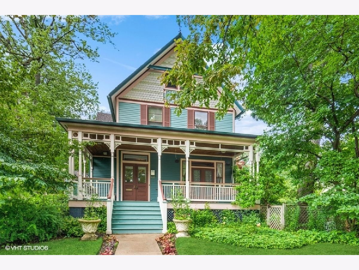
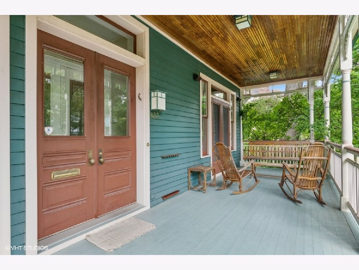
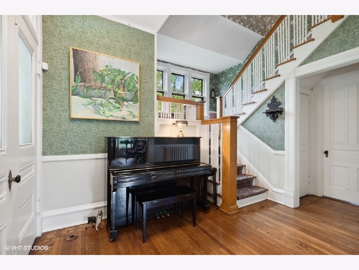
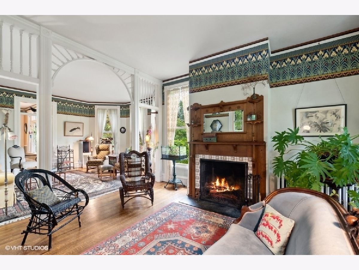
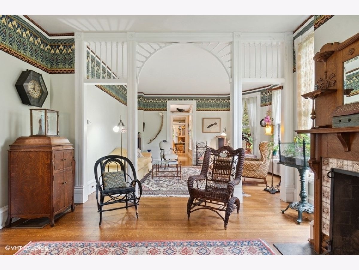
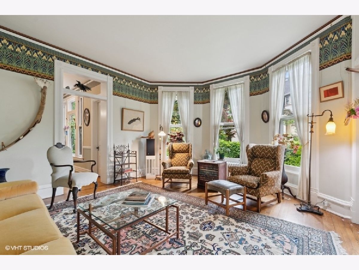
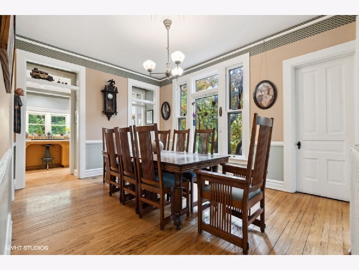
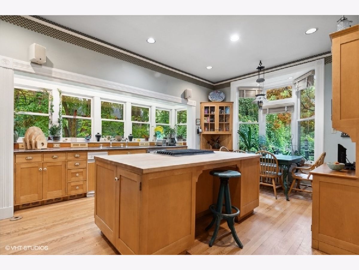
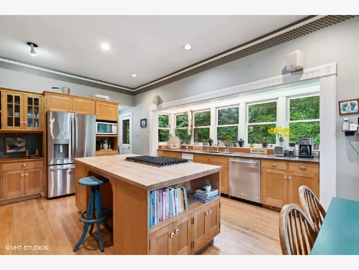
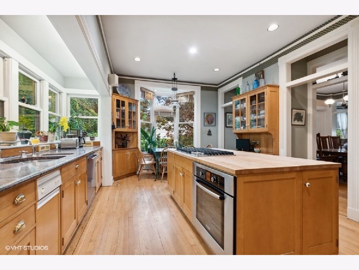
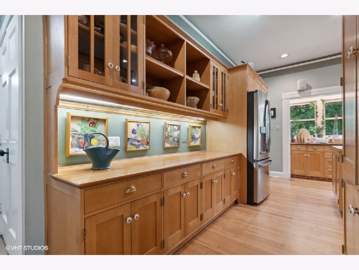
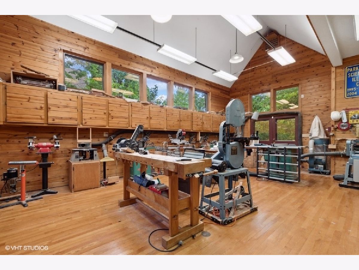
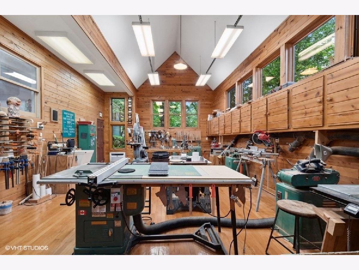
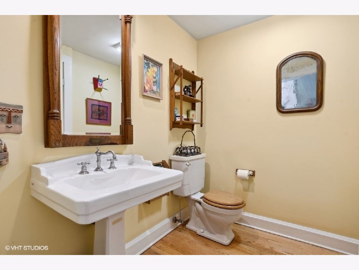
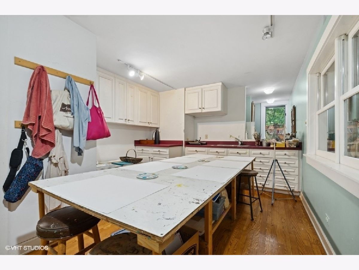
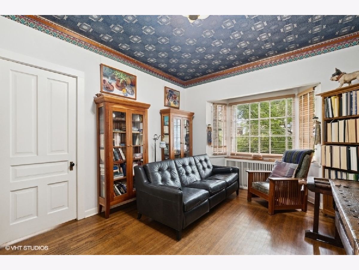
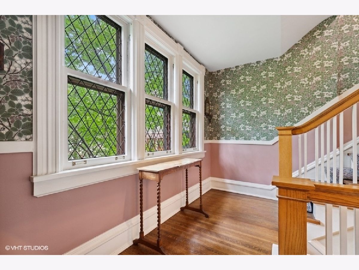
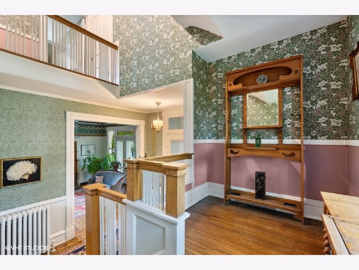
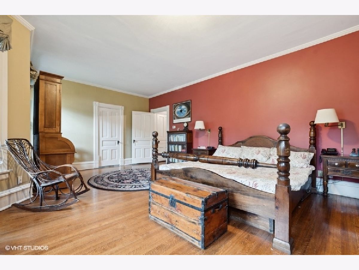
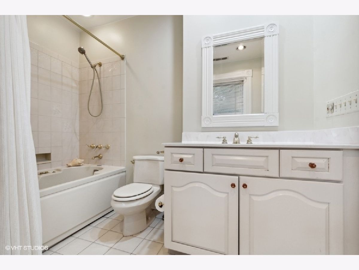
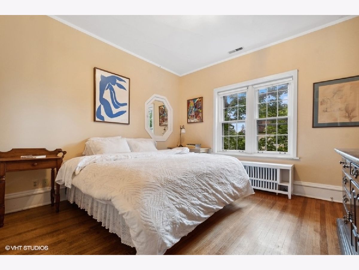
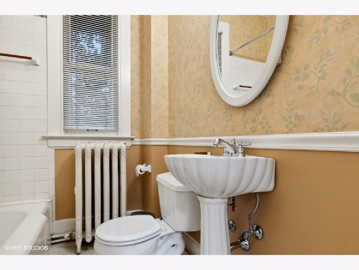
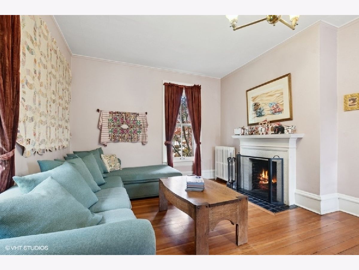
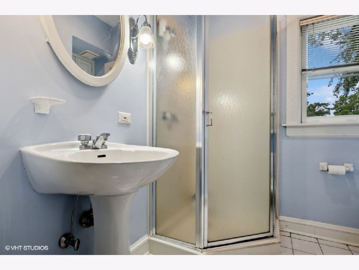
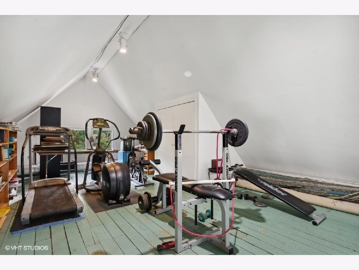
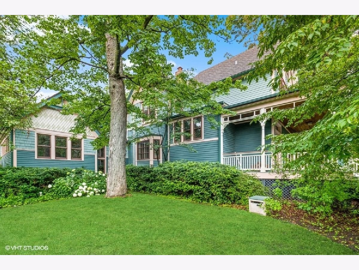
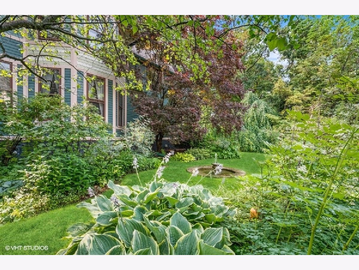
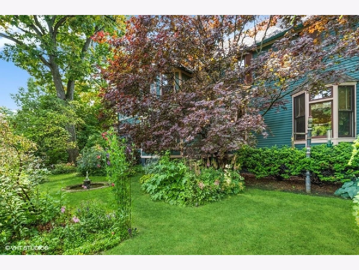
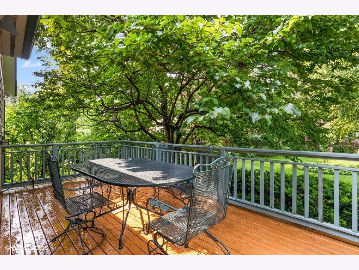
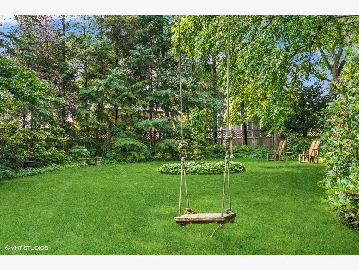
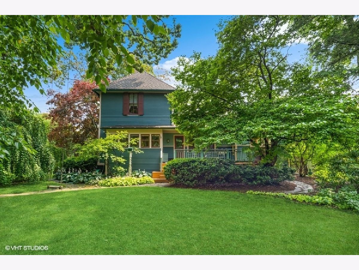
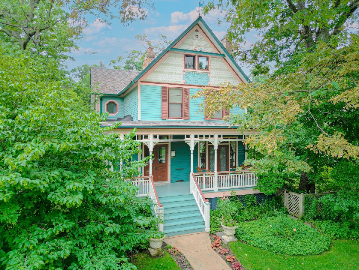
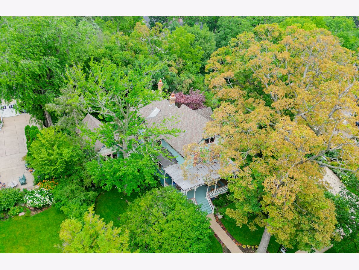
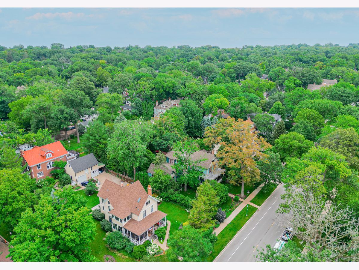
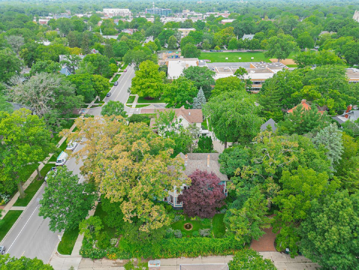
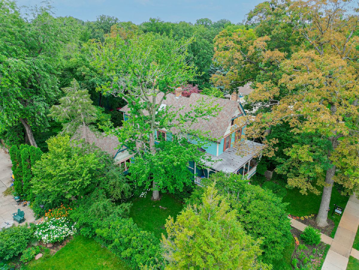
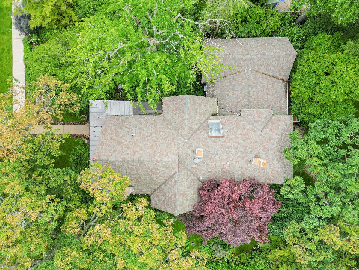
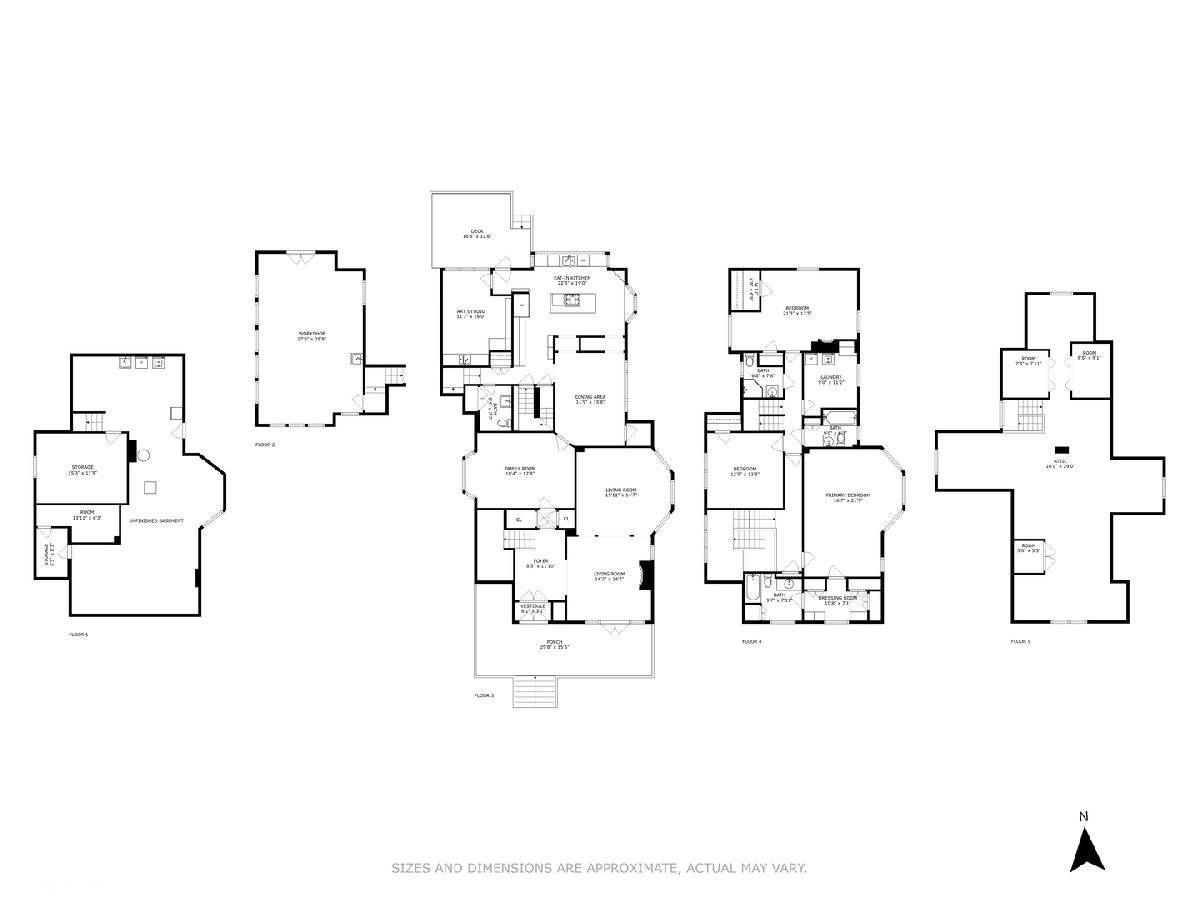
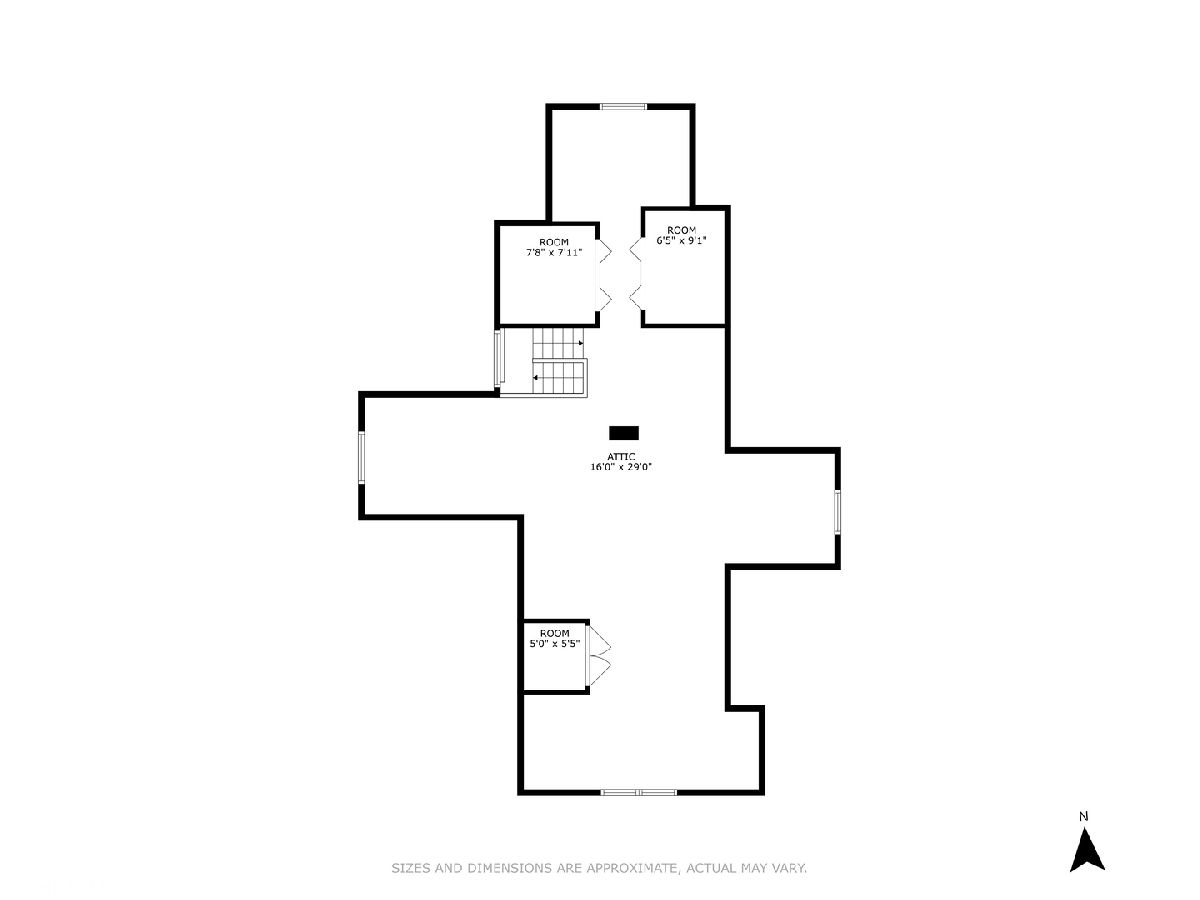
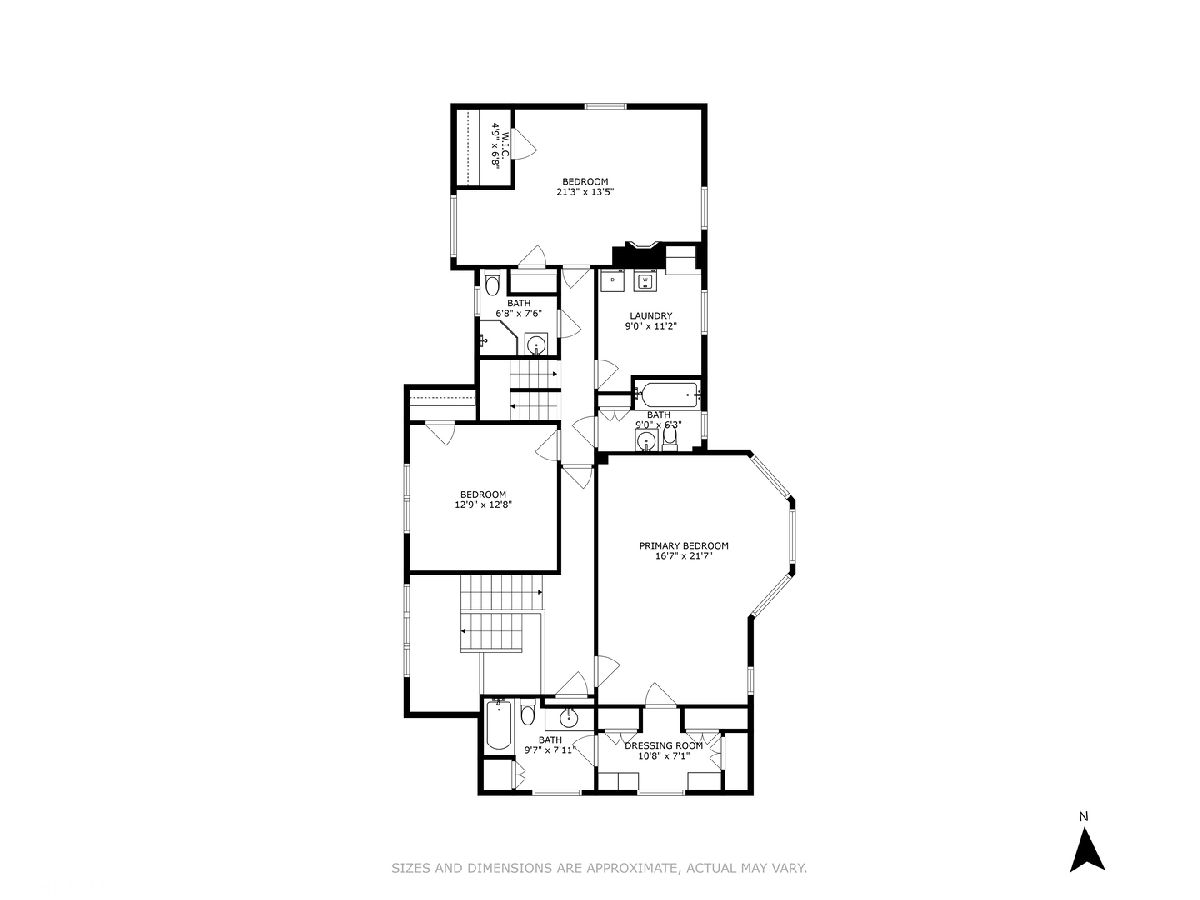
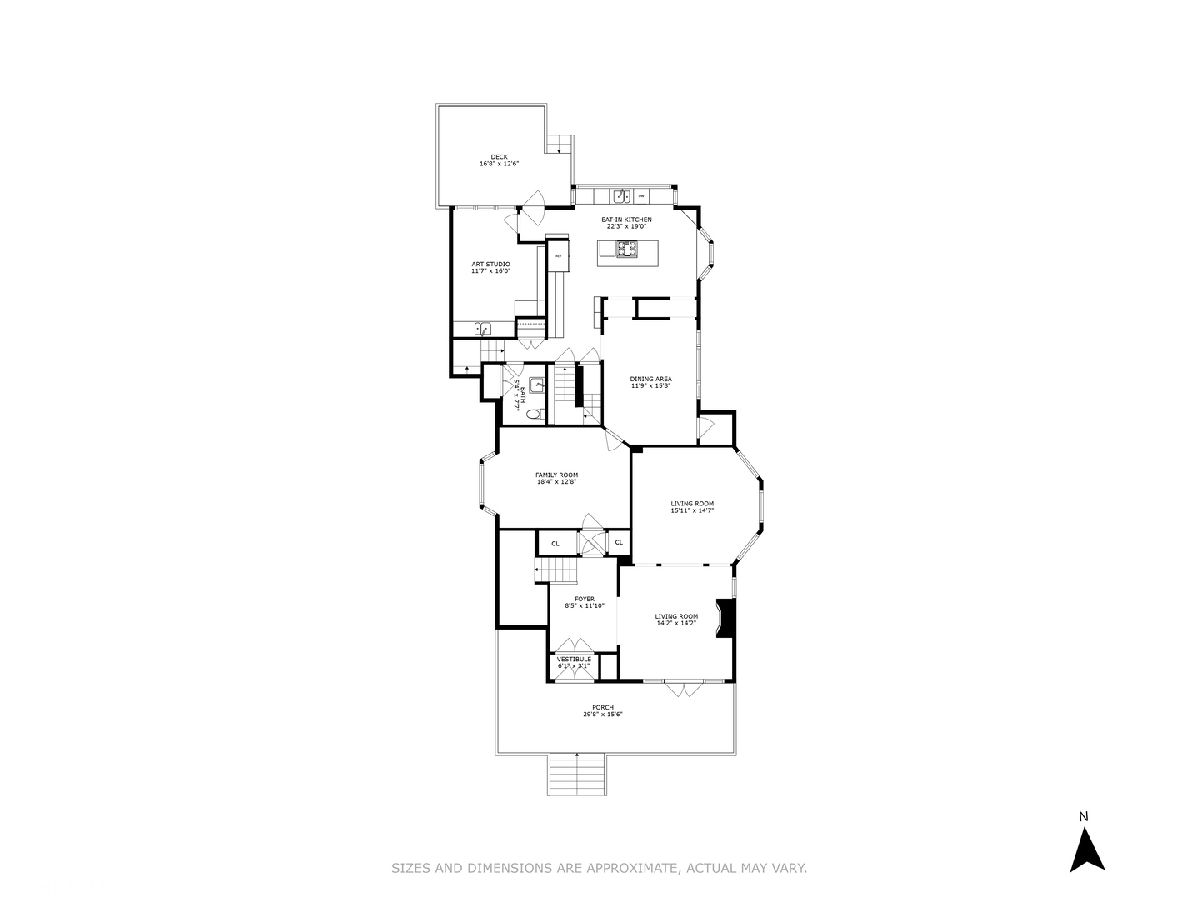
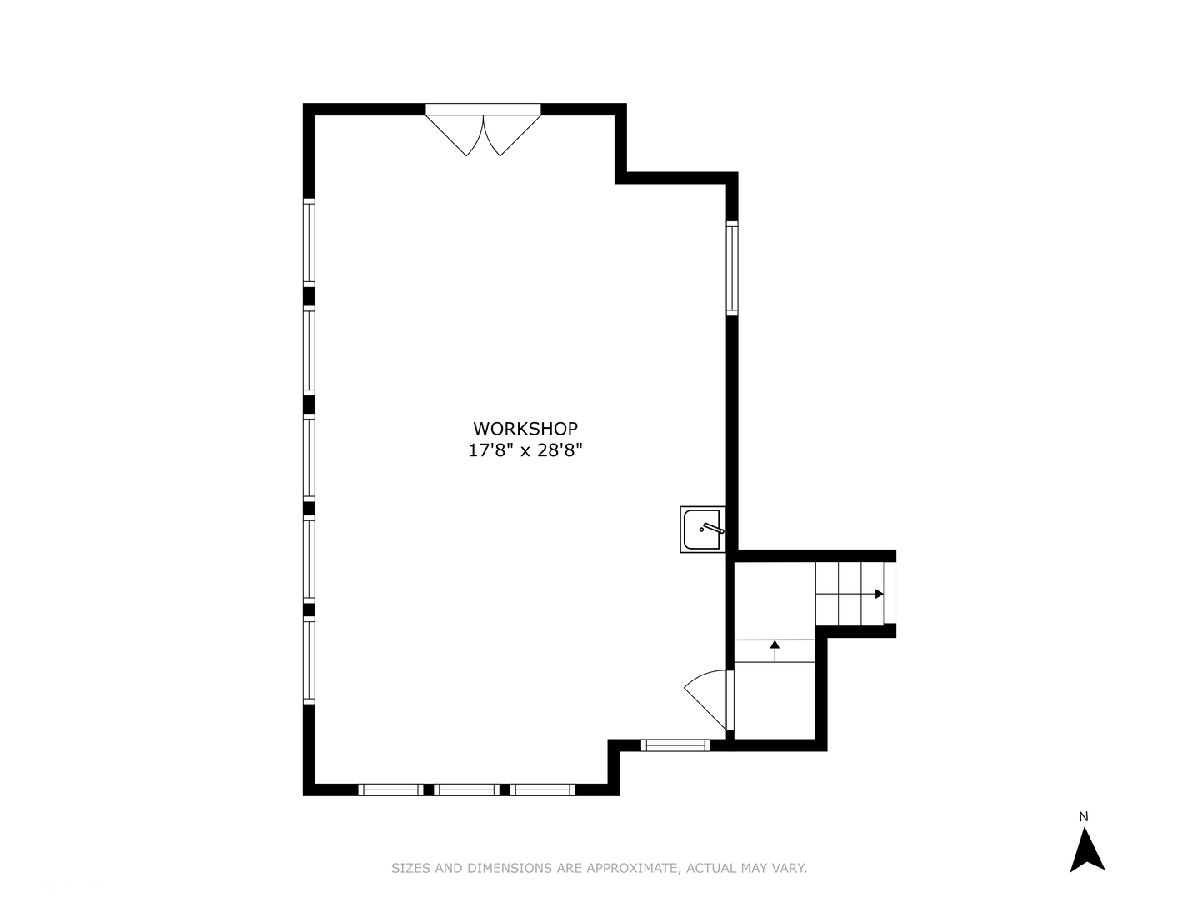
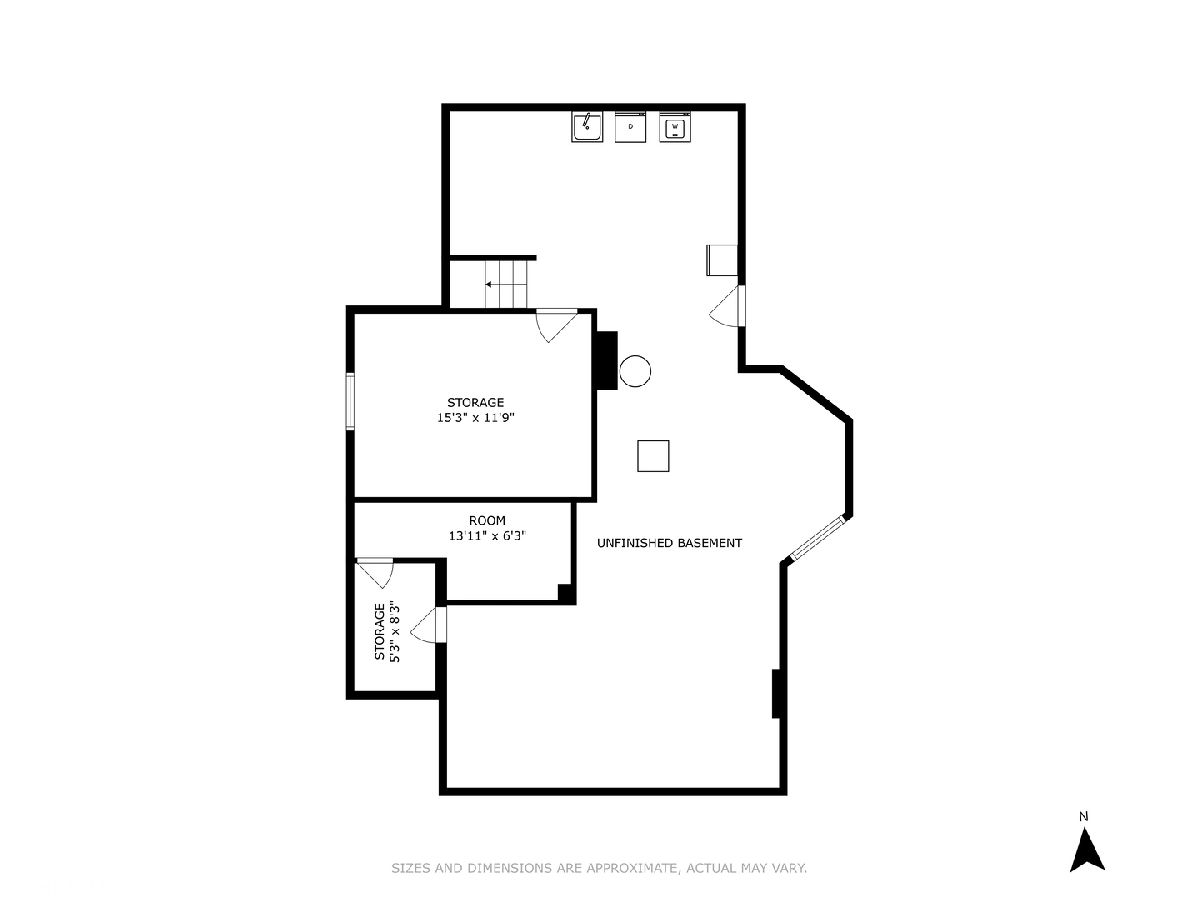
Room Specifics
Total Bedrooms: 4
Bedrooms Above Ground: 4
Bedrooms Below Ground: 0
Dimensions: —
Floor Type: —
Dimensions: —
Floor Type: —
Dimensions: —
Floor Type: —
Full Bathrooms: 4
Bathroom Amenities: —
Bathroom in Basement: 0
Rooms: —
Basement Description: Unfinished
Other Specifics
| 4 | |
| — | |
| Brick | |
| — | |
| — | |
| 107X200 | |
| Unfinished | |
| — | |
| — | |
| — | |
| Not in DB | |
| — | |
| — | |
| — | |
| — |
Tax History
| Year | Property Taxes |
|---|---|
| 2023 | $32,787 |
Contact Agent
Nearby Similar Homes
Nearby Sold Comparables
Contact Agent
Listing Provided By
Baird & Warner






