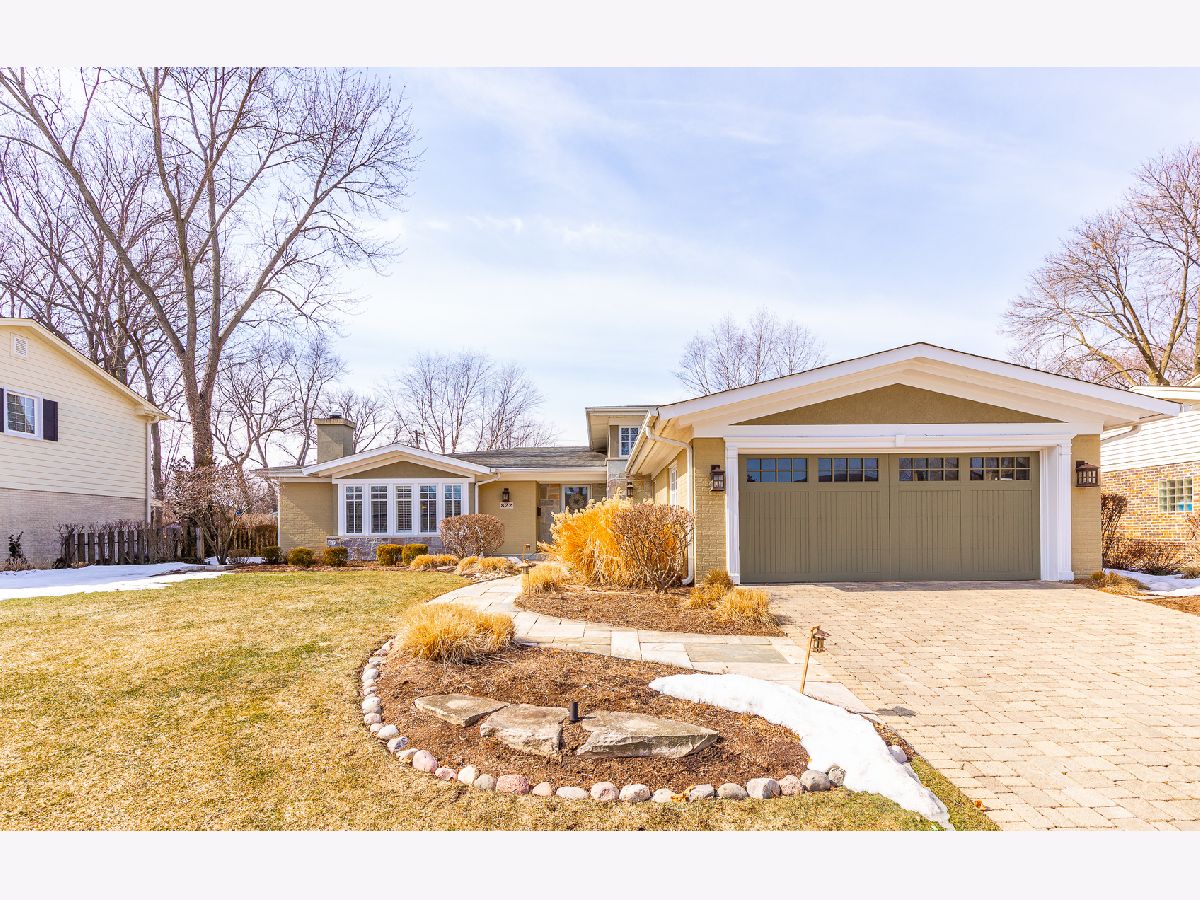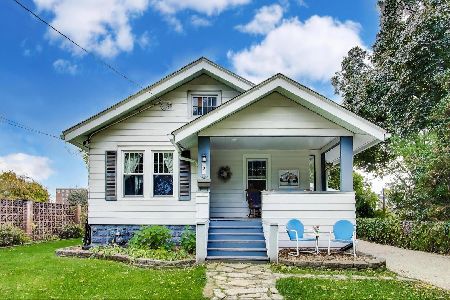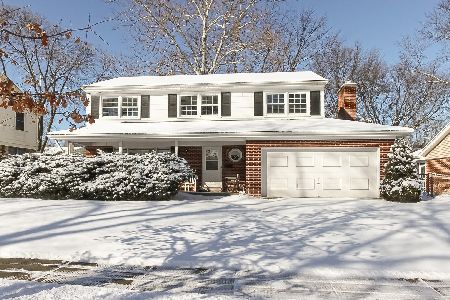822 Haddow Avenue, Arlington Heights, Illinois 60004
$641,000
|
Sold
|
|
| Status: | Closed |
| Sqft: | 2,365 |
| Cost/Sqft: | $264 |
| Beds: | 4 |
| Baths: | 3 |
| Year Built: | 1963 |
| Property Taxes: | $11,473 |
| Days On Market: | 1725 |
| Lot Size: | 0,23 |
Description
Warm and welcoming! You can have it all with this Beautiful Home in the Perfect Location!Stone Walkway leads you into this exceptional home. Great open floor plan for all your entertaining needs.On the main floor there is a formal living room with gas fireplace and built-ins,Gourmet kitchen with Wolf appliances, granite, hardwood floors, breakfast room with vaulted ceilings,Family room with vaulted ceilings and french doors leading to the spacious backyard.Upstairs you will be impressed by the large master bedroom with attached bath and walk in shower, multiple shower heads and heated floors and walk in closets. Two generous size family or guests bedroom and another full bath round out the upstairs.In the lower level you have an office or bedroom with a full bath and walk in sauna to relax after a long day. Second family room with a wood burning fireplace and custom bar for entertaining. Large laundry room with new washer and dryer. If this is not enough space, you still have a finished basement to use as an exercise area or game room! This home will not disappoint with all the high end upgrades!
Property Specifics
| Single Family | |
| — | |
| — | |
| 1963 | |
| Partial | |
| — | |
| No | |
| 0.23 |
| Cook | |
| — | |
| — / Not Applicable | |
| None | |
| Lake Michigan | |
| Public Sewer | |
| 11033085 | |
| 03291100170000 |
Nearby Schools
| NAME: | DISTRICT: | DISTANCE: | |
|---|---|---|---|
|
Grade School
Thomas Middle School |
25 | — | |
|
Middle School
Olive-mary Stitt School |
25 | Not in DB | |
|
High School
John Hersey High School |
214 | Not in DB | |
Property History
| DATE: | EVENT: | PRICE: | SOURCE: |
|---|---|---|---|
| 14 May, 2021 | Sold | $641,000 | MRED MLS |
| 29 Mar, 2021 | Under contract | $625,000 | MRED MLS |
| 25 Mar, 2021 | Listed for sale | $625,000 | MRED MLS |

Room Specifics
Total Bedrooms: 4
Bedrooms Above Ground: 4
Bedrooms Below Ground: 0
Dimensions: —
Floor Type: Hardwood
Dimensions: —
Floor Type: Hardwood
Dimensions: —
Floor Type: Carpet
Full Bathrooms: 3
Bathroom Amenities: Double Sink,Full Body Spray Shower
Bathroom in Basement: 0
Rooms: Breakfast Room,Den,Foyer,Recreation Room,Storage,Walk In Closet,Other Room
Basement Description: Finished
Other Specifics
| 2 | |
| — | |
| Brick | |
| — | |
| — | |
| 0X0 | |
| — | |
| Full | |
| Vaulted/Cathedral Ceilings, Sauna/Steam Room, Bar-Dry, Hardwood Floors, Heated Floors, Built-in Features, Walk-In Closet(s), Bookcases, Some Carpeting, Special Millwork, Some Window Treatmnt, Some Wood Floors | |
| — | |
| Not in DB | |
| — | |
| — | |
| — | |
| Wood Burning, Gas Log, Gas Starter |
Tax History
| Year | Property Taxes |
|---|---|
| 2021 | $11,473 |
Contact Agent
Nearby Similar Homes
Nearby Sold Comparables
Contact Agent
Listing Provided By
Homesmart Connect LLC







