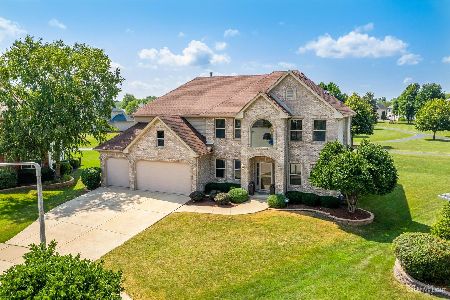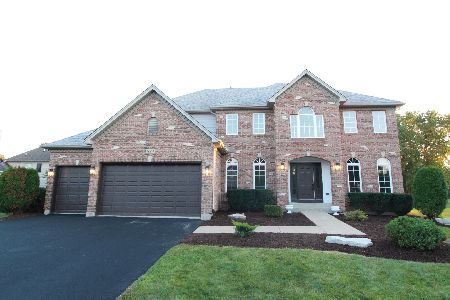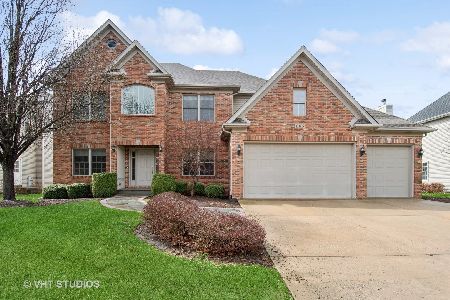822 Haley Court, Yorkville, Illinois 60560
$284,900
|
Sold
|
|
| Status: | Closed |
| Sqft: | 2,800 |
| Cost/Sqft: | $102 |
| Beds: | 4 |
| Baths: | 4 |
| Year Built: | 2003 |
| Property Taxes: | $9,446 |
| Days On Market: | 3487 |
| Lot Size: | 0,00 |
Description
A Dream Come True! Perfect House, Perfect Condition, Perfect Price! 4 Bedroom, 3.5 Bath with 3 Car Garage Classic Georgian On Full Finished Basement. Quiet Cul De Sac location with Park and Walking Path Behind! Beautiful Kitchen with Silestone Countertops, Upgraded Maple Cabinetry, Center Island and Much More! Opens to Sunny Breakfast Area and Spacious Family Room w. Fireplace! Formal Living Room and Formal Dining and 1st Floor Utility too! 2nd Level Boasts Oversize Master Suite with WIC and Luxury Bath, 3 Additional Bedrooms and Full Bath, PLUS FANTASTIC Finished Deep Pour Basement with Rec Room with Custom Wetbar, Exercise Area, Full Bath & Loads Of Storage!! Custom Paver Patio and So Much More! This House is Pet-Free and in Impeccable Shape all In Desirable Heartland Subdivision! Turn Key Condition! Don't Miss Out!
Property Specifics
| Single Family | |
| — | |
| Georgian | |
| 2003 | |
| Full | |
| — | |
| No | |
| — |
| Kendall | |
| Heartland | |
| 500 / Annual | |
| Clubhouse,Pool | |
| Public | |
| Public Sewer | |
| 09282800 | |
| 0228428017 |
Property History
| DATE: | EVENT: | PRICE: | SOURCE: |
|---|---|---|---|
| 19 Jun, 2009 | Sold | $312,500 | MRED MLS |
| 18 May, 2009 | Under contract | $325,000 | MRED MLS |
| — | Last price change | $329,900 | MRED MLS |
| 17 Feb, 2009 | Listed for sale | $329,900 | MRED MLS |
| 2 Nov, 2016 | Sold | $284,900 | MRED MLS |
| 9 Sep, 2016 | Under contract | $284,900 | MRED MLS |
| — | Last price change | $289,900 | MRED MLS |
| 11 Jul, 2016 | Listed for sale | $289,900 | MRED MLS |
| 29 Mar, 2018 | Sold | $308,000 | MRED MLS |
| 13 Feb, 2018 | Under contract | $319,500 | MRED MLS |
| 9 Feb, 2018 | Listed for sale | $319,500 | MRED MLS |
Room Specifics
Total Bedrooms: 4
Bedrooms Above Ground: 4
Bedrooms Below Ground: 0
Dimensions: —
Floor Type: Carpet
Dimensions: —
Floor Type: Carpet
Dimensions: —
Floor Type: Carpet
Full Bathrooms: 4
Bathroom Amenities: Whirlpool,Separate Shower,Double Sink
Bathroom in Basement: 1
Rooms: Den,Loft,Recreation Room
Basement Description: Finished
Other Specifics
| 3 | |
| Concrete Perimeter | |
| Concrete | |
| Patio | |
| Common Grounds,Cul-De-Sac,Park Adjacent | |
| 65X128X79X79X141 | |
| Unfinished | |
| Full | |
| Vaulted/Cathedral Ceilings, Hardwood Floors, First Floor Laundry | |
| Double Oven, Microwave, Dishwasher, Refrigerator, Washer, Dryer, Disposal | |
| Not in DB | |
| Sidewalks, Street Lights, Street Paved | |
| — | |
| — | |
| Gas Log, Gas Starter |
Tax History
| Year | Property Taxes |
|---|---|
| 2009 | $7,652 |
| 2016 | $9,446 |
| 2018 | $9,695 |
Contact Agent
Nearby Similar Homes
Nearby Sold Comparables
Contact Agent
Listing Provided By
RE/MAX All Pro










