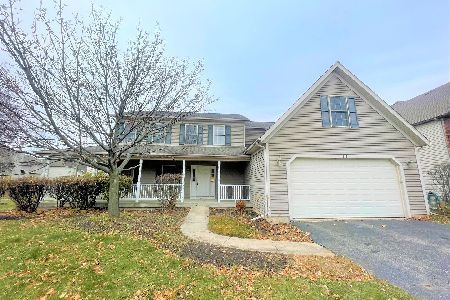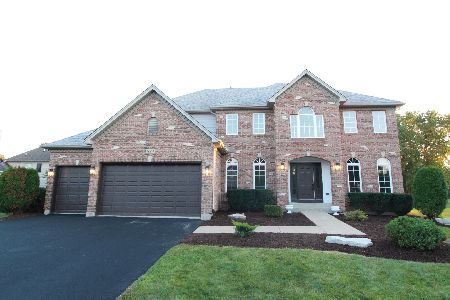865 Homestead Drive, Yorkville, Illinois 60560
$515,000
|
Sold
|
|
| Status: | Closed |
| Sqft: | 3,700 |
| Cost/Sqft: | $141 |
| Beds: | 5 |
| Baths: | 3 |
| Year Built: | 2005 |
| Property Taxes: | $10,631 |
| Days On Market: | 301 |
| Lot Size: | 0,23 |
Description
Beautiful 5-Bedroom Home in Heartland Subdivision - Yorkville Pride of ownership shines in this one-owner, 5-bedroom, 2.5-bath home in the desirable Heartland Subdivision! Featuring a brick facade with vinyl siding, this spacious home boasts a two-story foyer with a dining room and den/office off of it and elegant white trim throughout. The open kitchen is equipped with a brand-new refrigerator, newer dishwasher, pantry, and a convenient planning desk, flowing seamlessly into the family room with a cozy gas fireplace. A front den/office adds versatility to the main level. Upstairs, the primary suite welcomes you with double doors and features an en-suite bathroom with a walk-in closet, a private toilet room, and a relaxing jet tub. Four additional bedrooms provide ample space, while a new washer and dryer add modern convenience. A new hot water heater (2022) ensures efficiency. The unfinished basement offers endless potential. Outside, enjoy a step-out patio leading to the park facing the backyard that you can see from all back windows. A 3-car garage completes this exceptional home. Located in the desirable Heartland community in Yorkville, enjoy access to a community pool, neighborhood trails, open spaces, parks, and excellent schools, with easy access to shopping, dining, and interstates. Outdoor enthusiasts will love the proximity to state parks, the Fox River, hiking trails, restaurants, theater, and the state's largest water park. Don't miss out-schedule your showing today!
Property Specifics
| Single Family | |
| — | |
| — | |
| 2005 | |
| — | |
| — | |
| No | |
| 0.23 |
| Kendall | |
| — | |
| 550 / Annual | |
| — | |
| — | |
| — | |
| 12325484 | |
| 0228428014 |
Nearby Schools
| NAME: | DISTRICT: | DISTANCE: | |
|---|---|---|---|
|
Grade School
Grande Reserve Elementary School |
115 | — | |
|
Middle School
Yorkville Middle School |
115 | Not in DB | |
|
High School
Yorkville High School |
115 | Not in DB | |
Property History
| DATE: | EVENT: | PRICE: | SOURCE: |
|---|---|---|---|
| 19 May, 2025 | Sold | $515,000 | MRED MLS |
| 21 Apr, 2025 | Under contract | $520,000 | MRED MLS |
| 31 Mar, 2025 | Listed for sale | $520,000 | MRED MLS |
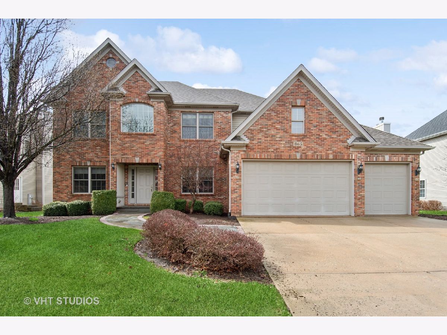
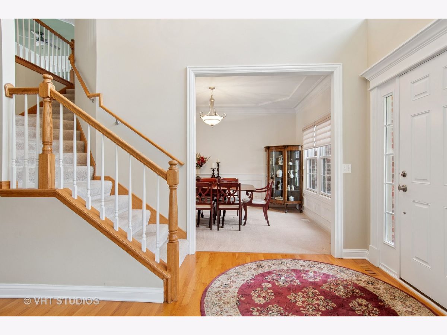
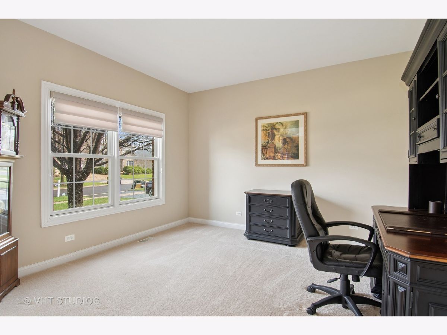
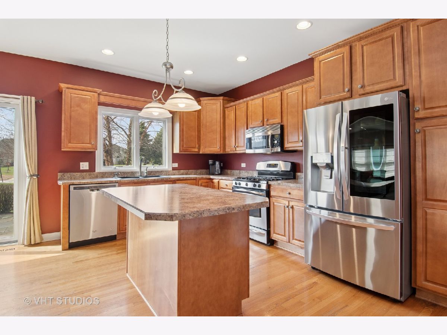
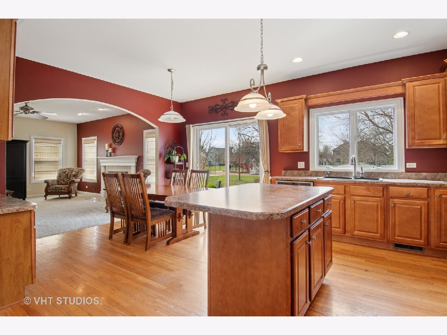
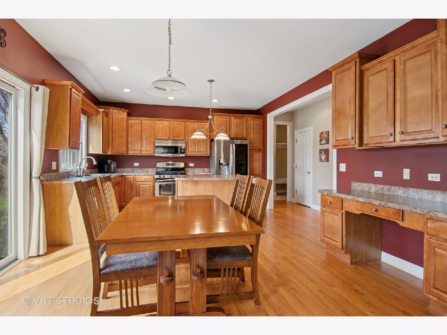
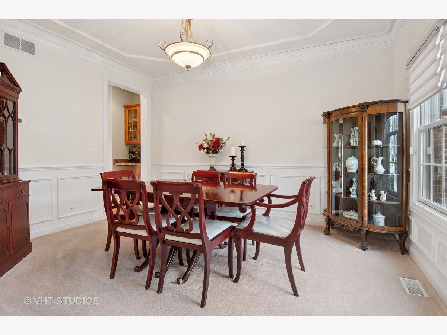
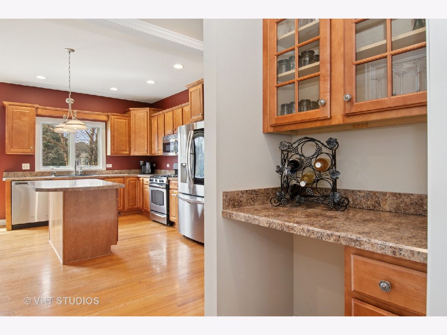
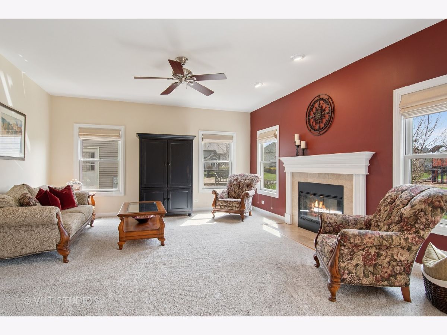
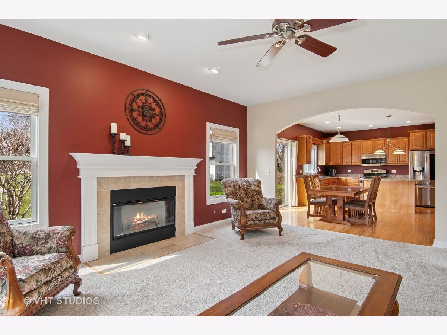
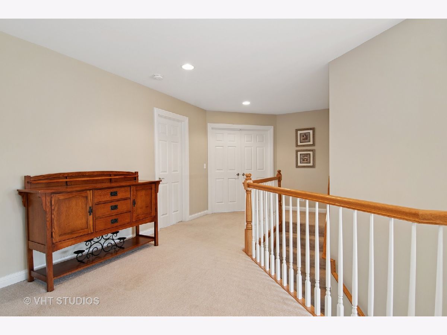
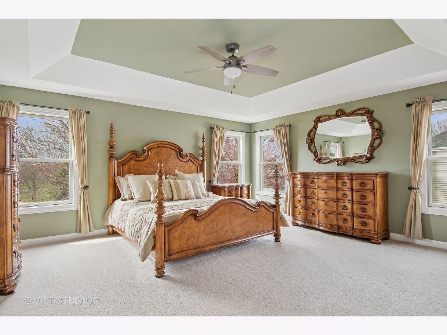
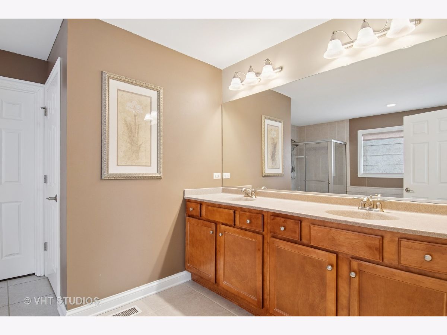
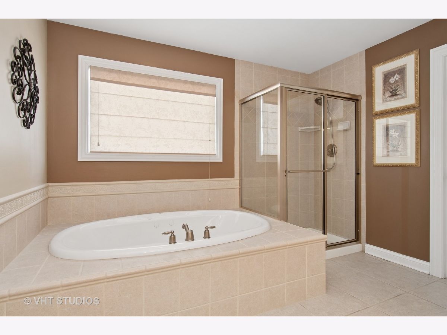
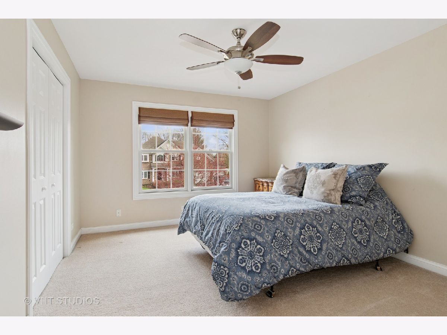
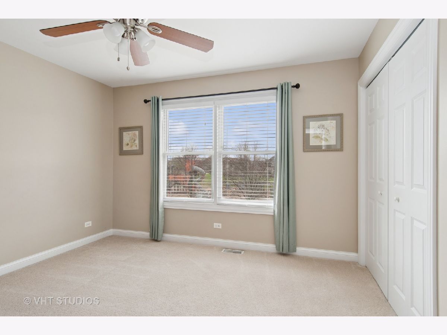
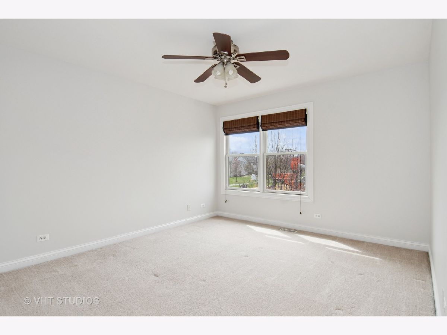
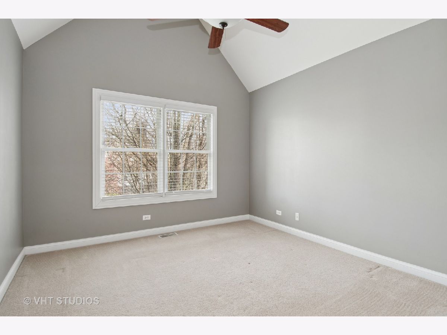
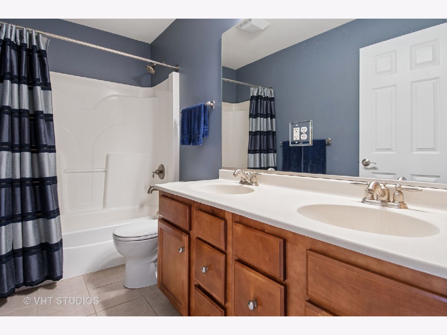
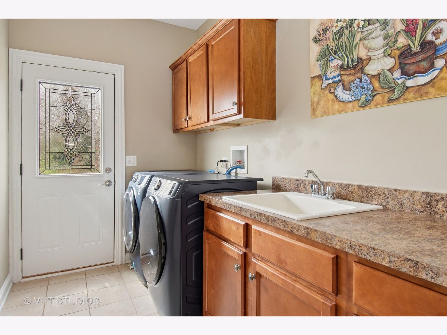
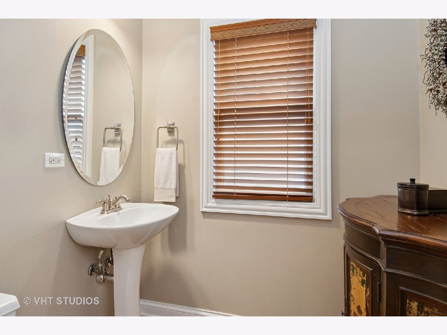
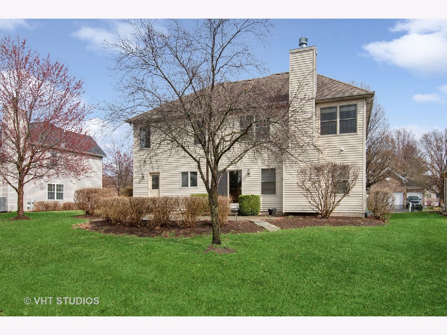
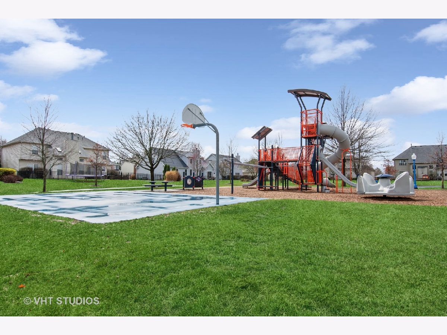
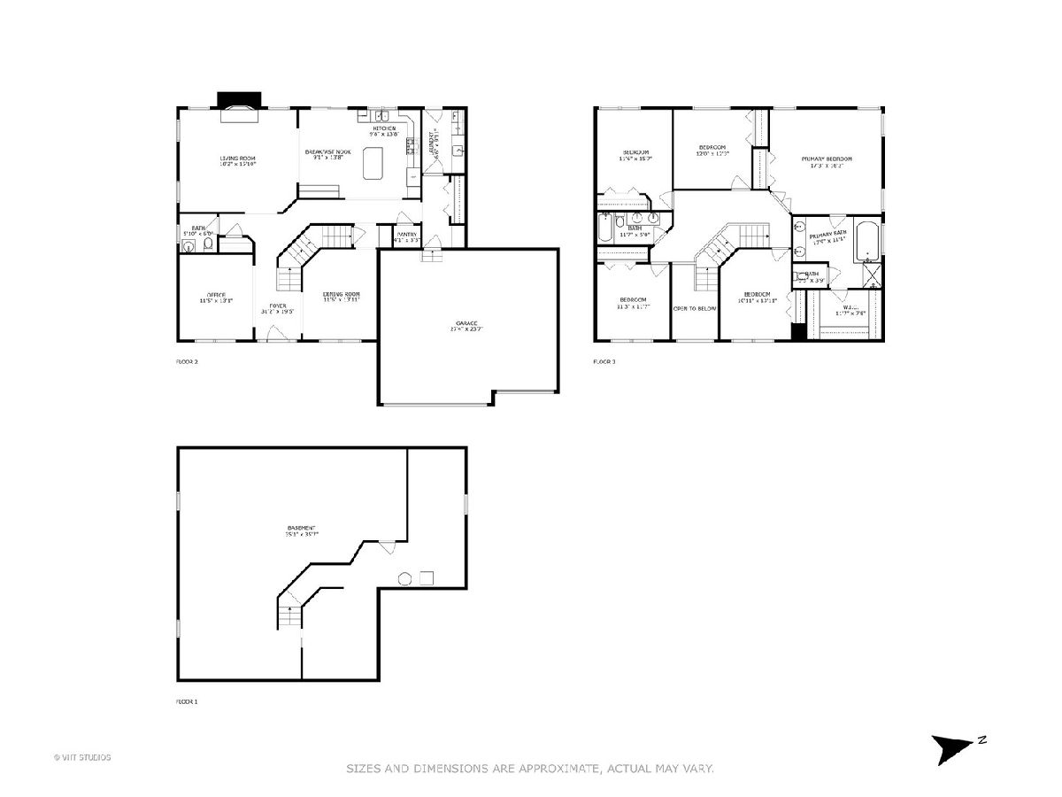
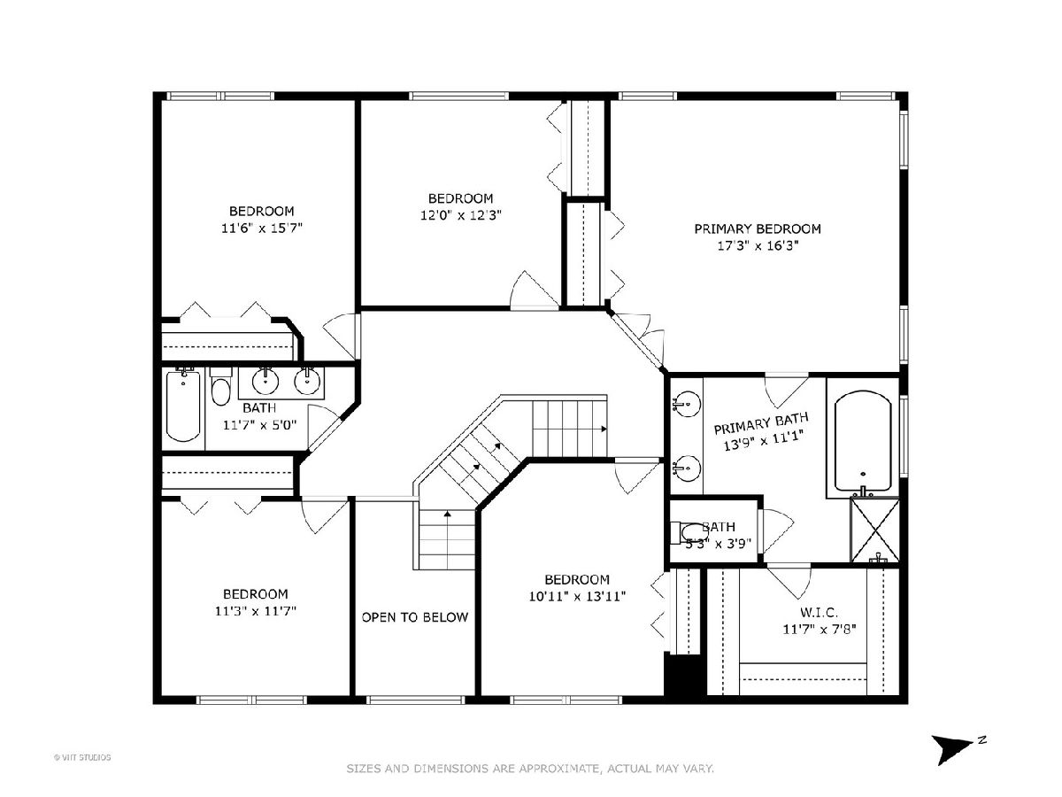
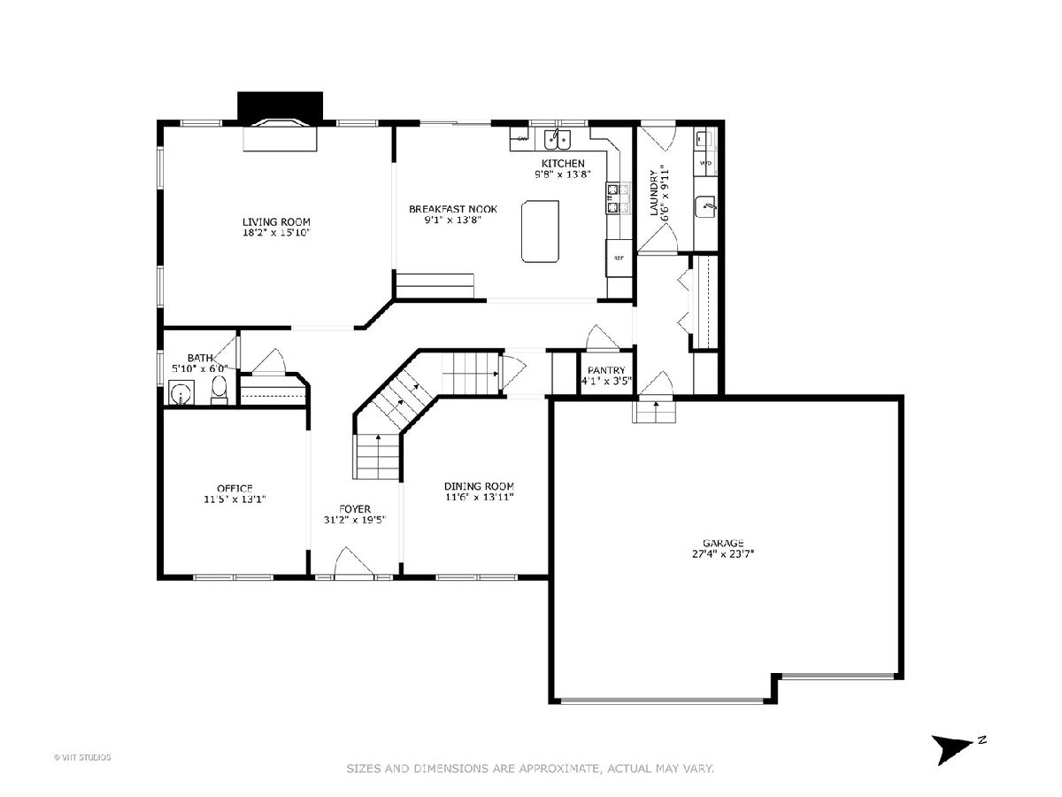
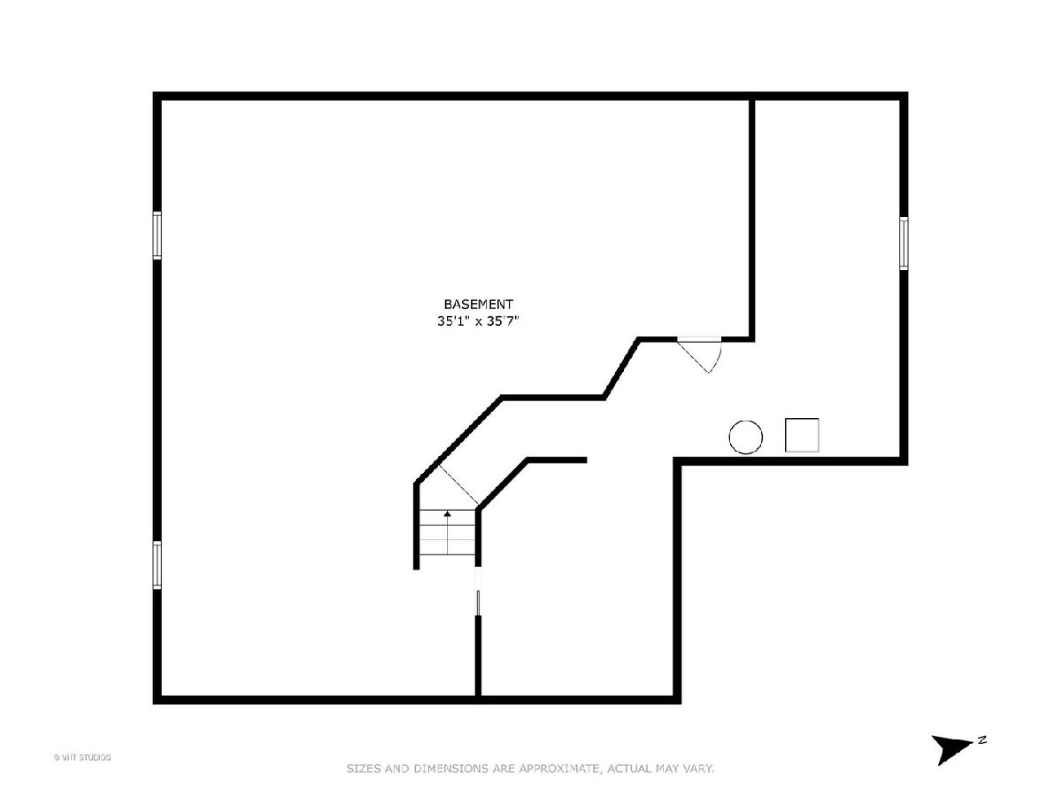
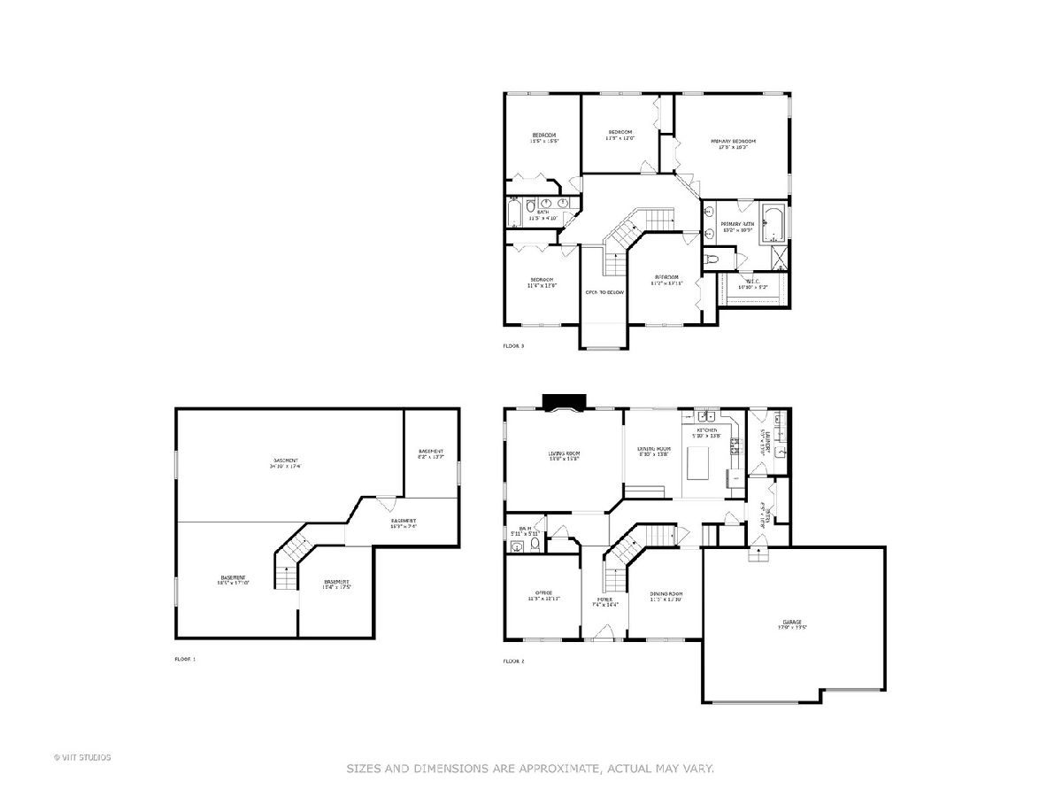
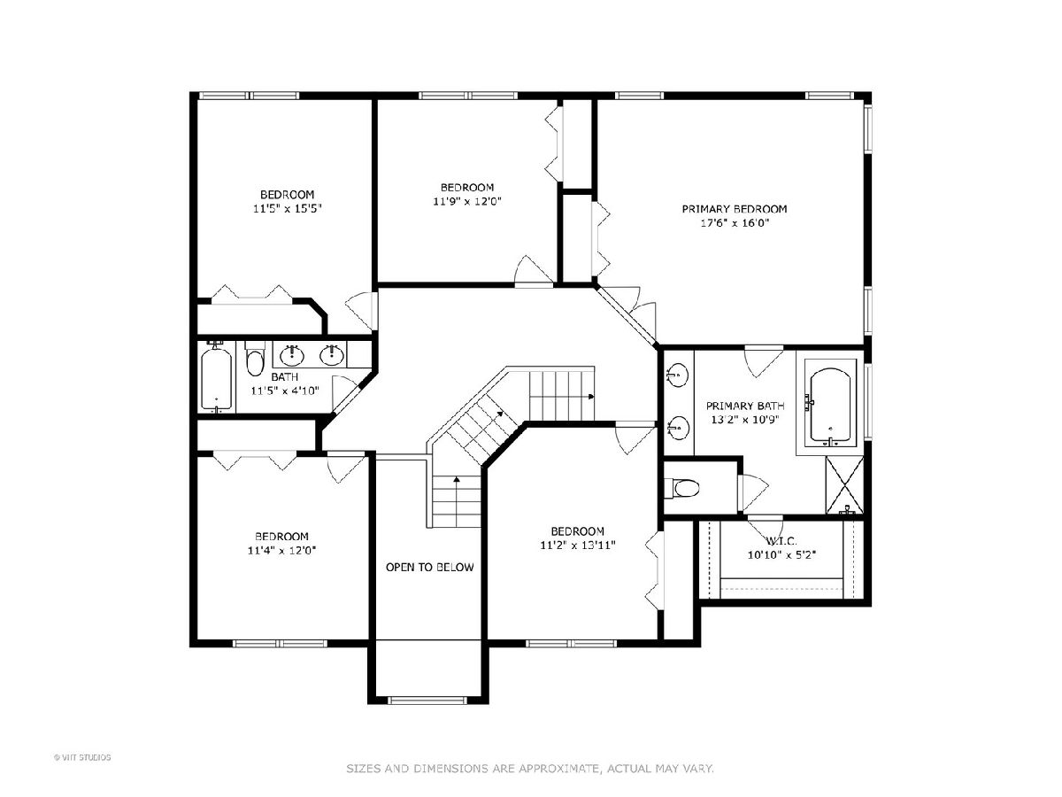
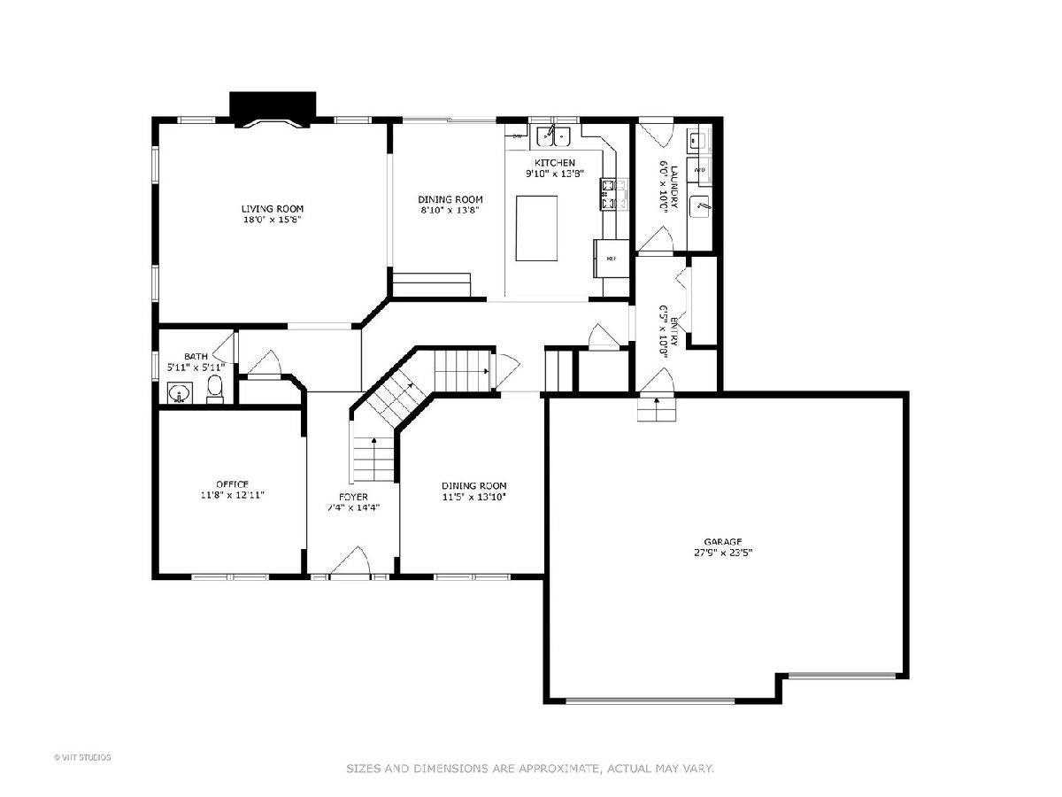
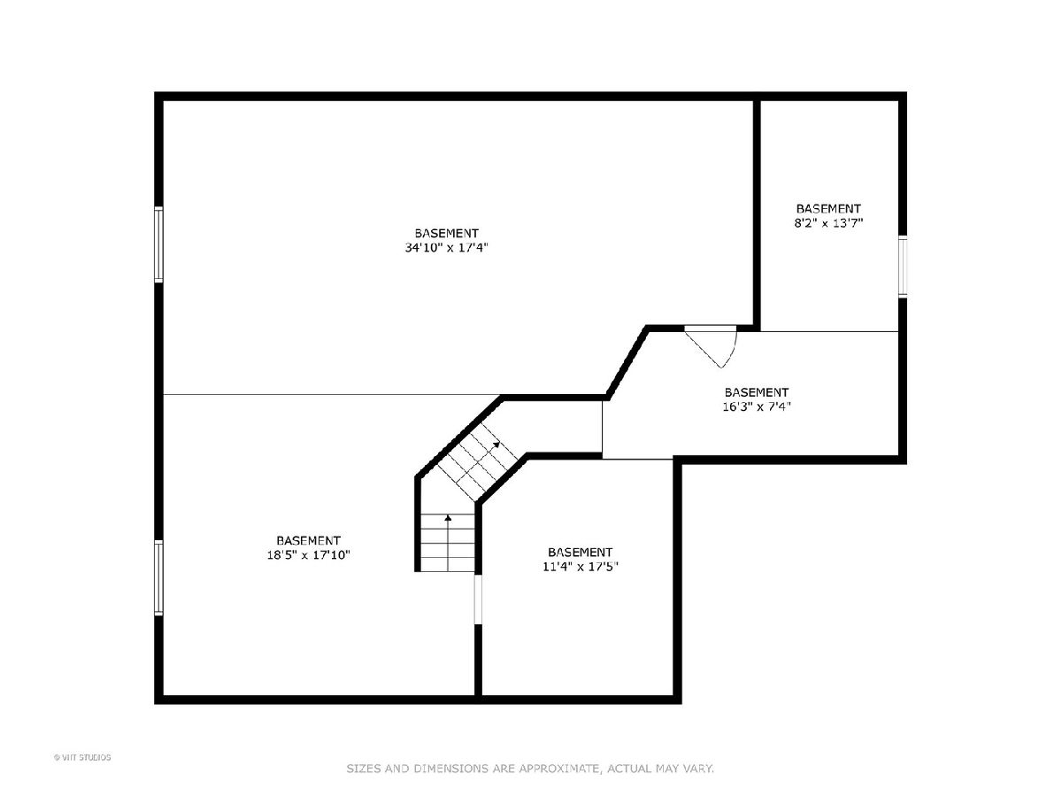
Room Specifics
Total Bedrooms: 5
Bedrooms Above Ground: 5
Bedrooms Below Ground: 0
Dimensions: —
Floor Type: —
Dimensions: —
Floor Type: —
Dimensions: —
Floor Type: —
Dimensions: —
Floor Type: —
Full Bathrooms: 3
Bathroom Amenities: Separate Shower,Double Sink
Bathroom in Basement: 0
Rooms: —
Basement Description: —
Other Specifics
| 3 | |
| — | |
| — | |
| — | |
| — | |
| 80X125 | |
| — | |
| — | |
| — | |
| — | |
| Not in DB | |
| — | |
| — | |
| — | |
| — |
Tax History
| Year | Property Taxes |
|---|---|
| 2025 | $10,631 |
Contact Agent
Nearby Similar Homes
Nearby Sold Comparables
Contact Agent
Listing Provided By
Baird & Warner





