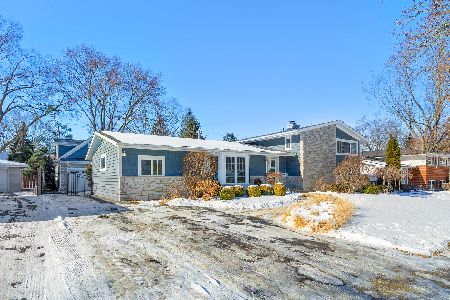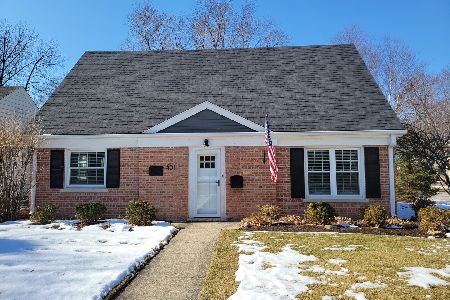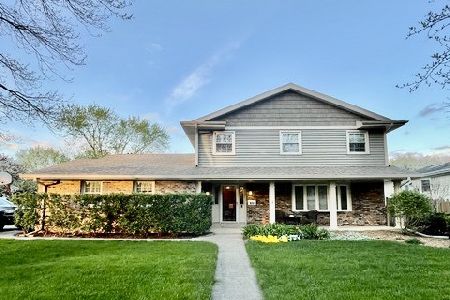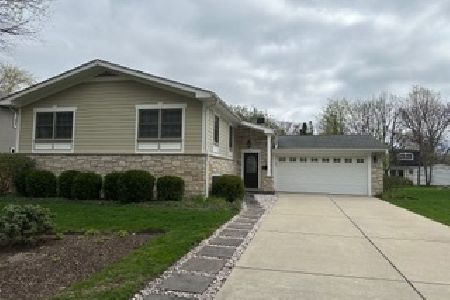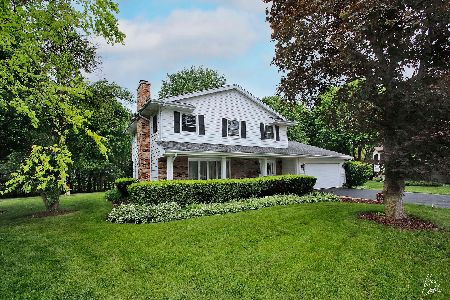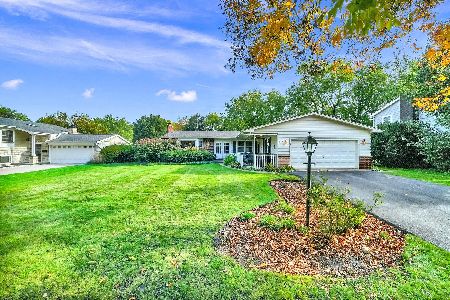822 Liberty Bell Lane, Libertyville, Illinois 60048
$549,000
|
Sold
|
|
| Status: | Closed |
| Sqft: | 2,055 |
| Cost/Sqft: | $267 |
| Beds: | 4 |
| Baths: | 4 |
| Year Built: | 1966 |
| Property Taxes: | $10,168 |
| Days On Market: | 1847 |
| Lot Size: | 0,00 |
Description
This beautifully updated home is located within walking distance of Copeland elementary, a 2020 Blue Ribbon School, and also in the Libertyville High school district. First you will notice the exterior with timeless curb appeal. The 2,900 sq.ft. of space includes 4+1 bedrooms / 3.5 bath and also boasts hardwood floors throughout the second floor, living room & dining room. Cooking in the spacious kitchen with stainless steel appliances, granite counters tops and 42" gleaming wood cabinets will be your favorite pastime. The family room includes an updated stacked stone gas fireplace and built in bookshelves. In addition, the finished basement has a full bedroom and bath that is perfect for visiting friends & family. You will enjoy your evenings outdoors sitting under your new gazebo in front of a majestic stone fireplace. Walking distance to community pool, park, tennis & trails. Located on a cul de sac, the lot size is larger than most. This home is a rare find and a must see today!
Property Specifics
| Single Family | |
| — | |
| — | |
| 1966 | |
| Full | |
| — | |
| No | |
| — |
| Lake | |
| — | |
| — / Not Applicable | |
| None | |
| Lake Michigan | |
| Public Sewer | |
| 10985736 | |
| 11223110120000 |
Nearby Schools
| NAME: | DISTRICT: | DISTANCE: | |
|---|---|---|---|
|
Grade School
Copeland Manor Elementary School |
70 | — | |
|
Middle School
Highland Middle School |
70 | Not in DB | |
|
High School
Libertyville High School |
128 | Not in DB | |
Property History
| DATE: | EVENT: | PRICE: | SOURCE: |
|---|---|---|---|
| 5 May, 2021 | Sold | $549,000 | MRED MLS |
| 5 Feb, 2021 | Under contract | $549,000 | MRED MLS |
| 4 Feb, 2021 | Listed for sale | $549,000 | MRED MLS |
| 28 Mar, 2022 | Sold | $615,000 | MRED MLS |
| 21 Feb, 2022 | Under contract | $639,000 | MRED MLS |
| — | Last price change | $685,000 | MRED MLS |
| 28 Jan, 2022 | Listed for sale | $685,000 | MRED MLS |
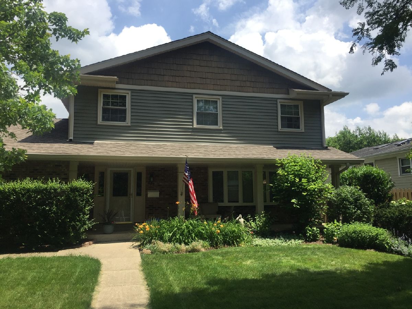
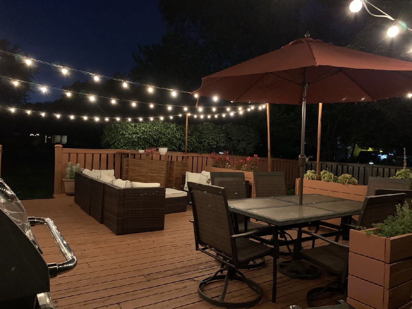
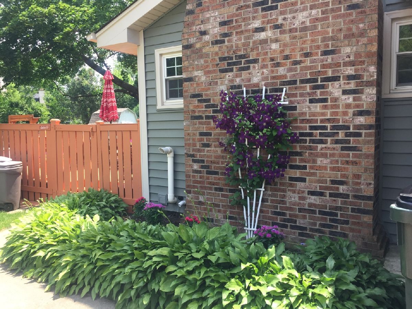
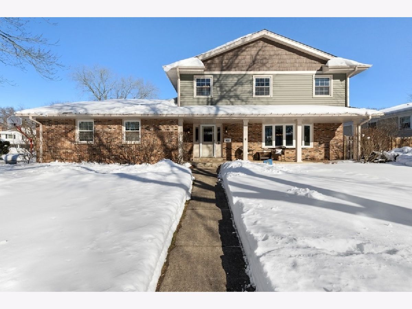
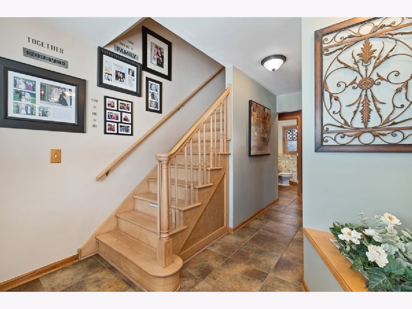
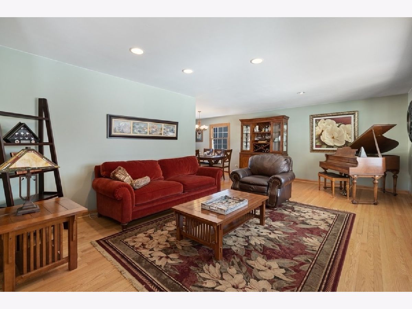
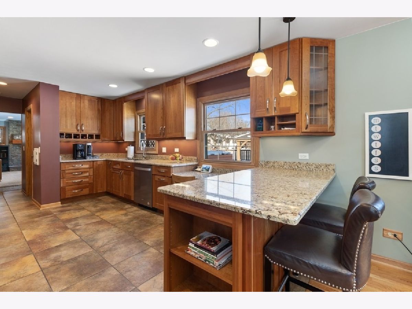
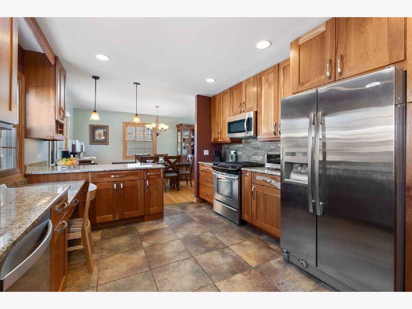
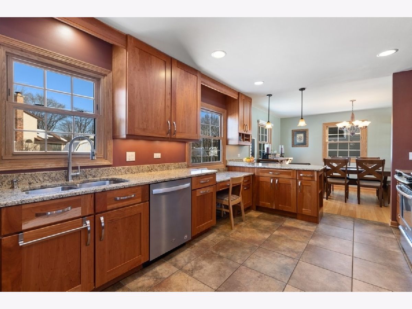
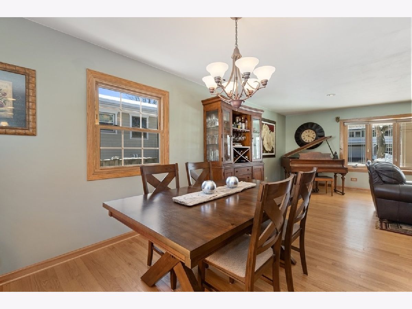
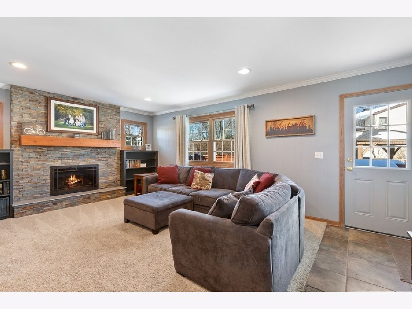
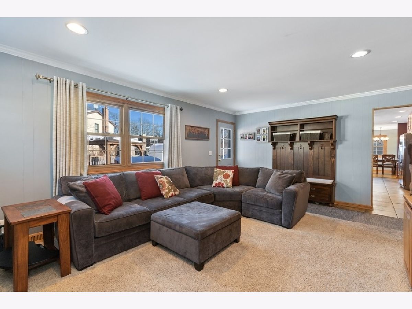
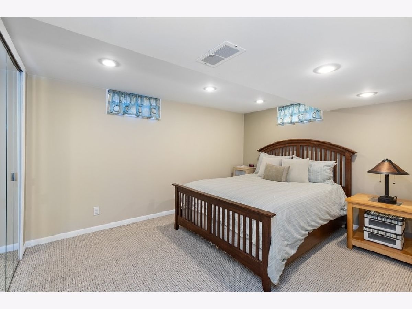
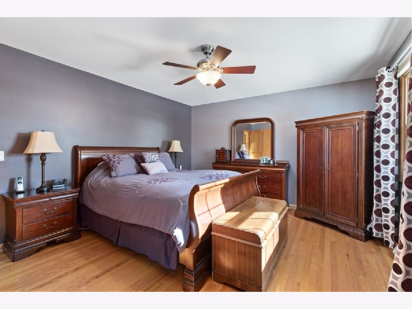
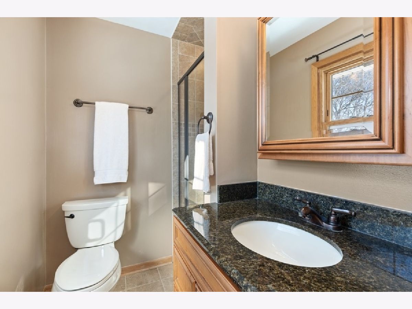
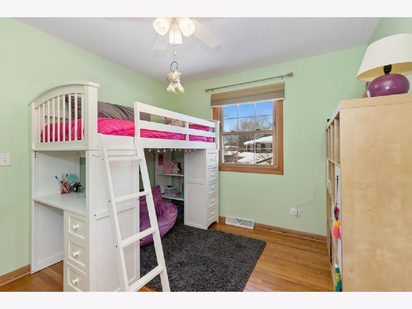
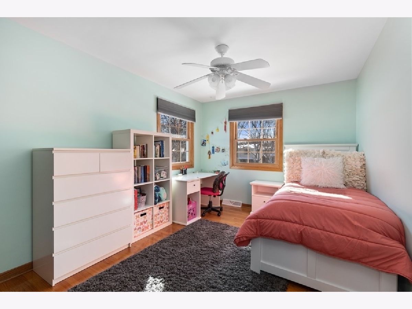
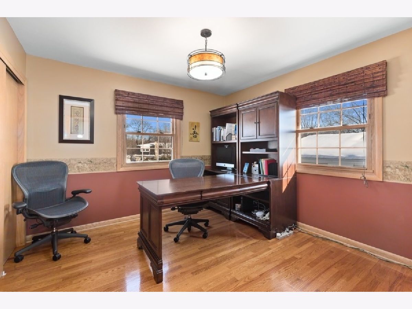
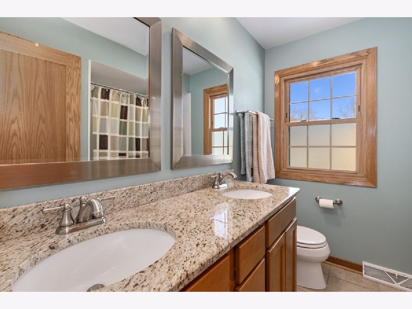
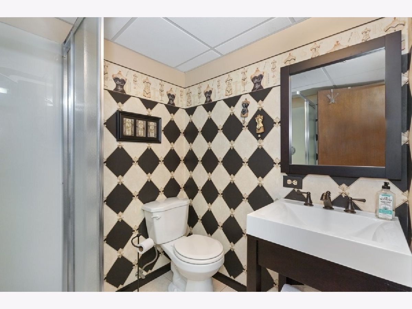
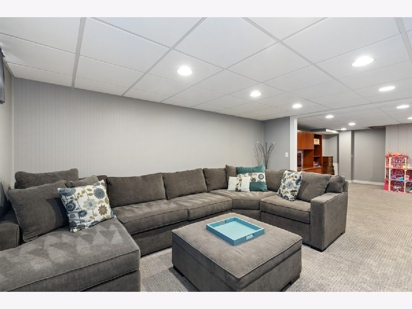
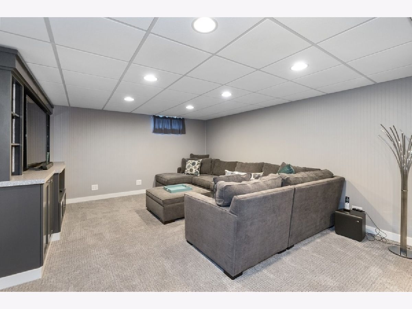
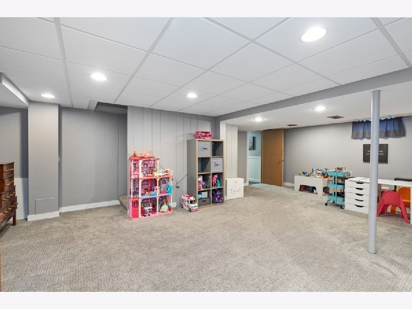
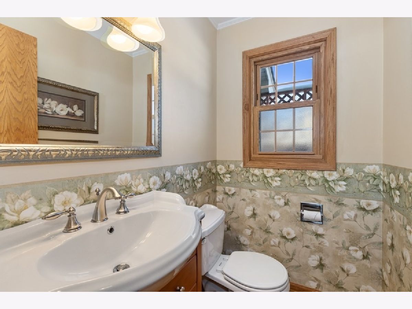
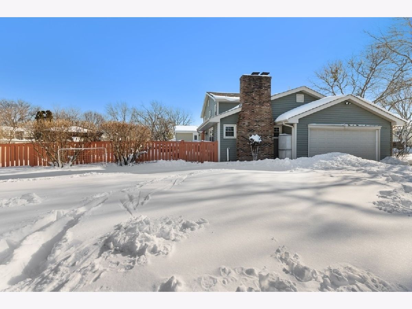
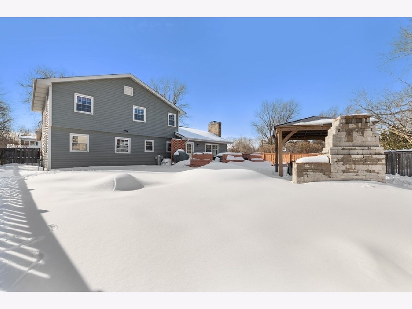
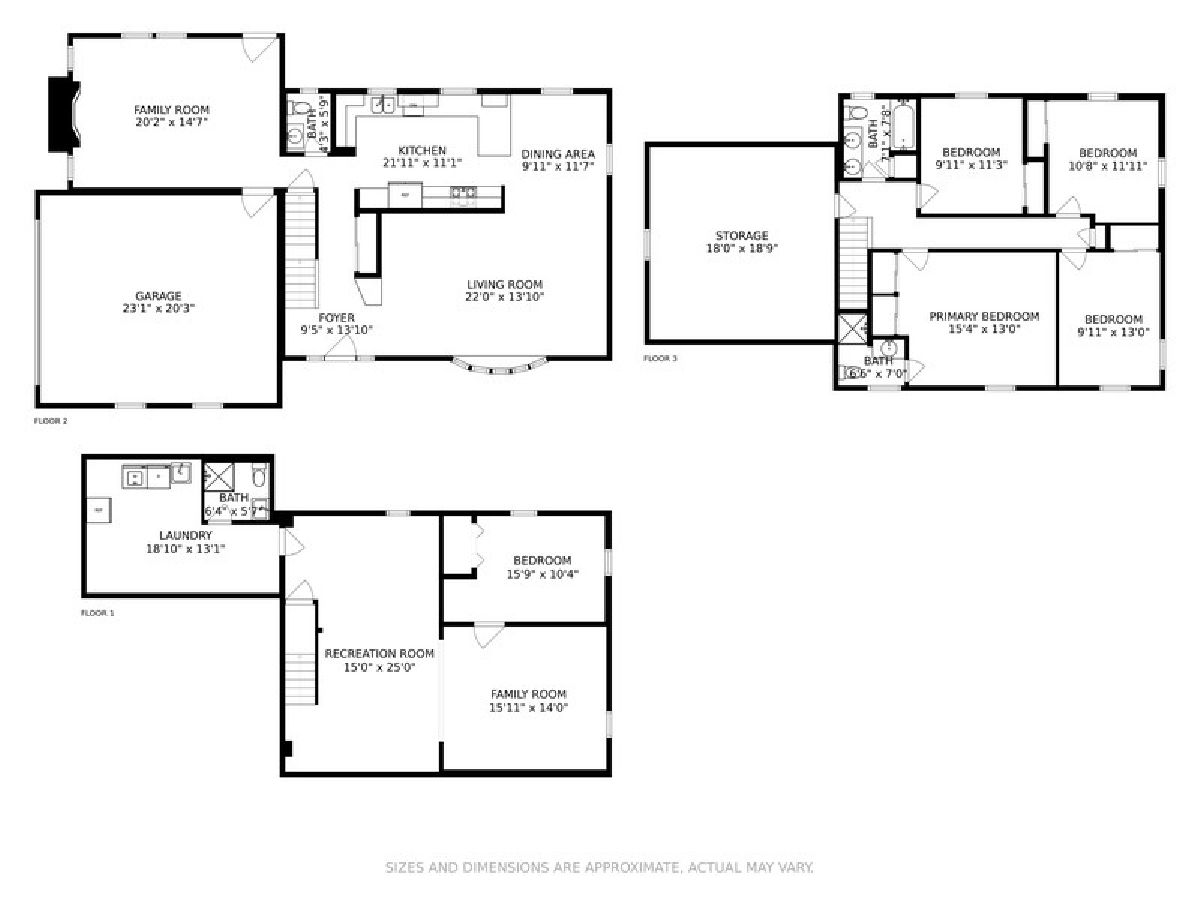
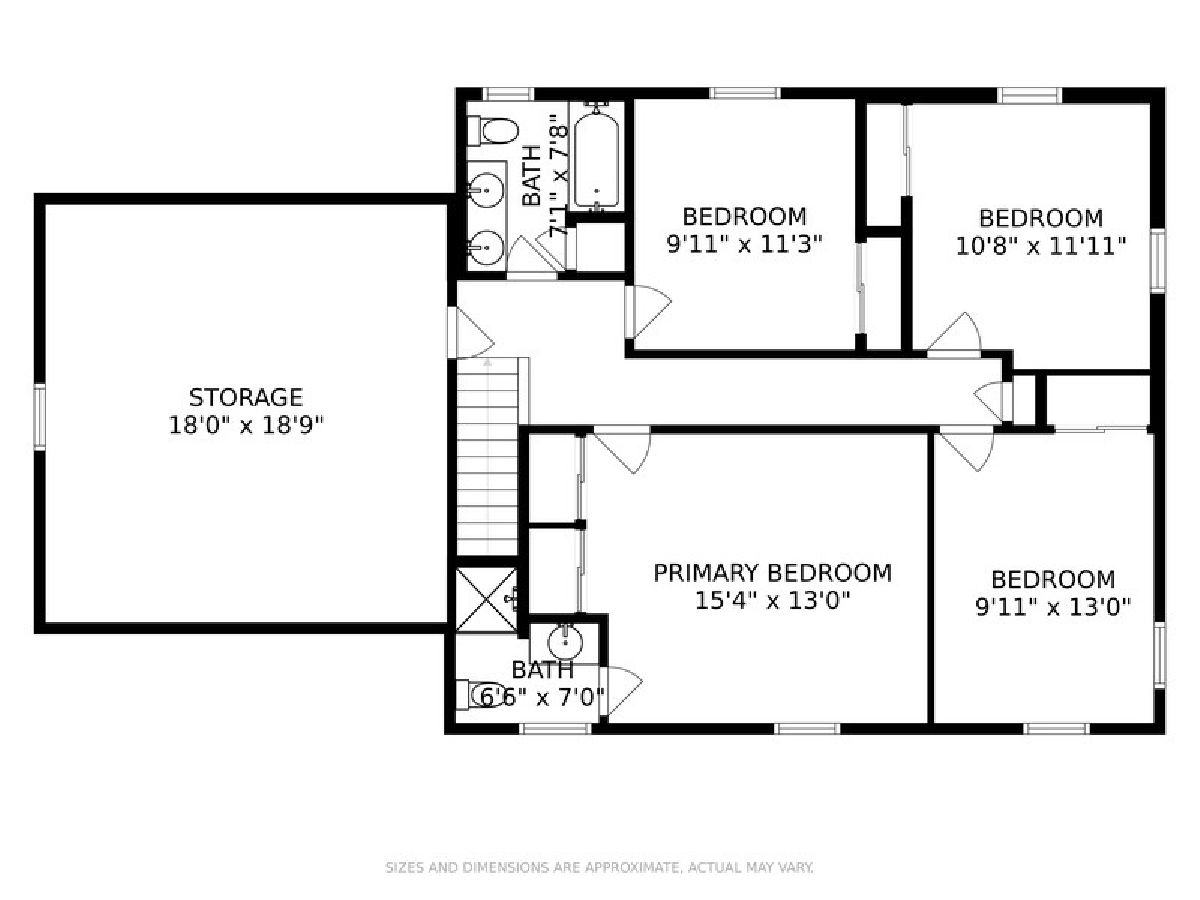
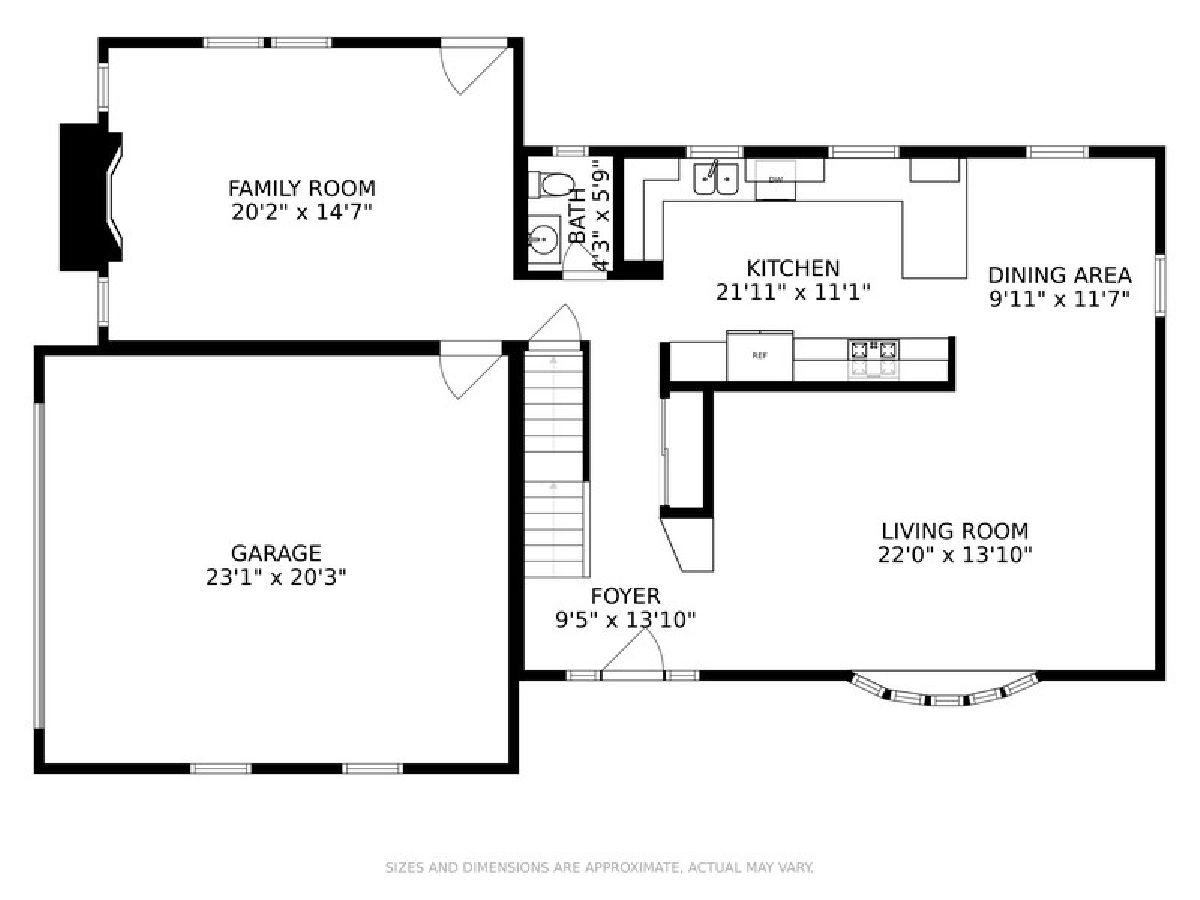
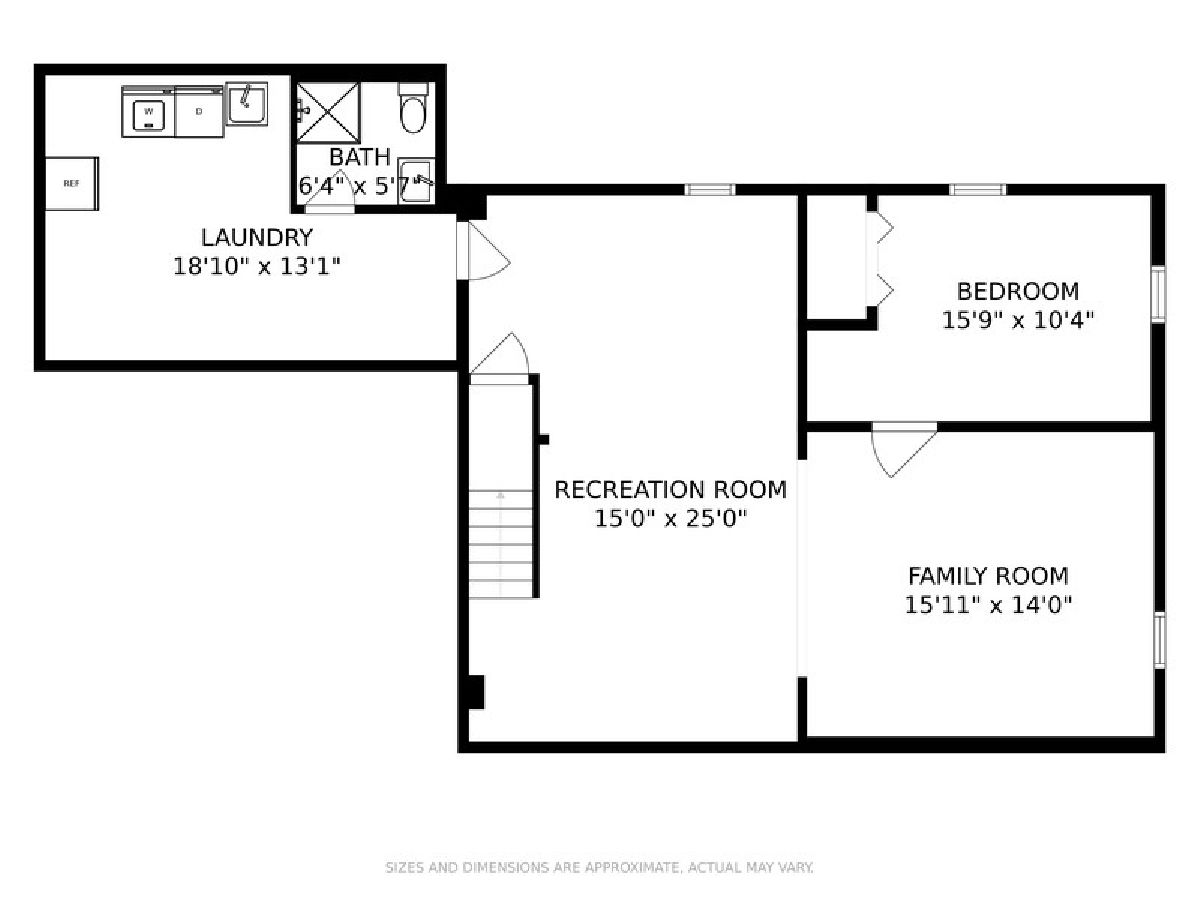
Room Specifics
Total Bedrooms: 5
Bedrooms Above Ground: 4
Bedrooms Below Ground: 1
Dimensions: —
Floor Type: Hardwood
Dimensions: —
Floor Type: Hardwood
Dimensions: —
Floor Type: Hardwood
Dimensions: —
Floor Type: —
Full Bathrooms: 4
Bathroom Amenities: —
Bathroom in Basement: 1
Rooms: Storage,Bedroom 5
Basement Description: Other
Other Specifics
| 2 | |
| — | |
| — | |
| — | |
| — | |
| 13162 | |
| — | |
| Full | |
| Hardwood Floors, Granite Counters, Separate Dining Room | |
| Range, Microwave, Dishwasher, Refrigerator, Washer, Dryer, Disposal, Stainless Steel Appliance(s) | |
| Not in DB | |
| — | |
| — | |
| — | |
| — |
Tax History
| Year | Property Taxes |
|---|---|
| 2021 | $10,168 |
| 2022 | $10,427 |
Contact Agent
Nearby Similar Homes
Nearby Sold Comparables
Contact Agent
Listing Provided By
@properties



