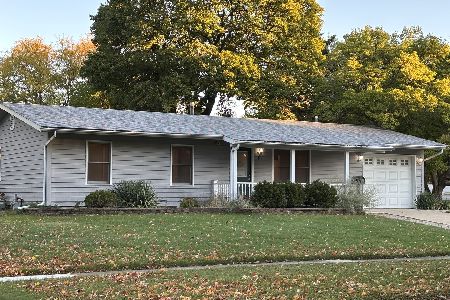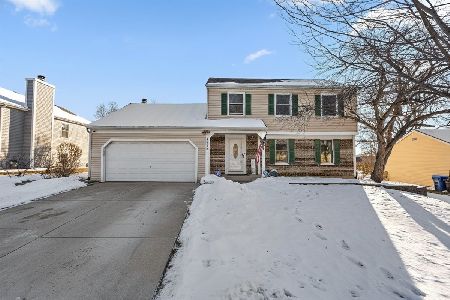822 Longmeadow Drive, Geneva, Illinois 60134
$240,000
|
Sold
|
|
| Status: | Closed |
| Sqft: | 1,722 |
| Cost/Sqft: | $145 |
| Beds: | 3 |
| Baths: | 3 |
| Year Built: | 1965 |
| Property Taxes: | $4,901 |
| Days On Market: | 3722 |
| Lot Size: | 0,26 |
Description
Well maintained ranch on the east side makes your commute easy! Open concept RANCH with large rooms. Hardwood throughout the entire first floor. Bright and spacious eat-in kitchen with adorable bay window and table space for six--PLUS room for a breakfast bar for additional seating! All appliances stay. Large living room and an even LARGER family room with floor-to-ceiling brick gas fireplace flanked by two built-in bookcases. Master with full private bathroom. Full finished basement practically doubles your living space: brand new carpet (11/15), 1/2 bath, plenty of storage closets, and a dry bar. Out back, there's a deck perfect for enjoying the private yard. 3+car ATTACHED garage with a 4th space at the rear. Near park, school, fire department, shopping! Freshly painted in neutrals. Lawn sprinkler. Nothing to do but move right in!
Property Specifics
| Single Family | |
| — | |
| Ranch | |
| 1965 | |
| Full | |
| RANCH | |
| No | |
| 0.26 |
| Kane | |
| — | |
| 0 / Not Applicable | |
| None | |
| Public | |
| Public Sewer | |
| 09083696 | |
| 1202405006 |
Nearby Schools
| NAME: | DISTRICT: | DISTANCE: | |
|---|---|---|---|
|
Grade School
Harrison Street Elementary Schoo |
304 | — | |
|
Middle School
Geneva Middle School |
304 | Not in DB | |
|
High School
Geneva Community High School |
304 | Not in DB | |
Property History
| DATE: | EVENT: | PRICE: | SOURCE: |
|---|---|---|---|
| 17 Feb, 2016 | Sold | $240,000 | MRED MLS |
| 29 Dec, 2015 | Under contract | $250,000 | MRED MLS |
| 10 Nov, 2015 | Listed for sale | $250,000 | MRED MLS |
Room Specifics
Total Bedrooms: 3
Bedrooms Above Ground: 3
Bedrooms Below Ground: 0
Dimensions: —
Floor Type: Hardwood
Dimensions: —
Floor Type: Hardwood
Full Bathrooms: 3
Bathroom Amenities: —
Bathroom in Basement: 1
Rooms: Eating Area,Foyer,Recreation Room
Basement Description: Finished
Other Specifics
| 3 | |
| Concrete Perimeter | |
| Asphalt | |
| Deck, Porch | |
| — | |
| 68X57X17X41X132X114 | |
| — | |
| Full | |
| Bar-Dry, Hardwood Floors, First Floor Bedroom, First Floor Full Bath | |
| Range, Microwave, Refrigerator, Washer, Dryer, Disposal | |
| Not in DB | |
| Sidewalks, Street Lights, Street Paved | |
| — | |
| — | |
| Gas Log |
Tax History
| Year | Property Taxes |
|---|---|
| 2016 | $4,901 |
Contact Agent
Nearby Similar Homes
Nearby Sold Comparables
Contact Agent
Listing Provided By
RE/MAX Excels









