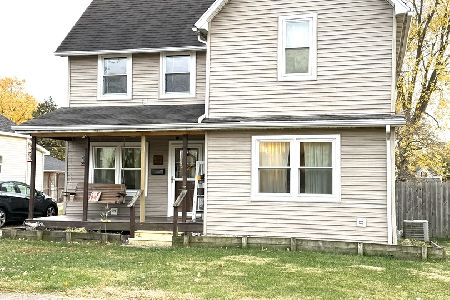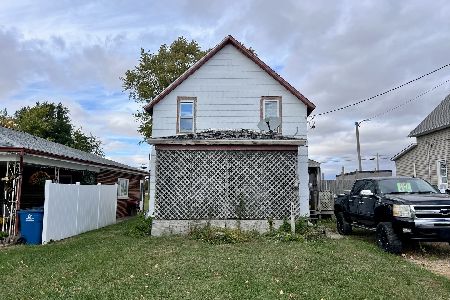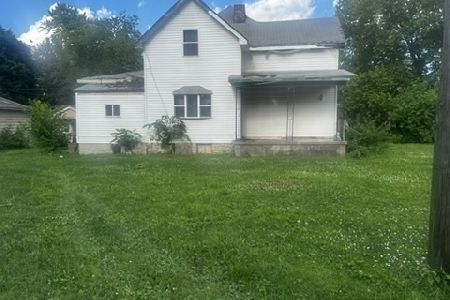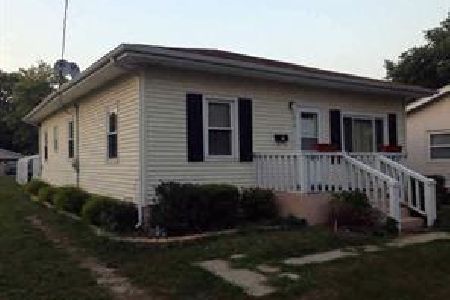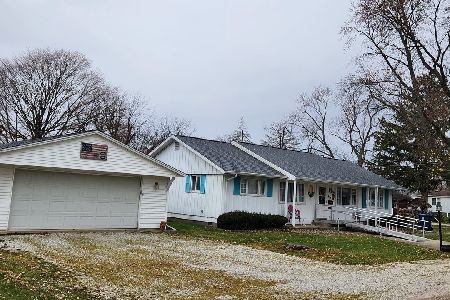822 Penn Street, Hoopeston, Illinois 60942
$95,000
|
Sold
|
|
| Status: | Closed |
| Sqft: | 1,290 |
| Cost/Sqft: | $70 |
| Beds: | 3 |
| Baths: | 1 |
| Year Built: | 1948 |
| Property Taxes: | $162 |
| Days On Market: | 992 |
| Lot Size: | 0,00 |
Description
Very Clean 3 Bedroom 1 Bath Ranch Style Home Available! Features Living Room, huge Family Room, Kitchen with newer counter tops and flooring, Kitchen Nook for dining, large storage closets, Patio and oversized 2 car garage. Properly maintained and ready to move in to. There is hard wood flooring in 2 bedrooms and possibly in other rooms. Floor coverings in very good condition. Updates include furnace 2010, Air Conditioner 2017, Hot Water Heater 2019 and full bathroom remodel in 2013. Great Location! Schedule your viewing today!
Property Specifics
| Single Family | |
| — | |
| — | |
| 1948 | |
| — | |
| — | |
| No | |
| — |
| Vermilion | |
| — | |
| — / Not Applicable | |
| — | |
| — | |
| — | |
| 11735763 | |
| 03111170110000 |
Nearby Schools
| NAME: | DISTRICT: | DISTANCE: | |
|---|---|---|---|
|
Grade School
Hoopeston Elementary School |
11 | — | |
|
Middle School
Hoopeston Junior High School |
11 | Not in DB | |
|
High School
Hoopeston High School |
11 | Not in DB | |
Property History
| DATE: | EVENT: | PRICE: | SOURCE: |
|---|---|---|---|
| 2 May, 2023 | Sold | $95,000 | MRED MLS |
| 17 Mar, 2023 | Under contract | $90,000 | MRED MLS |
| 10 Mar, 2023 | Listed for sale | $90,000 | MRED MLS |
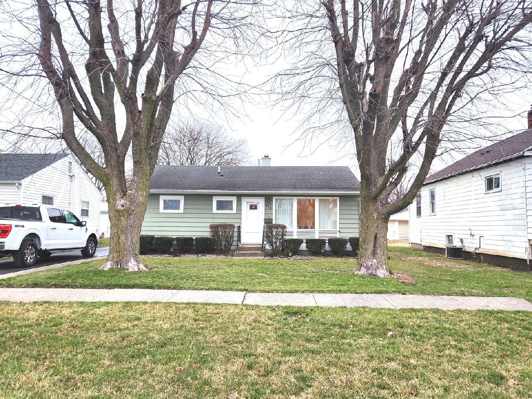
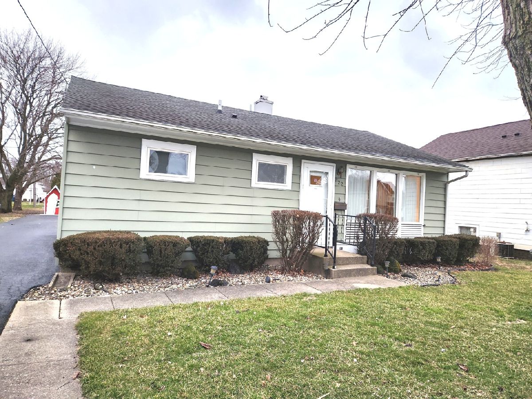
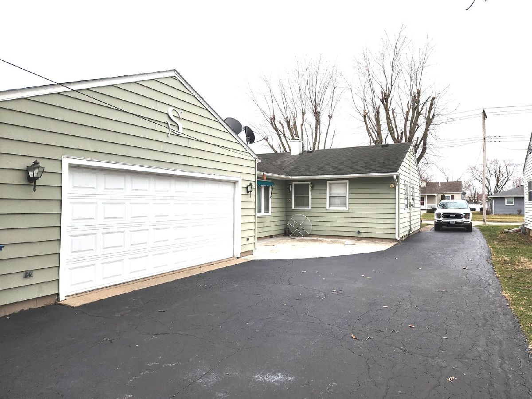
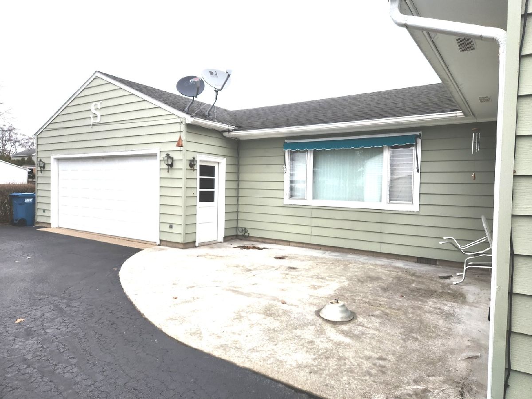
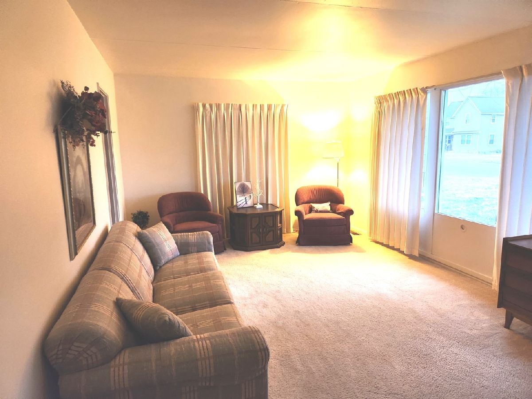
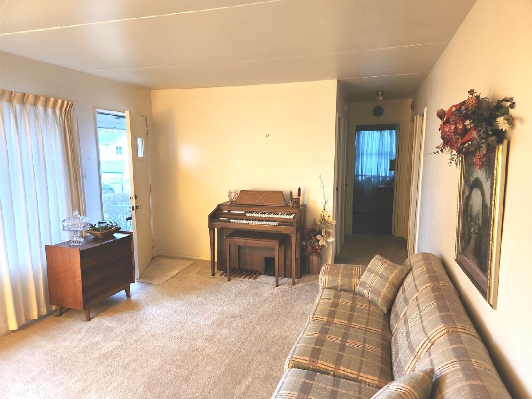
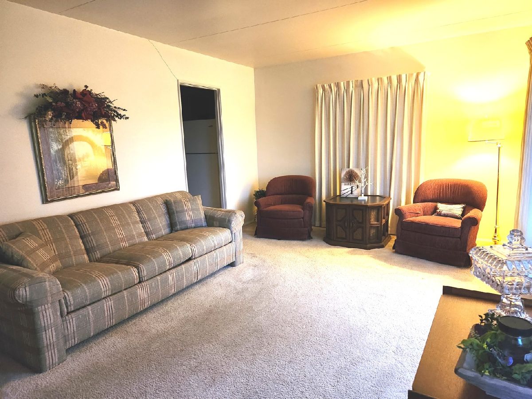
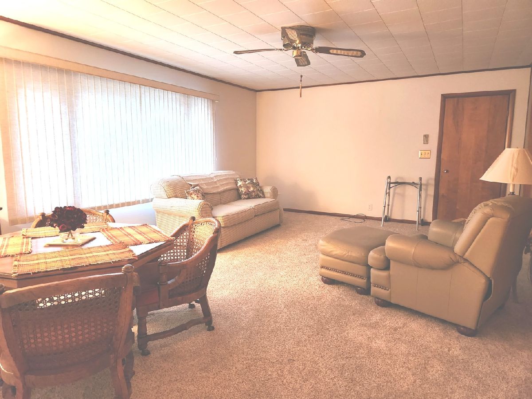
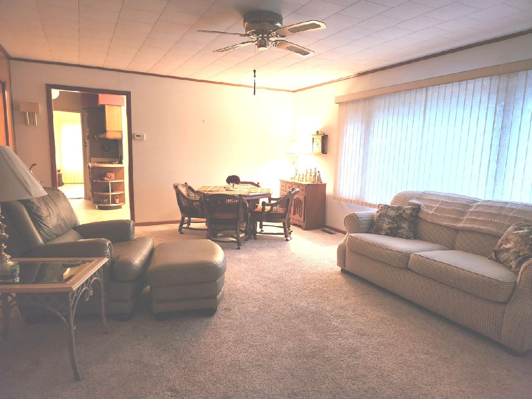
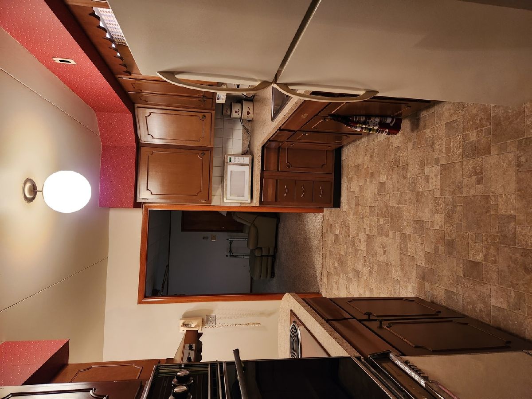
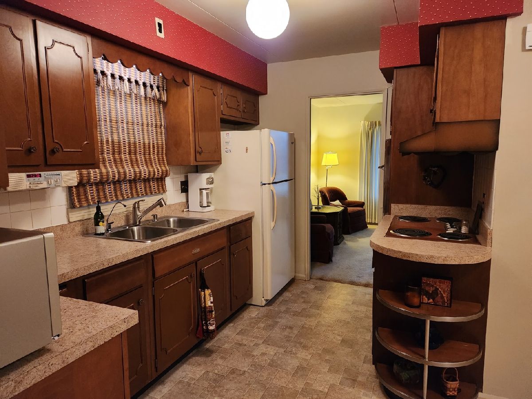
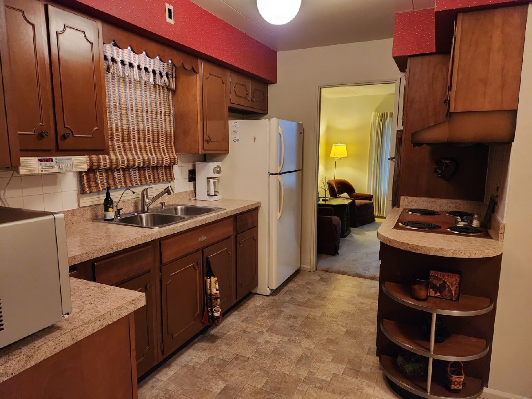
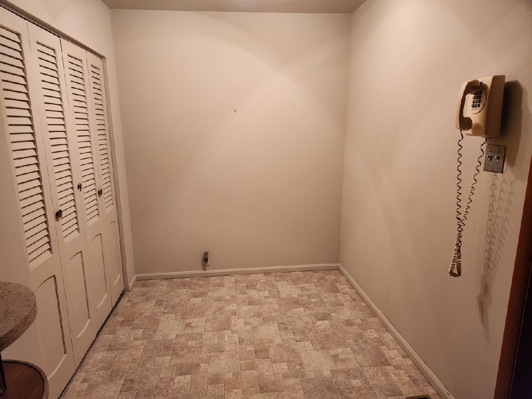
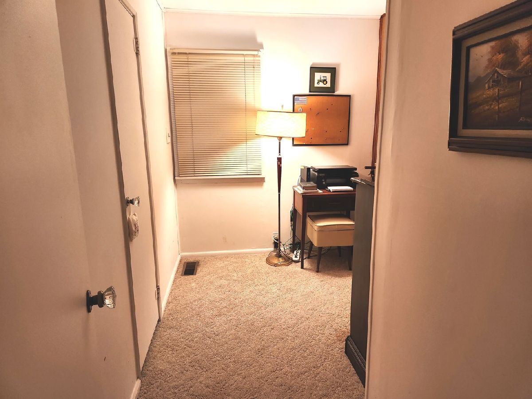
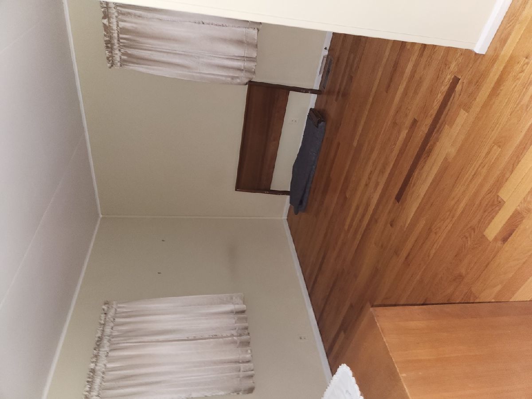
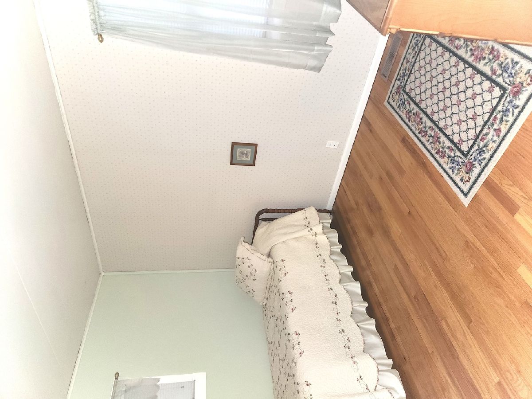
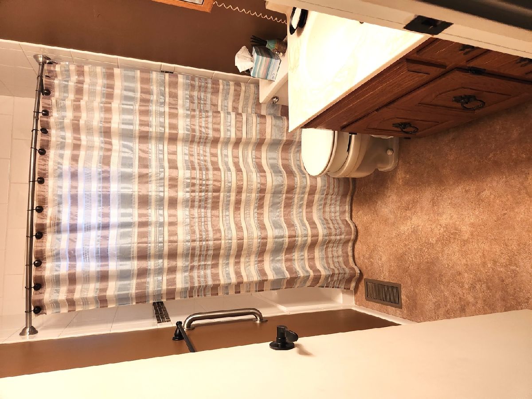
Room Specifics
Total Bedrooms: 3
Bedrooms Above Ground: 3
Bedrooms Below Ground: 0
Dimensions: —
Floor Type: —
Dimensions: —
Floor Type: —
Full Bathrooms: 1
Bathroom Amenities: Accessible Shower,No Tub
Bathroom in Basement: 0
Rooms: —
Basement Description: —
Other Specifics
| 2 | |
| — | |
| — | |
| — | |
| — | |
| 50X160 | |
| — | |
| — | |
| — | |
| — | |
| Not in DB | |
| — | |
| — | |
| — | |
| — |
Tax History
| Year | Property Taxes |
|---|---|
| 2023 | $162 |
Contact Agent
Nearby Similar Homes
Nearby Sold Comparables
Contact Agent
Listing Provided By
RE/MAX REALTY ASSOCIATES-CHA

