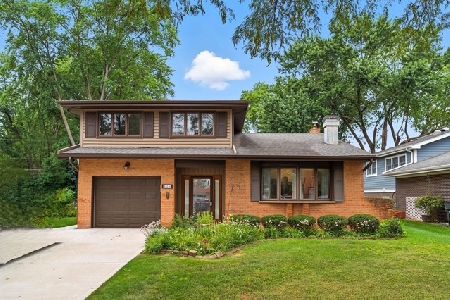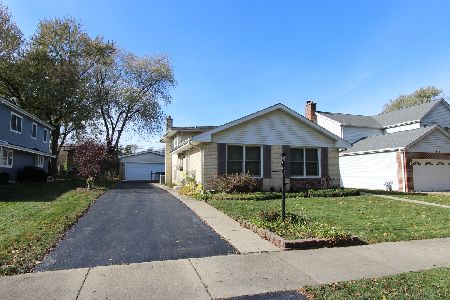822 Roosevelt Avenue, Arlington Heights, Illinois 60005
$498,000
|
Sold
|
|
| Status: | Closed |
| Sqft: | 2,223 |
| Cost/Sqft: | $224 |
| Beds: | 5 |
| Baths: | 2 |
| Year Built: | 1968 |
| Property Taxes: | $11,731 |
| Days On Market: | 1638 |
| Lot Size: | 0,18 |
Description
A beautiful home in the heart of Park Manor with great curb appeal and an inviting front porch. This expanded split level has been completely remodeled. The main level with volume ceilings features a completely open concept with a family room that flows into the dining area and then continues to flow into the kitchen. The gourmet kitchen has abundant storage with beautiful cabinetry, granite counter tops and SS appliances. There is plenty of counter space with an extra large breakfast island with additional seating. The large lower level is a perfect family or game room. Huge master suite and separate office or work out room on the top level. Professional landscaping and a wonderful interior location. Steps to Dryden Elementary. Minutes from downtown Arlington heights and Metra. Quick access to the expressways.
Property Specifics
| Single Family | |
| — | |
| — | |
| 1968 | |
| None | |
| — | |
| No | |
| 0.18 |
| Cook | |
| Park Manor | |
| — / Not Applicable | |
| None | |
| Lake Michigan | |
| Public Sewer | |
| 11175054 | |
| 03324140260000 |
Nearby Schools
| NAME: | DISTRICT: | DISTANCE: | |
|---|---|---|---|
|
Grade School
Dryden Elementary School |
25 | — | |
|
Middle School
South Middle School |
25 | Not in DB | |
|
High School
Prospect High School |
214 | Not in DB | |
Property History
| DATE: | EVENT: | PRICE: | SOURCE: |
|---|---|---|---|
| 30 Sep, 2021 | Sold | $498,000 | MRED MLS |
| 1 Aug, 2021 | Under contract | $499,000 | MRED MLS |
| 31 Jul, 2021 | Listed for sale | $499,000 | MRED MLS |
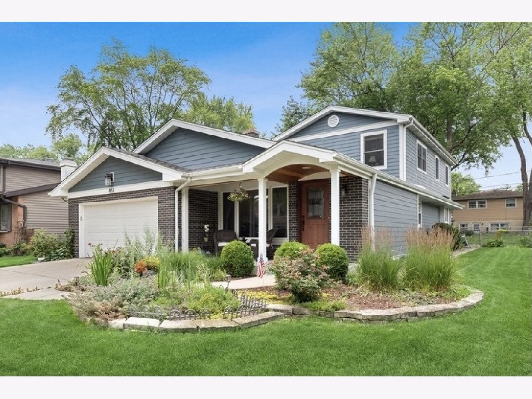
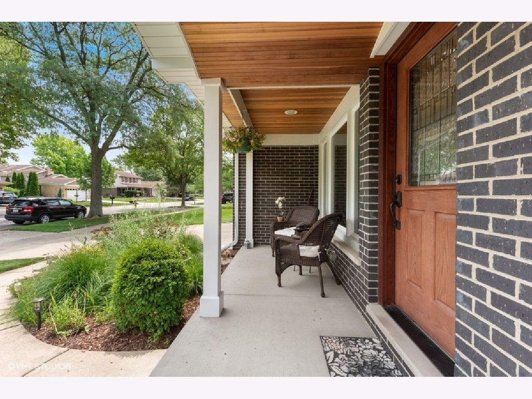
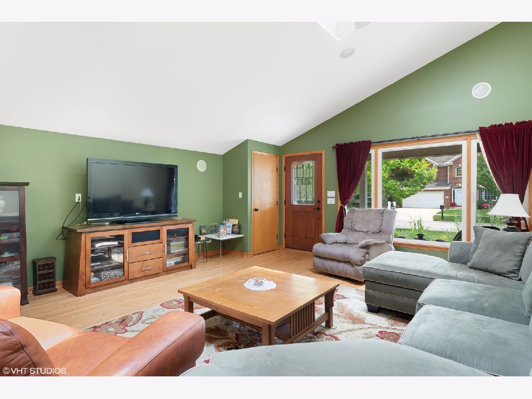
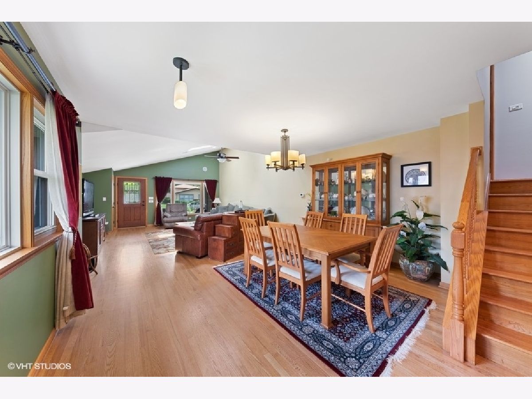
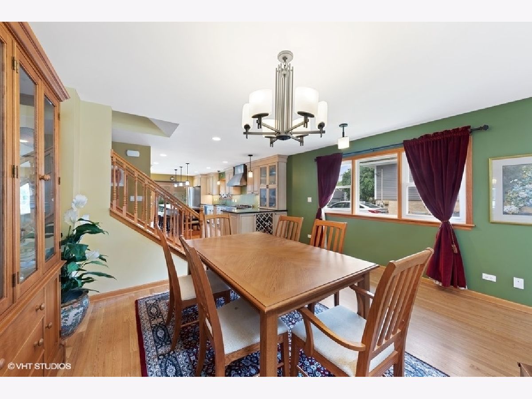
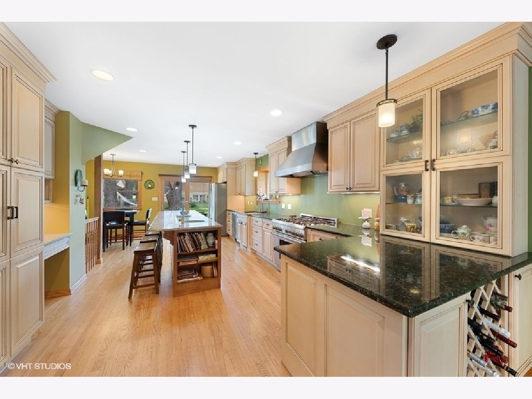
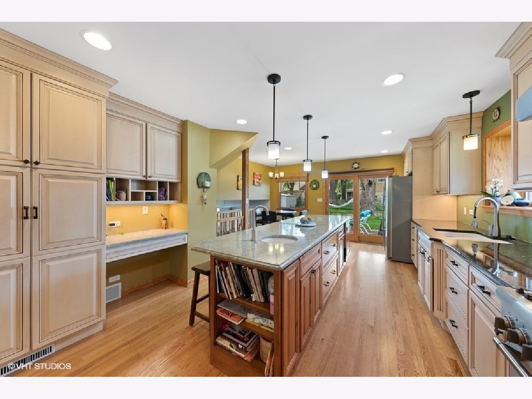
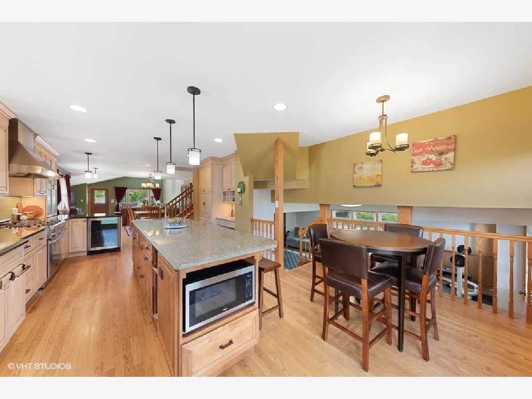
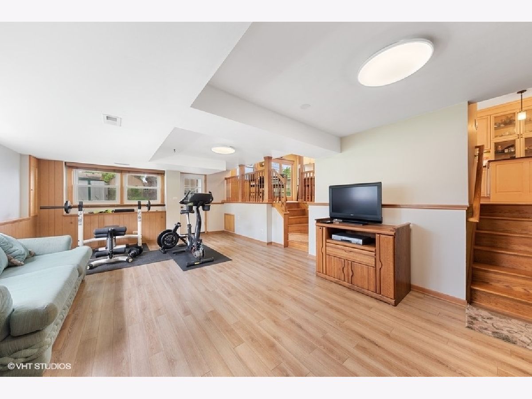
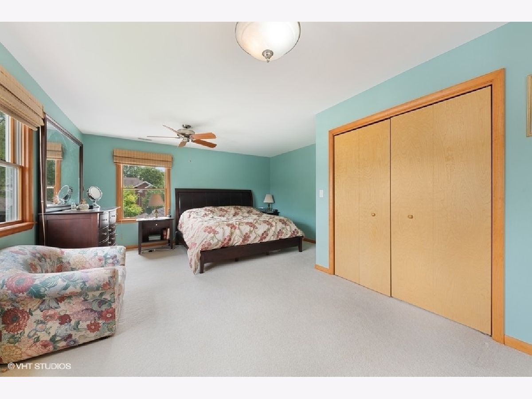
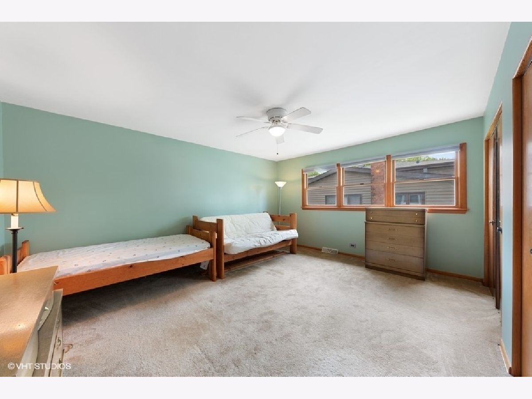
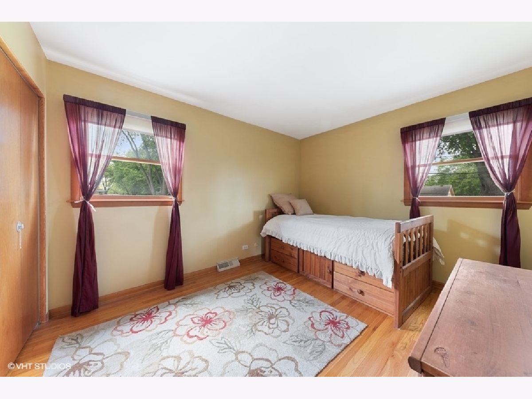
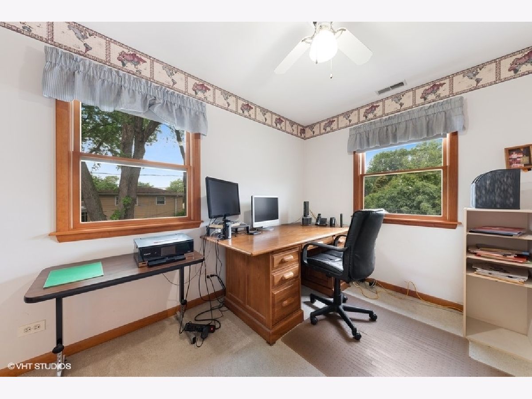
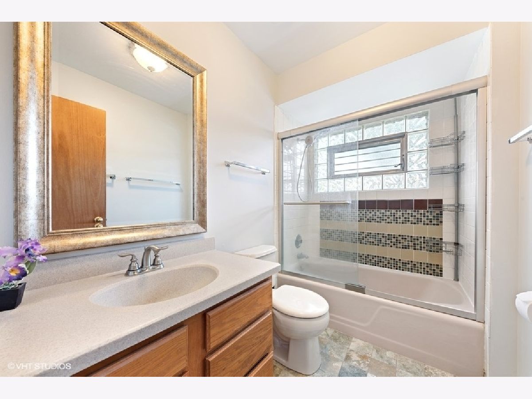
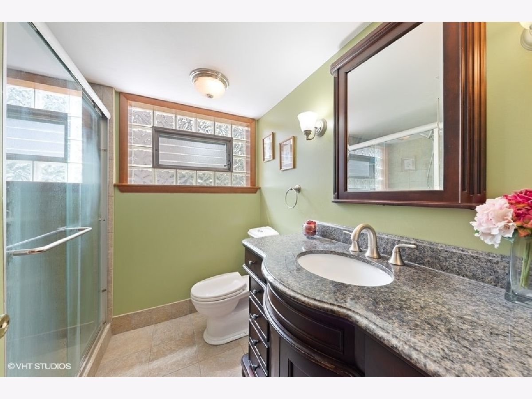
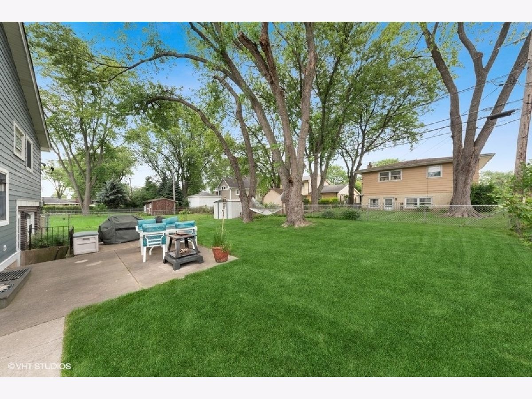
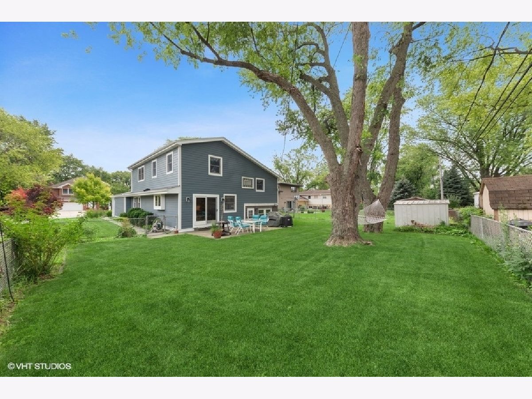
Room Specifics
Total Bedrooms: 5
Bedrooms Above Ground: 5
Bedrooms Below Ground: 0
Dimensions: —
Floor Type: Carpet
Dimensions: —
Floor Type: Carpet
Dimensions: —
Floor Type: Hardwood
Dimensions: —
Floor Type: —
Full Bathrooms: 2
Bathroom Amenities: —
Bathroom in Basement: 0
Rooms: Bedroom 5
Basement Description: Crawl
Other Specifics
| 2 | |
| — | |
| — | |
| — | |
| — | |
| 60 X 131 | |
| — | |
| None | |
| — | |
| Range, Microwave, Dishwasher, Refrigerator, Bar Fridge, Washer, Dryer, Disposal, Stainless Steel Appliance(s), Gas Cooktop | |
| Not in DB | |
| Park, Curbs, Sidewalks, Street Lights, Street Paved | |
| — | |
| — | |
| — |
Tax History
| Year | Property Taxes |
|---|---|
| 2021 | $11,731 |
Contact Agent
Nearby Similar Homes
Nearby Sold Comparables
Contact Agent
Listing Provided By
@properties






