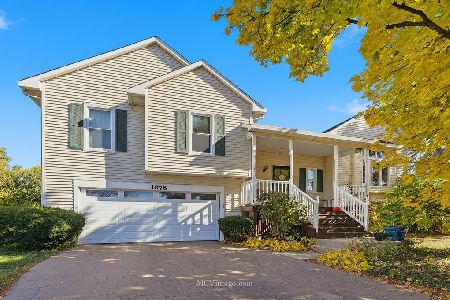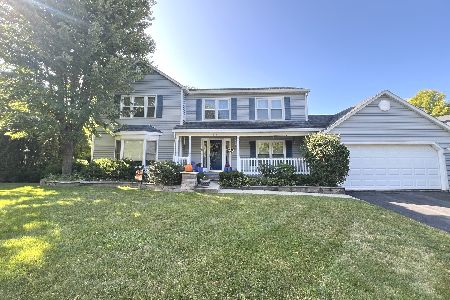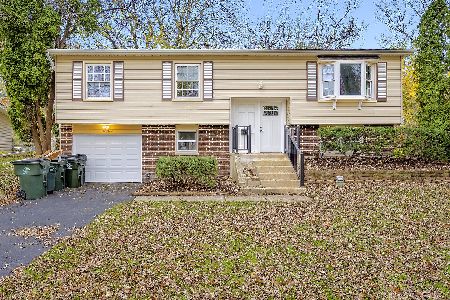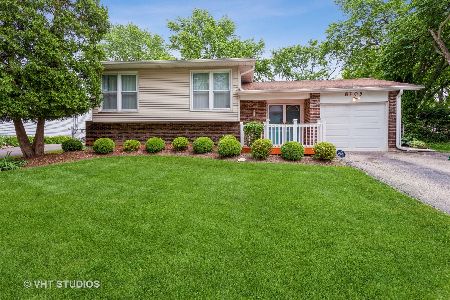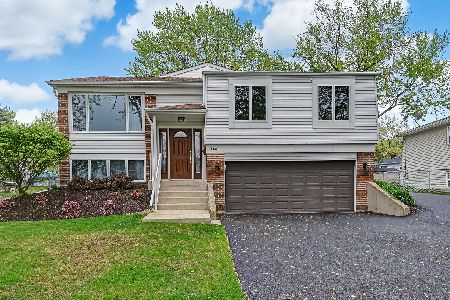8220 Deerwood Court, Woodridge, Illinois 60517
$283,500
|
Sold
|
|
| Status: | Closed |
| Sqft: | 2,141 |
| Cost/Sqft: | $135 |
| Beds: | 4 |
| Baths: | 2 |
| Year Built: | 1970 |
| Property Taxes: | $6,692 |
| Days On Market: | 2248 |
| Lot Size: | 0,25 |
Description
Beautiful Bi-Level available now! This 4-Bedroom Split-Level is perfect for you. Start your visit by entering spacious ground level Foyer. Hardwood leads the way! Head up to Living room, Dining room, & newer Kitchen with Oak cabinets with pull-out drawers, Quartz countertops & backsplash, and Stainless-Steel appliances. Step out to Deck for grilling or bit of fresh air. Master & 3rd Bedroom have cordless, powered shades! Updated Bathroom with new wall tile & surround tub. Downstairs has Family Room ready for entertaining with Wet-Bar. Also a full Bathroom, large Bedroom, & huge Utility room with freezer, laundry, & lots of storage. HVAC is 2 years old. Roof was new in 2015. Walk out sliding glass door from foyer to huge Paver Patio. Sit under remote controlled SunSetter awning. Venture farther into lush, fully fenced backyard. Store your outdoor equipment in two sheds or attached 2-Car Garage. Every square inch has been meticulously cared for &/or updated! You'll Love Living Here!
Property Specifics
| Single Family | |
| — | |
| Bi-Level | |
| 1970 | |
| Full,English | |
| — | |
| No | |
| 0.25 |
| Du Page | |
| Forest Edge | |
| — / Not Applicable | |
| None | |
| Public | |
| Public Sewer | |
| 10598701 | |
| 0835206023 |
Nearby Schools
| NAME: | DISTRICT: | DISTANCE: | |
|---|---|---|---|
|
Grade School
John L Sipley Elementary School |
68 | — | |
|
Middle School
Thomas Jefferson Junior High Sch |
68 | Not in DB | |
|
High School
South High School |
99 | Not in DB | |
Property History
| DATE: | EVENT: | PRICE: | SOURCE: |
|---|---|---|---|
| 16 Apr, 2020 | Sold | $283,500 | MRED MLS |
| 17 Feb, 2020 | Under contract | $289,900 | MRED MLS |
| — | Last price change | $297,500 | MRED MLS |
| 3 Jan, 2020 | Listed for sale | $297,500 | MRED MLS |
Room Specifics
Total Bedrooms: 4
Bedrooms Above Ground: 4
Bedrooms Below Ground: 0
Dimensions: —
Floor Type: Carpet
Dimensions: —
Floor Type: Carpet
Dimensions: —
Floor Type: Parquet
Full Bathrooms: 2
Bathroom Amenities: —
Bathroom in Basement: 1
Rooms: Foyer
Basement Description: Finished,Egress Window
Other Specifics
| 2 | |
| Concrete Perimeter | |
| Asphalt | |
| Deck, Patio, Porch, Brick Paver Patio | |
| Fenced Yard,Mature Trees | |
| 69X154X70X152 | |
| Unfinished | |
| None | |
| Bar-Wet, Hardwood Floors | |
| Range, Dishwasher, Refrigerator, Bar Fridge, Freezer, Washer, Dryer, Disposal, Stainless Steel Appliance(s) | |
| Not in DB | |
| Curbs, Sidewalks, Street Lights, Street Paved | |
| — | |
| — | |
| — |
Tax History
| Year | Property Taxes |
|---|---|
| 2020 | $6,692 |
Contact Agent
Nearby Similar Homes
Nearby Sold Comparables
Contact Agent
Listing Provided By
Berkshire Hathaway HomeServices Chicago


