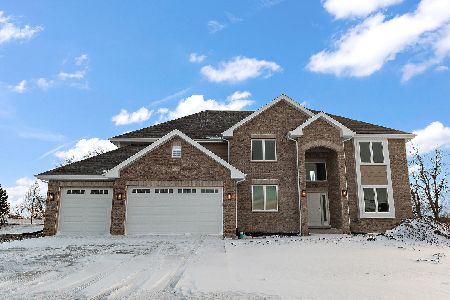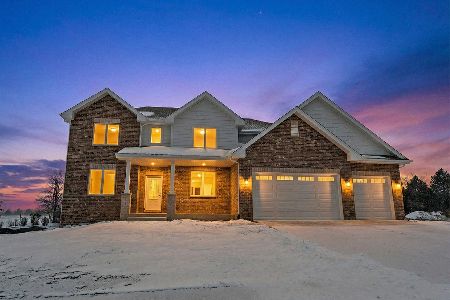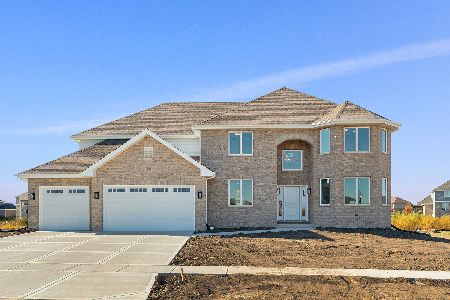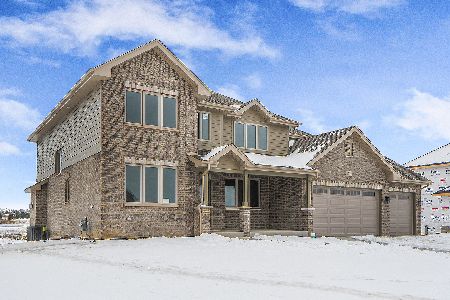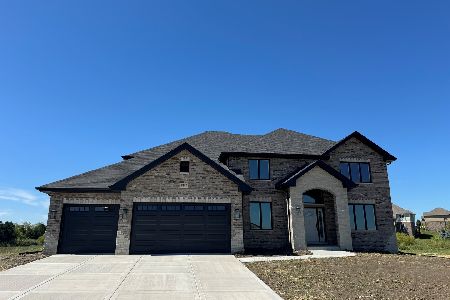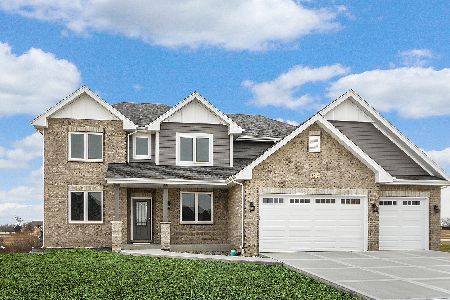8221 Stanley Trail, Frankfort, Illinois 60423
$719,000
|
Sold
|
|
| Status: | Closed |
| Sqft: | 3,301 |
| Cost/Sqft: | $218 |
| Beds: | 4 |
| Baths: | 4 |
| Year Built: | 2025 |
| Property Taxes: | $0 |
| Days On Market: | 316 |
| Lot Size: | 0,52 |
Description
Newly constructed home in the highly desirable Lakeview Estates! This property boasts meticulous details throughout, starting with a welcoming covered front porch and a dramatic foyer that opens into formal dining and living rooms-perfect for hosting guests. The interior features stunning hardwood floors, elegant wainscoting, and decorative lighting that elevate the home's aesthetic. The heart of the home is the open-concept kitchen, designed with bright white cabinetry, a stylish gray backsplash, stainless steel appliances, and a spacious island with seating. A sizable walk-in pantry offers plenty of storage. Adjacent to the kitchen, the cozy family room centers around a beautiful fireplace, offering a warm and inviting space for relaxation or gatherings. Step outside to the concrete patio, which overlooks a large backyard, ready for outdoor enjoyment. Upstairs, the home offers a flexible loft area and four generously sized bedrooms. The primary suite delivers a luxurious retreat, featuring dual sinks, a soaking tub, and a separate shower, creating your own spa-like experience. The unfinished basement, equipped with 9 ft. ceilings and plumbing for a future bathroom, is a blank canvas waiting for your personal touch, offering endless possibilities for expansion. Located within a top-tier school district, including the renowned Lincoln-Way East High School, this home provides outstanding educational opportunities. Plus, it's just a short drive from downtown Frankfort, where unique shopping and dining await. Don't miss this incredible opportunity to live in a home that combines sophistication, comfort, and convenience!
Property Specifics
| Single Family | |
| — | |
| — | |
| 2025 | |
| — | |
| 2 STORY | |
| No | |
| 0.52 |
| Will | |
| Lakeview Estates | |
| 300 / Annual | |
| — | |
| — | |
| — | |
| 12304087 | |
| 1909354110150000 |
Nearby Schools
| NAME: | DISTRICT: | DISTANCE: | |
|---|---|---|---|
|
Grade School
Grand Prairie Elementary School |
157C | — | |
|
Middle School
Hickory Creek Middle School |
157C | Not in DB | |
|
High School
Lincoln-way East High School |
210 | Not in DB | |
Property History
| DATE: | EVENT: | PRICE: | SOURCE: |
|---|---|---|---|
| 2 Jun, 2025 | Sold | $719,000 | MRED MLS |
| 13 Apr, 2025 | Under contract | $719,000 | MRED MLS |
| 7 Mar, 2025 | Listed for sale | $719,000 | MRED MLS |
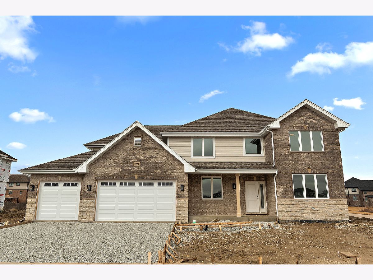
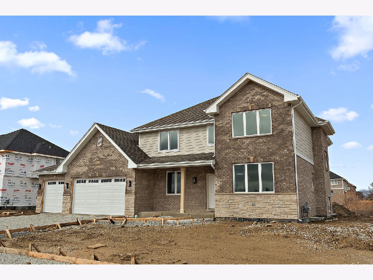
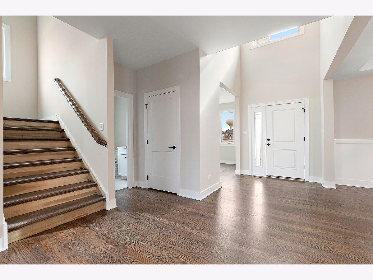
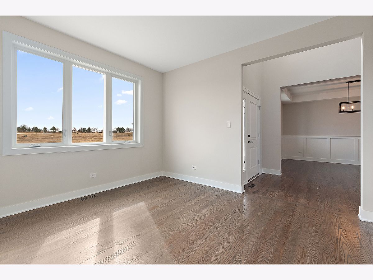
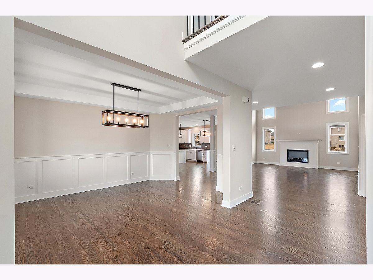
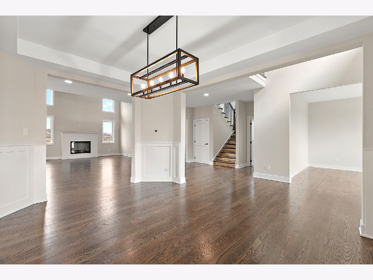
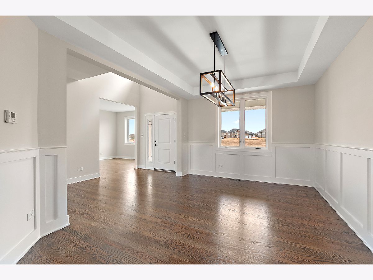
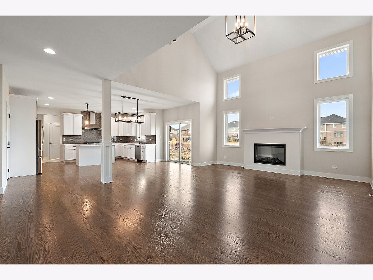
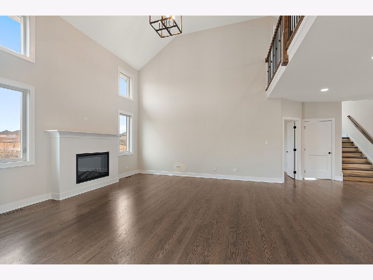
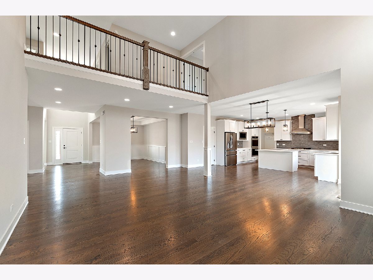
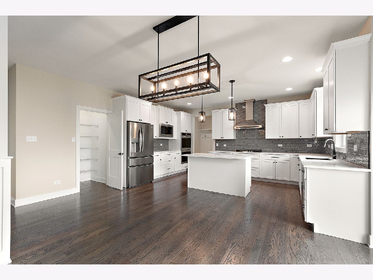
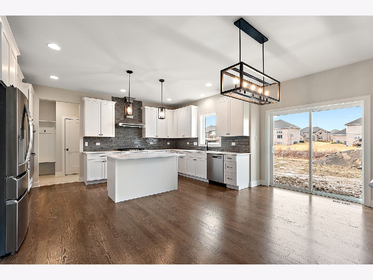
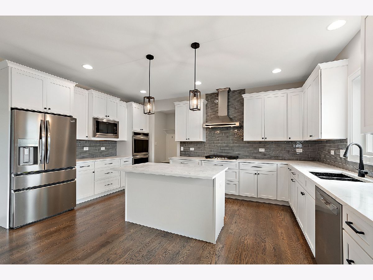
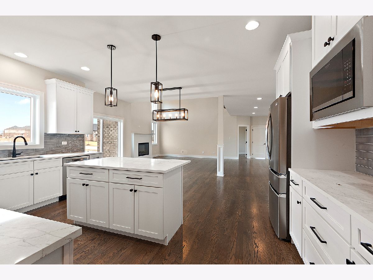
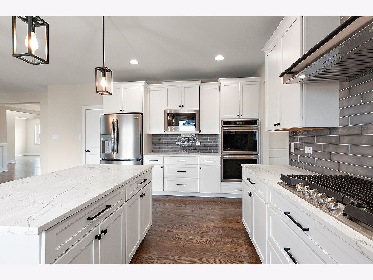
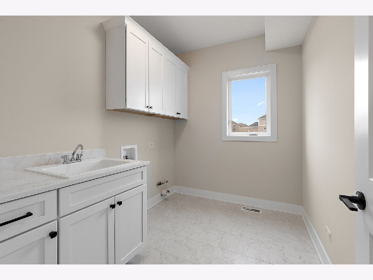
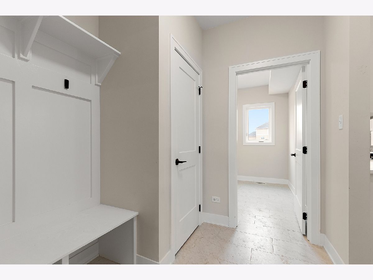
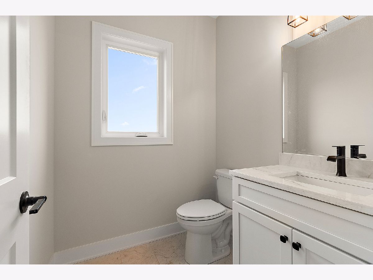
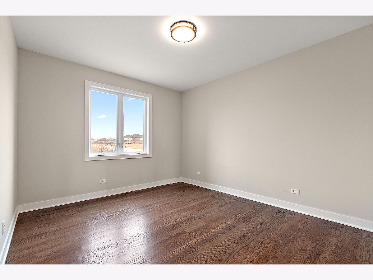
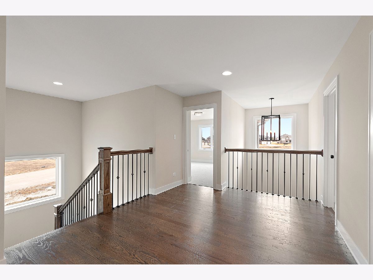
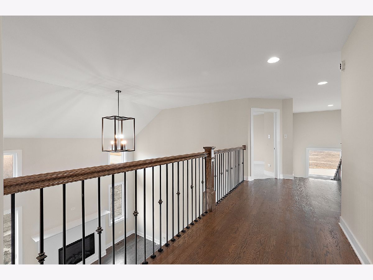
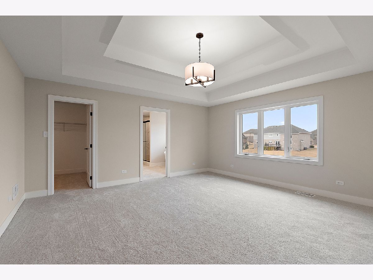
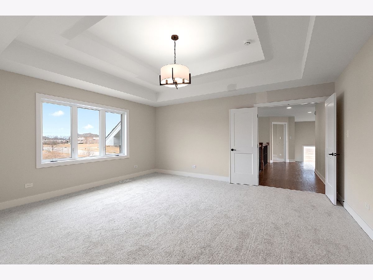
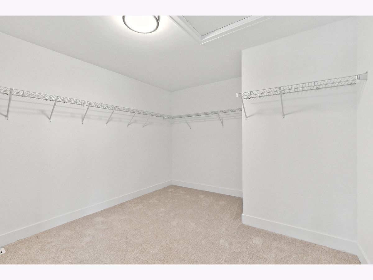
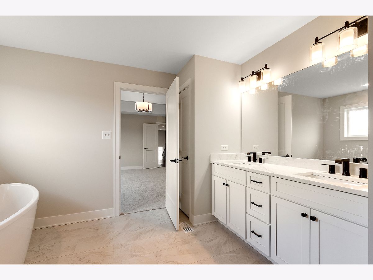
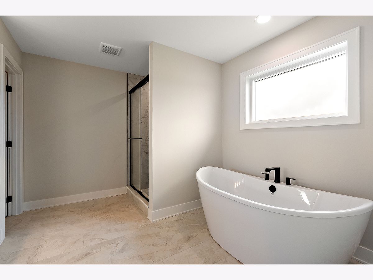
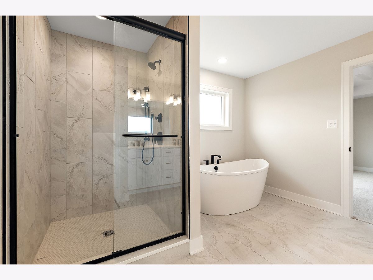
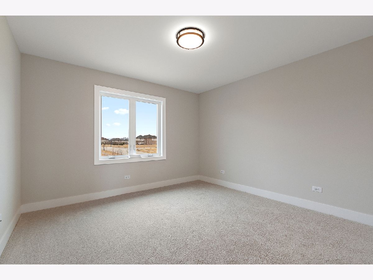
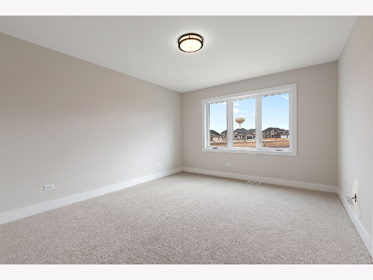
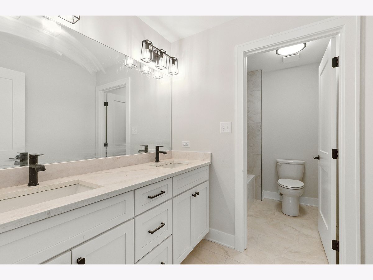
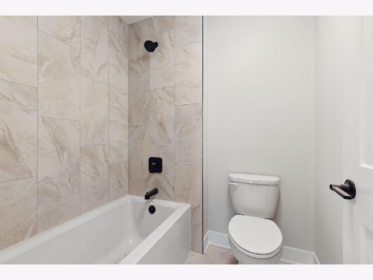
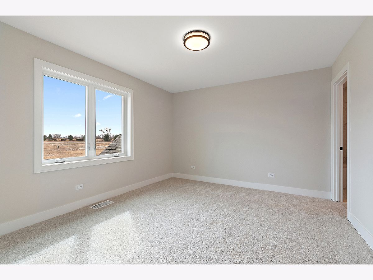
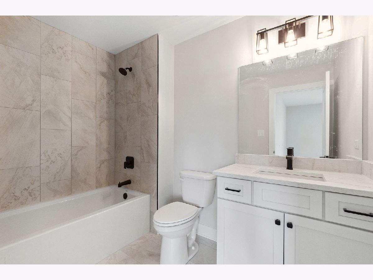
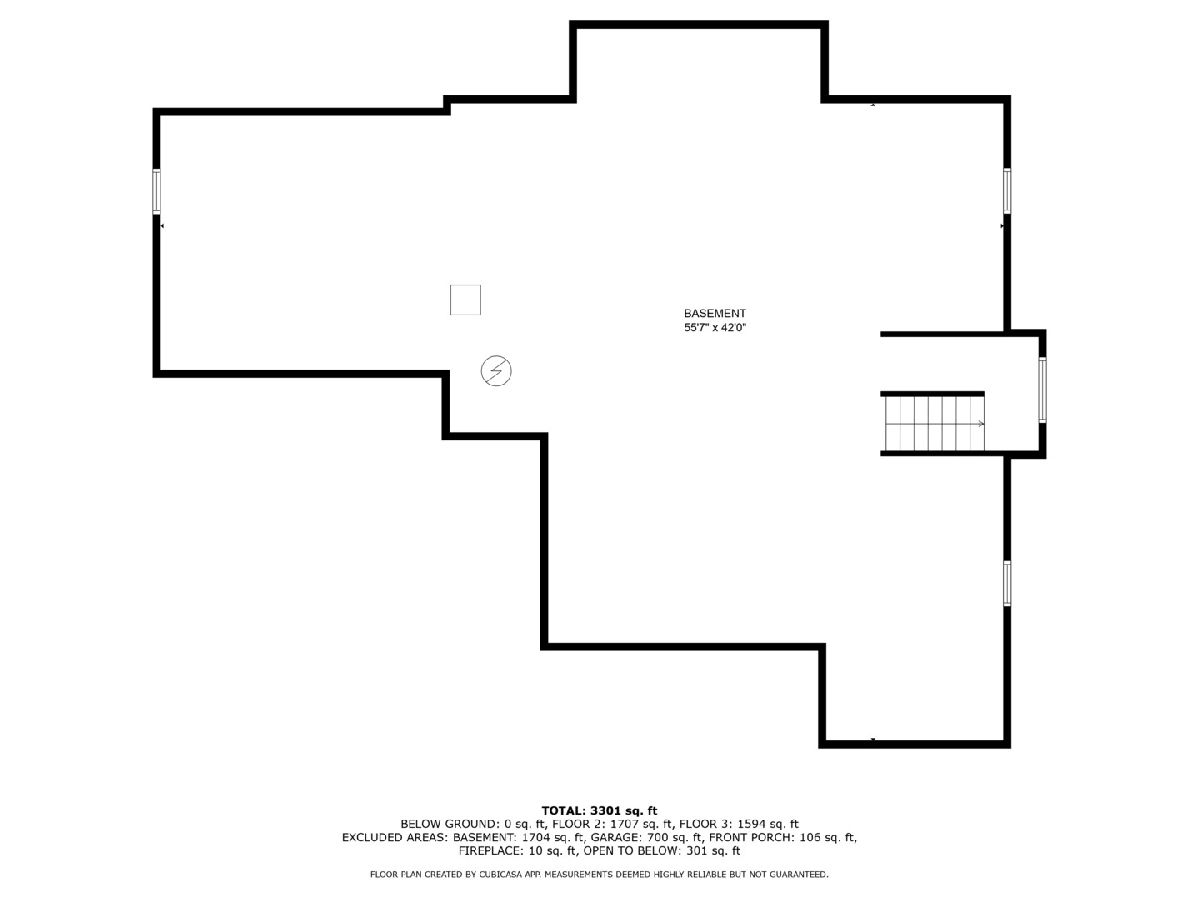
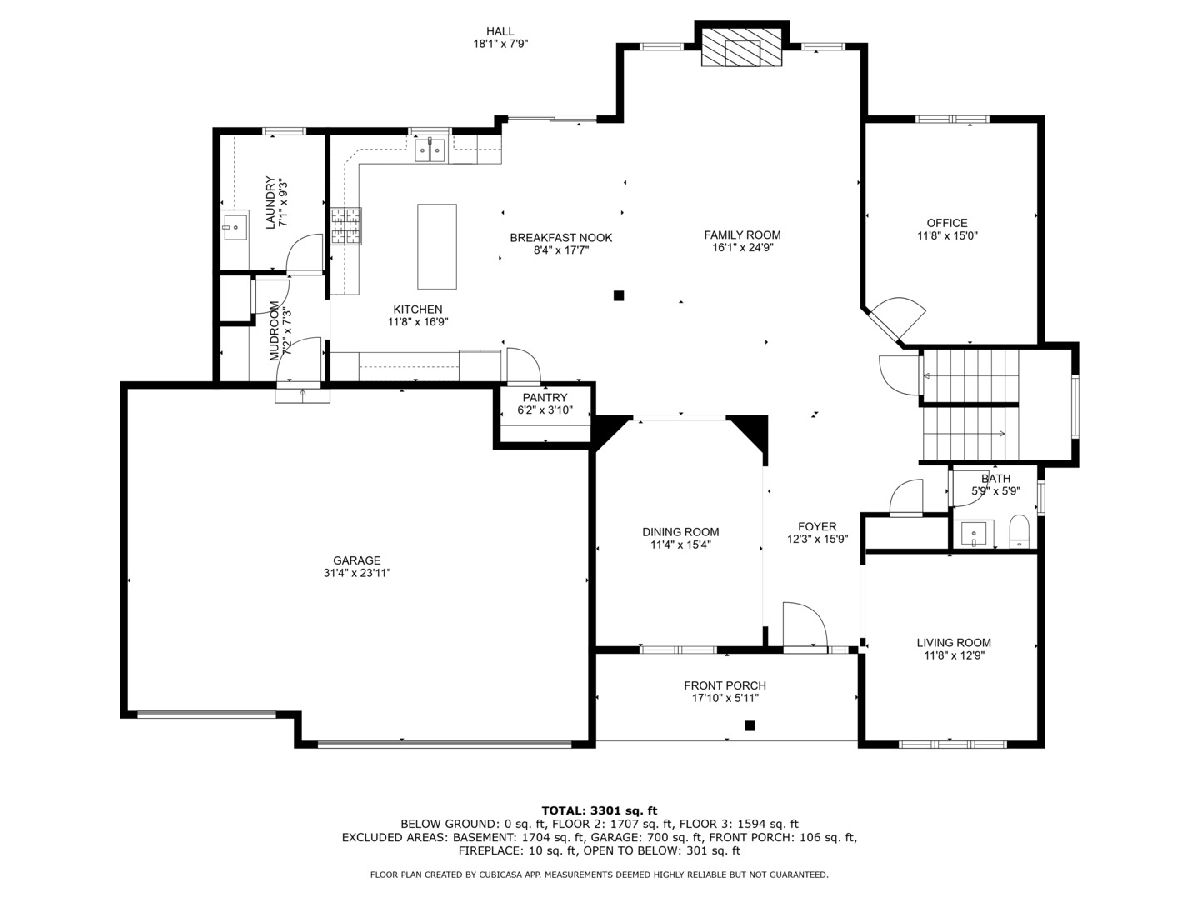
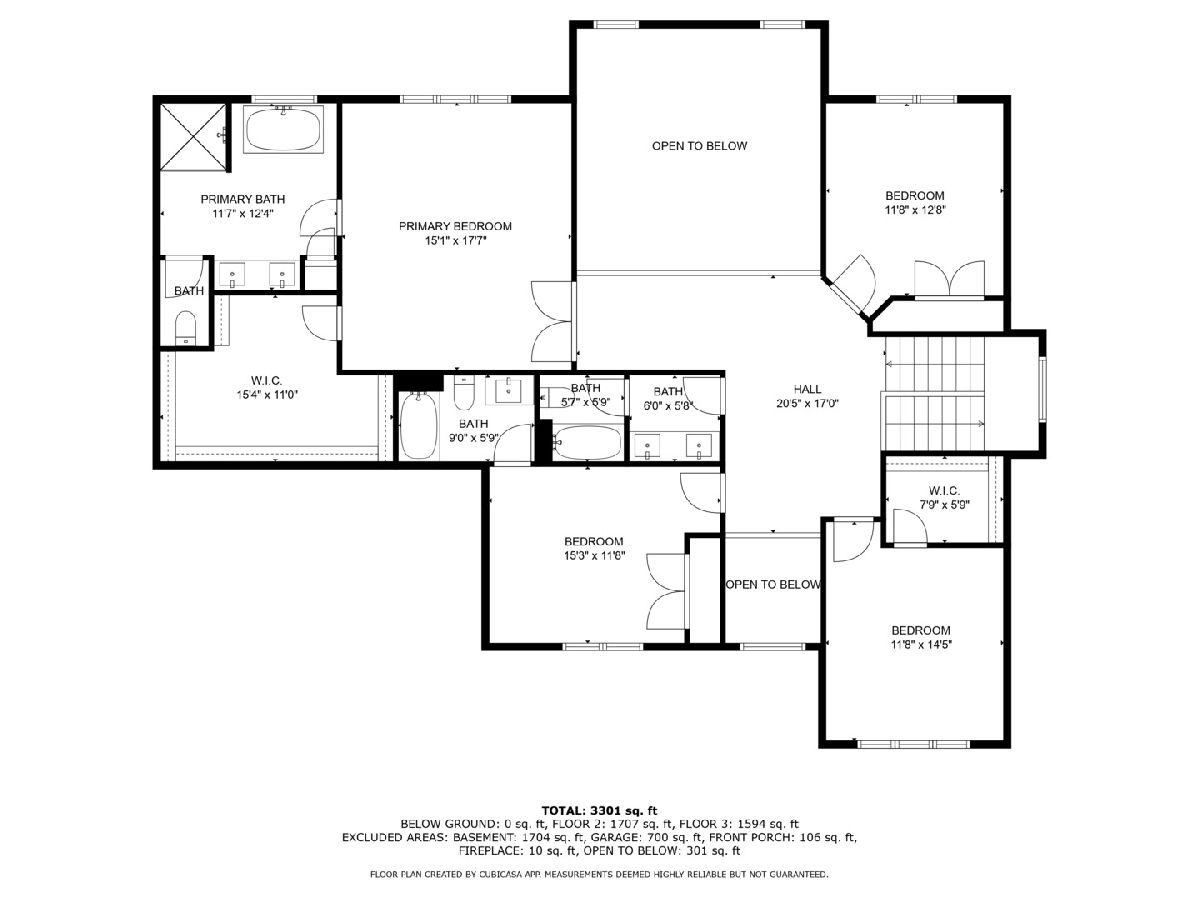
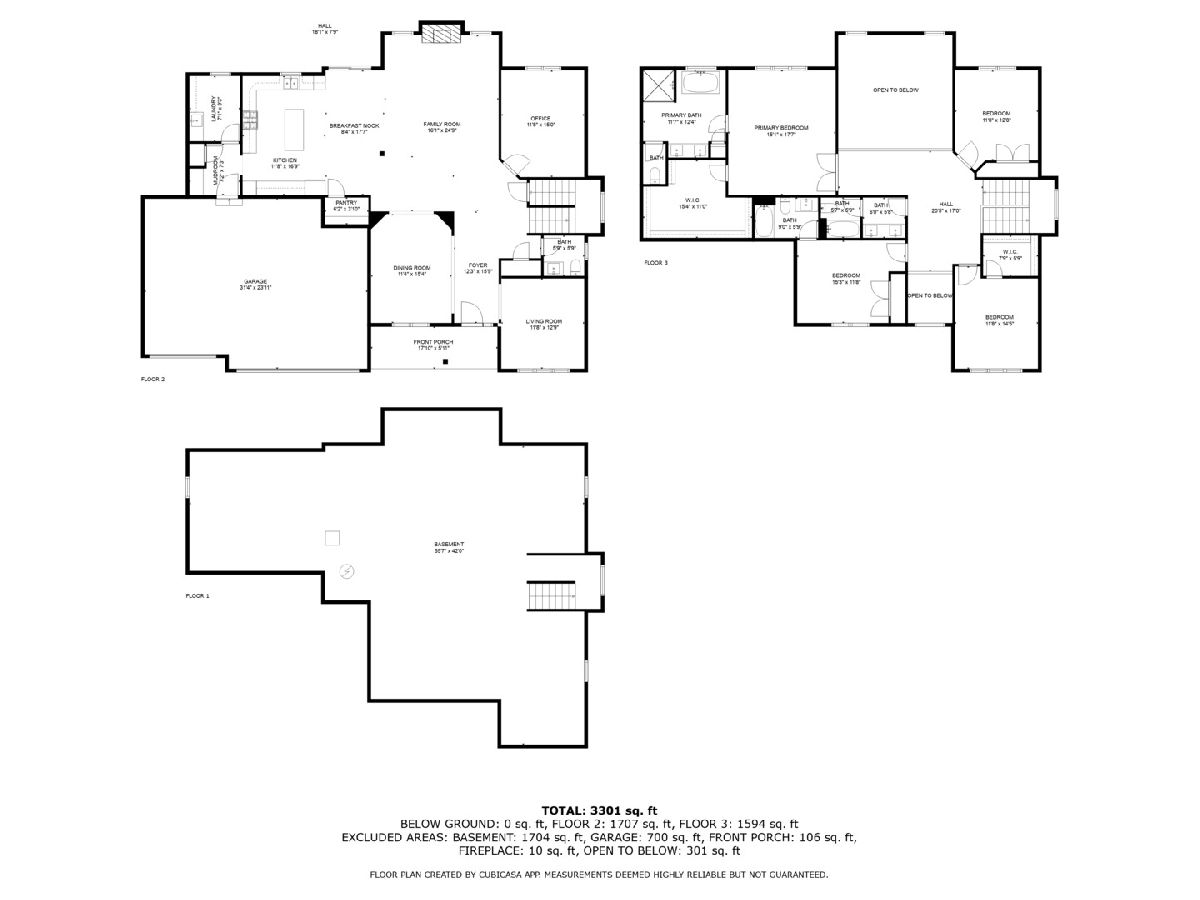
Room Specifics
Total Bedrooms: 4
Bedrooms Above Ground: 4
Bedrooms Below Ground: 0
Dimensions: —
Floor Type: —
Dimensions: —
Floor Type: —
Dimensions: —
Floor Type: —
Full Bathrooms: 4
Bathroom Amenities: Separate Shower,Double Sink,Soaking Tub
Bathroom in Basement: 0
Rooms: —
Basement Description: —
Other Specifics
| 3 | |
| — | |
| — | |
| — | |
| — | |
| 139X156X115X35X156 | |
| — | |
| — | |
| — | |
| — | |
| Not in DB | |
| — | |
| — | |
| — | |
| — |
Tax History
| Year | Property Taxes |
|---|
Contact Agent
Nearby Similar Homes
Nearby Sold Comparables
Contact Agent
Listing Provided By
Century 21 Circle

