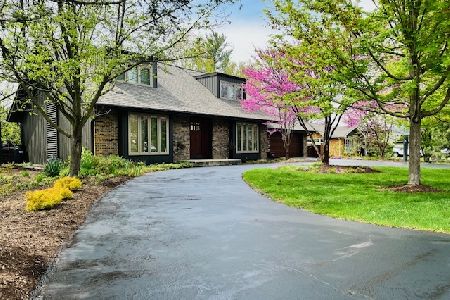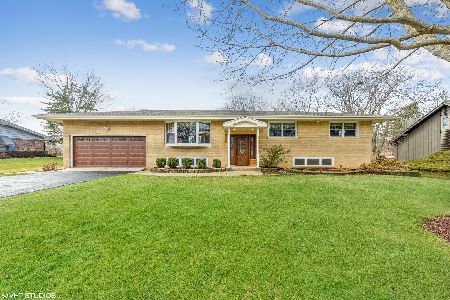8224 Independence Drive, Willow Springs, Illinois 60480
$424,000
|
Sold
|
|
| Status: | Closed |
| Sqft: | 2,329 |
| Cost/Sqft: | $193 |
| Beds: | 3 |
| Baths: | 4 |
| Year Built: | 1974 |
| Property Taxes: | $7,419 |
| Days On Market: | 2221 |
| Lot Size: | 0,41 |
Description
Meticulously maintained 2 story in Pleasantdale/LTHS school district with a beautiful yard. Main level has LR/DR, kitchen with stainless appliances and granite opens to eat-in/breakfast area or just large family room with fireplace, custom built-in oak cabinets with granite and wine cooler that's great for entertaining. First floor den and laundry. 3 bedrooms on second level. First floor Den could be 4th bedroom if needed. Master bedroom has it's own bathroom. Finished basement with full bathroom with steam shower. Large utility area with storage. Beautiful yard with large paver patio with custom lighting and built in grill. Home Warranty. Convenient location to Burr Ridge Village Center, Lifetime Fitness, schools, parks and all transportation.
Property Specifics
| Single Family | |
| — | |
| — | |
| 1974 | |
| Full | |
| — | |
| No | |
| 0.41 |
| Cook | |
| — | |
| — / Not Applicable | |
| None | |
| Lake Michigan,Private Well | |
| Public Sewer | |
| 10595682 | |
| 18312020090000 |
Nearby Schools
| NAME: | DISTRICT: | DISTANCE: | |
|---|---|---|---|
|
Grade School
Pleasantdale Elementary School |
107 | — | |
|
Middle School
Pleasantdale Middle School |
107 | Not in DB | |
|
High School
Lyons Twp High School |
204 | Not in DB | |
Property History
| DATE: | EVENT: | PRICE: | SOURCE: |
|---|---|---|---|
| 17 Apr, 2020 | Sold | $424,000 | MRED MLS |
| 10 Mar, 2020 | Under contract | $449,500 | MRED MLS |
| — | Last price change | $479,500 | MRED MLS |
| 20 Dec, 2019 | Listed for sale | $495,000 | MRED MLS |
| 20 Jun, 2025 | Sold | $635,000 | MRED MLS |
| 19 May, 2025 | Under contract | $580,000 | MRED MLS |
| 14 May, 2025 | Listed for sale | $580,000 | MRED MLS |
Room Specifics
Total Bedrooms: 3
Bedrooms Above Ground: 3
Bedrooms Below Ground: 0
Dimensions: —
Floor Type: Hardwood
Dimensions: —
Floor Type: Hardwood
Full Bathrooms: 4
Bathroom Amenities: Steam Shower
Bathroom in Basement: 1
Rooms: Breakfast Room,Office,Recreation Room,Foyer,Utility Room-Lower Level,Storage
Basement Description: Finished
Other Specifics
| 2 | |
| Concrete Perimeter | |
| Asphalt,Circular | |
| Patio, Brick Paver Patio, Storms/Screens, Outdoor Grill | |
| — | |
| 133X184X97X161 | |
| — | |
| Full | |
| Hardwood Floors, First Floor Laundry | |
| Range, Microwave, Dishwasher, Refrigerator, Washer, Dryer, Stainless Steel Appliance(s), Wine Refrigerator | |
| Not in DB | |
| — | |
| — | |
| — | |
| Wood Burning |
Tax History
| Year | Property Taxes |
|---|---|
| 2020 | $7,419 |
| 2025 | $6,669 |
Contact Agent
Nearby Similar Homes
Nearby Sold Comparables
Contact Agent
Listing Provided By
Berkshire Hathaway HomeServices Chicago











