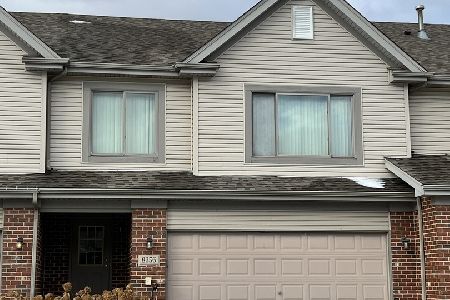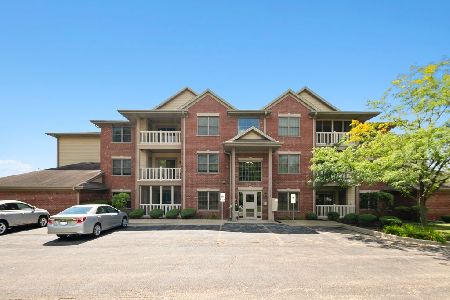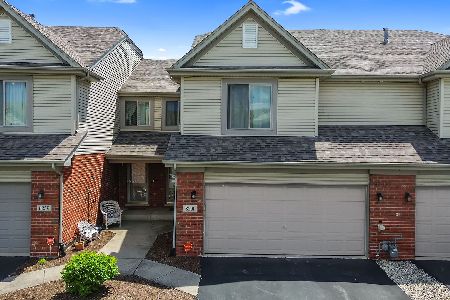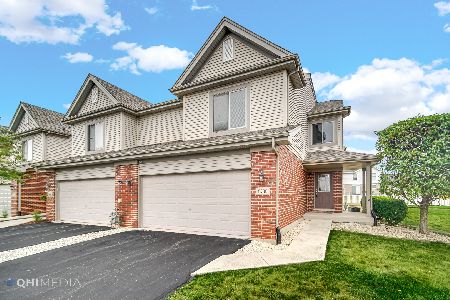8227 Auburn Lane, Frankfort, Illinois 60423
$185,000
|
Sold
|
|
| Status: | Closed |
| Sqft: | 1,183 |
| Cost/Sqft: | $161 |
| Beds: | 3 |
| Baths: | 2 |
| Year Built: | 2003 |
| Property Taxes: | $4,622 |
| Days On Market: | 4335 |
| Lot Size: | 0,00 |
Description
***WOW*** 2-3 bedrooms, large loft area looks over the spacious living room. Great kitchen area for the family to gather. Finished lower level is where you'll find that third bedroom if you need it. Otherwise perfect for your home-office. Two car garage. Brand new water heater. Nothing to do but move in!
Property Specifics
| Condos/Townhomes | |
| 2 | |
| — | |
| 2003 | |
| Full | |
| — | |
| No | |
| — |
| Will | |
| Hawthorne Lakes | |
| 110 / Monthly | |
| Insurance,Exterior Maintenance,Lawn Care,Snow Removal | |
| Lake Michigan | |
| Public Sewer | |
| 08555117 | |
| 1909144060570000 |
Property History
| DATE: | EVENT: | PRICE: | SOURCE: |
|---|---|---|---|
| 20 Oct, 2014 | Sold | $185,000 | MRED MLS |
| 4 Aug, 2014 | Under contract | $189,900 | MRED MLS |
| 10 Mar, 2014 | Listed for sale | $189,900 | MRED MLS |
| 26 Apr, 2019 | Sold | $230,000 | MRED MLS |
| 4 Apr, 2019 | Under contract | $229,900 | MRED MLS |
| 31 Mar, 2019 | Listed for sale | $229,900 | MRED MLS |
Room Specifics
Total Bedrooms: 3
Bedrooms Above Ground: 3
Bedrooms Below Ground: 0
Dimensions: —
Floor Type: Carpet
Dimensions: —
Floor Type: Carpet
Full Bathrooms: 2
Bathroom Amenities: Garden Tub
Bathroom in Basement: 0
Rooms: Eating Area,Foyer,Loft
Basement Description: Finished
Other Specifics
| 2 | |
| Concrete Perimeter | |
| — | |
| Deck, Storms/Screens, Cable Access | |
| — | |
| COMMON | |
| — | |
| Full | |
| Vaulted/Cathedral Ceilings, Hardwood Floors, Laundry Hook-Up in Unit, Storage | |
| Double Oven, Microwave, Dishwasher, Refrigerator | |
| Not in DB | |
| — | |
| — | |
| — | |
| Gas Log, Gas Starter |
Tax History
| Year | Property Taxes |
|---|---|
| 2014 | $4,622 |
| 2019 | $4,118 |
Contact Agent
Nearby Similar Homes
Nearby Sold Comparables
Contact Agent
Listing Provided By
RE/MAX All Properties







