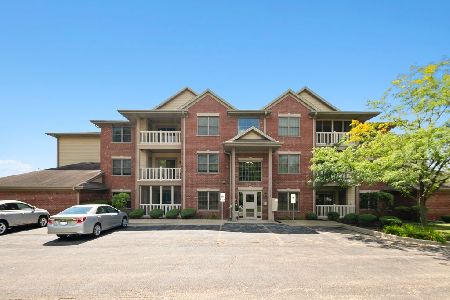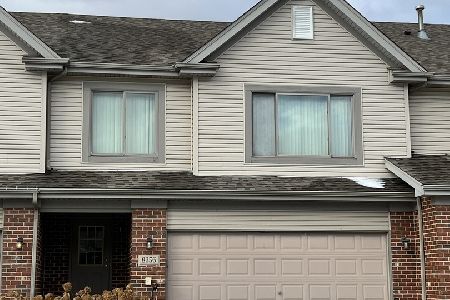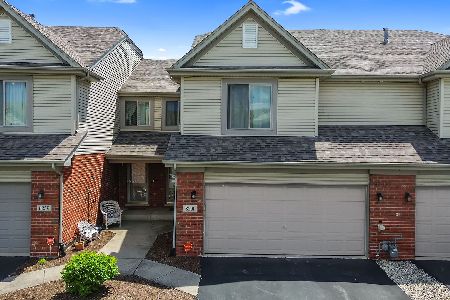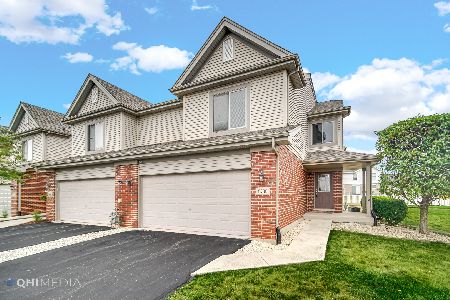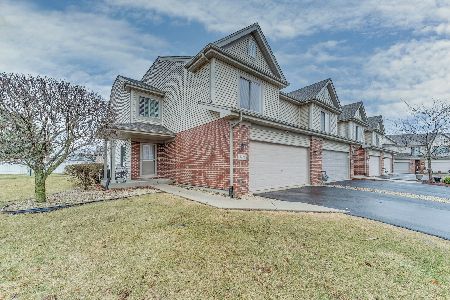8228 Auburn Lane, Frankfort, Illinois 60423
$244,000
|
Sold
|
|
| Status: | Closed |
| Sqft: | 1,824 |
| Cost/Sqft: | $134 |
| Beds: | 2 |
| Baths: | 4 |
| Year Built: | 2003 |
| Property Taxes: | $6,050 |
| Days On Market: | 2407 |
| Lot Size: | 0,00 |
Description
Largest model - Three full floors of finished space! With its welcoming foyer, glistening hardwood floors, vaulted ceilings, and grand stairway - this townhouse will meet all your needs! Kitchen has all new stainless steel appliances, tons of cabinets and counters, pantry closet, breakfast bar, and ample table space. Lvg room boasts vaulted ceilings, tons of windows, (and new neutral carpet has been ordered for this room) Main floor also has a powder room bath and convenient laundry which also leads to 2.5 car garage. Upstairs is quite large with a loft area, two great sized bedrooms, and two full baths (one is master) and master also has walk-in closet. It doesn't end here!! The lower level basement is finished with a family room, another bedroom (could be office/play room), a third FULL BATH, and a large storage area! Cul-de-sac location, patio off dining area, walking path complete the picture!!
Property Specifics
| Condos/Townhomes | |
| 2 | |
| — | |
| 2003 | |
| Full | |
| — | |
| No | |
| — |
| Will | |
| Hawthorne Lakes | |
| 175 / Monthly | |
| Insurance,Lawn Care,Snow Removal | |
| Public | |
| Public Sewer | |
| 10426361 | |
| 1909144060530000 |
Property History
| DATE: | EVENT: | PRICE: | SOURCE: |
|---|---|---|---|
| 30 Nov, 2010 | Sold | $222,000 | MRED MLS |
| 26 Oct, 2010 | Under contract | $229,900 | MRED MLS |
| — | Last price change | $232,500 | MRED MLS |
| 23 May, 2010 | Listed for sale | $242,500 | MRED MLS |
| 21 Aug, 2019 | Sold | $244,000 | MRED MLS |
| 20 Jul, 2019 | Under contract | $244,000 | MRED MLS |
| — | Last price change | $249,000 | MRED MLS |
| 21 Jun, 2019 | Listed for sale | $249,000 | MRED MLS |
Room Specifics
Total Bedrooms: 3
Bedrooms Above Ground: 2
Bedrooms Below Ground: 1
Dimensions: —
Floor Type: Carpet
Dimensions: —
Floor Type: Carpet
Full Bathrooms: 4
Bathroom Amenities: —
Bathroom in Basement: 1
Rooms: Loft,Foyer,Storage
Basement Description: Finished
Other Specifics
| 2 | |
| — | |
| Asphalt | |
| Patio, Storms/Screens | |
| — | |
| 26X55 | |
| — | |
| Full | |
| Vaulted/Cathedral Ceilings, Hardwood Floors, First Floor Laundry, Laundry Hook-Up in Unit, Storage, Walk-In Closet(s) | |
| Range, Microwave, Dishwasher, Refrigerator, Washer, Dryer, Stainless Steel Appliance(s) | |
| Not in DB | |
| — | |
| — | |
| — | |
| — |
Tax History
| Year | Property Taxes |
|---|---|
| 2010 | $5,101 |
| 2019 | $6,050 |
Contact Agent
Nearby Similar Homes
Nearby Sold Comparables
Contact Agent
Listing Provided By
RE/MAX 1st Service

