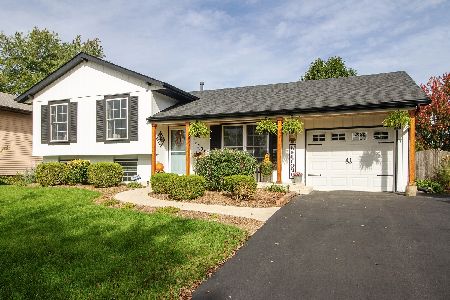8227 Norwood Drive, Frankfort, Illinois 60423
$315,000
|
Sold
|
|
| Status: | Closed |
| Sqft: | 1,900 |
| Cost/Sqft: | $163 |
| Beds: | 5 |
| Baths: | 2 |
| Year Built: | 1978 |
| Property Taxes: | $6,107 |
| Days On Market: | 1525 |
| Lot Size: | 0,17 |
Description
Living is easy here. Don't wait to step in to this adorable home. It offers 5 bed 2 bath with a 2 cars detached garage. The 1st floor is open and bright for easy entertaining and relaxing in the living and dining room. The kitchen is fully remodeled with plenty of counter space. 2nd floor offers 3 generous size bedrooms with full bath. The english basement brings in natural light in the 2 bedrooms and laundry room with exterior door to the backyard. Kitchen & baths updated in '19, siding and roof '19, hot water tank '19, all wood laminate flooring.
Property Specifics
| Single Family | |
| — | |
| — | |
| 1978 | |
| Walkout | |
| — | |
| No | |
| 0.17 |
| Will | |
| — | |
| — / Not Applicable | |
| None | |
| Public | |
| Public Sewer | |
| 11272902 | |
| 1909142130020000 |
Property History
| DATE: | EVENT: | PRICE: | SOURCE: |
|---|---|---|---|
| 17 Dec, 2021 | Sold | $315,000 | MRED MLS |
| 21 Nov, 2021 | Under contract | $310,000 | MRED MLS |
| 18 Nov, 2021 | Listed for sale | $310,000 | MRED MLS |
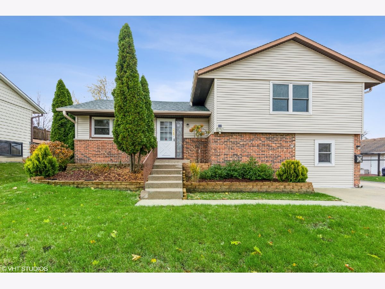
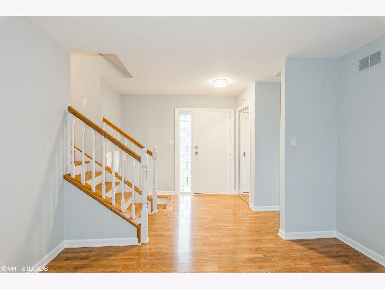
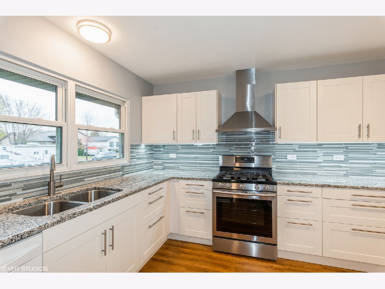
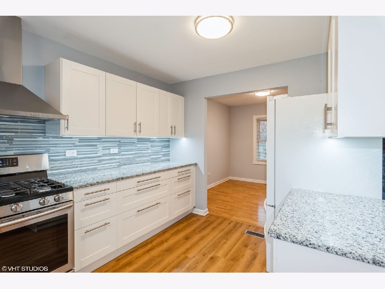
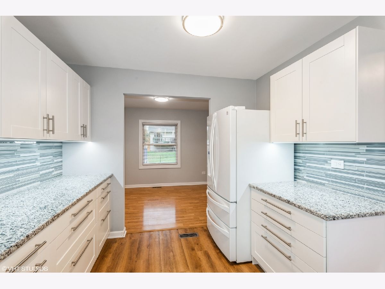
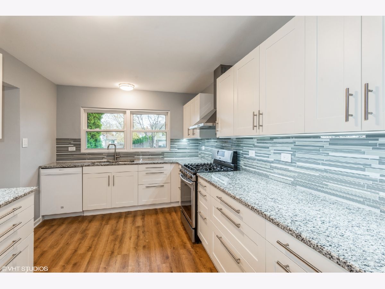
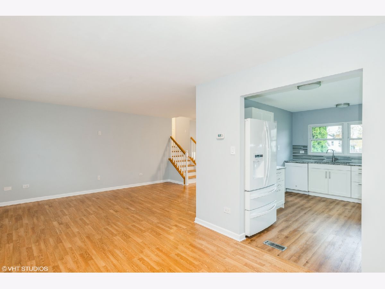
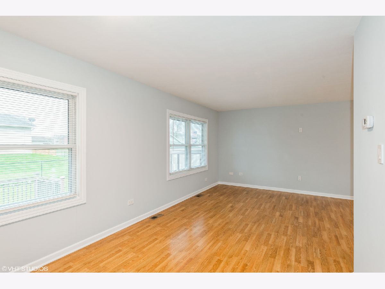
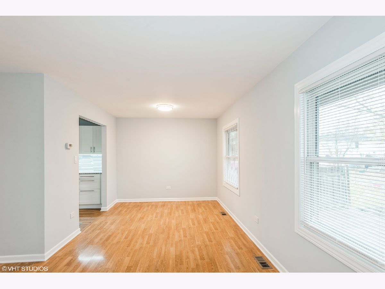
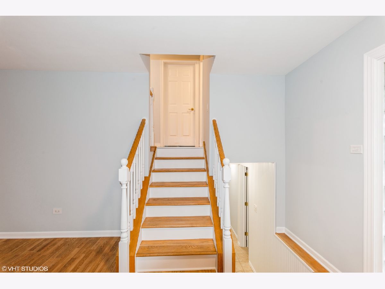
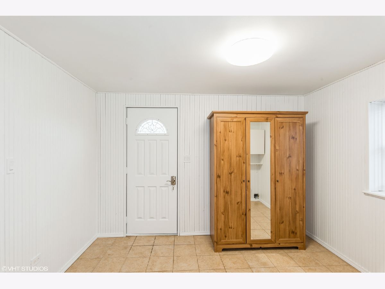
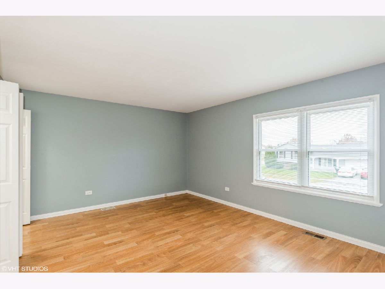
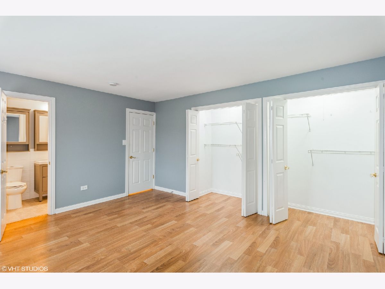
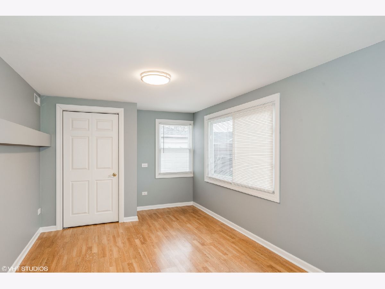
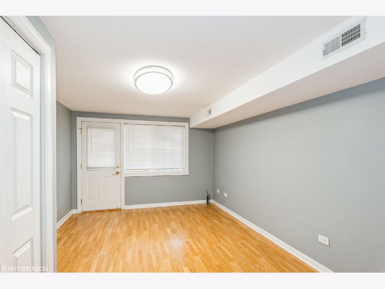
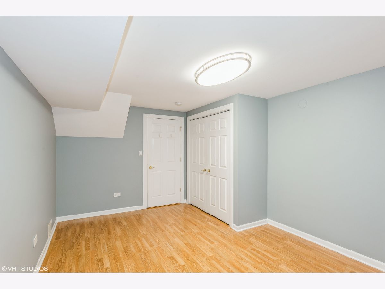
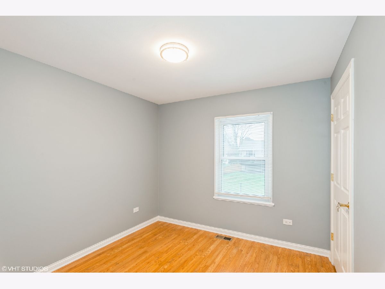
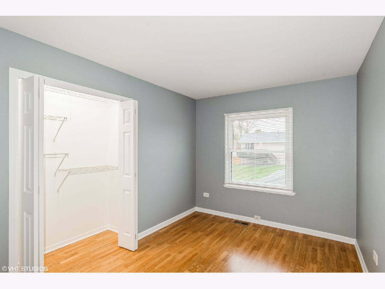
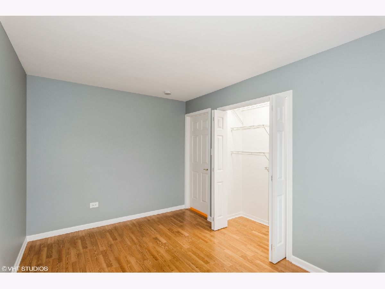
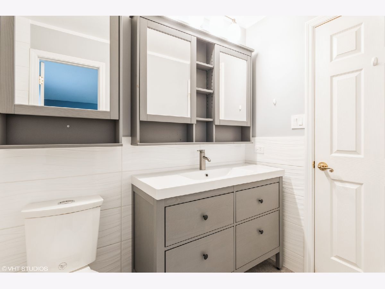
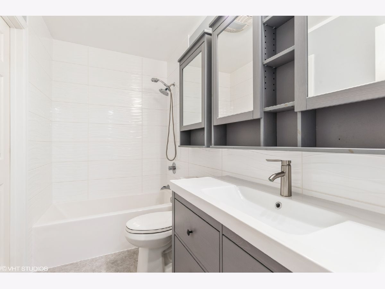
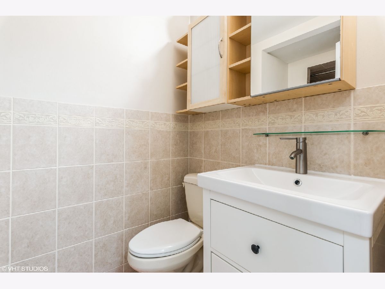
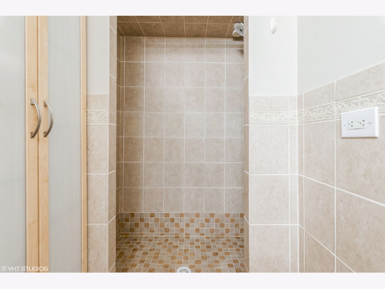
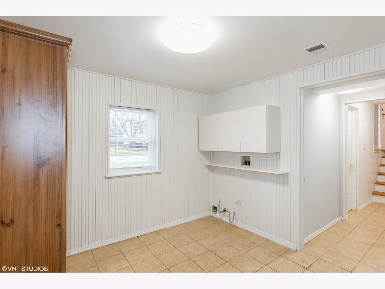
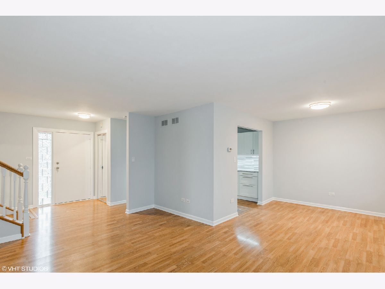
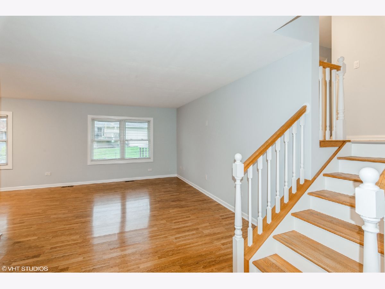
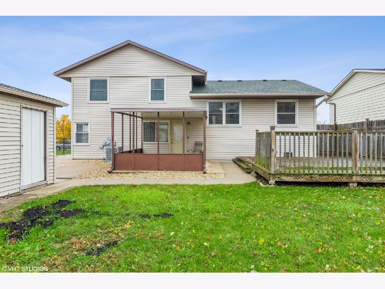
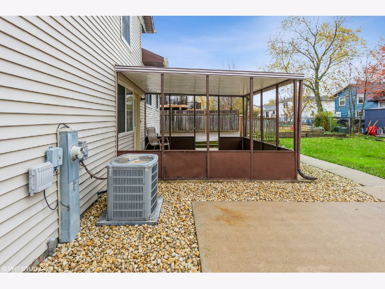
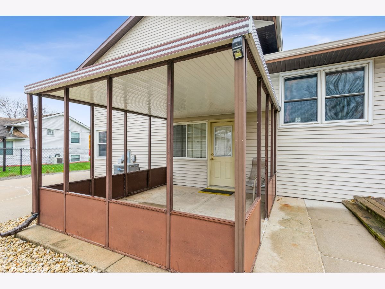
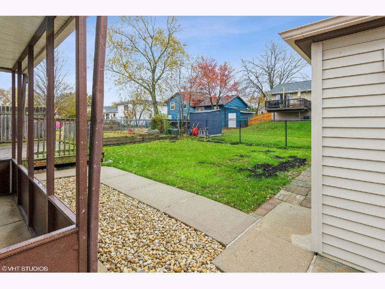
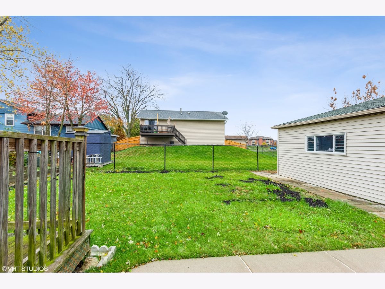
Room Specifics
Total Bedrooms: 5
Bedrooms Above Ground: 5
Bedrooms Below Ground: 0
Dimensions: —
Floor Type: Wood Laminate
Dimensions: —
Floor Type: Wood Laminate
Dimensions: —
Floor Type: Wood Laminate
Dimensions: —
Floor Type: —
Full Bathrooms: 2
Bathroom Amenities: —
Bathroom in Basement: 1
Rooms: Bedroom 5
Basement Description: Finished
Other Specifics
| 2 | |
| Concrete Perimeter | |
| Concrete | |
| — | |
| — | |
| 69X112X70X112 | |
| — | |
| — | |
| Wood Laminate Floors, Open Floorplan, Some Window Treatmnt, Granite Counters | |
| Range, Dishwasher, Refrigerator, Range Hood | |
| Not in DB | |
| — | |
| — | |
| — | |
| — |
Tax History
| Year | Property Taxes |
|---|---|
| 2021 | $6,107 |
Contact Agent
Nearby Similar Homes
Nearby Sold Comparables
Contact Agent
Listing Provided By
Indre P. Skeberdis




