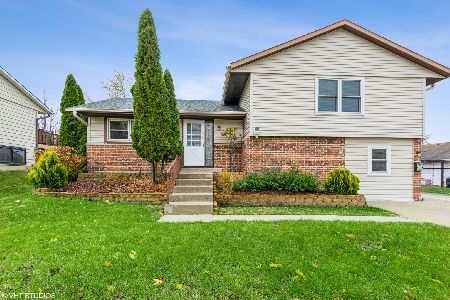8228 Orchard Drive, Frankfort, Illinois 60423
$199,000
|
Sold
|
|
| Status: | Closed |
| Sqft: | 0 |
| Cost/Sqft: | — |
| Beds: | 3 |
| Baths: | 2 |
| Year Built: | 1980 |
| Property Taxes: | $5,001 |
| Days On Market: | 3168 |
| Lot Size: | 0,00 |
Description
IMPRESSIVE MOVE-IN READY RANCH HOME!NEARLY 1800 Finished Sq.Ft Including AMAZING OPEN Concept Lower Level Could Add 4TH BEDRM!!Sooooo Many NEWS!!NEWer 30YR Architectural ROOF/FRESHLY PAINTED SIDING /NEW WINDOWS /FURNACE & AC/NEW CONCRETE ENTRY STOOP + STEPS +DRIVEWAY/ NEWer Garage Door/Front Entry Door/NEW KITCHEN/DINING Flooring/NEWer Appliances/New Light Fixtures/New Insulation /New Garbage Disposal/NEWer Top of the Line Front Loading Washer & Dryer and SO-MUCH-MORE!!This Well Maintained FRESH & Sparkling Clean Home has a Light&BRIGHT Open Floor Plan, AMAZING ENGLISH STYLE BASEMENT W/FULL SIZE WINDOWS ALLOWING FOR PLENTY Natural Light &Fresh Air, could possibly be used as 4th Bedroom/Bath Suite/RELATED LIVING. Start Planning those HUGE Summertime BBQ's off the Kitchen upstairs....YOUR HUGE deck & MASSIVE Fully Fenced Yard offer Plenty More Entertaining Space! Supreme LOCATION EZ Access Train/HWY/SHOPS TOP Rated Schools+LINCOLNWAY EAST HIGH SCHOOL! Very Special A MUST SEE!
Property Specifics
| Single Family | |
| — | |
| — | |
| 1980 | |
| — | |
| — | |
| No | |
| — |
| Will | |
| — | |
| 0 / Not Applicable | |
| — | |
| — | |
| — | |
| 09632391 | |
| 1909142130110000 |
Nearby Schools
| NAME: | DISTRICT: | DISTANCE: | |
|---|---|---|---|
|
High School
Lincoln-way East High School |
210 | Not in DB | |
Property History
| DATE: | EVENT: | PRICE: | SOURCE: |
|---|---|---|---|
| 27 Jul, 2012 | Sold | $185,000 | MRED MLS |
| 9 Jun, 2012 | Under contract | $190,000 | MRED MLS |
| — | Last price change | $199,900 | MRED MLS |
| 6 Nov, 2011 | Listed for sale | $207,000 | MRED MLS |
| 13 Oct, 2017 | Sold | $199,000 | MRED MLS |
| 2 Sep, 2017 | Under contract | $198,000 | MRED MLS |
| — | Last price change | $204,000 | MRED MLS |
| 19 May, 2017 | Listed for sale | $215,000 | MRED MLS |
Room Specifics
Total Bedrooms: 3
Bedrooms Above Ground: 3
Bedrooms Below Ground: 0
Dimensions: —
Floor Type: —
Dimensions: —
Floor Type: —
Full Bathrooms: 2
Bathroom Amenities: —
Bathroom in Basement: 1
Rooms: —
Basement Description: Finished,Exterior Access
Other Specifics
| 2.5 | |
| — | |
| Concrete | |
| — | |
| — | |
| 89 X 150 | |
| — | |
| — | |
| — | |
| — | |
| Not in DB | |
| — | |
| — | |
| — | |
| — |
Tax History
| Year | Property Taxes |
|---|---|
| 2012 | $4,438 |
| 2017 | $5,001 |
Contact Agent
Nearby Similar Homes
Nearby Sold Comparables
Contact Agent
Listing Provided By
Coldwell Banker Real Estate Group






