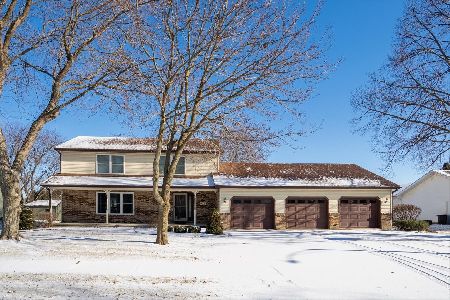823 Cindy Lane, Sandwich, Illinois 60548
$320,000
|
Sold
|
|
| Status: | Closed |
| Sqft: | 2,300 |
| Cost/Sqft: | $139 |
| Beds: | 3 |
| Baths: | 4 |
| Year Built: | 1991 |
| Property Taxes: | $8,051 |
| Days On Market: | 1893 |
| Lot Size: | 0,38 |
Description
Excellent location for this well cared for home in desirable Webb Subdivision. A quality custom built home with approximately 2300 square feet plus a large finished basement. The large foyer leads to a spacious living room with vaulted ceilings, a skylight, a brick fireplace, and patio doors to the deck. The first-floor master suite includes a double vanity, soaking tub, separate shower, and a walk-in closet. There is a laundry area, an additional half bath, and an office on the main floor. Stunning, generously sized kitchen with eat-in area, large island, all granite countertops, and stainless steel appliances. There are plenty of cabinets, a built-in pantry, lots of windows, and additional patio doors that lead onto the deck. Sit back and relax on the deck, cool off in the above-ground swimming pool, or enjoy the evening with family and friends around the firepit. The well maintained fenced-in backyard also includes an additional one car garage. Upstairs features two additional nice sized bedrooms with large closets, a full bath, and a large storage area. The lower level adds approximately another 1600 square feet of living space, including a wet bar, family room, two additional bedrooms, a half bath, and two more bonus rooms that can be used for an office or storage. Plenty of room in the oversized, heated three-car garage with pull-down stairs leading to a large attic space. The attic space has already been stick framed and is ready to be finished by the new owner. Homes in this neighborhood do not become available often. Schedule your showing today!
Property Specifics
| Single Family | |
| — | |
| Traditional | |
| 1991 | |
| Full | |
| — | |
| No | |
| 0.38 |
| De Kalb | |
| Webb | |
| 0 / Not Applicable | |
| None | |
| Public | |
| Public Sewer | |
| 10905127 | |
| 1936304014 |
Nearby Schools
| NAME: | DISTRICT: | DISTANCE: | |
|---|---|---|---|
|
Grade School
Lynn G Haskin Elementary School |
430 | — | |
|
Middle School
Sandwich Middle School |
430 | Not in DB | |
|
High School
Sandwich Community High School |
430 | Not in DB | |
Property History
| DATE: | EVENT: | PRICE: | SOURCE: |
|---|---|---|---|
| 26 Aug, 2011 | Sold | $256,500 | MRED MLS |
| 21 Jul, 2011 | Under contract | $279,900 | MRED MLS |
| 13 May, 2011 | Listed for sale | $279,900 | MRED MLS |
| 8 Feb, 2017 | Sold | $235,500 | MRED MLS |
| 9 Aug, 2016 | Under contract | $249,900 | MRED MLS |
| — | Last price change | $275,000 | MRED MLS |
| 26 Feb, 2016 | Listed for sale | $289,900 | MRED MLS |
| 19 Mar, 2021 | Sold | $320,000 | MRED MLS |
| 18 Jan, 2021 | Under contract | $320,000 | MRED MLS |
| 13 Oct, 2020 | Listed for sale | $320,000 | MRED MLS |
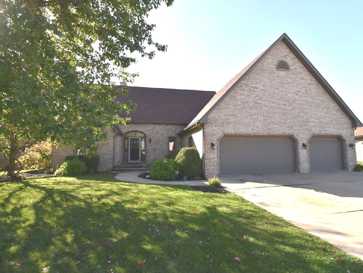
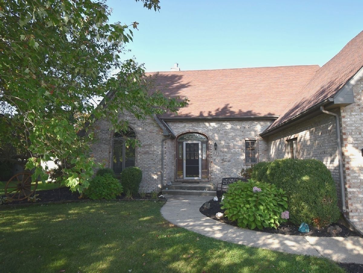
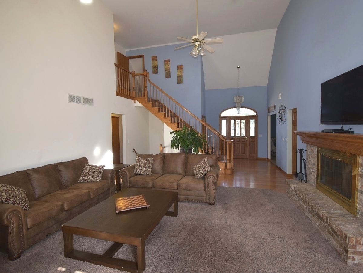
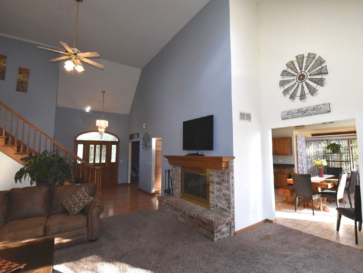
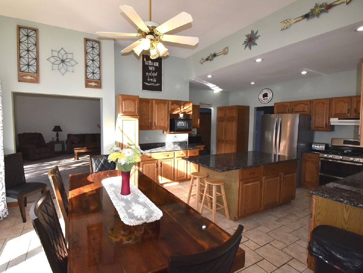
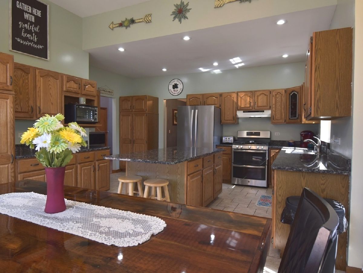
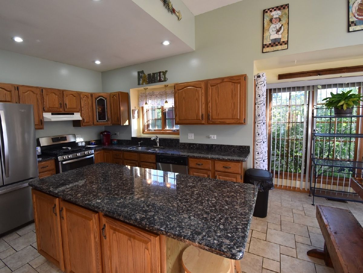
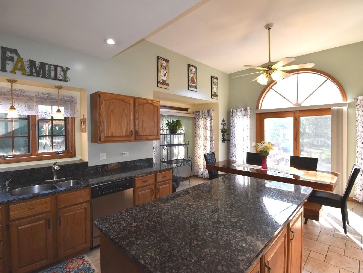
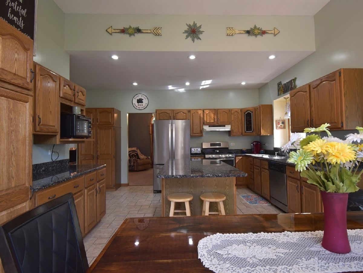
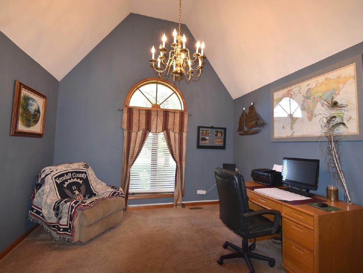
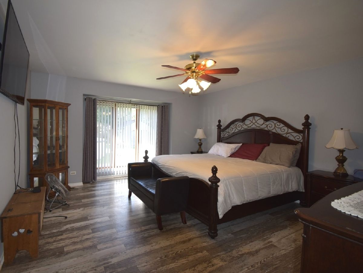
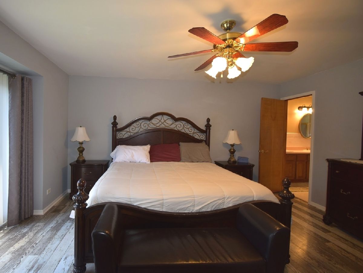
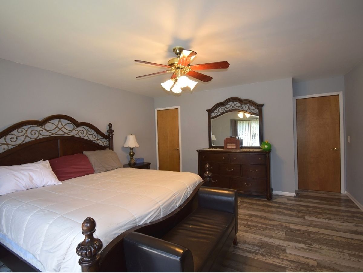
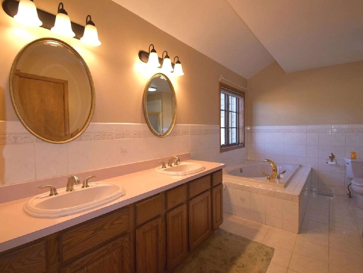
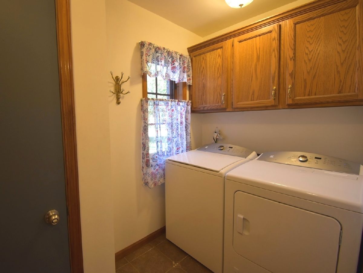
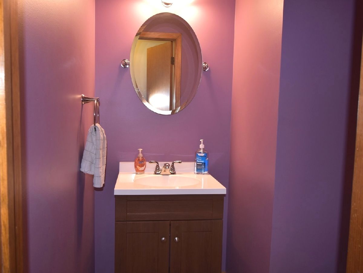
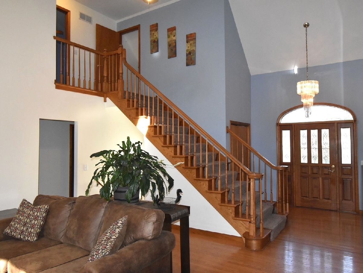
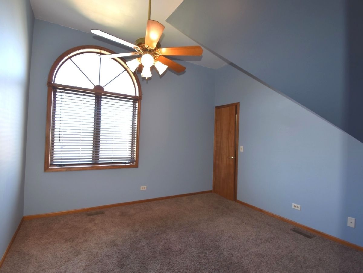
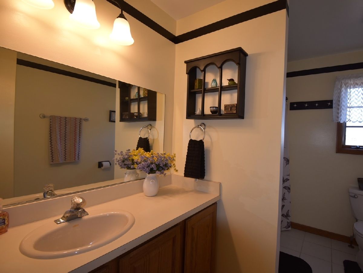
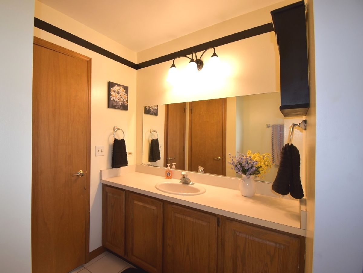
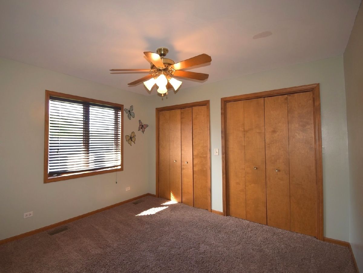
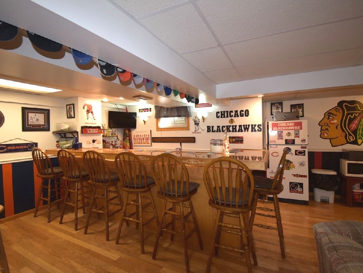
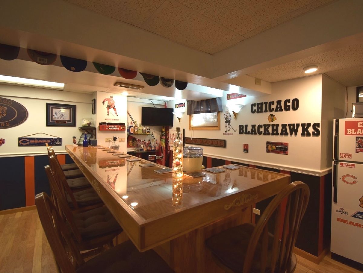
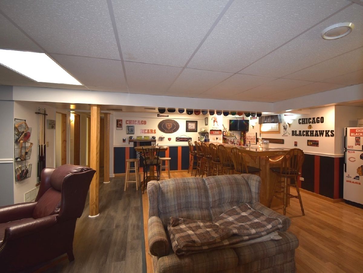
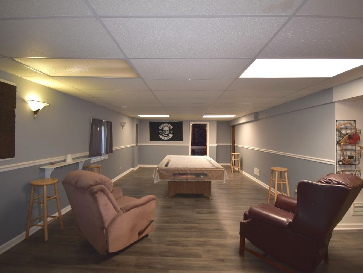
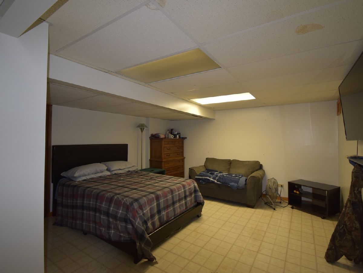
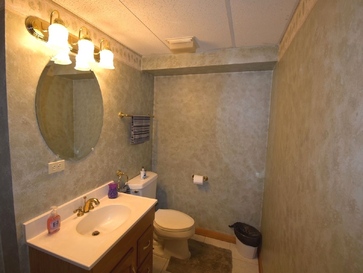
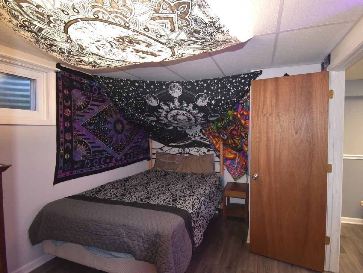
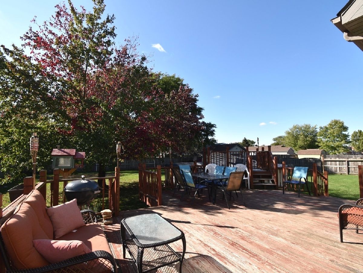
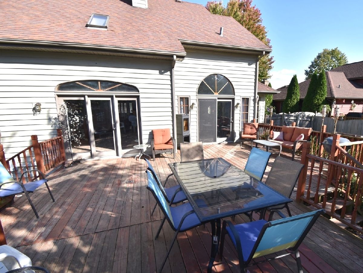
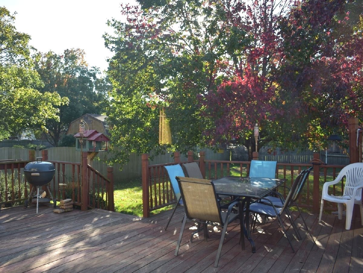
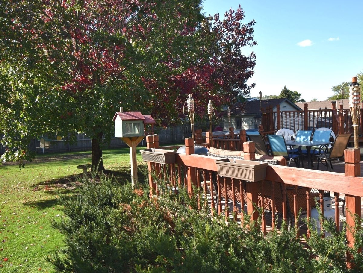
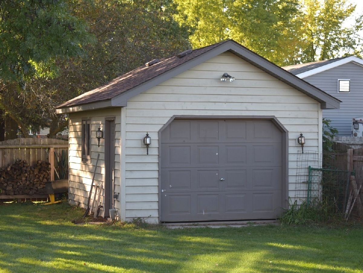
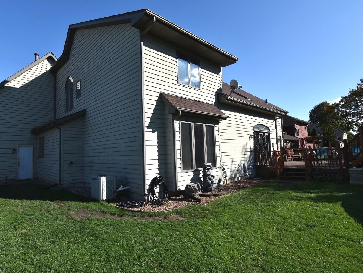
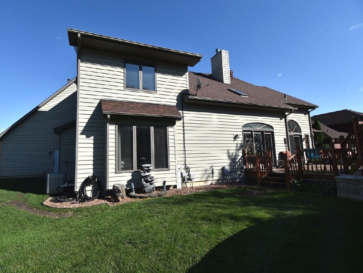
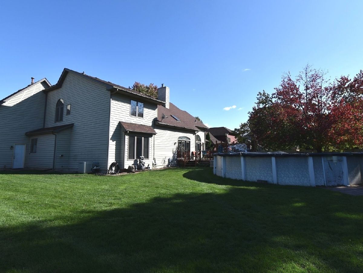
Room Specifics
Total Bedrooms: 5
Bedrooms Above Ground: 3
Bedrooms Below Ground: 2
Dimensions: —
Floor Type: Carpet
Dimensions: —
Floor Type: Carpet
Dimensions: —
Floor Type: Wood Laminate
Dimensions: —
Floor Type: —
Full Bathrooms: 4
Bathroom Amenities: Separate Shower,Double Sink,Soaking Tub
Bathroom in Basement: 1
Rooms: Eating Area,Bedroom 5,Office,Bonus Room
Basement Description: Finished,Unfinished,Egress Window
Other Specifics
| 4 | |
| Concrete Perimeter | |
| Concrete | |
| Deck, Above Ground Pool | |
| Fenced Yard,Mature Trees,Wood Fence | |
| 94X182 | |
| Pull Down Stair | |
| Full | |
| Vaulted/Cathedral Ceilings, Skylight(s), Bar-Wet, Hardwood Floors, Wood Laminate Floors, First Floor Bedroom, First Floor Laundry, First Floor Full Bath, Some Carpeting, Drapes/Blinds, Granite Counters | |
| Double Oven, Dishwasher, Refrigerator, Washer, Dryer, Stainless Steel Appliance(s), Range Hood, Water Softener | |
| Not in DB | |
| — | |
| — | |
| — | |
| Wood Burning, Gas Starter |
Tax History
| Year | Property Taxes |
|---|---|
| 2011 | $6,897 |
| 2017 | $7,271 |
| 2021 | $8,051 |
Contact Agent
Nearby Similar Homes
Contact Agent
Listing Provided By
Swanson Real Estate


