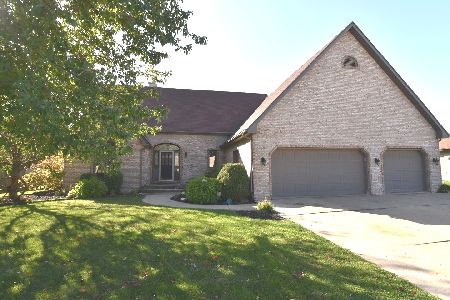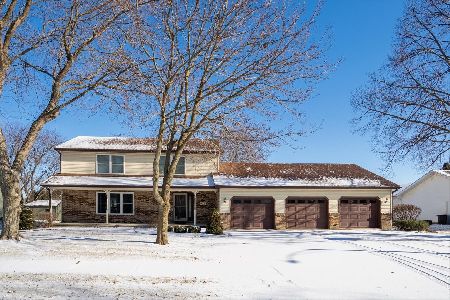823 Cindy Lane, Sandwich, Illinois 60548
$235,500
|
Sold
|
|
| Status: | Closed |
| Sqft: | 2,300 |
| Cost/Sqft: | $109 |
| Beds: | 3 |
| Baths: | 4 |
| Year Built: | 1991 |
| Property Taxes: | $7,271 |
| Days On Market: | 3584 |
| Lot Size: | 0,39 |
Description
Fantastic location for this stunning home! A quality built custom home with approx. 2300sf plus a large finished basement with a beautiful wet bar, family room, office, bedroom and exercise room. Large foyer greets you as you enter the 2 story family room accented by the fireplace and views thru to the neat fenced back yard. Generous kitchen with granite counters and an lots of cabinets . First floor master and large bath with double bowl vanity, whirlpool tub and large shower and closet areas. Home features a huge 3 car garage, plus another one car garage in the back yard. Such a beautiful brick front home, just one block south of the schools. Patio, pool, well landscaped. Subject to short sale approval.
Property Specifics
| Single Family | |
| — | |
| Traditional | |
| 1991 | |
| Full | |
| — | |
| No | |
| 0.39 |
| De Kalb | |
| — | |
| 0 / Not Applicable | |
| None | |
| Public | |
| Public Sewer | |
| 09149290 | |
| 1936304014 |
Nearby Schools
| NAME: | DISTRICT: | DISTANCE: | |
|---|---|---|---|
|
Grade School
Lynn G Haskin Elementary School |
430 | — | |
|
Middle School
Sandwich Middle School |
430 | Not in DB | |
|
High School
Sandwich Community High School |
430 | Not in DB | |
Property History
| DATE: | EVENT: | PRICE: | SOURCE: |
|---|---|---|---|
| 26 Aug, 2011 | Sold | $256,500 | MRED MLS |
| 21 Jul, 2011 | Under contract | $279,900 | MRED MLS |
| 13 May, 2011 | Listed for sale | $279,900 | MRED MLS |
| 8 Feb, 2017 | Sold | $235,500 | MRED MLS |
| 9 Aug, 2016 | Under contract | $249,900 | MRED MLS |
| — | Last price change | $275,000 | MRED MLS |
| 26 Feb, 2016 | Listed for sale | $289,900 | MRED MLS |
| 19 Mar, 2021 | Sold | $320,000 | MRED MLS |
| 18 Jan, 2021 | Under contract | $320,000 | MRED MLS |
| 13 Oct, 2020 | Listed for sale | $320,000 | MRED MLS |
Room Specifics
Total Bedrooms: 4
Bedrooms Above Ground: 3
Bedrooms Below Ground: 1
Dimensions: —
Floor Type: Carpet
Dimensions: —
Floor Type: Carpet
Dimensions: —
Floor Type: Carpet
Full Bathrooms: 4
Bathroom Amenities: Whirlpool,Separate Shower,Double Sink
Bathroom in Basement: 1
Rooms: Eating Area,Exercise Room,Office
Basement Description: Finished,Unfinished
Other Specifics
| 4 | |
| — | |
| Concrete | |
| Deck, Hot Tub | |
| Fenced Yard,Landscaped,Wooded | |
| 94X182 | |
| Pull Down Stair | |
| Full | |
| Vaulted/Cathedral Ceilings, Skylight(s), Hot Tub, Hardwood Floors, First Floor Bedroom, First Floor Full Bath | |
| Range, Microwave, Dishwasher, Refrigerator | |
| Not in DB | |
| — | |
| — | |
| — | |
| Wood Burning, Gas Starter |
Tax History
| Year | Property Taxes |
|---|---|
| 2011 | $6,897 |
| 2017 | $7,271 |
| 2021 | $8,051 |
Contact Agent
Nearby Similar Homes
Contact Agent
Listing Provided By
Swanson Real Estate





