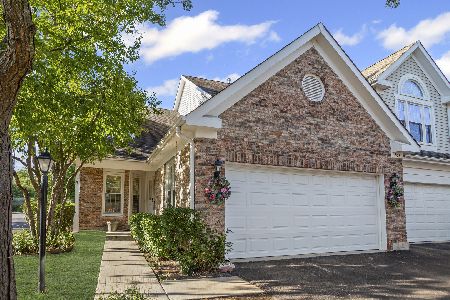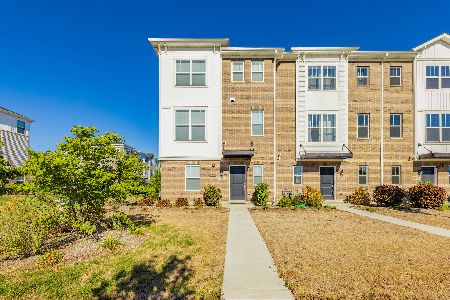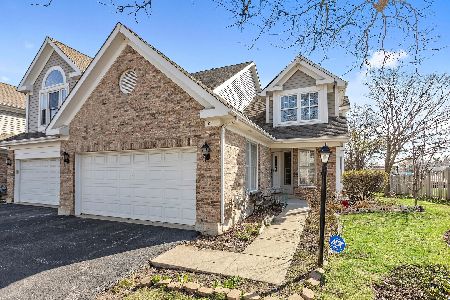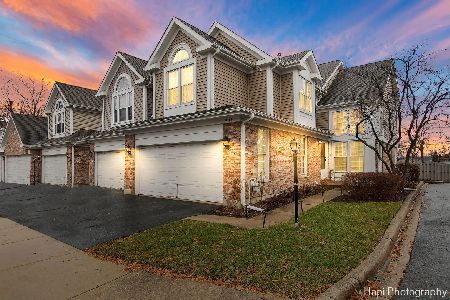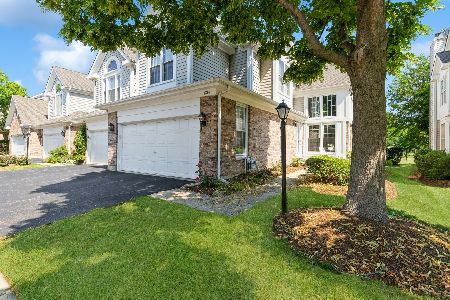823 Fairmont Court, Des Plaines, Illinois 60018
$303,000
|
Sold
|
|
| Status: | Closed |
| Sqft: | 1,942 |
| Cost/Sqft: | $165 |
| Beds: | 2 |
| Baths: | 3 |
| Year Built: | 1995 |
| Property Taxes: | $4,359 |
| Days On Market: | 1562 |
| Lot Size: | 0,00 |
Description
Spacious, full of light townhouse in a great subdivision. Private, no tru traffic street. Close to Lake Park, Lake Opeka, golf course, and O'Hare airport. Two bedroom and large loft on second floor. Loft can be used or converted into an additional bedroom Master suite has large walk in closet and spacious bathroom with a separate shower. First floor has open floor plan, features living and dining room combination, breakfast room and a powder room. Kitchen w/ stainless steel appliances and granite countertops. Vaulted ceiling lin Master Bedroom and Living Room. Part finished basement features a lovely rec room/bedroom and separate utility/laundry area. Unit has 5 year old windows. A/C and furnace were replaced 3 years ago. Hot water tank is 3 y/o. Garage door opener is brand new. Hardwood floor on first floor, carpeting upstairs. Walking distance to all schools. Healthy, well run association, excellent reserves, no specials. Close to shopping, all schools, and all the expressways.
Property Specifics
| Condos/Townhomes | |
| 2 | |
| — | |
| 1995 | |
| Full | |
| BRIGHTON | |
| No | |
| — |
| Cook | |
| Fairmont Place | |
| 260 / Monthly | |
| Insurance,Exterior Maintenance,Lawn Care,Snow Removal | |
| Lake Michigan | |
| Public Sewer | |
| 11244115 | |
| 09203200660000 |
Nearby Schools
| NAME: | DISTRICT: | DISTANCE: | |
|---|---|---|---|
|
Grade School
Forest Elementary School |
62 | — | |
|
Middle School
Algonquin Middle School |
62 | Not in DB | |
|
High School
Maine West High School |
207 | Not in DB | |
Property History
| DATE: | EVENT: | PRICE: | SOURCE: |
|---|---|---|---|
| 5 Jan, 2022 | Sold | $303,000 | MRED MLS |
| 24 Nov, 2021 | Under contract | $319,900 | MRED MLS |
| — | Last price change | $324,900 | MRED MLS |
| 12 Oct, 2021 | Listed for sale | $324,900 | MRED MLS |
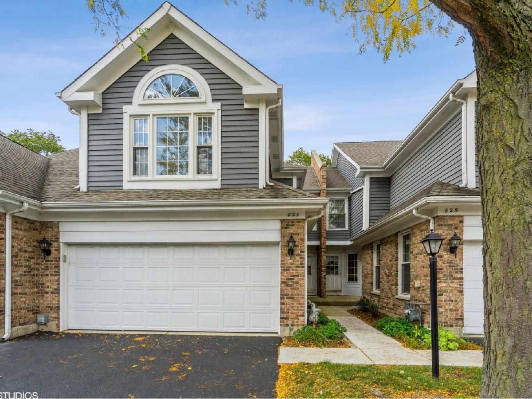
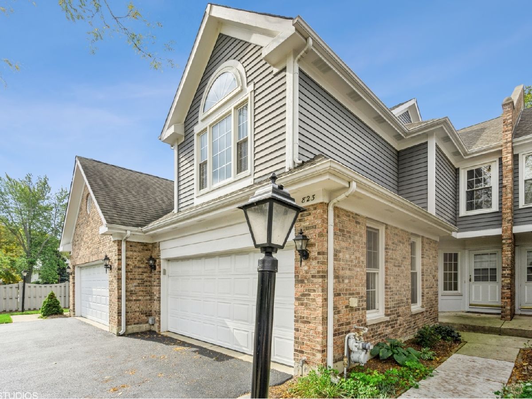
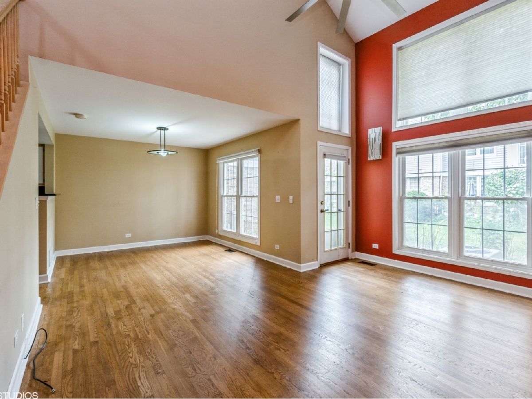
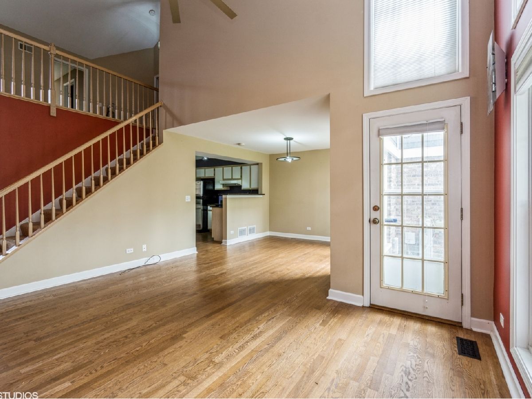
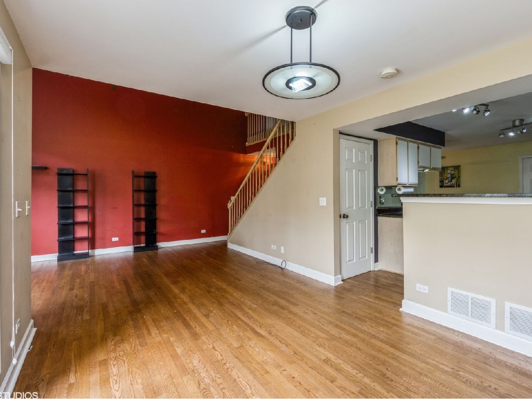
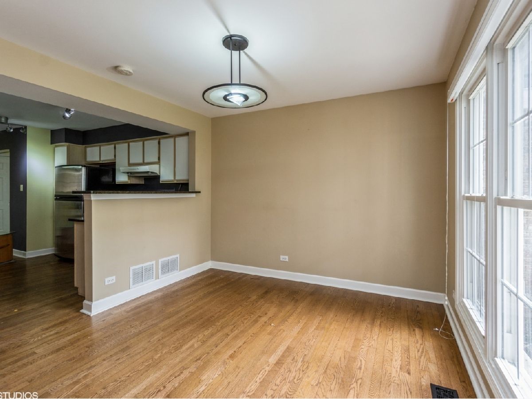
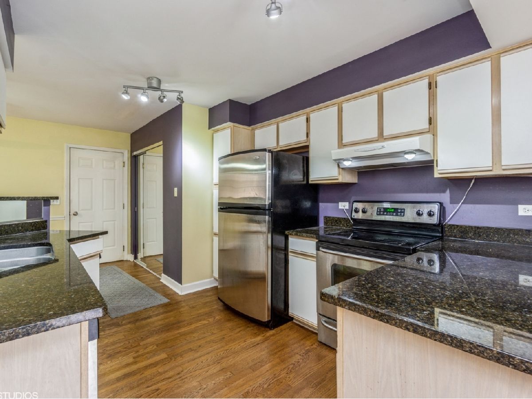
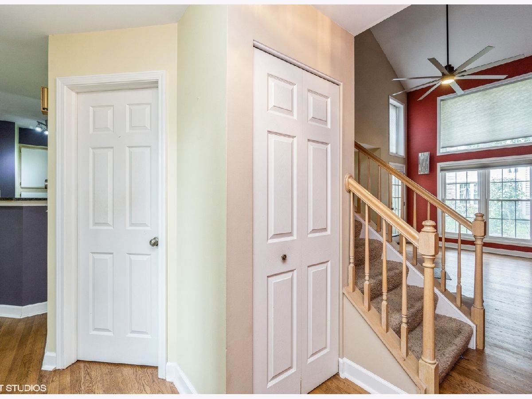
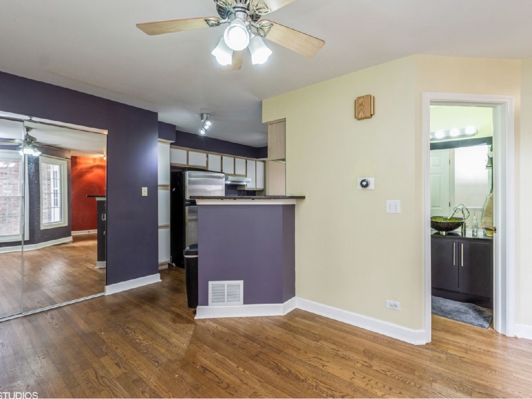
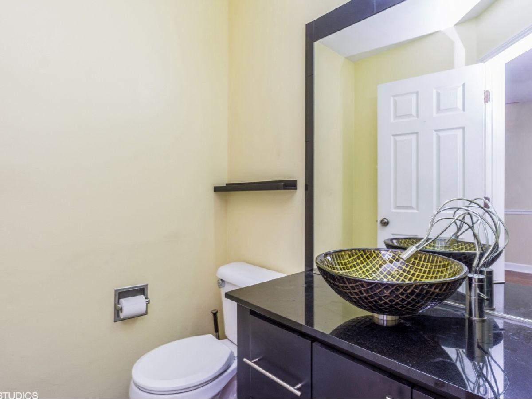
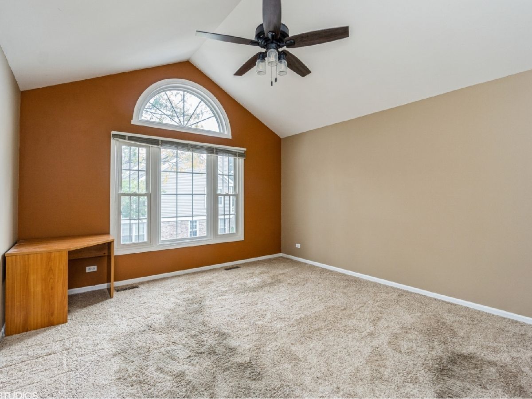
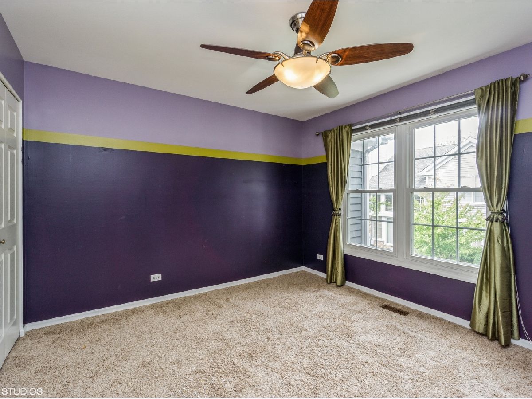
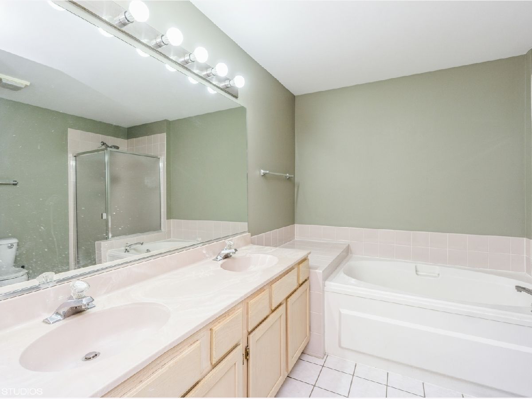
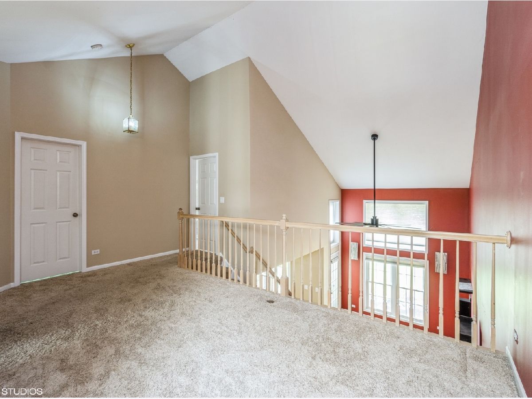
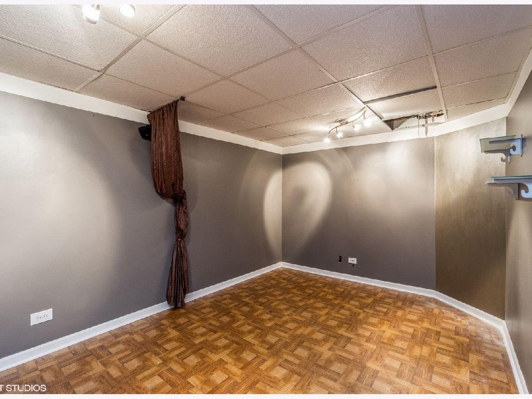
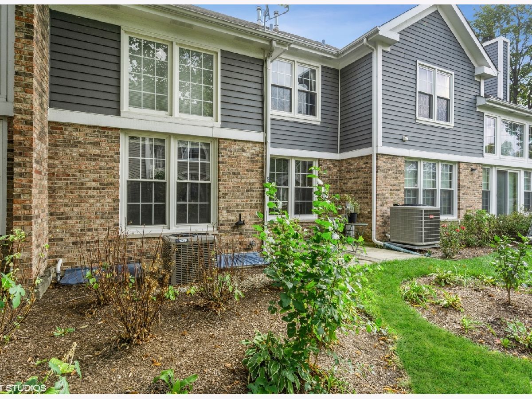
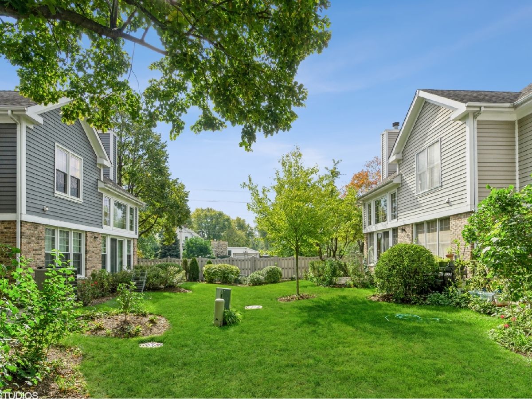
Room Specifics
Total Bedrooms: 2
Bedrooms Above Ground: 2
Bedrooms Below Ground: 0
Dimensions: —
Floor Type: Carpet
Full Bathrooms: 3
Bathroom Amenities: Separate Shower,Double Sink
Bathroom in Basement: 0
Rooms: Loft,Breakfast Room,Recreation Room,Office,Foyer
Basement Description: Partially Finished,Rec/Family Area,Sleeping Area,Storage Space
Other Specifics
| 2 | |
| Concrete Perimeter | |
| Asphalt | |
| Patio, Storms/Screens | |
| Common Grounds | |
| 1167 | |
| — | |
| Full | |
| Vaulted/Cathedral Ceilings, Hardwood Floors, Laundry Hook-Up in Unit, Walk-In Closet(s), Open Floorplan, Some Carpeting, Some Window Treatmnt, Some Wood Floors, Dining Combo, Granite Counters | |
| Range, Dishwasher, Refrigerator, Washer, Dryer, Range Hood | |
| Not in DB | |
| — | |
| — | |
| Ceiling Fan, Patio, School Bus | |
| — |
Tax History
| Year | Property Taxes |
|---|---|
| 2022 | $4,359 |
Contact Agent
Nearby Similar Homes
Nearby Sold Comparables
Contact Agent
Listing Provided By
RE/MAX Premier

