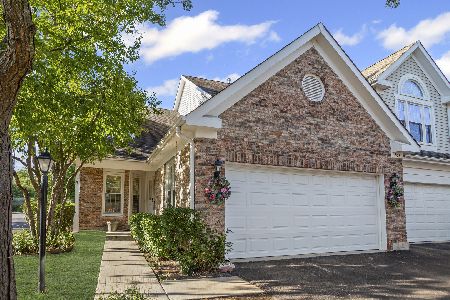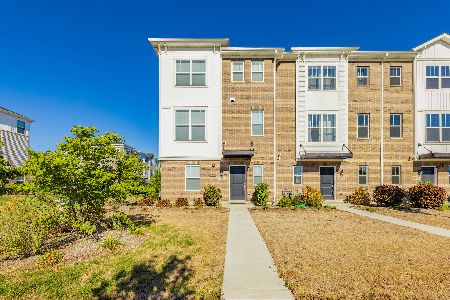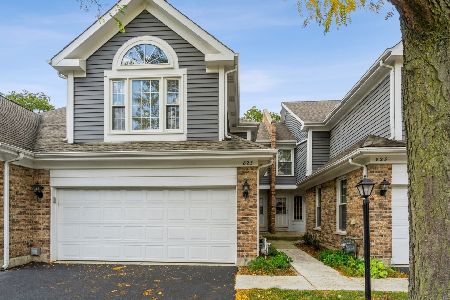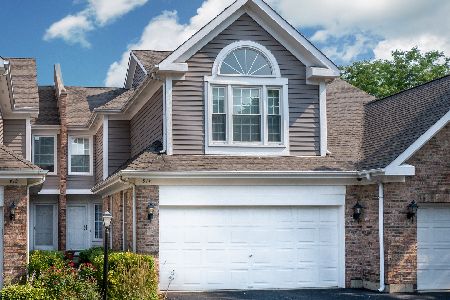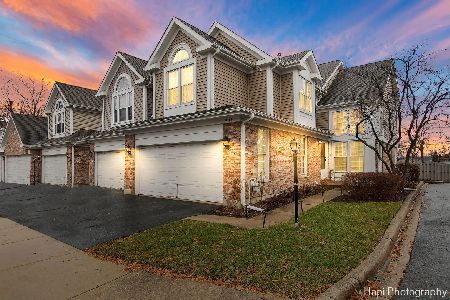811 Fairmont Court, Des Plaines, Illinois 60018
$329,000
|
Sold
|
|
| Status: | Closed |
| Sqft: | 2,011 |
| Cost/Sqft: | $164 |
| Beds: | 3 |
| Baths: | 3 |
| Year Built: | 1995 |
| Property Taxes: | $4,785 |
| Days On Market: | 1762 |
| Lot Size: | 0,00 |
Description
A rare offering that offers so much space for a growing family; whether upsizing or downsizing, this unit will fit your needs. Features a first floor master bedroom, 2 bedrooms on second level plus two lofts, with one that can be converted into another bedroom. Features gleaming hardwood floors on the first floor; a two-story living room with vaulted ceiling, fireplace, big picture windows above the sliding doors leading to the patio & yard. Combined dining & living room has bay windows. Kitchen has ample space for a table & offers brand new stove/range, 3- year old dishwasher & microwave, oak cabinets & a wall opening into the dining room. A half bath and a utility room that has direct access to the garage complete the first floor level. Master bedroom has an en suite bath with shower, whirlpool tub, double vanity and a walk-in closet. Second bedroom on second level has direct access to the hall bath which can be a second master bedroom. Additional living space is provided by the finished basement which can be a family or recreation room; also has a good size storage area. Ideally located as it is walk to schools and shops; close to downtown & Metra. Finally, an end unit that offers a lot more windows and a small side yard for gardening. Brand new furnace and 3-yr old C/A. Low taxes. Hurry, won't last.
Property Specifics
| Condos/Townhomes | |
| 2 | |
| — | |
| 1995 | |
| Full,English | |
| — | |
| No | |
| — |
| Cook | |
| Fairmont Place | |
| 260 / Monthly | |
| Insurance,Exterior Maintenance,Lawn Care,Scavenger,Snow Removal | |
| Lake Michigan | |
| Public Sewer | |
| 11042811 | |
| 09203200640000 |
Nearby Schools
| NAME: | DISTRICT: | DISTANCE: | |
|---|---|---|---|
|
Grade School
Forest Elementary School |
62 | — | |
|
Middle School
Algonquin Middle School |
62 | Not in DB | |
|
High School
Maine West High School |
207 | Not in DB | |
Property History
| DATE: | EVENT: | PRICE: | SOURCE: |
|---|---|---|---|
| 27 May, 2021 | Sold | $329,000 | MRED MLS |
| 9 Apr, 2021 | Under contract | $329,000 | MRED MLS |
| 26 Mar, 2021 | Listed for sale | $329,000 | MRED MLS |
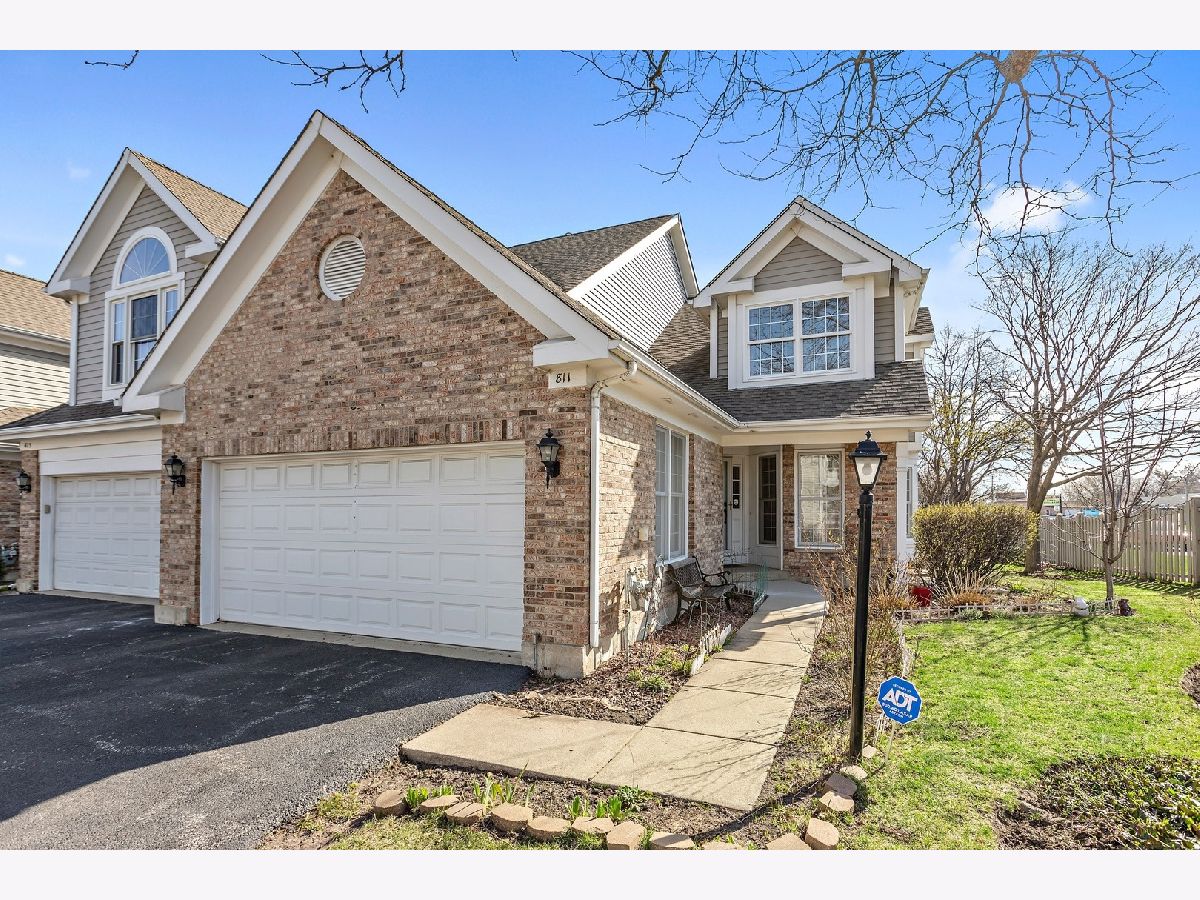
















Room Specifics
Total Bedrooms: 3
Bedrooms Above Ground: 3
Bedrooms Below Ground: 0
Dimensions: —
Floor Type: Carpet
Dimensions: —
Floor Type: Carpet
Full Bathrooms: 3
Bathroom Amenities: Whirlpool,Separate Shower
Bathroom in Basement: 0
Rooms: Loft
Basement Description: Finished
Other Specifics
| 2 | |
| Concrete Perimeter | |
| Asphalt | |
| Patio | |
| Common Grounds | |
| 1512 | |
| — | |
| Full | |
| Vaulted/Cathedral Ceilings, Bar-Dry, Hardwood Floors, First Floor Bedroom, First Floor Laundry, Laundry Hook-Up in Unit, Walk-In Closet(s), Some Storm Doors | |
| Range, Microwave, Dishwasher, Refrigerator, Washer, Dryer, Disposal | |
| Not in DB | |
| — | |
| — | |
| Security | |
| Gas Starter |
Tax History
| Year | Property Taxes |
|---|---|
| 2021 | $4,785 |
Contact Agent
Nearby Similar Homes
Nearby Sold Comparables
Contact Agent
Listing Provided By
Coldwell Banker Realty

