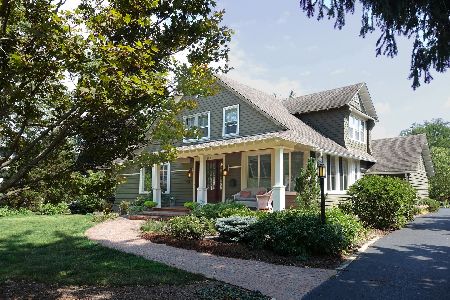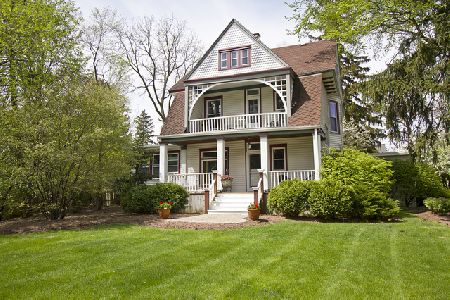823 Golf Lane, Wheaton, Illinois 60189
$655,000
|
Sold
|
|
| Status: | Closed |
| Sqft: | 3,440 |
| Cost/Sqft: | $196 |
| Beds: | 5 |
| Baths: | 3 |
| Year Built: | 1975 |
| Property Taxes: | $12,097 |
| Days On Market: | 3578 |
| Lot Size: | 0,00 |
Description
If you are looking for a beautiful home in a great location within a wonderful neighborhood, look no further! This lovely home in the heart of Wheaton has it all--gorgeous Brazilian cherry hardwood floors, updated kitchen with cherry cabinets and stainless-steel appliances. Stunning four-season sunroom looks out onto a fabulous, sprawling two-tier deck and private, park-like back yard--perfect for entertaining! Five bedrooms upstairs with updated baths; full finished basement affords both extra living and storage space and includes plumbing to add a bath. Three-car garage, sprinkler system. Walk to superb Wheaton schools, IL Prairie Path, train and shopping. Don't miss this one!
Property Specifics
| Single Family | |
| — | |
| Traditional | |
| 1975 | |
| Full | |
| — | |
| No | |
| — |
| Du Page | |
| — | |
| 0 / Not Applicable | |
| None | |
| Lake Michigan | |
| Public Sewer | |
| 09194964 | |
| 0520207006 |
Nearby Schools
| NAME: | DISTRICT: | DISTANCE: | |
|---|---|---|---|
|
Grade School
Whittier Elementary School |
200 | — | |
|
Middle School
Edison Middle School |
200 | Not in DB | |
|
High School
Wheaton Warrenville South H S |
200 | Not in DB | |
Property History
| DATE: | EVENT: | PRICE: | SOURCE: |
|---|---|---|---|
| 2 Sep, 2016 | Sold | $655,000 | MRED MLS |
| 19 Jun, 2016 | Under contract | $675,000 | MRED MLS |
| — | Last price change | $700,000 | MRED MLS |
| 14 Apr, 2016 | Listed for sale | $700,000 | MRED MLS |
Room Specifics
Total Bedrooms: 5
Bedrooms Above Ground: 5
Bedrooms Below Ground: 0
Dimensions: —
Floor Type: Carpet
Dimensions: —
Floor Type: Carpet
Dimensions: —
Floor Type: Carpet
Dimensions: —
Floor Type: —
Full Bathrooms: 3
Bathroom Amenities: Separate Shower,Soaking Tub
Bathroom in Basement: 0
Rooms: Bedroom 5,Foyer,Mud Room,Office,Recreation Room,Sun Room,Other Room
Basement Description: Partially Finished
Other Specifics
| 3 | |
| Concrete Perimeter | |
| Concrete | |
| Deck, Porch | |
| Corner Lot,Landscaped | |
| 100 X 195 | |
| Unfinished | |
| Full | |
| Vaulted/Cathedral Ceilings, Hardwood Floors | |
| Range, Microwave, Dishwasher, High End Refrigerator, Washer, Dryer, Disposal, Trash Compactor | |
| Not in DB | |
| Sidewalks, Street Lights, Street Paved | |
| — | |
| — | |
| Wood Burning, Gas Starter |
Tax History
| Year | Property Taxes |
|---|---|
| 2016 | $12,097 |
Contact Agent
Nearby Similar Homes
Nearby Sold Comparables
Contact Agent
Listing Provided By
Keller Williams Infinity









