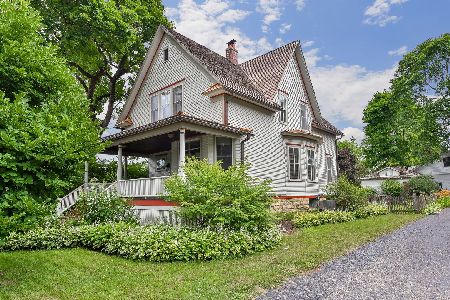819 Golf Lane, Wheaton, Illinois 60189
$750,000
|
Sold
|
|
| Status: | Closed |
| Sqft: | 3,072 |
| Cost/Sqft: | $241 |
| Beds: | 4 |
| Baths: | 3 |
| Year Built: | 1894 |
| Property Taxes: | $12,084 |
| Days On Market: | 1977 |
| Lot Size: | 0,56 |
Description
Rooted in history and nestled among its neighboring Chicago Golf era homes is this circa 1894 Jarvis Hunt gem. Unsurpassed in beauty, it rests on over a half-acre private park-like setting. Masterfully renovated in 2014, it pays homage to its period style and charm while incorporating nearly every modern amenity. Over 3400 sq ft of living space with hardwood floors throughout, gourmet family-sized kitchen, sun drenched three-season porch, and two stonework fireplaces all beckon family and friends to take refuge from life's hectic pace. Greet neighbors from the covered front porch or step out on the private brick paved terrace and pergola and enjoy your pastoral views. Retreat to a master spa bath that a vintage home could only dream of. Partially finished basement for kids of all ages, and garage space for four cars and ample storage. Since the late 1800's, what is now known as the Golf Lane Historic District has been coveted for its quaintness and cherished for its neighborly atmosphere. To this day, planned social events throughout the year keep this tradition strong. Steps from the Illinois Prairie Path and walk to award winning schools, parks, downtown Wheaton, and train. Welcome home...
Property Specifics
| Single Family | |
| — | |
| Traditional | |
| 1894 | |
| Full | |
| JARVIS HUNT | |
| No | |
| 0.56 |
| Du Page | |
| Historic Golf Lane | |
| 0 / Not Applicable | |
| None | |
| Lake Michigan | |
| Public Sewer | |
| 10847800 | |
| 0520207016 |
Nearby Schools
| NAME: | DISTRICT: | DISTANCE: | |
|---|---|---|---|
|
Grade School
Whittier Elementary School |
200 | — | |
|
Middle School
Edison Middle School |
200 | Not in DB | |
|
High School
Wheaton Warrenville South H S |
200 | Not in DB | |
Property History
| DATE: | EVENT: | PRICE: | SOURCE: |
|---|---|---|---|
| 8 Jun, 2012 | Sold | $433,000 | MRED MLS |
| 16 May, 2012 | Under contract | $530,000 | MRED MLS |
| — | Last price change | $559,000 | MRED MLS |
| 13 Aug, 2011 | Listed for sale | $599,000 | MRED MLS |
| 16 Oct, 2020 | Sold | $750,000 | MRED MLS |
| 8 Sep, 2020 | Under contract | $739,000 | MRED MLS |
| 4 Sep, 2020 | Listed for sale | $739,000 | MRED MLS |
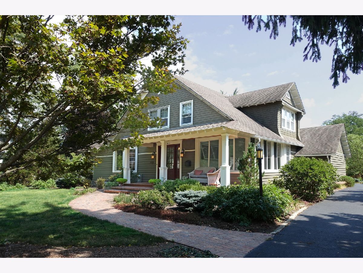
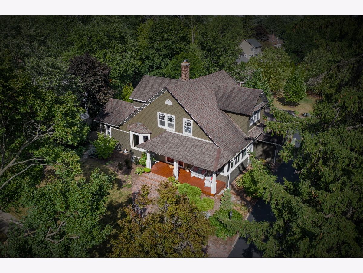
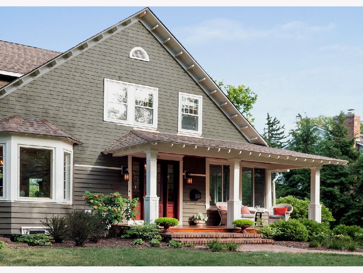
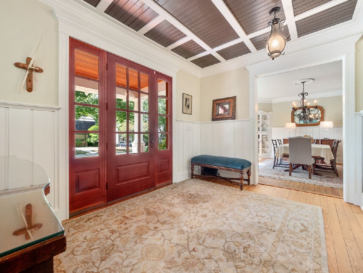
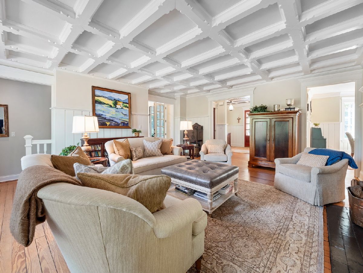
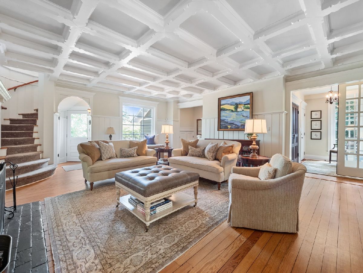
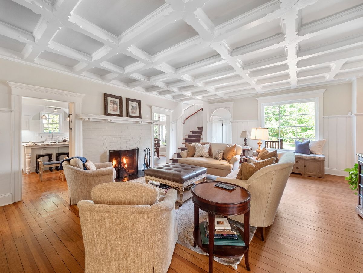
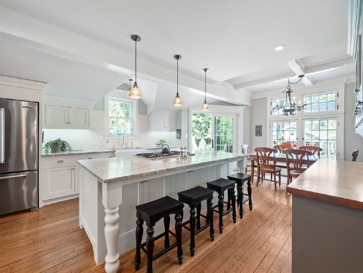
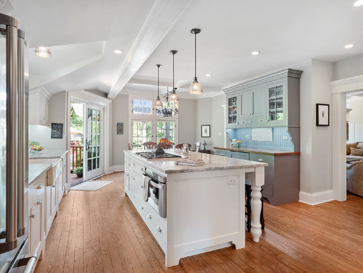
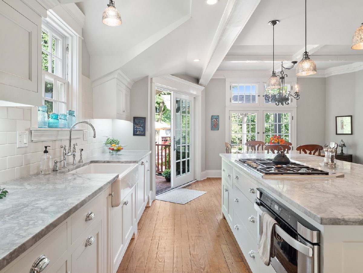
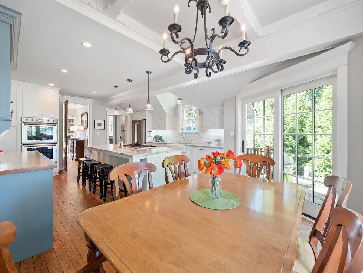
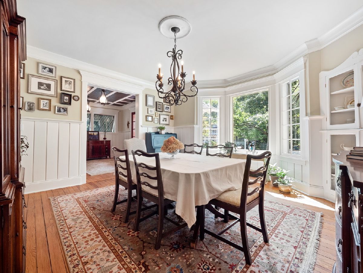
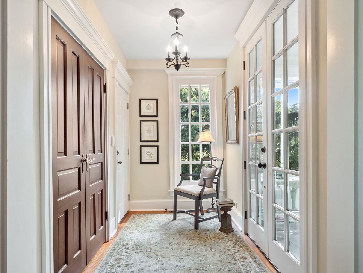
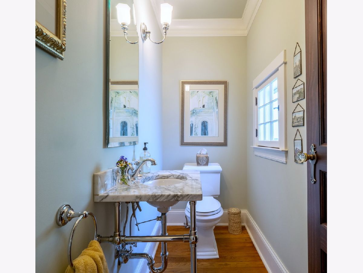
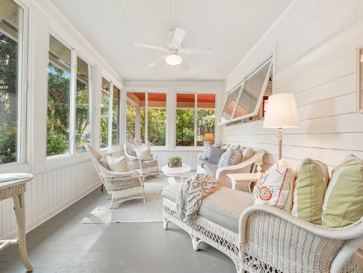
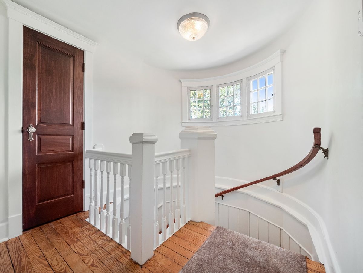
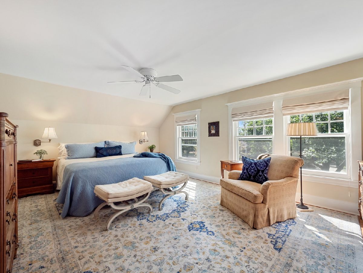
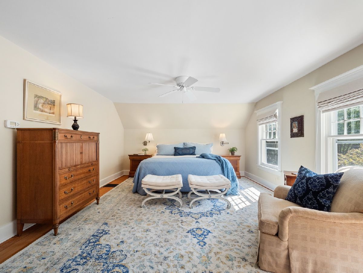
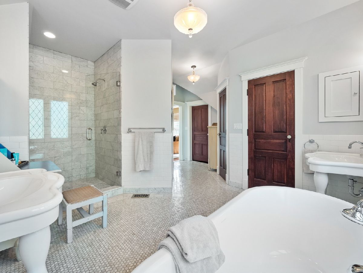
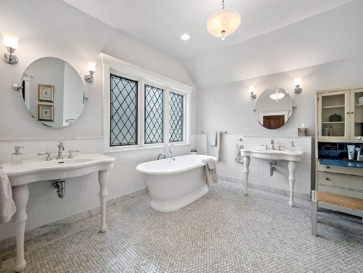
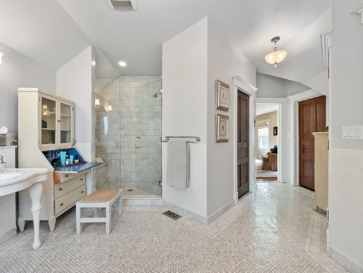
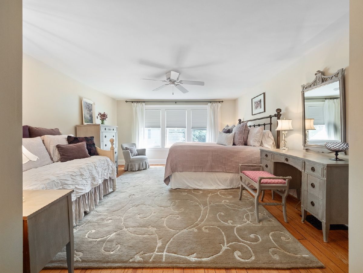
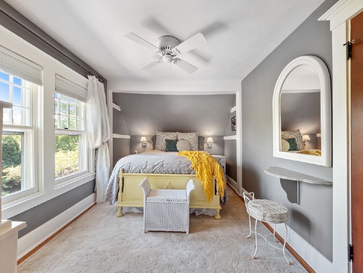
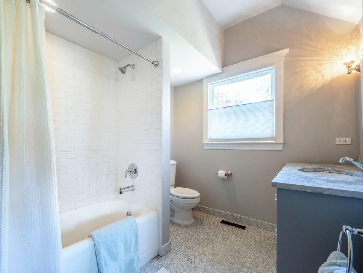
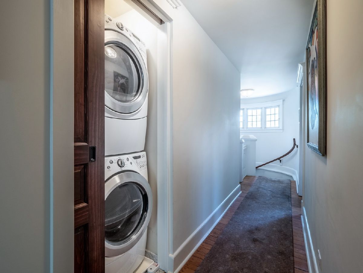
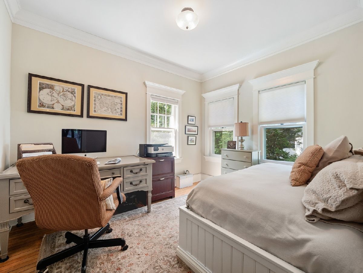
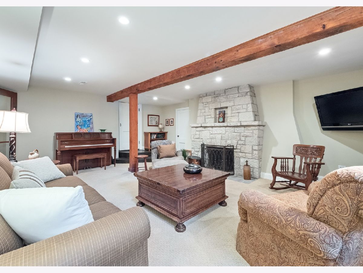
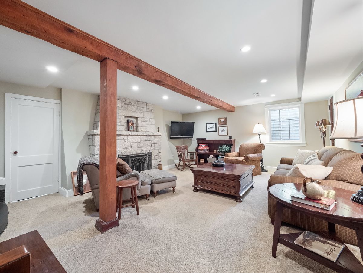
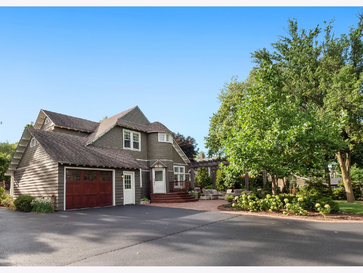
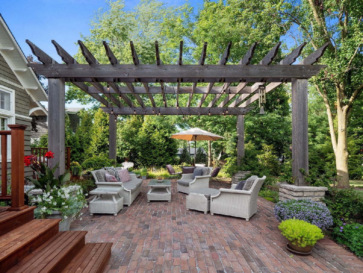
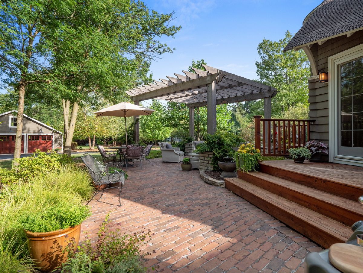
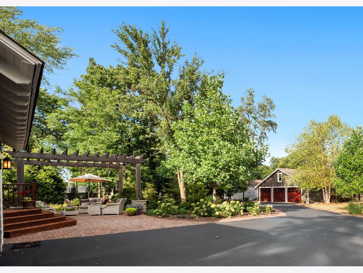
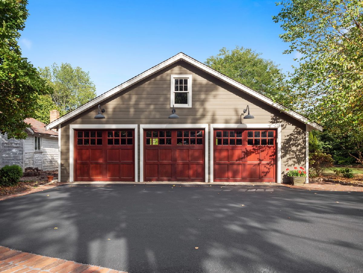
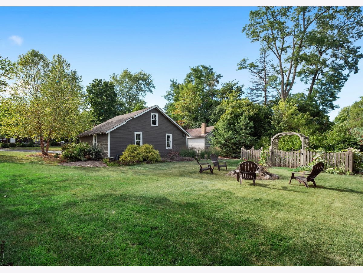
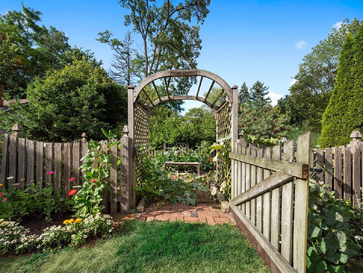
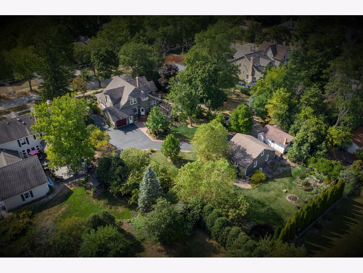
Room Specifics
Total Bedrooms: 4
Bedrooms Above Ground: 4
Bedrooms Below Ground: 0
Dimensions: —
Floor Type: Hardwood
Dimensions: —
Floor Type: Hardwood
Dimensions: —
Floor Type: Hardwood
Full Bathrooms: 3
Bathroom Amenities: Separate Shower,Double Sink,Soaking Tub
Bathroom in Basement: 0
Rooms: Eating Area,Foyer,Deck,Enclosed Porch
Basement Description: Partially Finished,Exterior Access,Egress Window
Other Specifics
| 4 | |
| Concrete Perimeter,Stone | |
| Asphalt,Brick | |
| Deck, Patio, Porch, Porch Screened, Brick Paver Patio, Storms/Screens, Fire Pit | |
| — | |
| 100 X 243 | |
| Unfinished | |
| Full | |
| Vaulted/Cathedral Ceilings, Bar-Dry, Hardwood Floors, First Floor Bedroom, Second Floor Laundry, Built-in Features, Walk-In Closet(s), Ceiling - 9 Foot, Coffered Ceiling(s), Historic/Period Mlwk, Beamed Ceilings, Granite Counters | |
| Double Oven, Microwave, Dishwasher, High End Refrigerator, Washer, Dryer, Disposal, Stainless Steel Appliance(s), Wine Refrigerator, Cooktop, Built-In Oven, Down Draft, Gas Cooktop | |
| Not in DB | |
| Park, Curbs, Sidewalks, Street Lights, Street Paved | |
| — | |
| — | |
| Wood Burning, Gas Starter, Includes Accessories, Masonry |
Tax History
| Year | Property Taxes |
|---|---|
| 2012 | $10,382 |
| 2020 | $12,084 |
Contact Agent
Nearby Similar Homes
Nearby Sold Comparables
Contact Agent
Listing Provided By
Coldwell Banker Realty






