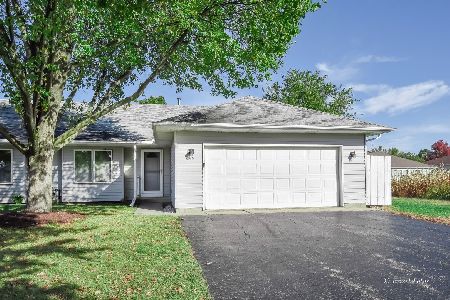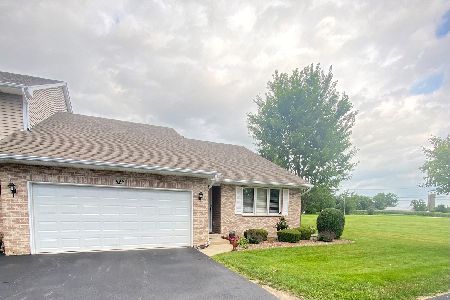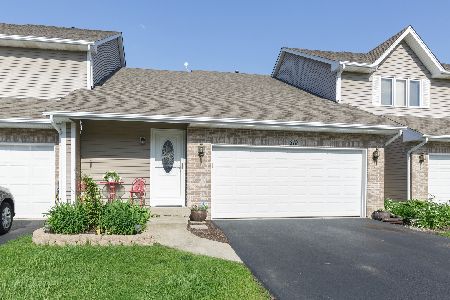823 Katherine Lane, Hampshire, Illinois 60140
$192,000
|
Sold
|
|
| Status: | Closed |
| Sqft: | 1,428 |
| Cost/Sqft: | $139 |
| Beds: | 2 |
| Baths: | 3 |
| Year Built: | 2000 |
| Property Taxes: | $4,265 |
| Days On Market: | 2471 |
| Lot Size: | 0,00 |
Description
Better than brand new. No waiting for it to be built Enjoy this Perfect place and call it home! Desirable End Unit Ranch on dead end street. Home is highlighted with great features such as Oak flooring in Kitchen Great Room and hallways. There are two bedrooms on the main floor and a third bedroom Suite in the Basement by 3rd full bath. The Large master suite feaures walk in closet, private bath with double bowl vanity. The eat-in kitchen includes 42" oak cabinetry, breakfast bar and planning desk. All kitchen appliances stay. Full basement finished with a family room and Large Bedroom suite, a Full bath, large laundry bonus room, plus part of basement is unfinished for storage . Gorgeous patio and great landscaping! You will not be disappointed. A must see.
Property Specifics
| Condos/Townhomes | |
| 1 | |
| — | |
| 2000 | |
| Full | |
| — | |
| No | |
| — |
| Kane | |
| Old Mill Manor | |
| 110 / Monthly | |
| Insurance,Exterior Maintenance,Lawn Care,Snow Removal | |
| Public | |
| Public Sewer | |
| 10264897 | |
| 0127179024 |
Property History
| DATE: | EVENT: | PRICE: | SOURCE: |
|---|---|---|---|
| 9 Dec, 2009 | Sold | $180,000 | MRED MLS |
| 9 Nov, 2009 | Under contract | $185,000 | MRED MLS |
| — | Last price change | $199,500 | MRED MLS |
| 4 Sep, 2009 | Listed for sale | $199,500 | MRED MLS |
| 28 Mar, 2019 | Sold | $192,000 | MRED MLS |
| 17 Feb, 2019 | Under contract | $198,500 | MRED MLS |
| 5 Feb, 2019 | Listed for sale | $198,500 | MRED MLS |
| 16 Sep, 2022 | Sold | $252,000 | MRED MLS |
| 19 Aug, 2022 | Under contract | $252,000 | MRED MLS |
| 14 Aug, 2022 | Listed for sale | $252,000 | MRED MLS |
Room Specifics
Total Bedrooms: 3
Bedrooms Above Ground: 2
Bedrooms Below Ground: 1
Dimensions: —
Floor Type: Carpet
Dimensions: —
Floor Type: Carpet
Full Bathrooms: 3
Bathroom Amenities: Double Sink
Bathroom in Basement: 1
Rooms: Foyer,Eating Area,Workshop
Basement Description: Partially Finished
Other Specifics
| 2 | |
| Concrete Perimeter | |
| Asphalt | |
| Patio, Storms/Screens, End Unit | |
| Common Grounds,Landscaped | |
| 40X100 | |
| — | |
| Full | |
| Vaulted/Cathedral Ceilings, Hardwood Floors, First Floor Bedroom, First Floor Full Bath, Laundry Hook-Up in Unit, Walk-In Closet(s) | |
| Range, Microwave, Dishwasher, Refrigerator | |
| Not in DB | |
| — | |
| — | |
| — | |
| — |
Tax History
| Year | Property Taxes |
|---|---|
| 2009 | $3,751 |
| 2019 | $4,265 |
| 2022 | $4,789 |
Contact Agent
Nearby Sold Comparables
Contact Agent
Listing Provided By
RE/MAX Unlimited Northwest






