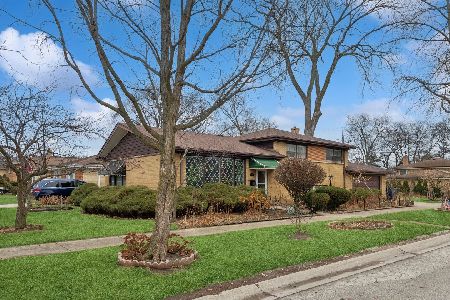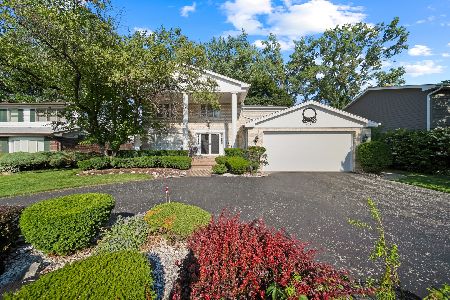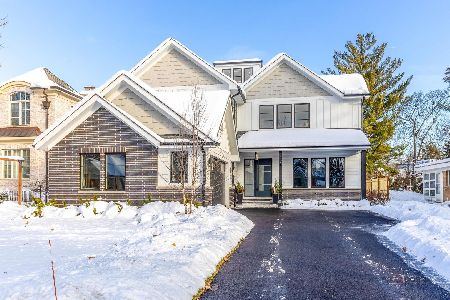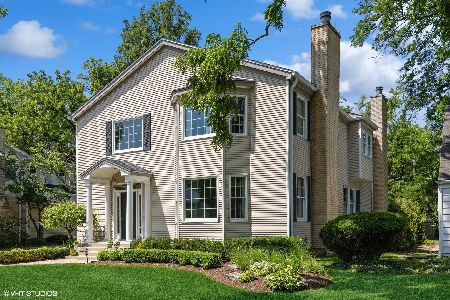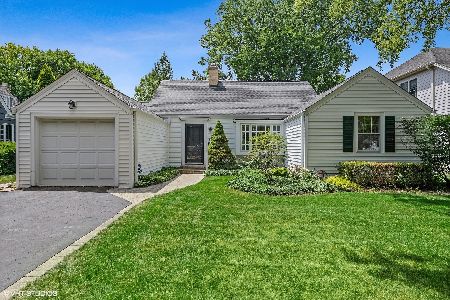823 Leyden Lane, Wilmette, Illinois 60091
$795,000
|
Sold
|
|
| Status: | Closed |
| Sqft: | 3,633 |
| Cost/Sqft: | $225 |
| Beds: | 4 |
| Baths: | 3 |
| Year Built: | 1940 |
| Property Taxes: | $16,327 |
| Days On Market: | 1705 |
| Lot Size: | 0,19 |
Description
This elegant turnkey residence is ready to welcome you home with its thoughtful updates, modern style, and timeless color palette. Spectacular inside and out, this 4-bedroom, 2.1-bath home features bright, generously sized rooms and the perfect setting on a quiet tree-lined street close to award-winning schools. With gleaming hardwood floors and a unique circular flow that's perfect for family gatherings or entertaining, the main level features formal living and dining rooms and a large family room that opens to the screened porch. With new subway-tiled backsplash, quartz counters and white Merillat cabinets, the updated kitchen has an inviting hexagonal breakfast nook with views of the landscaped backyard. The upper-level features four bedrooms including a spacious primary with large walk-in closet and en suite bath.
Property Specifics
| Single Family | |
| — | |
| Colonial | |
| 1940 | |
| Full | |
| — | |
| No | |
| 0.19 |
| Cook | |
| — | |
| 0 / Not Applicable | |
| None | |
| Lake Michigan | |
| Public Sewer | |
| 11093677 | |
| 05321180050000 |
Nearby Schools
| NAME: | DISTRICT: | DISTANCE: | |
|---|---|---|---|
|
Grade School
Romona Elementary School |
39 | — | |
|
Middle School
Highcrest Middle School |
39 | Not in DB | |
|
High School
New Trier Twp H.s. Northfield/wi |
203 | Not in DB | |
|
Alternate Junior High School
Wilmette Junior High School |
— | Not in DB | |
Property History
| DATE: | EVENT: | PRICE: | SOURCE: |
|---|---|---|---|
| 30 May, 2019 | Sold | $750,000 | MRED MLS |
| 30 Apr, 2019 | Under contract | $779,000 | MRED MLS |
| 26 Apr, 2019 | Listed for sale | $779,000 | MRED MLS |
| 14 Jul, 2021 | Sold | $795,000 | MRED MLS |
| 6 Jun, 2021 | Under contract | $819,000 | MRED MLS |
| — | Last price change | $849,000 | MRED MLS |
| 19 May, 2021 | Listed for sale | $849,000 | MRED MLS |
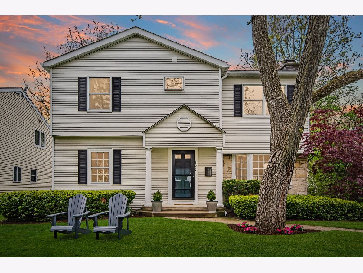
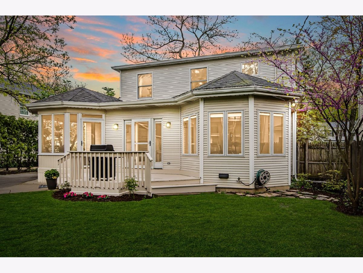
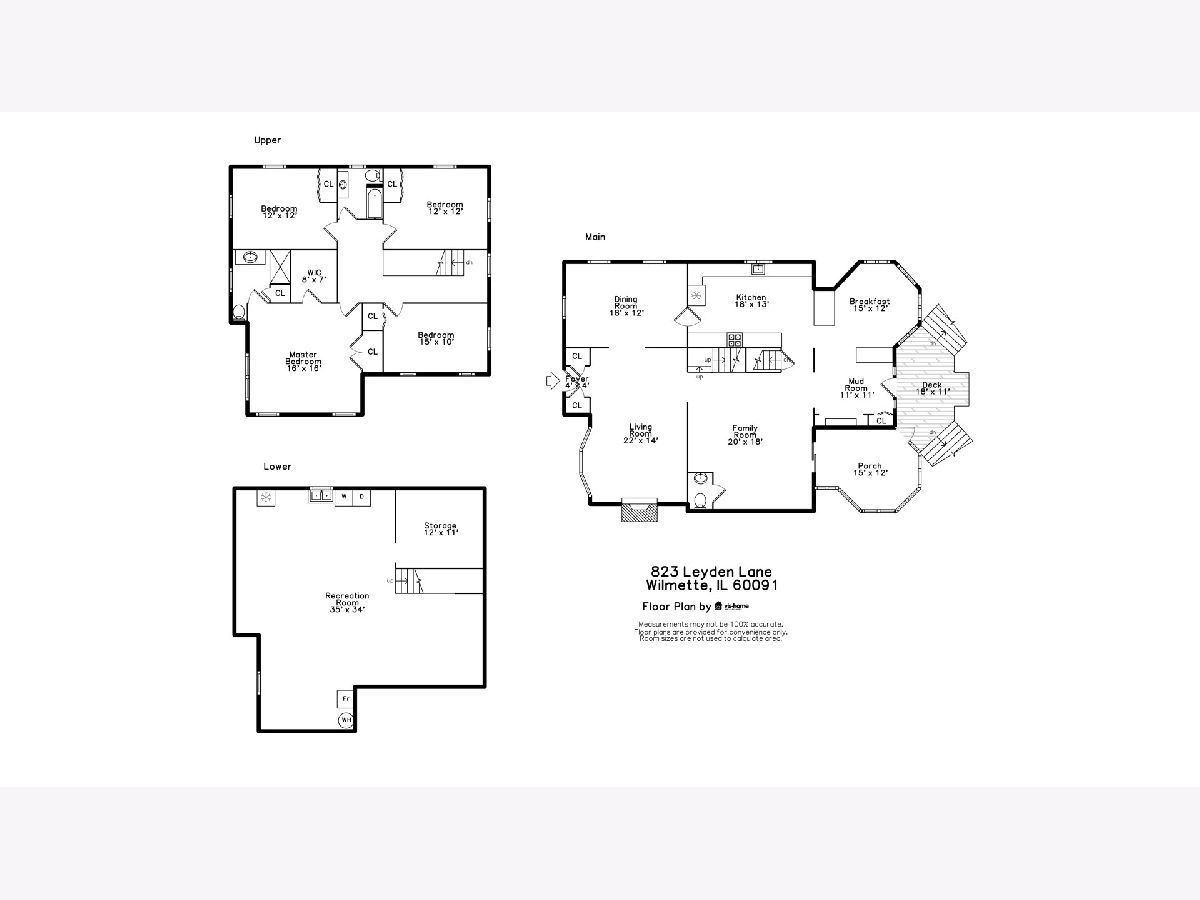
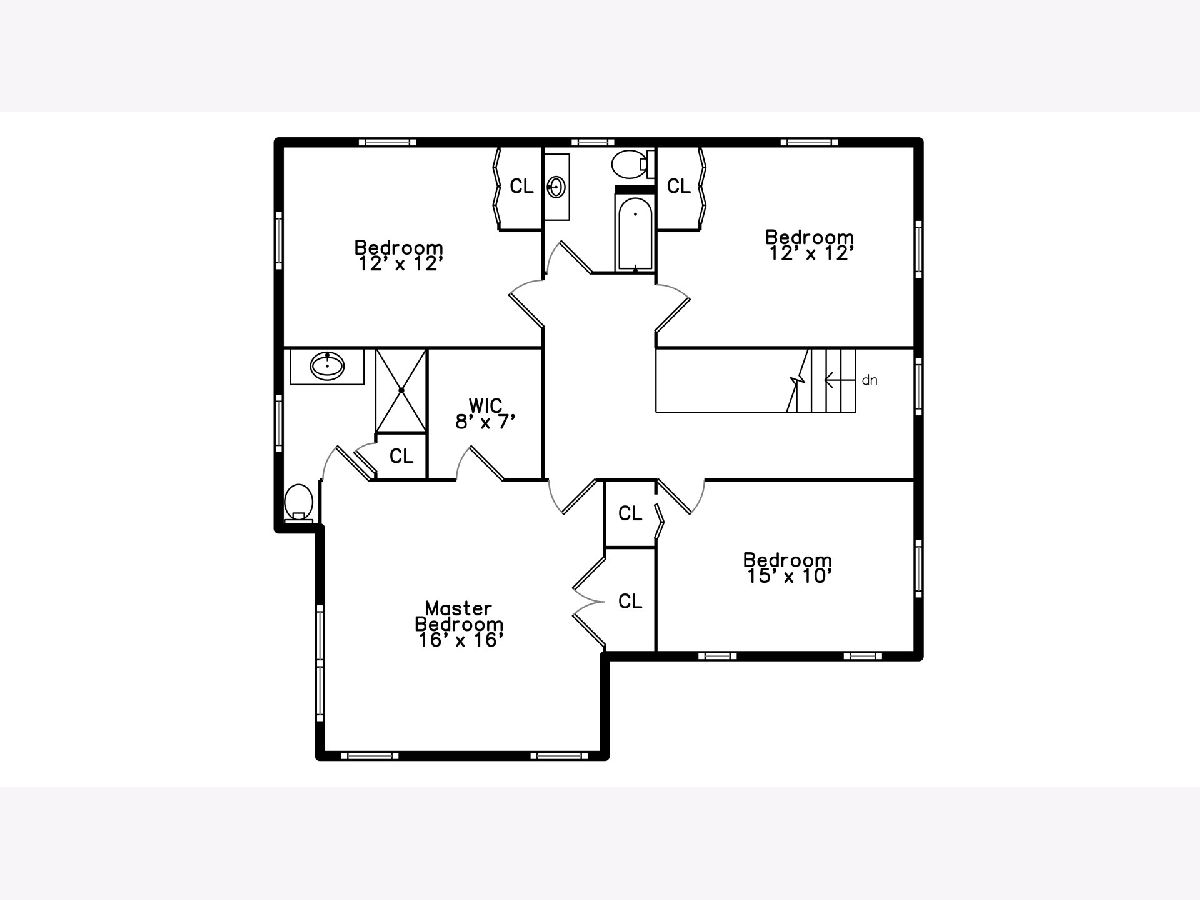
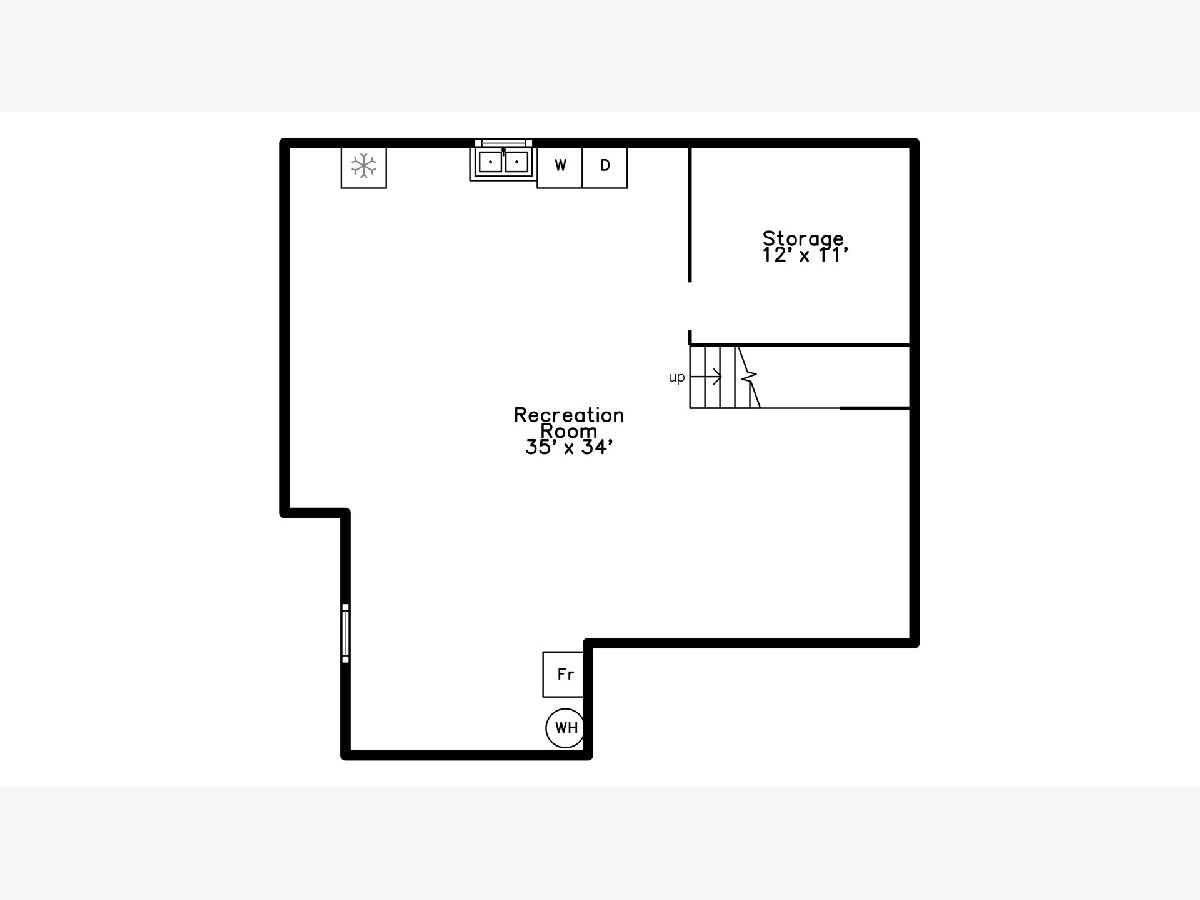
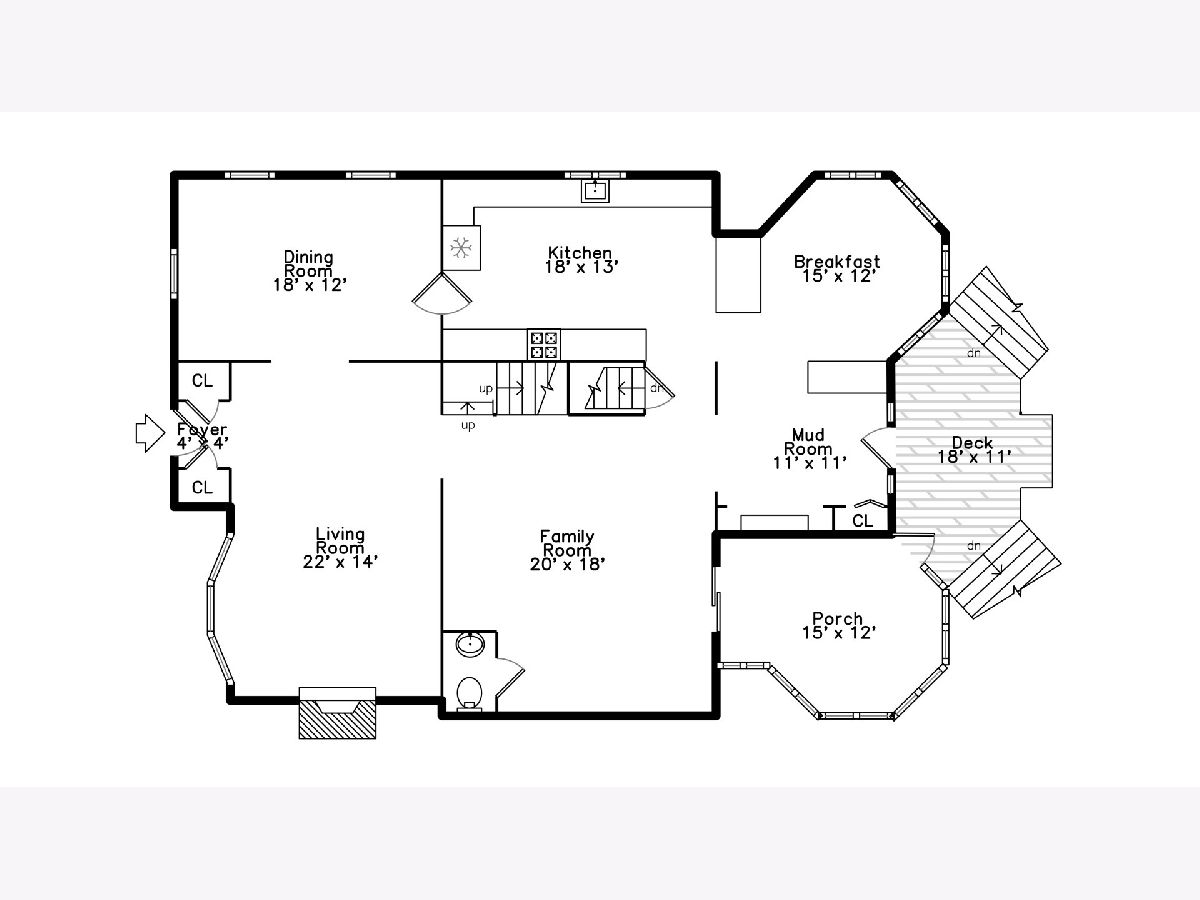
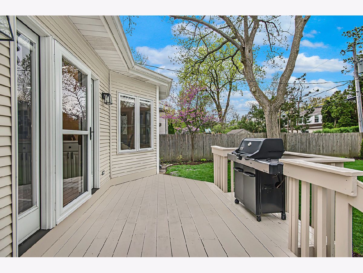
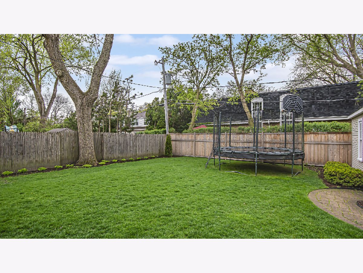
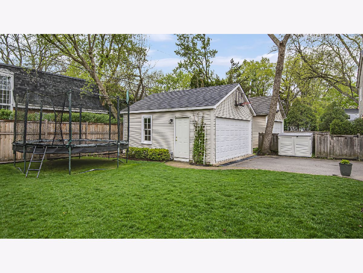
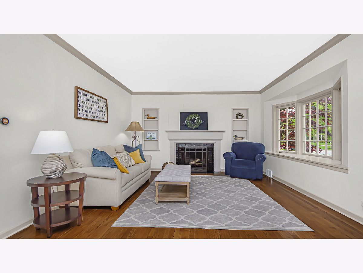
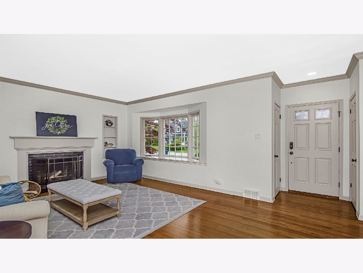
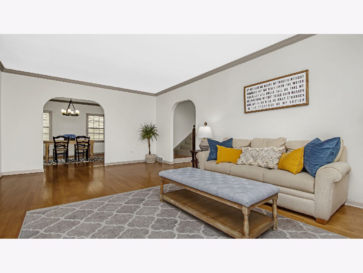
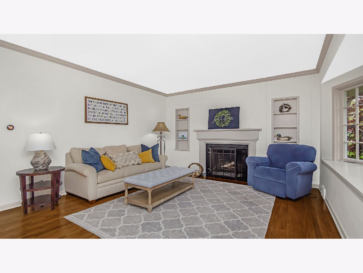
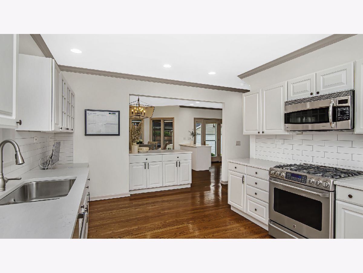
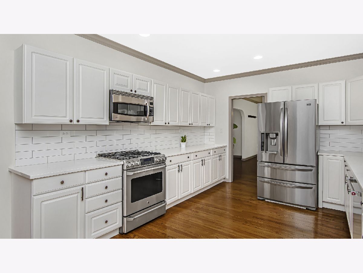
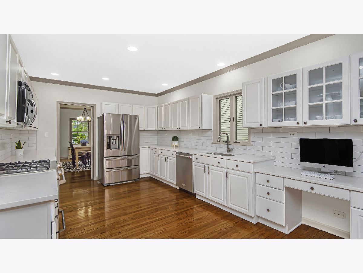
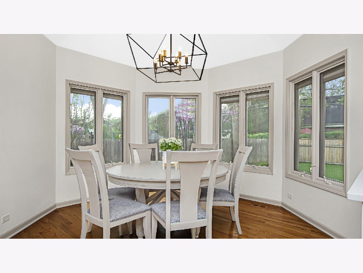
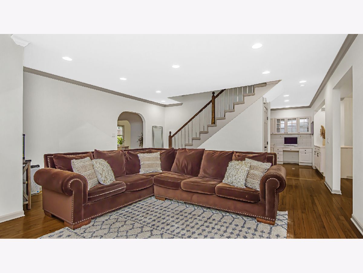
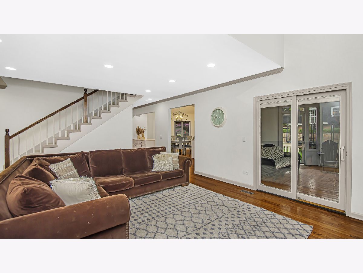
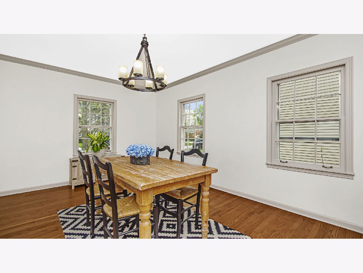
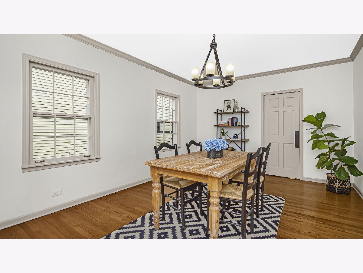
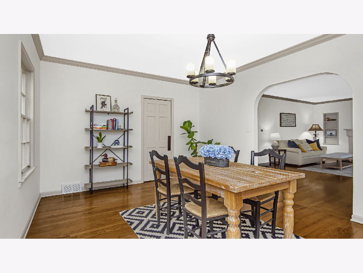
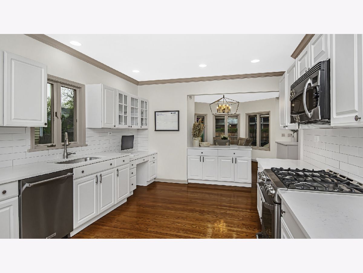
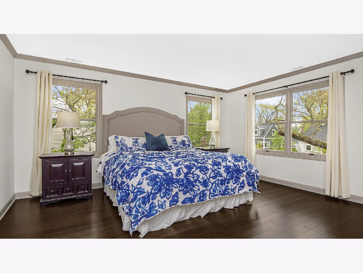
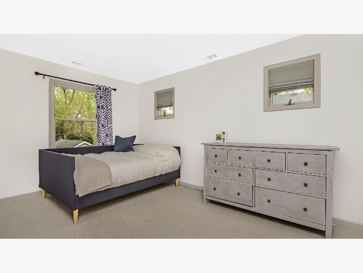
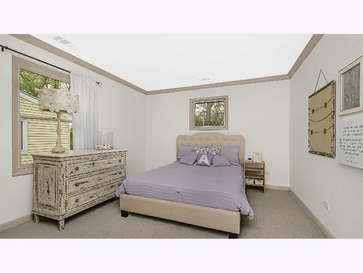
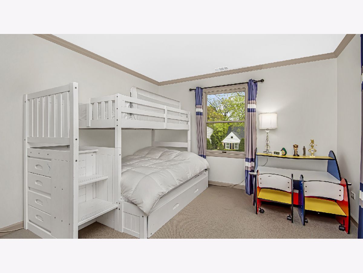
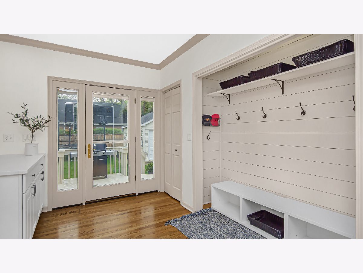
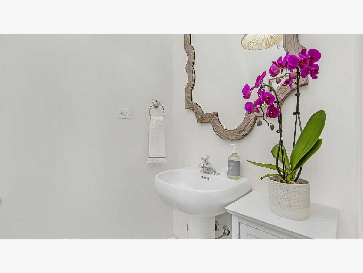
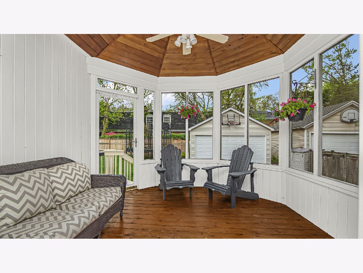
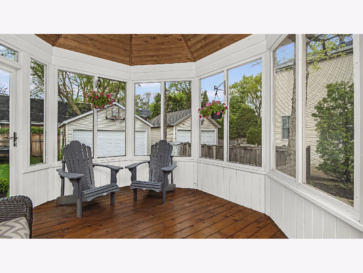
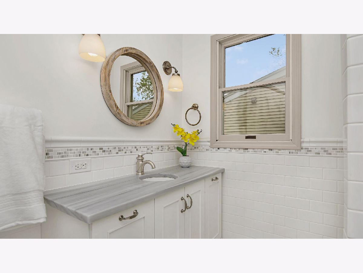
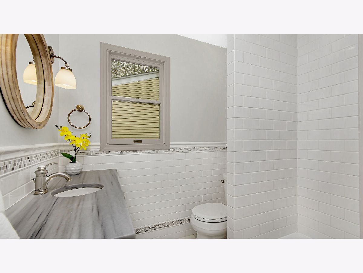
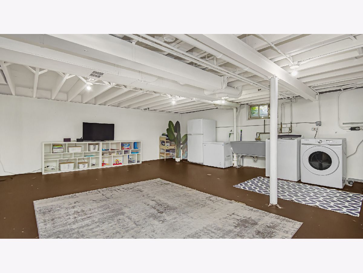
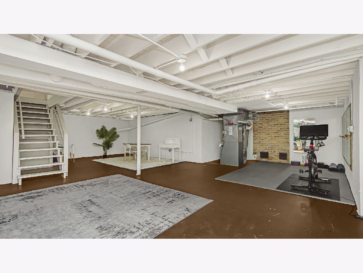
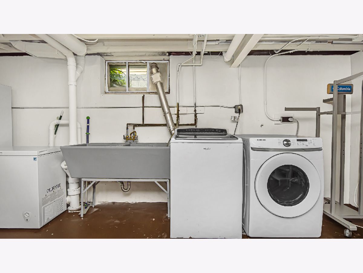
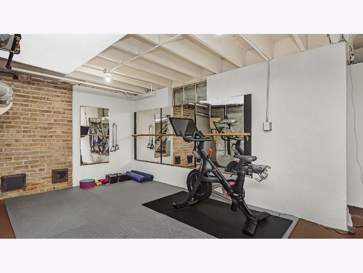
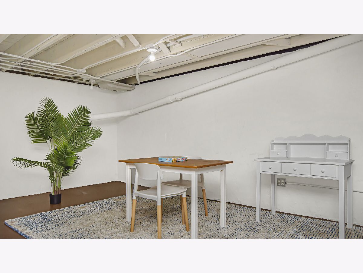
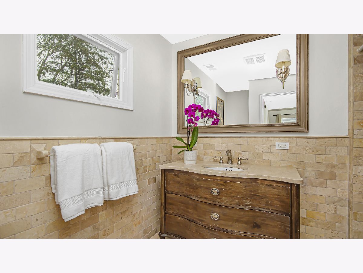
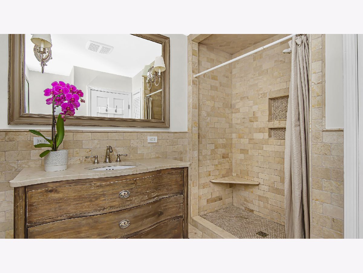
Room Specifics
Total Bedrooms: 4
Bedrooms Above Ground: 4
Bedrooms Below Ground: 0
Dimensions: —
Floor Type: Carpet
Dimensions: —
Floor Type: Carpet
Dimensions: —
Floor Type: Carpet
Full Bathrooms: 3
Bathroom Amenities: —
Bathroom in Basement: 0
Rooms: Breakfast Room,Mud Room,Screened Porch,Walk In Closet,Recreation Room,Storage
Basement Description: Unfinished
Other Specifics
| 2 | |
| Concrete Perimeter | |
| Asphalt,Brick,Side Drive | |
| Deck, Porch Screened, Storms/Screens | |
| Landscaped | |
| 60X140 | |
| — | |
| Full | |
| Vaulted/Cathedral Ceilings, Skylight(s), Hardwood Floors | |
| Range, Microwave, Dishwasher, Refrigerator, High End Refrigerator, Washer, Dryer, Disposal | |
| Not in DB | |
| Curbs, Street Lights, Street Paved | |
| — | |
| — | |
| Wood Burning |
Tax History
| Year | Property Taxes |
|---|---|
| 2019 | $15,350 |
| 2021 | $16,327 |
Contact Agent
Nearby Similar Homes
Nearby Sold Comparables
Contact Agent
Listing Provided By
Dream Town Realty


